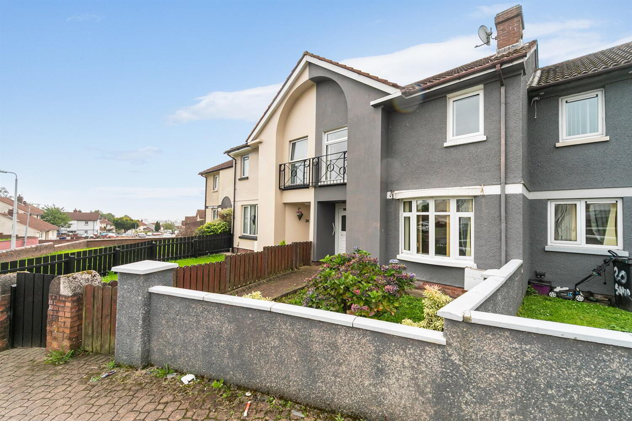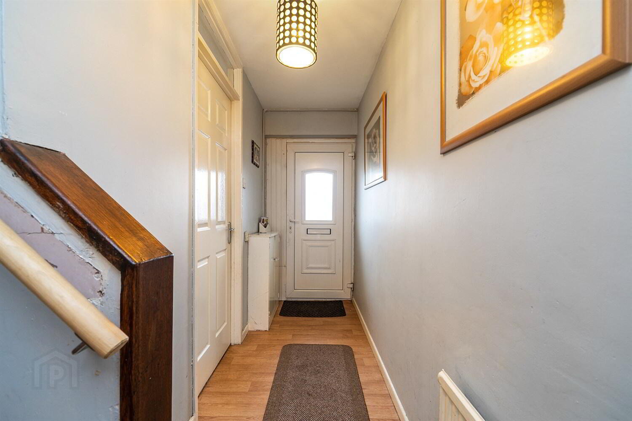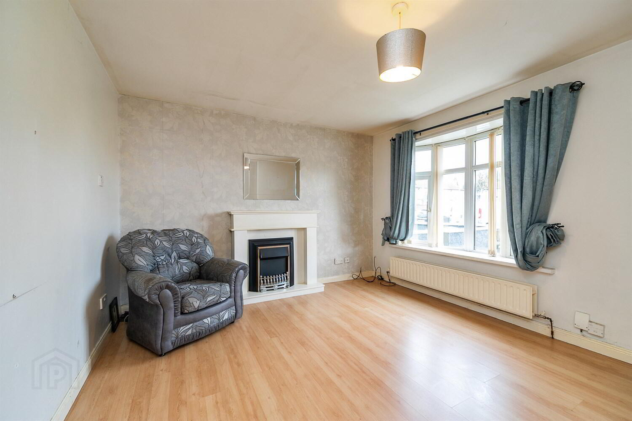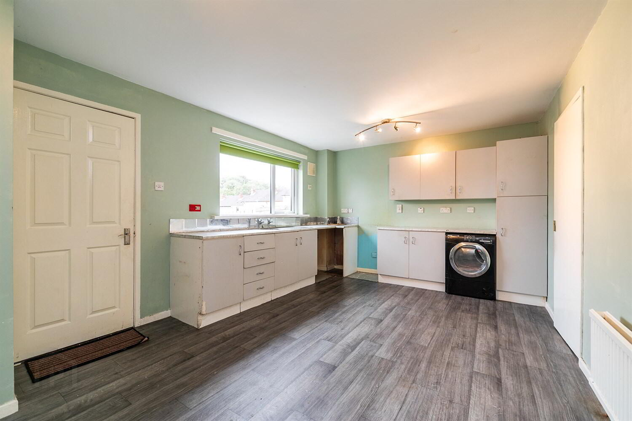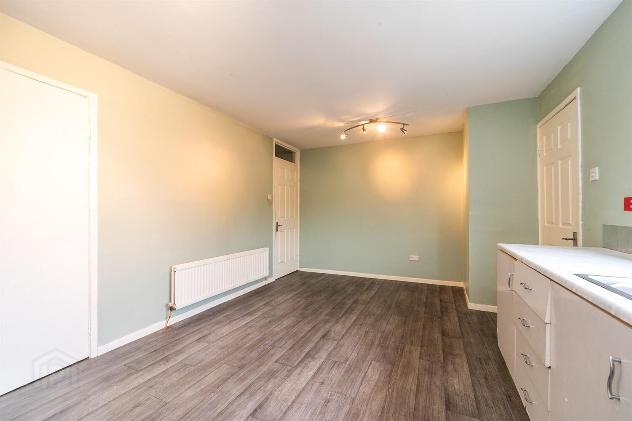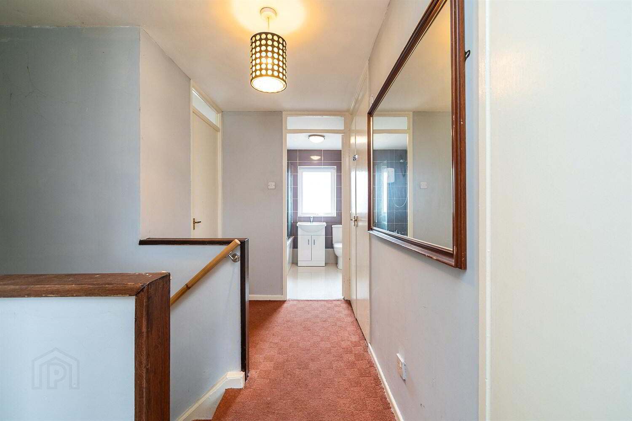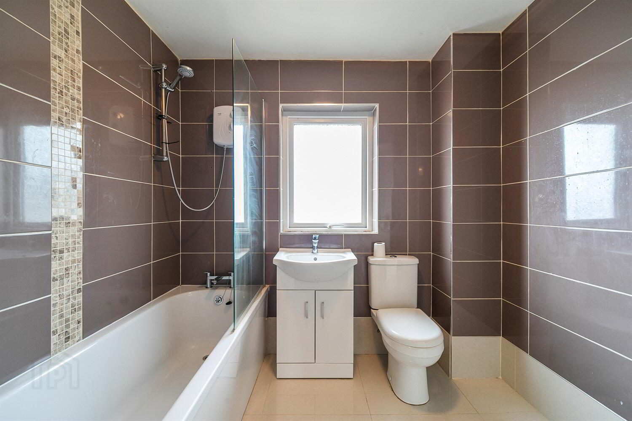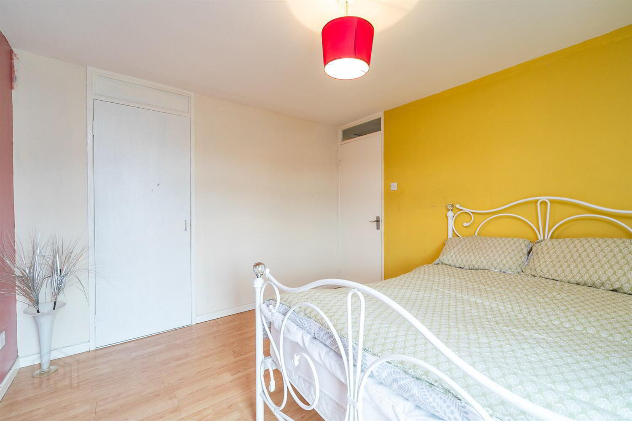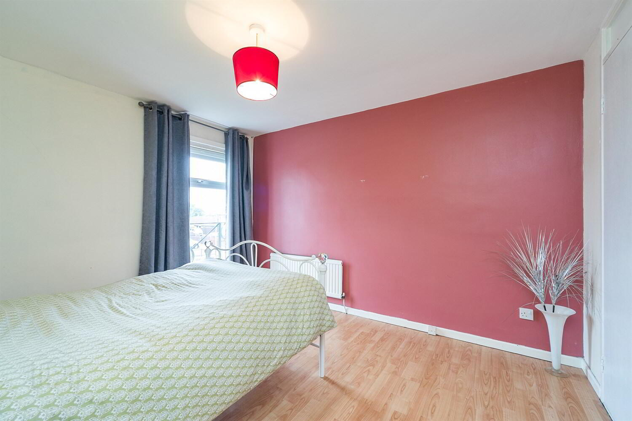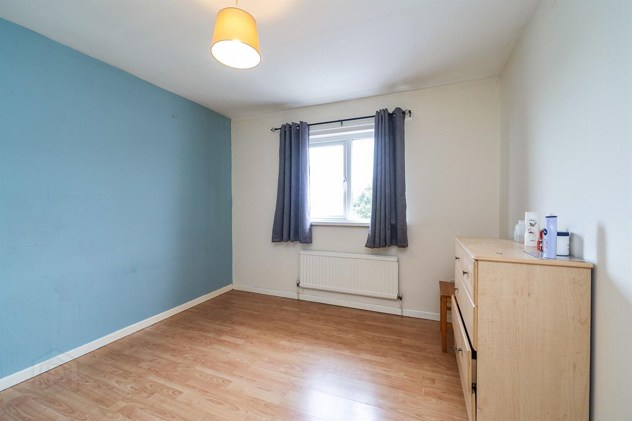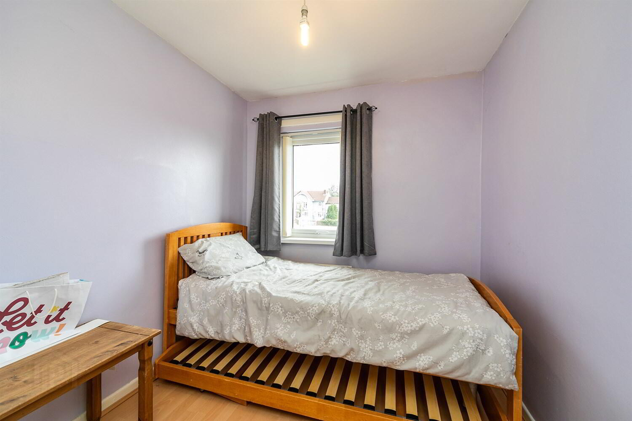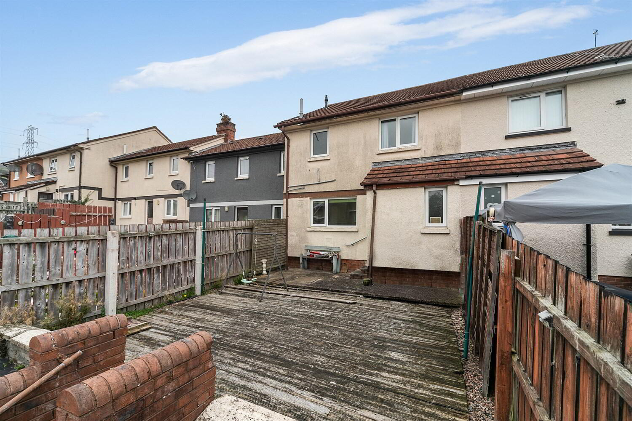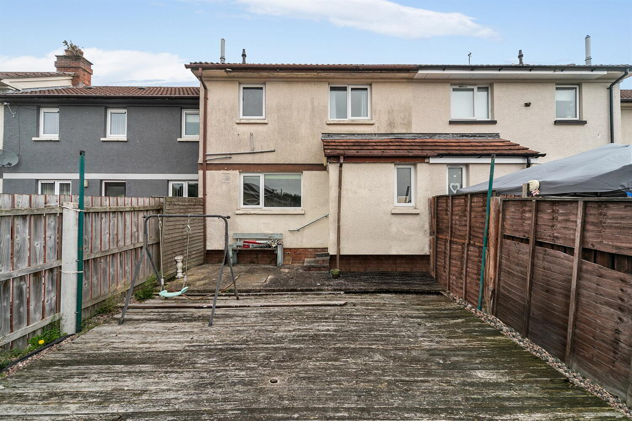For sale
Added 7 hours ago
22 Glenbawn Square, Dunmurry, Belfast, BT17 0TT
Offers Around £129,950
Property Overview
Status
For Sale
Style
Terrace House
Bedrooms
3
Bathrooms
1
Receptions
1
Property Features
Tenure
Not Provided
Energy Rating
Broadband Speed
*³
Property Financials
Price
Offers Around £129,950
Stamp Duty
Rates
£719.48 pa*¹
Typical Mortgage
Additional Information
- Mid-Terrace Property
- Spacious Living Room With Fireplace
- Open Plan Kitchen and Dining Area
- Downstairs W.C
- Three Bedrooms
- Family Bathroom
- Gas Fired Central Heating & UPVC Double Glazing
- Front Forecourt Garden & Rear South West Decked Garden
The spacious accommodation briefly comprises: living room with feature fireplace, fitted kitchen open to dining area, and downstairs W/C on the ground floor. On the first floor are three well-proportioned bedrooms and a family bathroom. All benefiting from gas fired central heating and double glazed windows.
Externally, the home features an enclosed forecourt garden laid in lawn to the front, and a private South West facing decked garden area to the rear.
Homes in this location rarely become available, so early viewing is highly recommended to avoid disappointment.
Covered Entrance Porch
UPVC double glazed front door
Entrance Hall
Laminate flooring.
Living Room 4.14m (13'7) x 3.48m (11'5) at widest point (into bay)
Laminate flooring.
Dining Kitchen 5.38m (17'8) x 3.48m (11'5) at widest point
Range of high and low level cupboards, worktop surfaces, stainless steel sink unit with mixer taps, plumbed for washing machine. Understairs storage.
Rear Hall
Tiled floor, UPVC double glazed back door.
Downstairs W.C
Low flush W.C and wash hand basin, tiled floor.
First Floor
Landing
Built in shelved cupboard and cupboard with 'Ideal' Gas Boiler. Access to roofspace.
Bedroom One 3.48m (11'5) x 3.12m (10'3) at widest point
Laminate flooring. Built in cupboard.
Bedroom Two 2.62m (8'7) x 2.21m (7'3) at widest point
Laminate flooring.
Bedroom Three 3.48m (11'5) x 2.97m (9'9) at widest point
Laminate flooring. Built in cupboard.
Bathroom
White suite comprising panelled bath with electric shower over, vanity wash hand basin, low flush W.C, fully tiled walls and floor.
Outside
Enclosed forecourt to front in lawn and shrubs. Enclosed South/West facing rear garden area with wooden deck and fencing.
Travel Time From This Property

Important PlacesAdd your own important places to see how far they are from this property.
Agent Accreditations



