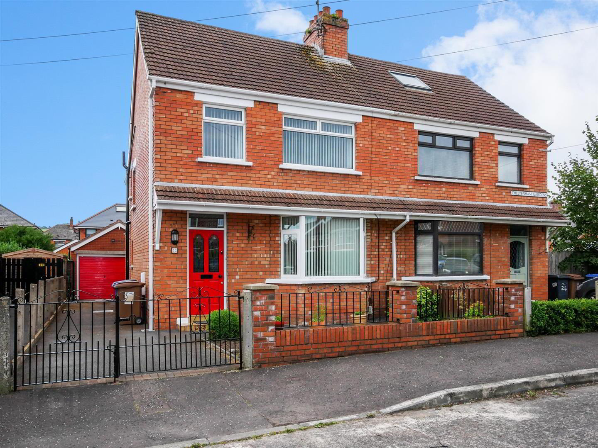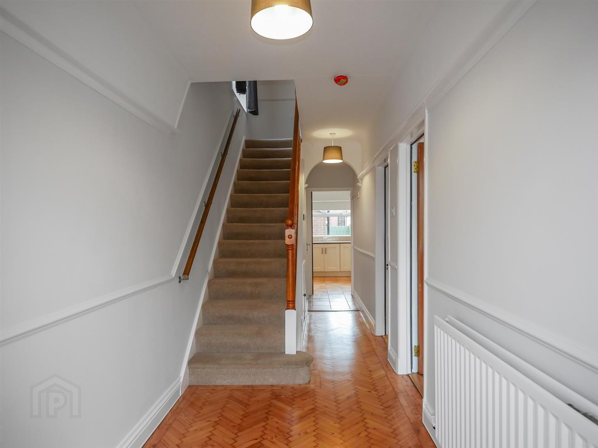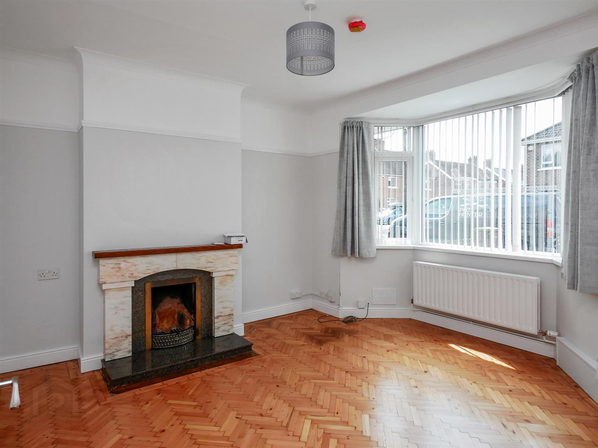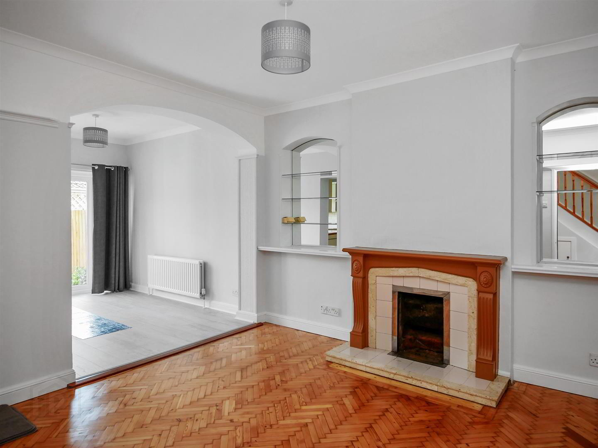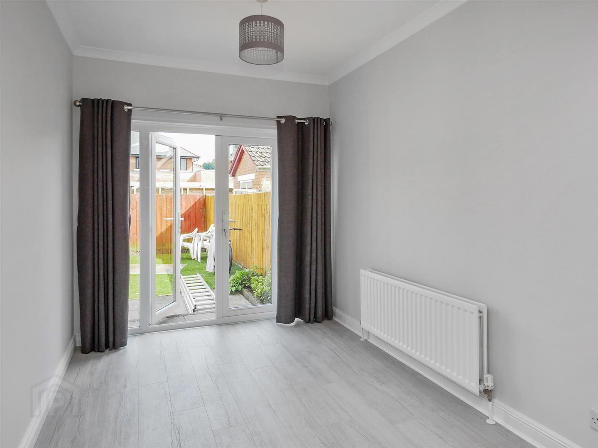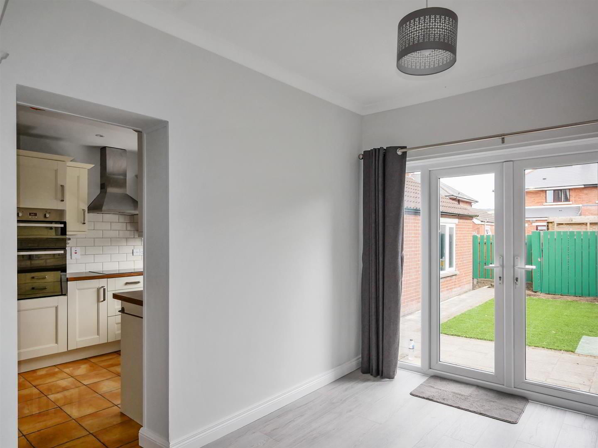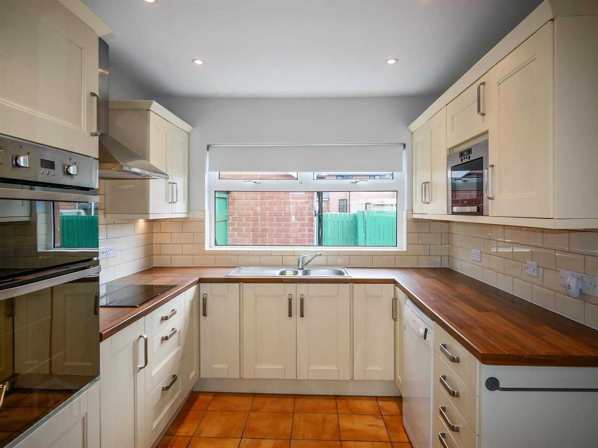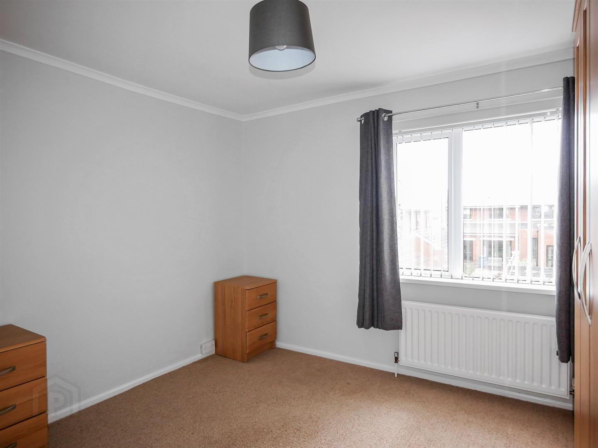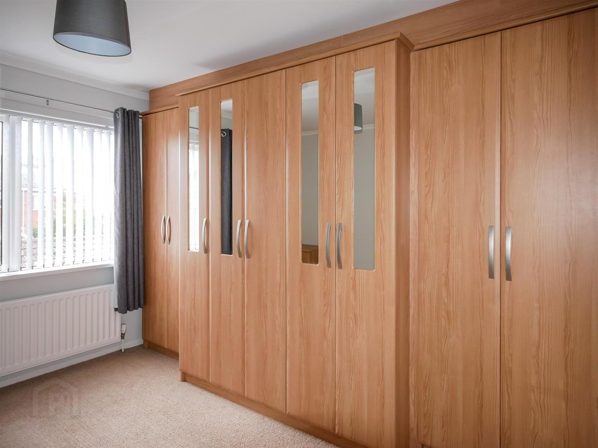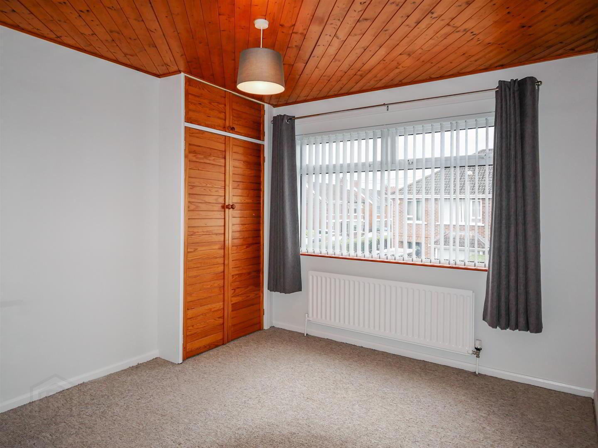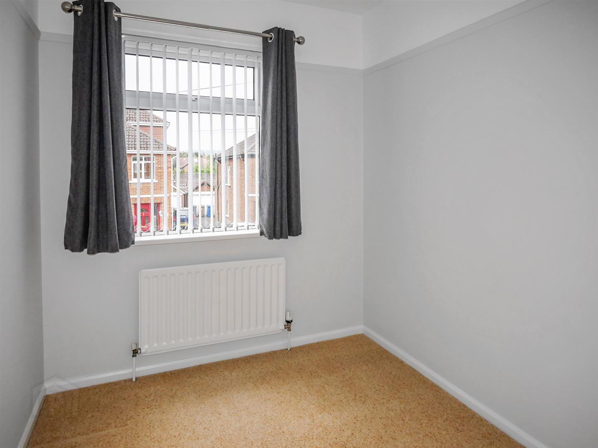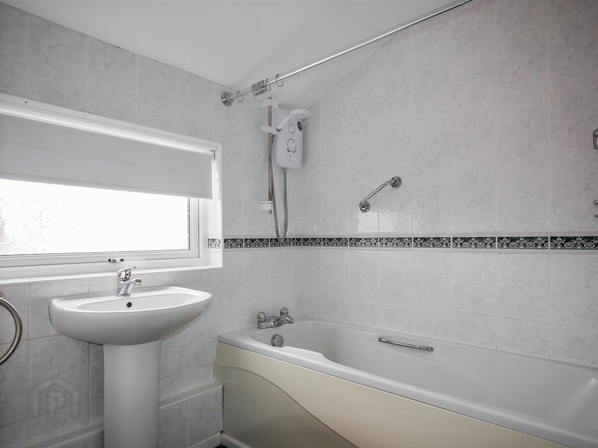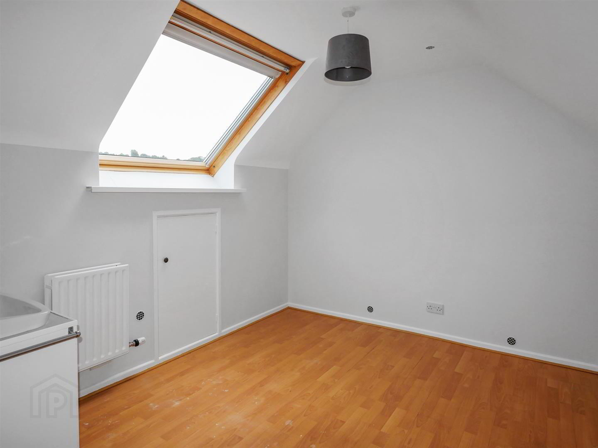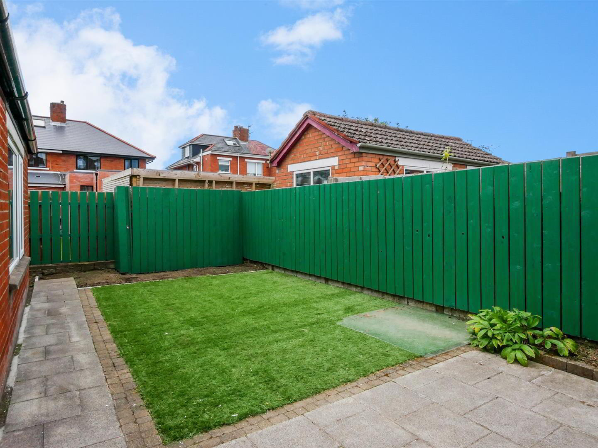For sale
Added 2 days ago
22 Cheltenham Gardens, Rosetta, Belfast, BT6 0HS
Asking Price £325,000
Property Overview
Status
For Sale
Style
Semi-detached House
Bedrooms
3
Bathrooms
2
Receptions
2
Property Features
Tenure
Leasehold
Energy Rating
Broadband
*³
Property Financials
Price
Asking Price £325,000
Stamp Duty
Rates
£1,966.57 pa*¹
Typical Mortgage
Additional Information
- Extended Semi Detached Home
- Three Bedrooms Plus Developed Roof space For Storage
- Three Receptions
- Fitted Kitchen
- Downstairs W/C
- White Bathroom Suite
- Gas Heating/Double Glazing
- Driveway With Parking
- Large Detached Garage
- Enclosed Rear Gardens
Outside, there is a driveway with ample parking leading to large detached garage and enclosed rear garden finished with artificial grass.
An excellent home in a popular residential location.
- Entrance
- Hardwood stained glass panelled front door with stained glass fan light to entrance hall. Wooden stripped flooring in herringbone style.
- Down-stairs w.c
- W/c & Sink unit. Mosaic tiled splash back. Tiled flooring.
- Lounge 4.01m x 3.71m (13'2 x 12'2)
- (into bay) Marble fireplace with granite hearth, wooden stripped flooring in herringbone style.
- Living Room 3.71m x 3.45m (12'2 x 11'4)
- Tiled fire-place with wooden surround. wooden stripped flooring in herringbone style. Open to extended dining room.
- Extended Dining Room 3.12m x 2.49m (10'3 x 8'2)
- Tiled flooring. Pvc patio doors to garden.
- Shaker Style Kitchen 3.18m x 2.67m (10'5 x 8'9)
- Full range of high- and low-level units, wooden effect work tops, stainless steel hob and stainless-steel overhead extractor fan, double oven. Integrated fridge freezer and microwave. Plumbed for dishwasher. Part tiled walls. Tiled flooring. Spotlights.
- Frist Floor
- Bedroom One 3.38m x 3.07m (11'1 x 10'1)
- Bedroom Two 3.66m x 3.05m (12'0 x 10'0)
- (at widest points) Measurement to built in bedroom furniture.
- Bedroom Three 2.44m x 2.13m (8'0 x 7'0)
- White Bathroom Suite
- White bathroom suite comprising panelled bath with mixer taps, with Mira shower unit above, pedestal wash hand basin, with mixer taps, low flush w.c hot-press with radiator.
- Landing
- Stairs to developed roof-space for storage
- Roof Space 4.14m x 2.82m (13'7 x 9'3)
- (at widest points) , Storage under-eaves, laminate flooring. Skylight window.
- Outside Front
- Front garden laid in lawn bordered by garden wall and railings.
Driveway with ample parking leading to large detached garage - Large Detached Garage 6.48m x 3.76m (21'3 x 12'4)
- Up and over door with light and power. Housing gas boiler. Plumbed for washing machine.
- Outside Rear
- Enclosed garden laid in lawn with artificial grass. Flagged patio, bordered by timber fencing.
Travel Time From This Property

Important PlacesAdd your own important places to see how far they are from this property.
Agent Accreditations



