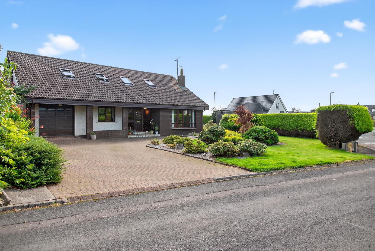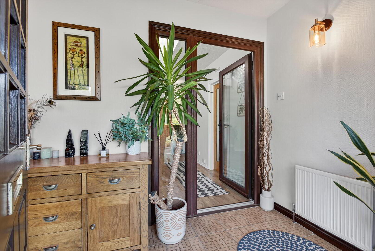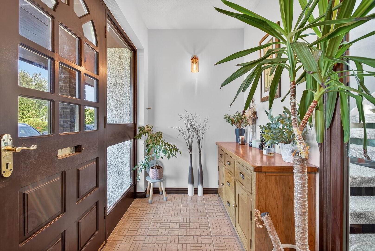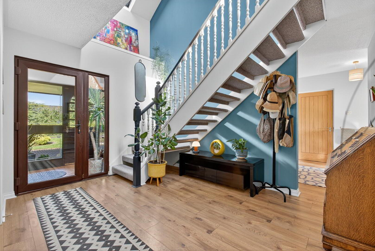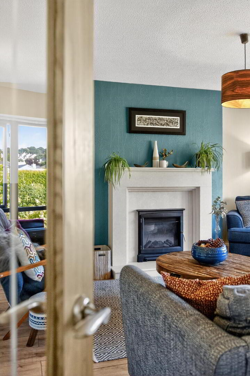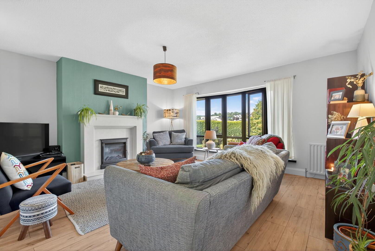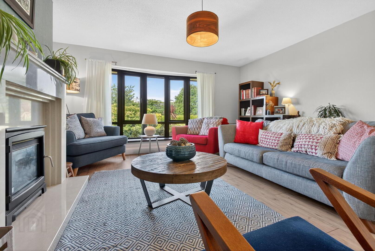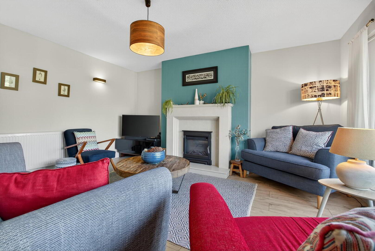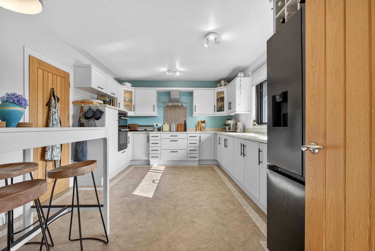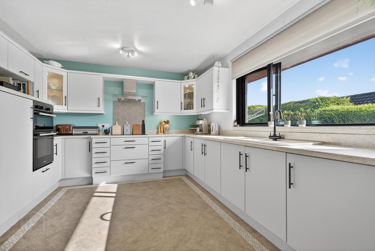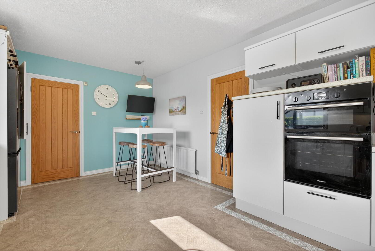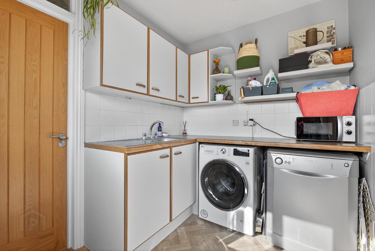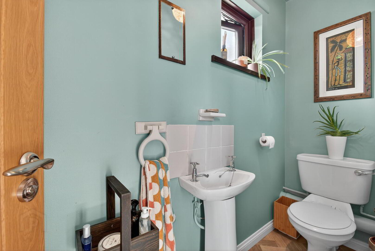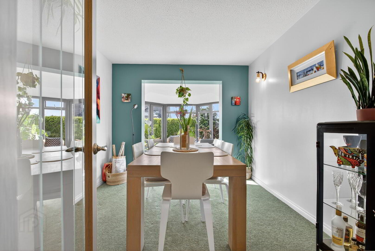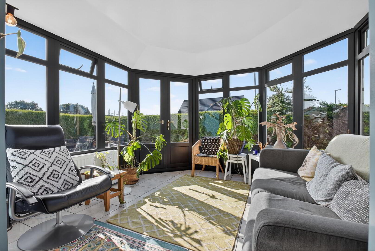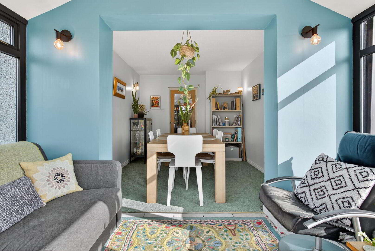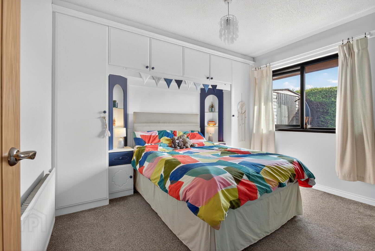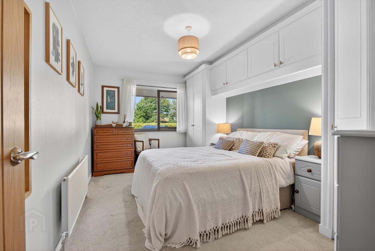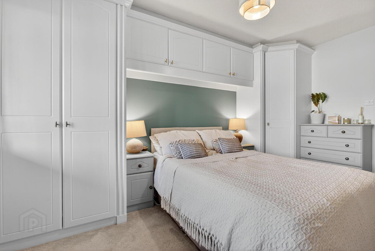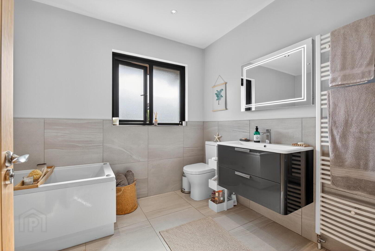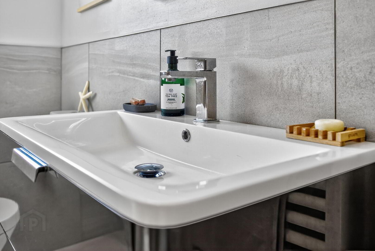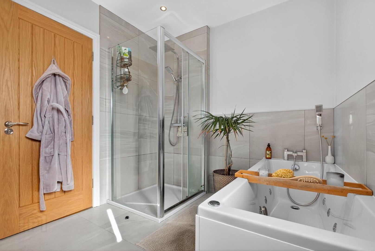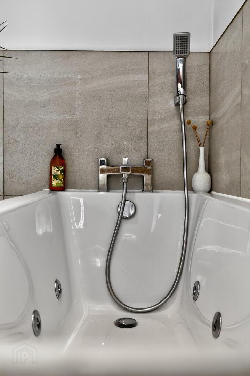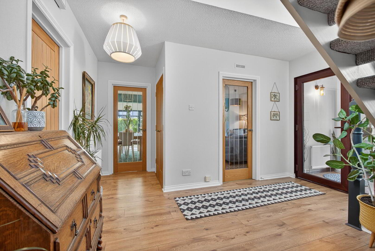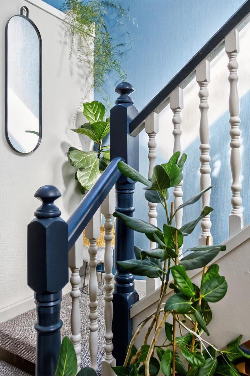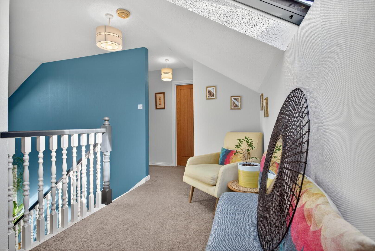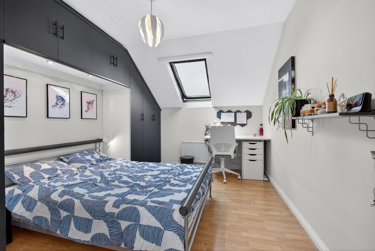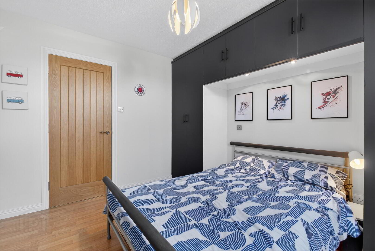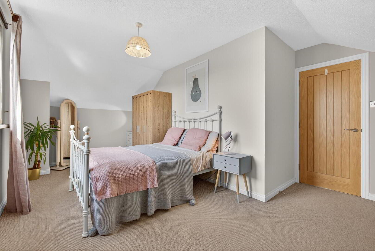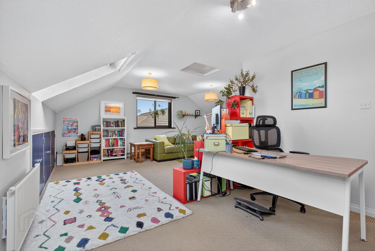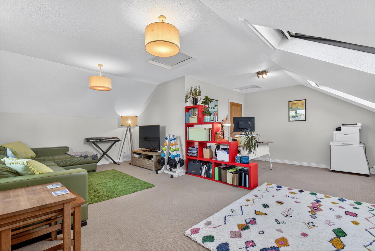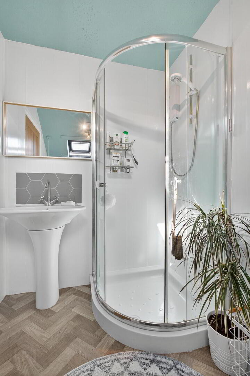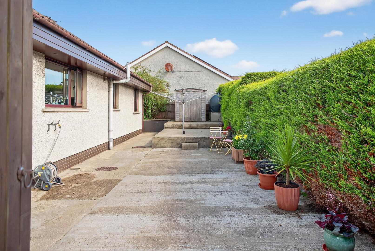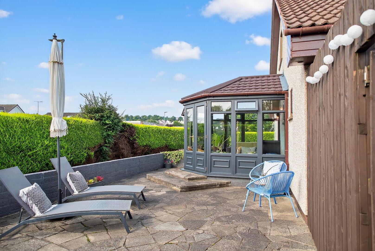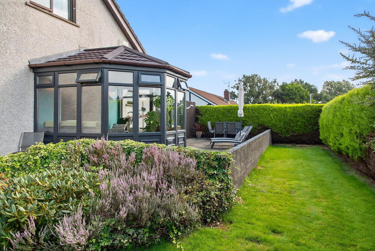22 Cairn Road, Coleraine, BT51 3JP
Offers Over £325,000
Property Overview
Status
For Sale
Style
Detached House
Bedrooms
5
Bathrooms
2
Receptions
3
Property Features
Tenure
Not Provided
Energy Rating
Heating
Oil
Broadband
*³
Property Financials
Price
Offers Over £325,000
Stamp Duty
Rates
£2,097.15 pa*¹
Typical Mortgage
Upon entrance the care and attention to detail given to this immaculate home is evident from the bright and elegant entrance hallway and this theme carries throughout the property to showcase a desirable home with an outstanding level of presentation throughout.
This deceptively spacious detached family home offers well proportioned and versatile accommodation. Providing many desired features such as an abundance of ground floor reception space to include a superb main lounge, an open plan kitchen / dining area, separate dining room extending in to spacious sun room, separate utility space, downstairs WC, fitted bedroom furniture and multiple bathrooms, we have no doubt this exceptional home will command strong interest on the open market.
Externally the property provides a spacious paviour driveway, an integral garage, fully enclosed concrete yard to rear, private patio area and gardens to side along with mature front garden, the combination of which are ideal for outdoor tranquility, family lifestyle or evening entertaining.
Located on a prominent corner site, 22 Cairn Road will be a welcome addition to the local property market and we are certain the property will achieve significant interest from a wide spectrum of purchasers. A thorough inspection of the property is essential to appreciate all that this home has to offer and comes highly recommended by ourselves.
KEY FEATURES
- 5 Bedroom / 3 Reception detached family home
- Oil fired central heating
- Adaptable accommodation with versatile layout
- Superb main lounge with marble fireplace and glass fronted fire
- Dining room which extends in to spacious and private sun room
- Spacious kitchen area with ample dining space
- Separate utility room and access to ground floor WC
- 2 ground floor double bedrooms with fitted bedroom furniture
- Ground floor family bathroom suite
- Integral garage
- 3 first floor double bedrooms
- First floor shower room
- Paviour driveway
- Mature gardens to front and side
- Private patio area to side
- Enclosed to rear
- Highly respected residential area within close proximity to a range of primary and secondary schools
- Approximately 1 mile from Coleraine town centre
- Superb internal presentation, immediate viewing highly recommended
Travel Time From This Property

Important PlacesAdd your own important places to see how far they are from this property.
Agent Accreditations



