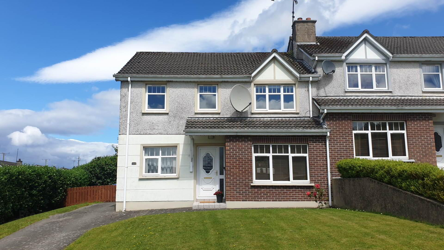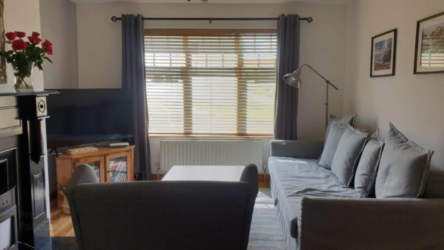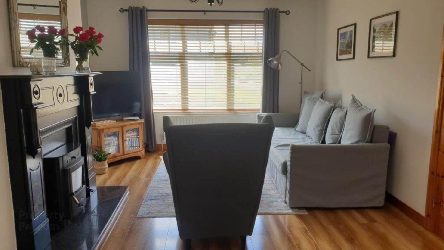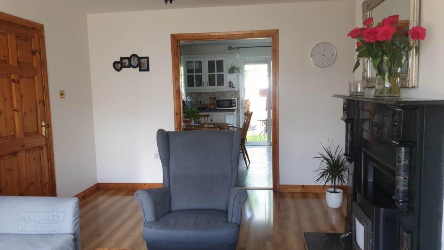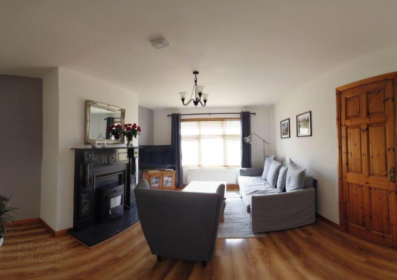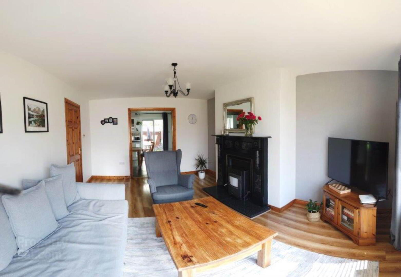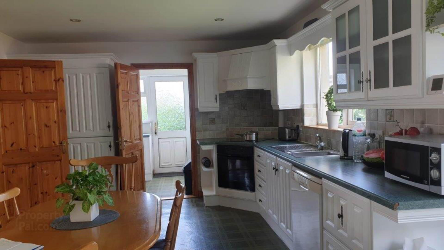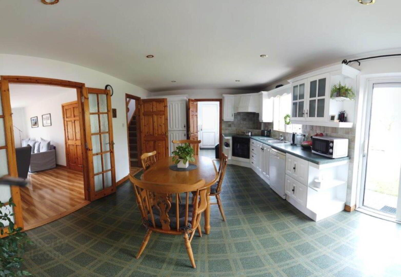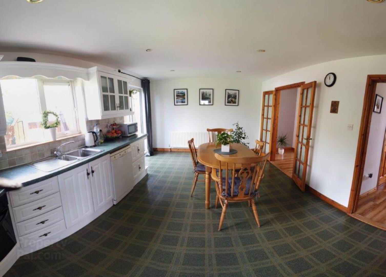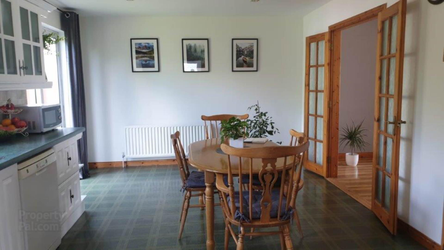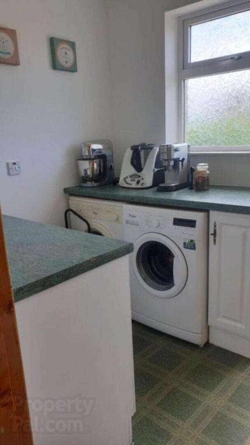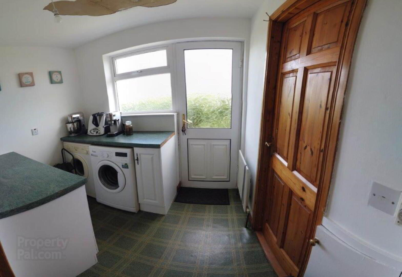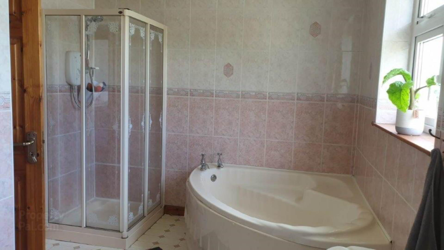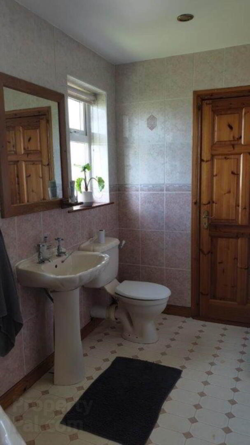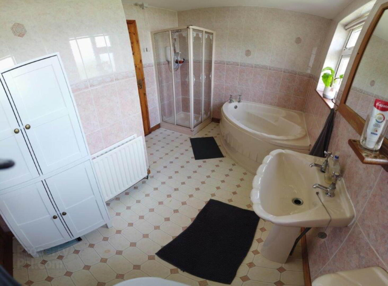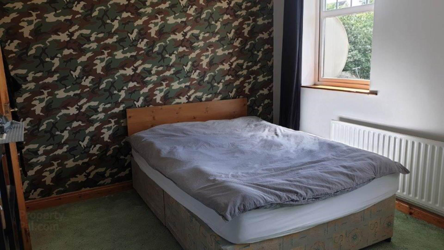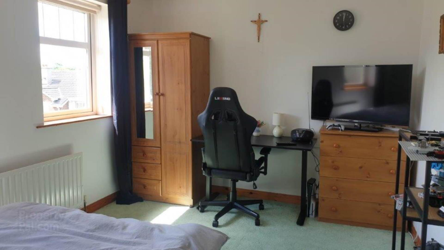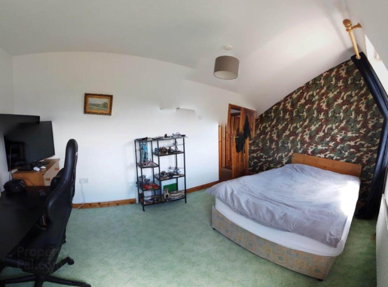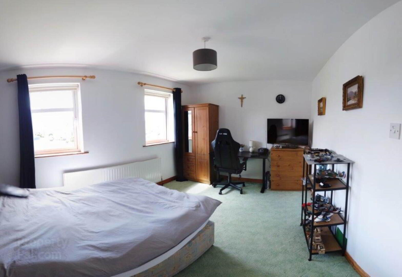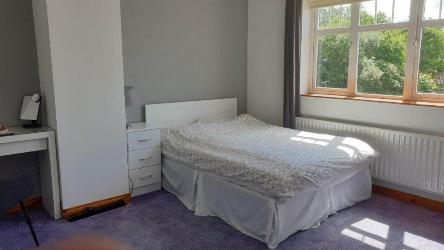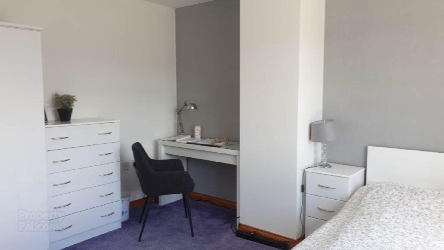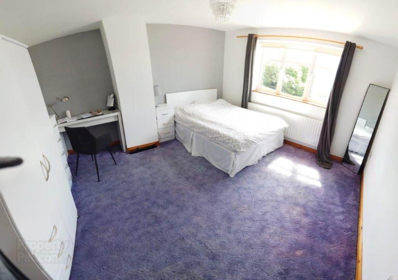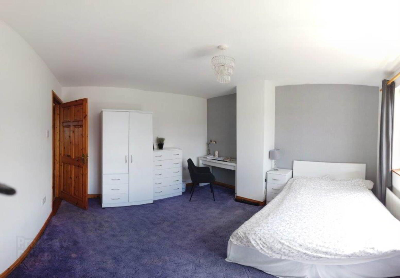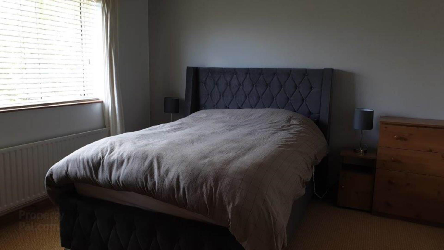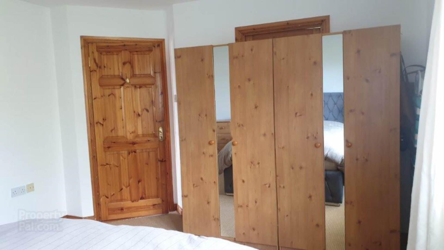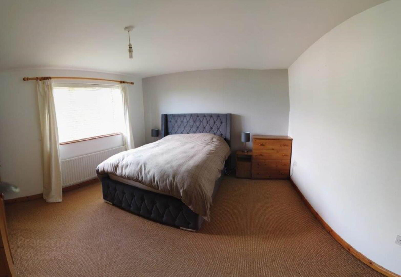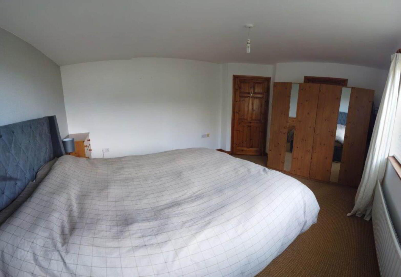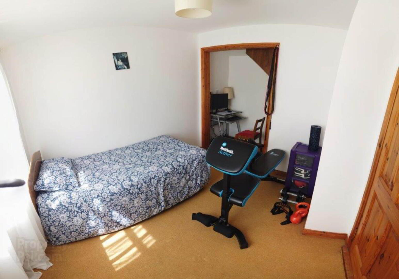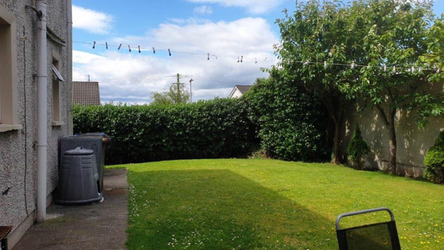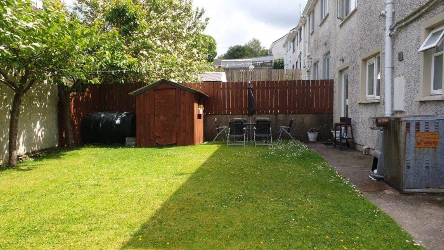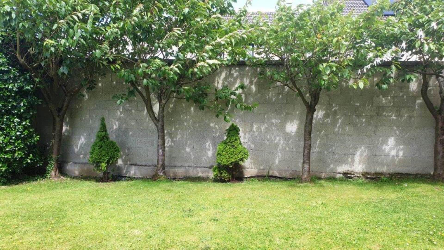For sale
22 Burwood, Buncrana, F93YF77
Guide Price €180,000
Property Overview
Status
For Sale
Style
Detached House
Bedrooms
4
Bathrooms
2
Receptions
1
Property Features
Size
98 sq m (1,054.9 sq ft)
Tenure
Freehold
Energy Rating

Heating
Oil
Property Financials
Price
Guide Price €180,000
Stamp Duty
€1,800*²
For Sale
22 Burwood
Buncrana
Co Donegal
4 Bedroom Semi Detached House
This lovely, well maintained property is in an ideal location within walking distance to the town centre.
Consisting of Sitting Room, Kitchen/Diner, 4 Bedrooms, Utility and ground floor Toilet. There are front and rear gardens (rear enclosed). This is a great opportunity to acquire a family home or investment property. the property has not been tested for defective blocks and is been sold as seen.
Hallway - 12'10" (3.91m) x 4'5" (1.35m)
Ground Floor
Sitting Room - 16'0" (4.88m) x 11'7" (3.53m)
Ground Floor
Kitchen - 18'10" (5.74m) x 11'8" (3.56m)
Ground Floor
Utility - 8'0" (2.44m) x 6'4" (1.93m)
Ground Floor
Toilet - 6'5" (1.96m) x 3'5" (1.04m)
Ground Floor
Bathroom - 11'9" (3.58m) x 8'7" (2.62m)
First Floor
Bedroom 2 - 11'8" (3.56m) x 11'8" (3.56m)
First Floor
Bedroom 3 - 13'0" (3.96m) x 11'8" (3.56m)
First Floor
Bedroom 4 - 13'7" (4.14m) x 9'5" (2.87m)
First Floor
what3words /// observance.compact.demonstrate
Notice
Please note we have not tested any apparatus, fixtures, fittings, or services. Interested parties must undertake their own investigation into the working order of these items. All measurements are approximate and photographs provided for guidance only.
22 Burwood
Buncrana
Co Donegal
4 Bedroom Semi Detached House
This lovely, well maintained property is in an ideal location within walking distance to the town centre.
Consisting of Sitting Room, Kitchen/Diner, 4 Bedrooms, Utility and ground floor Toilet. There are front and rear gardens (rear enclosed). This is a great opportunity to acquire a family home or investment property. the property has not been tested for defective blocks and is been sold as seen.
Hallway - 12'10" (3.91m) x 4'5" (1.35m)
Ground Floor
Sitting Room - 16'0" (4.88m) x 11'7" (3.53m)
Ground Floor
Kitchen - 18'10" (5.74m) x 11'8" (3.56m)
Ground Floor
Utility - 8'0" (2.44m) x 6'4" (1.93m)
Ground Floor
Toilet - 6'5" (1.96m) x 3'5" (1.04m)
Ground Floor
Bathroom - 11'9" (3.58m) x 8'7" (2.62m)
First Floor
Bedroom 2 - 11'8" (3.56m) x 11'8" (3.56m)
First Floor
Bedroom 3 - 13'0" (3.96m) x 11'8" (3.56m)
First Floor
Bedroom 4 - 13'7" (4.14m) x 9'5" (2.87m)
First Floor
what3words /// observance.compact.demonstrate
Notice
Please note we have not tested any apparatus, fixtures, fittings, or services. Interested parties must undertake their own investigation into the working order of these items. All measurements are approximate and photographs provided for guidance only.
Travel Time From This Property

Important PlacesAdd your own important places to see how far they are from this property.
Agent Accreditations

