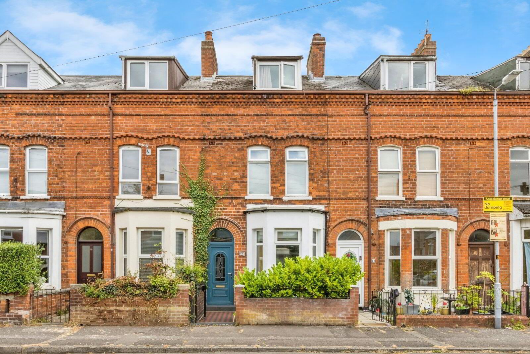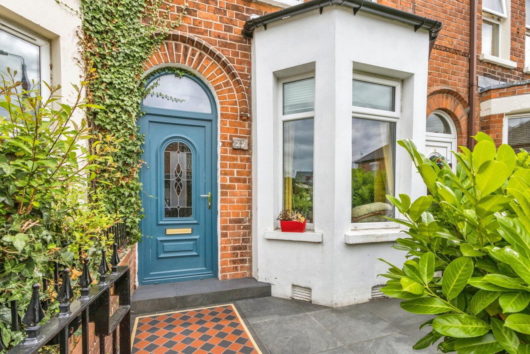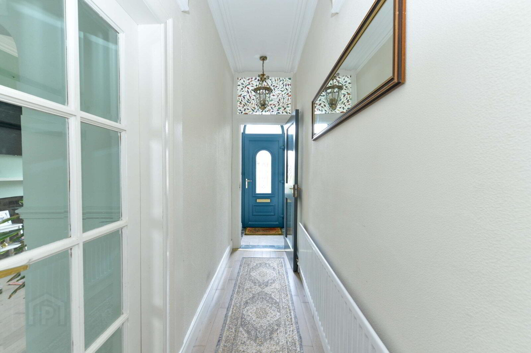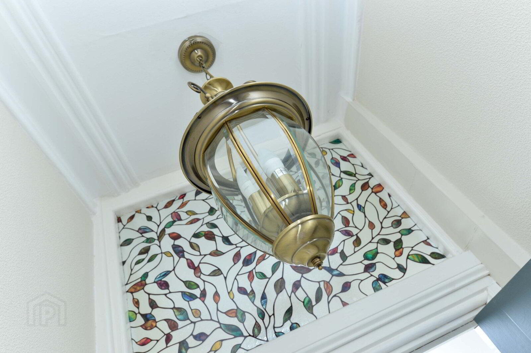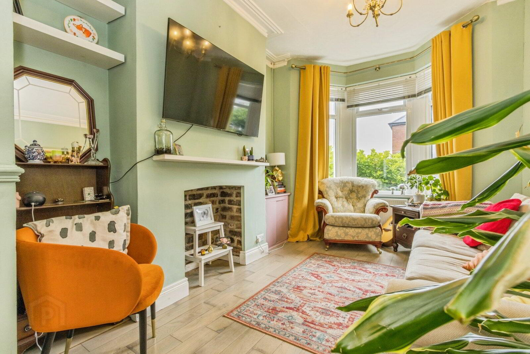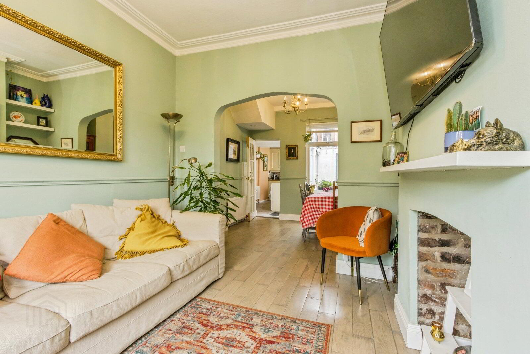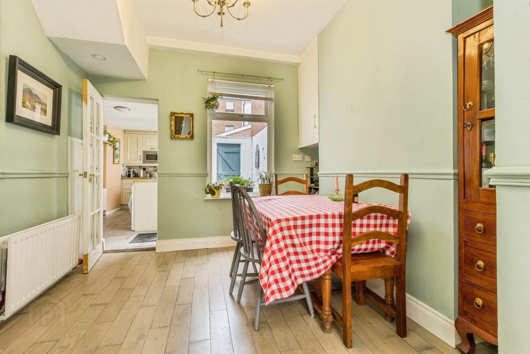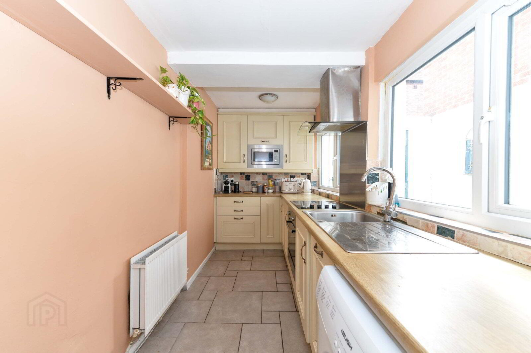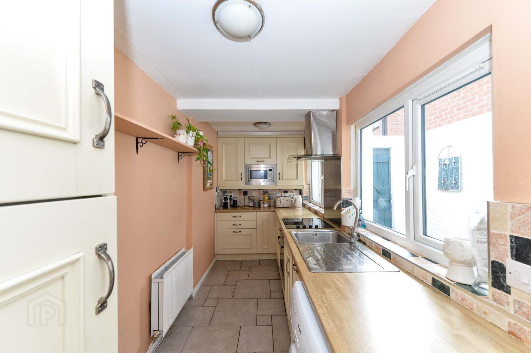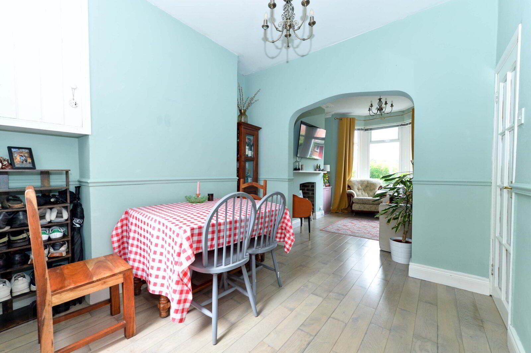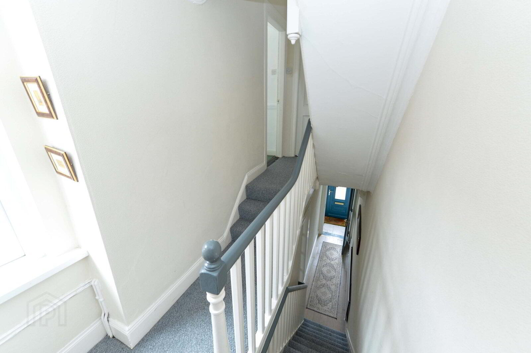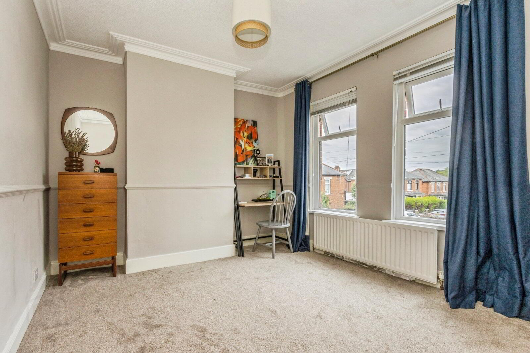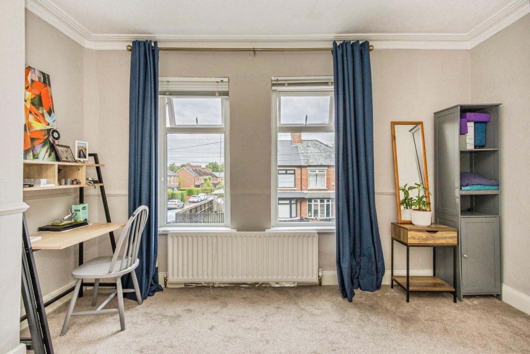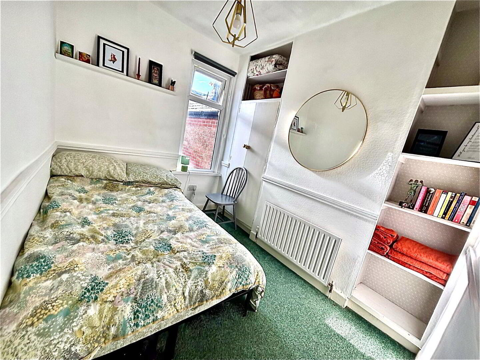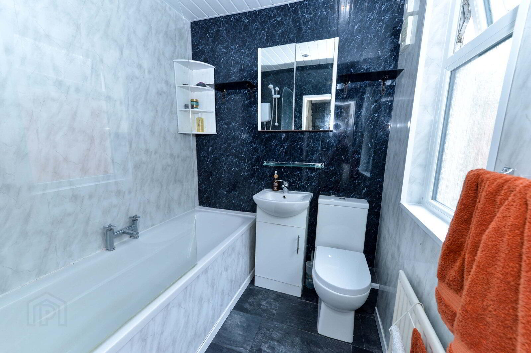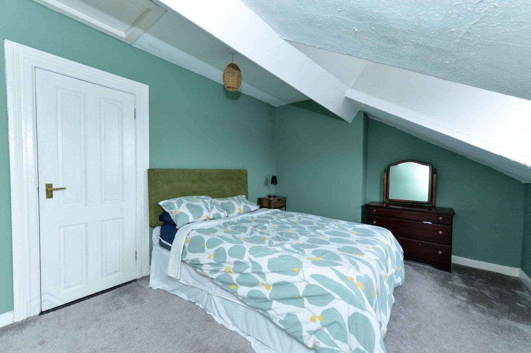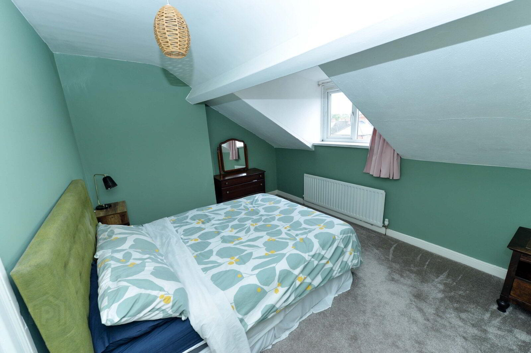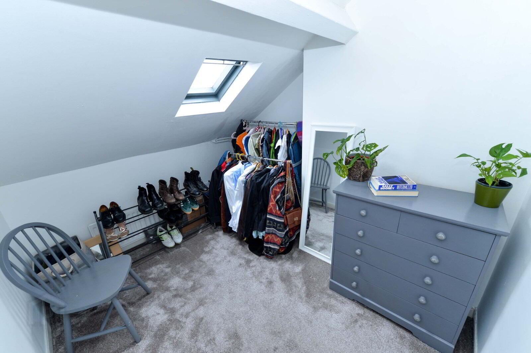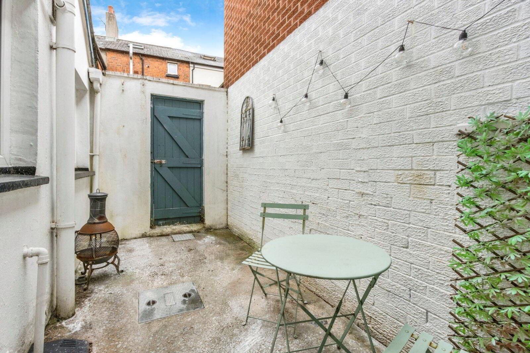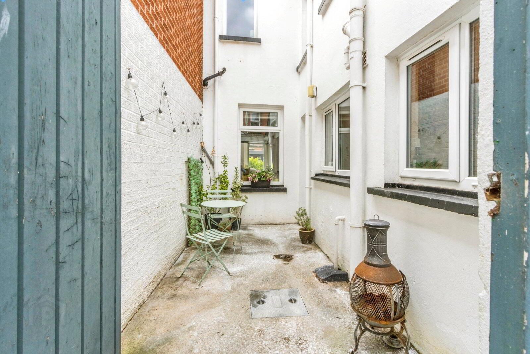22 Ava Street, Belfast, BT7 3BS
Asking Price £264,950
Property Overview
Status
For Sale
Style
House
Bedrooms
4
Bathrooms
1
Receptions
2
Property Features
Tenure
Not Provided
Energy Rating
Broadband
*³
Property Financials
Price
Asking Price £264,950
Stamp Duty
Rates
£1,055.23 pa*¹
Typical Mortgage
Additional Information
- Three Storey Red Brick Townhouse
- Bright And Spacious Living And Dining Room
- Modern Kitchen With A Wide Range Of Units
- Four Generously Sized Double Bedrooms
- Contemporary Bathroom Suite
- Gated And Beautifully Tiled Front Garden
- Private Rear Yard
- Short Stroll To The Bustling Ormeau Road
- Close To Shops, Cafés, Restaurants And Bars
- Walking Distance To Ormeau Park
- Excellent Public Transport Links Nearby
- Only 10 Minutes From Belfast City Centre
Viewing by appointment.
Situated just a short stroll from the bustling Ormeau Road, this beautifully presented red brick townhouse offers spacious accommodation across three floors.
The ground floor offers a bright and generously proportioned living and dining room, ideal for both relaxing and entertaining. To the rear, a well appointed kitchen boasts a wide range of units, providing ample storage and workspace.
The first floor comprises two spacious double bedrooms and a modern bathroom suite, while the second floor offers an additional two double bedrooms.
Externally, the property features a gated, beautifully tiled front garden and to the rear, a private yard provides additional outdoor space.
Located just off the bustling Ormeau Road, the home enjoys easy access to a fantastic array of shops, cafés, restaurants, and bars, while the popular Ormeau Park is only minutes away. Excellent public transport links on the Ormeau Road offer a swift commute to Belfast City Centre, which is just 10 minutes away.
This is a superb opportunity to own a spacious and well located home in one of South Belfast’s most desirable locations.
- GROUND FLOOR
- Entrance Hall
- A welcoming entrance hall with laminate flooring, PVC front door with stained glass window, and a further glazed door with a stained glass window above.
- Living & Dining Room
- 3.18m x 3m (10'5" x 9'10")
A beautiful living and dining space with high ceilings, bay window and cornicing. There is exposed brickwork to the chimney breast adding extra character. There is also an understair storage cupboard. - Kitchen
- 4.72m x 1.78m (15'6" x 5'10")
A modern kitchen with an excellent range of high and low level units, a wash hand basin with mixer tap, induction hob and oven, extractor and microwave. The kitchen has also been plumbed for a washing machine. - FIRST FLOOR
- Bedroom One
- 4.1m x 3.23m (13'5" x 10'7")
A superb double bedroom with carpet and ceiling cornicing. - Bedroom Four
- An excellent fourth bedroom with carpet and built in storage cupboard.
- Bathroom
- 1.78m x 1.73m (5'10" x 5'8")
A modern bathroom with a three piece suite to include a low flush wc, wash hand basin with mixer tap and vanity, bath with mixer tap and overhead shower unit. There is a tiled floor and PVC wall panelling. - SECOND FLOOR
- Bedroom Two
- 4.1m x 3.23m (13'5" x 10'7")
Another excellent double bedroom with dormer window and carpet. - Bedroom Three
- 2.9m x 2.54m (9'6" x 8'4")
A further double bedroom with carpet and velux window.
Travel Time From This Property

Important PlacesAdd your own important places to see how far they are from this property.
Agent Accreditations





