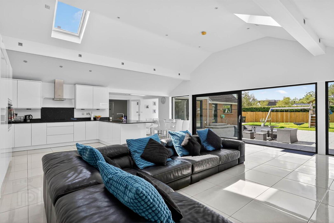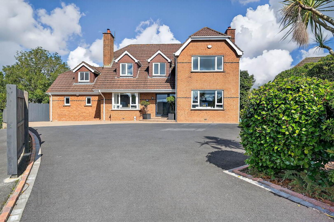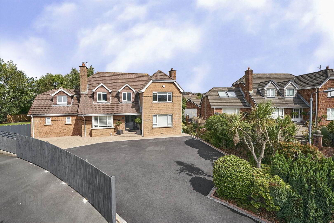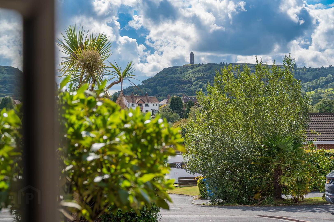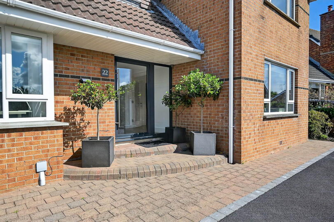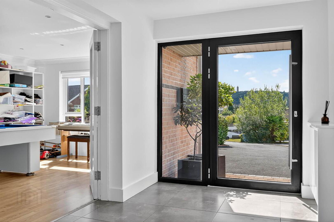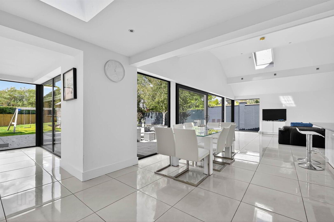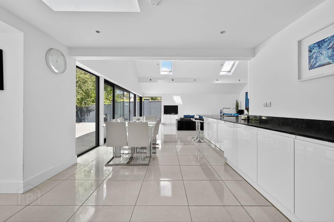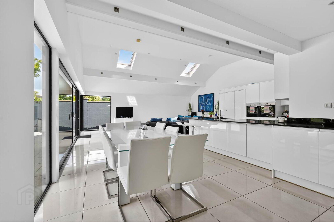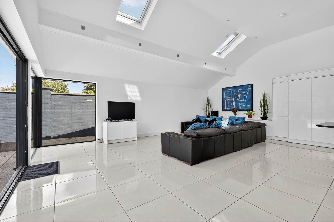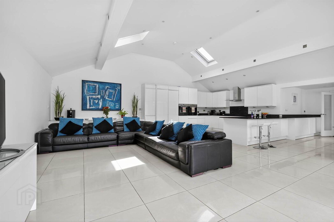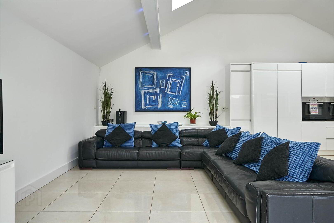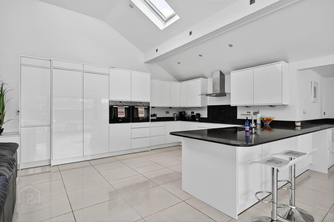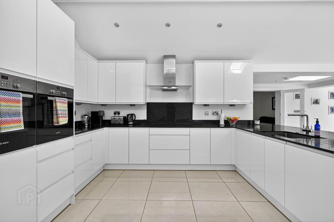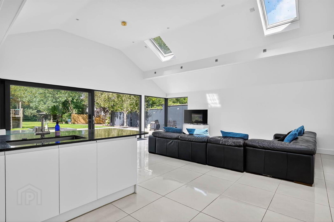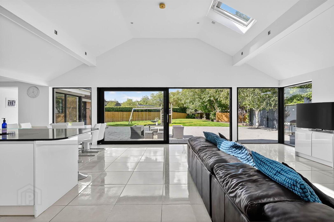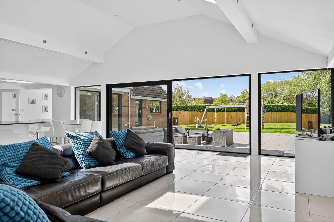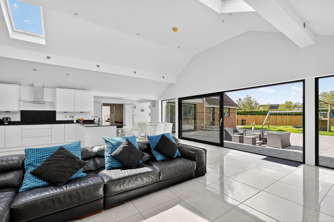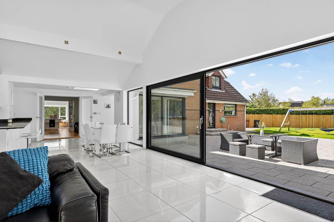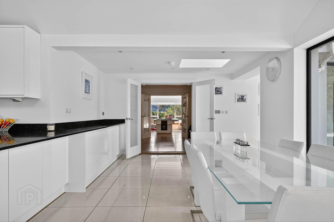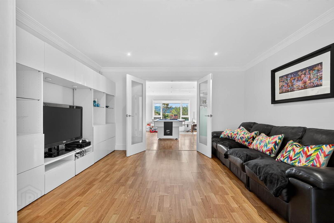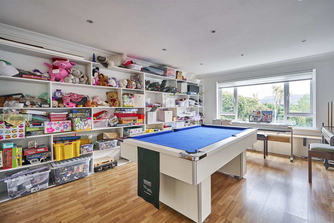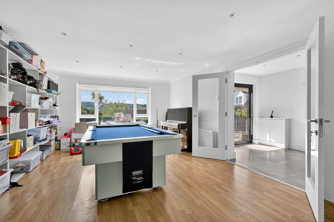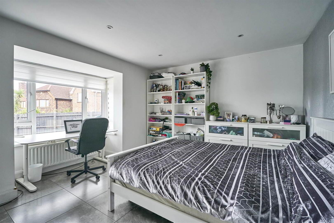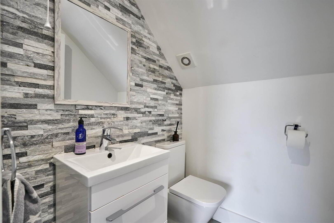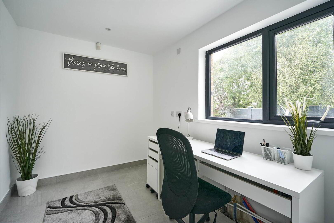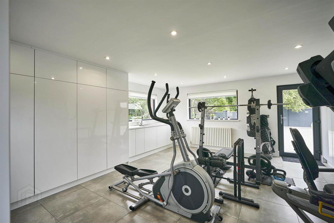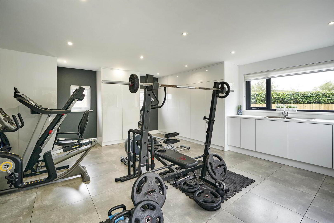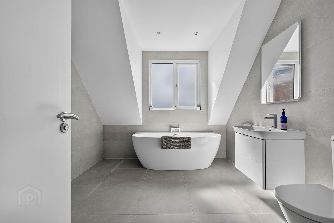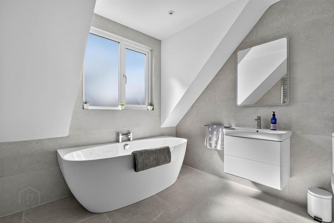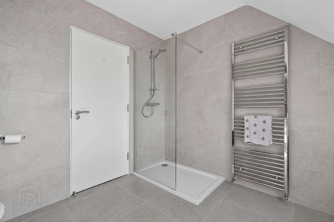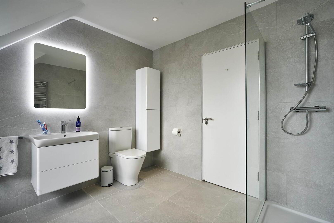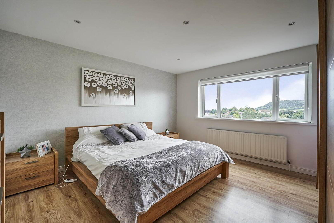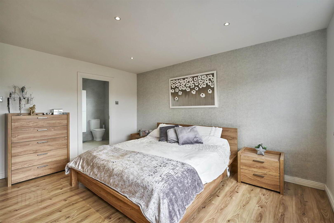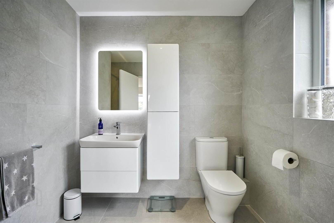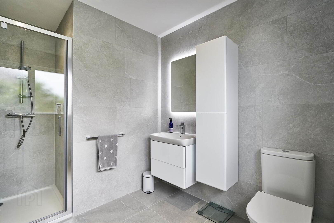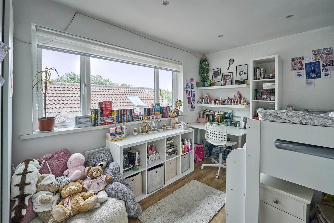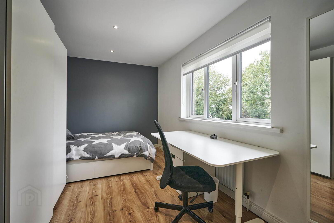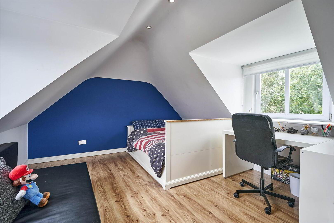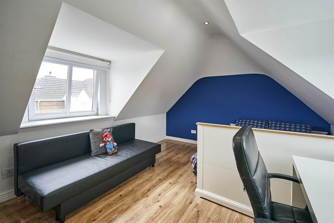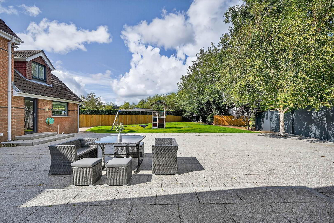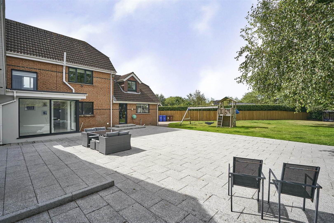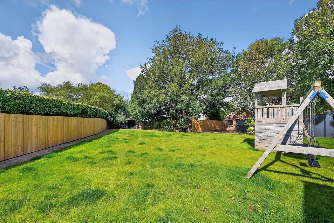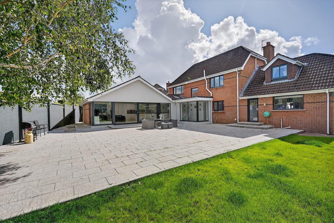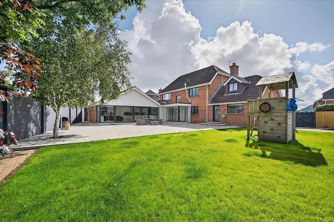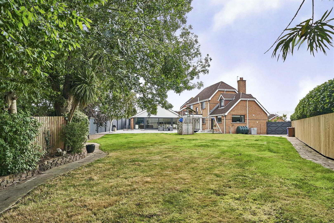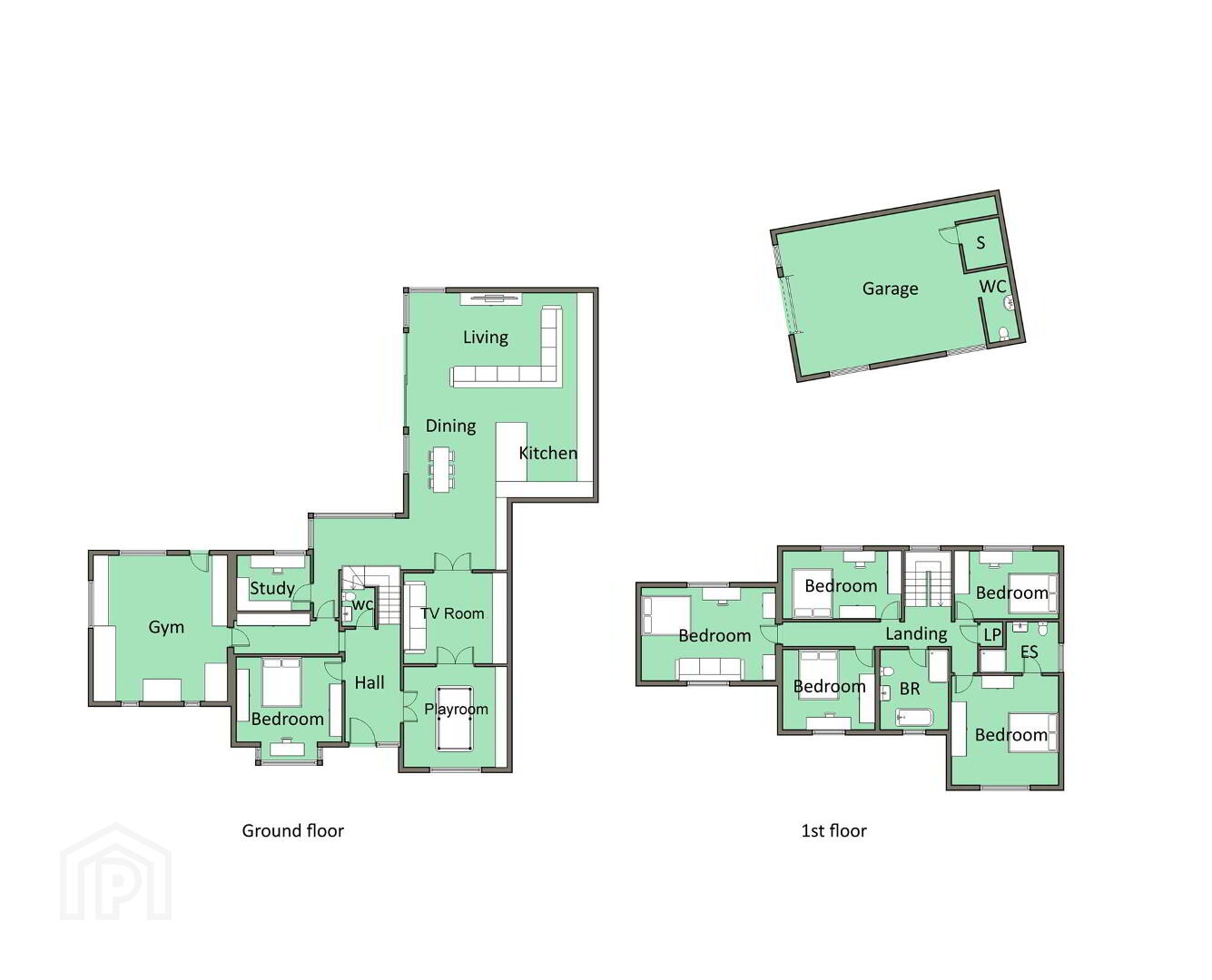For sale
Added 5 hours ago
22 Ascot Park, Newtwonards, Newtownards, BT23 4AZ
Offers Around £620,000
Property Overview
Status
For Sale
Style
Detached House
Bedrooms
5
Receptions
4
Property Features
Tenure
Not Provided
Heating
Oil
Broadband Speed
*³
Property Financials
Price
Offers Around £620,000
Stamp Duty
Rates
£3,242.92 pa*¹
Typical Mortgage
Additional Information
- Recently refurbished super-modern family home
- Generous, totally private site at the top of a quiet cul-de-sac
- 3 reception rooms plus downstairs home office overlooking the patio, with option for a 6th bedroom
- Downstairs cloakroom with WC
- Large separate utility room currently used as a gym room
- Underfloor heating to ground floor accommodation
- 5 first floor bedrooms including the master bedroom with ensuite
- Oil fired central heating & uPVC double glazing
- Stunning, massive open plan kichen/living/dining area
- Floor to ceiling sliding doors opening to large patio and enclosed private garden
- Double garage with light, power and plumbing ideal for conversion for a relatives
- Walking distance to Newtownards town centre, Holywood, Dundonald and East Belfast
The property offers light-filled, expansive accommodation including 3 generously sized reception rooms, one of which could serve as a 6th bedroom if required, together with a downstairs bright home office, overlooking the patio and all benefiting from underfloor heating.
On the first floor, there are 5 well proportioned bedrooms, including the master bedroom with an ensuite shower room, as well as a family bathroom. Of particular note, is the absolutely stunning open plan kitchen/ living/ dining area, with floor to ceiling glass overlooking the private large garden, seamlessly connecting and flowing through glass doors into the TV room and further onwards, through glass doors, to the play room, creating a second to none family space and entertaining area.
Floor to ceiling sliding doors open out onto a large patio and totally private enclosed garden, further enhancing the sense of both space and light. The property is further complemented by a double garage with light, power and plumbing, which offers excellent potential for conversion, subject to planning permission, to provide an independent accommodation for relatives.
Perfectly located, the property is within easy reach of Newtownards' bustling town centre with its wide range of shops, restaurants and amenities. It is also just a few minutes drive from Holywood and Dundonald and offers a short commute to East Belfast, home to a further selection of highly regarded schools.
Ground Floor
- Double glazed front door with picture window with views of Scrabo Tower to . . .
- TILED RECEPTION HALL:
- Glazed door to . . .
- MASSIVE MODERN FITTED KITCHEN WITH CASUAL DINING & FAMILY ROOM:
- 11.15m x 7.47m (36' 7" x 24' 6")
Extensive range of high and low level units, granite worktops, Bosch double eye level oven, Bosch four ring ceramic hob, stainless steel extractor fan, full height integrated fridge and separate freezer, concealed lighting, Franke sink unit with mixer tap, vaulted ceiling, Velux windows, ceramic tiled floor, full length floor to ceiling windows, sliding door to sun terrace. - TV ROOM:
- 4.1m x 3.6m (13' 5" x 11' 10")
Wood block flooring. Glazed double doors to . . . - PLAYROOM:
- 5.6m x 4.1m (18' 4" x 13' 5")
Oak effect laminate flooring. Glazed double doors to . . . - DINING ROOM:
- 4.2m x 4.1m (13' 9" x 13' 5")
(into square bay). Currently used as bedroom 6, ceramic tiled floor. - CLOAKROOM:
- Low flush wc, vanity unit with mixer tap, feature tiled wall, ceramic tiled floor.
- HOME OFFICE:
- 2.9m x 2.1m (9' 6" x 6' 11")
Overlooking the terrace, ceramic tiled floor. - INNER HALLWAY:
- Range of built-in full length cupboards.
- UTILITY ROOM & GYM:
- 5.7m x 4.9m (18' 8" x 16' 1")
Single drainer stainless steel sink unit with mixer tap, excellent range of built-in units with cupboards above, ceramic tiled floor.
First Floor
- LANDING:
- BATHROOM:
- Luxury white family bathroom suite comprising free standing bath with feature centered mixer tap, vanity unit, low flush wc, separate fully tiled walk-in shower cubicle, part tiled walls, ceramic tiled floor.
- PRINCIPAL BEDROOM:
- 4.4m x 4.1m (14' 5" x 13' 5")
Oak effect laminate wooden flooring, fabulous views of Scrabo Tower and surrounding area. - ENSUITE SHOWER ROOM:
- Fully tiled built-in shower cubicle, vanity unit with mixer tap, low flush wc, ceramic tiled floor, heated towel rail.
- BEDROOM (2):
- 4.1m x 2.8m (13' 5" x 9' 2")
Oak effect laminate flooring. - BEDROOM (3):
- 4.7m x 2.7m (15' 5" x 8' 10")
Oak effect laminate flooring. - BEDROOM (4):
- 5.3m x 3.7m (17' 5" x 12' 2")
Oak effect laminate flooring, vaulted ceiling. - BEDROOM (5):
- 3.6m x 3.1m (11' 10" x 10' 2")
Oak effect laminate flooring. Currently used as an upstairs study.
Outside
- Tarmac driveway to abundant parking. Large private and enclosed rear garden in lawn, large sun terrace, private area to rear of garage with green house.
- DETACHED GARAGE:
- 8.m x 5.5m (26' 3" x 18' 1")
Light and power, low flush wc, wash hand basin, sauna. Potential for annex subject to planning. - GARDEN HOUSE:
- Veranda.
Directions
Travelling along the Belfast Road, out of Newtownards, turn right (Just opposite Kiltonga Nature Reserve) onto Ascot Park. Continue to the top of the road, veer left and continue again to the end of the cul-de-sac.
--------------------------------------------------------MONEY LAUNDERING REGULATIONS:
Intending purchasers will be asked to produce identification documentation and we would ask for your co-operation in order that there will be no delay in agreeing the sale.
Travel Time From This Property

Important PlacesAdd your own important places to see how far they are from this property.
Agent Accreditations



