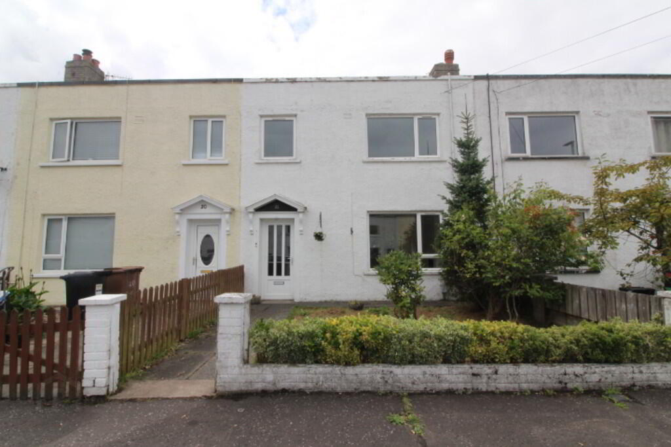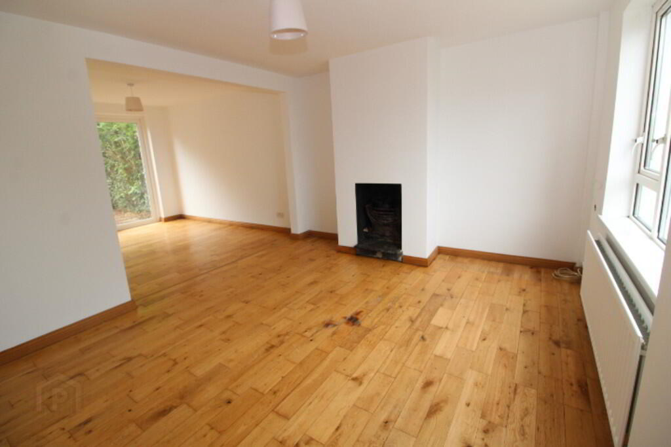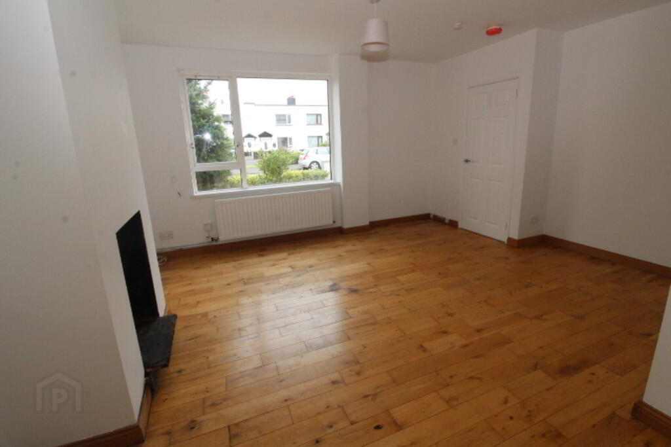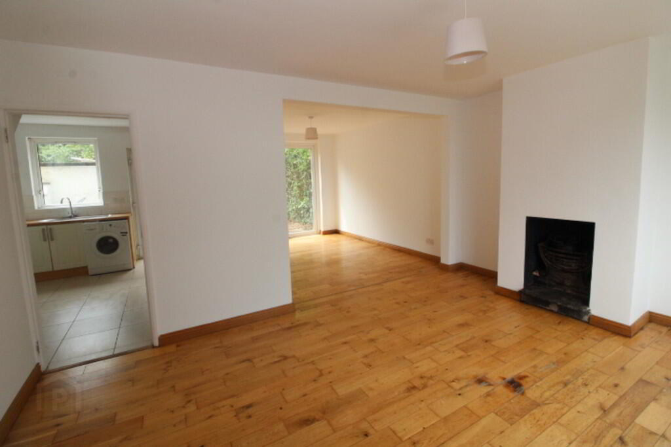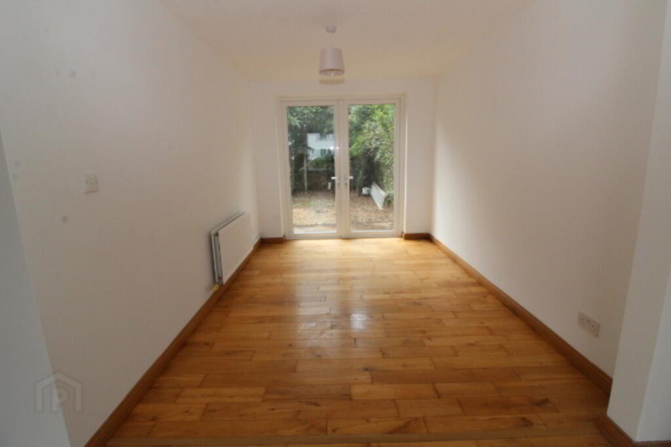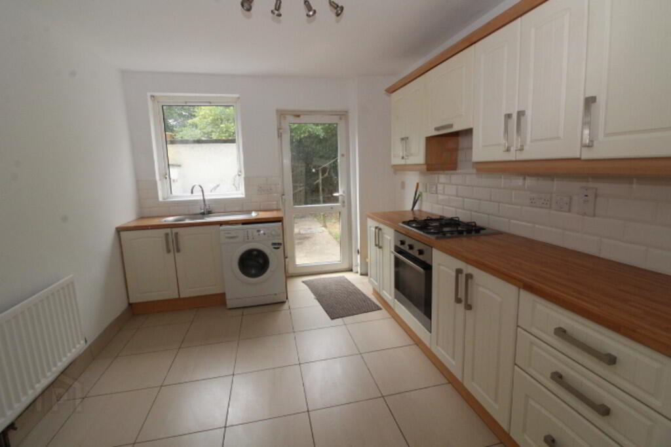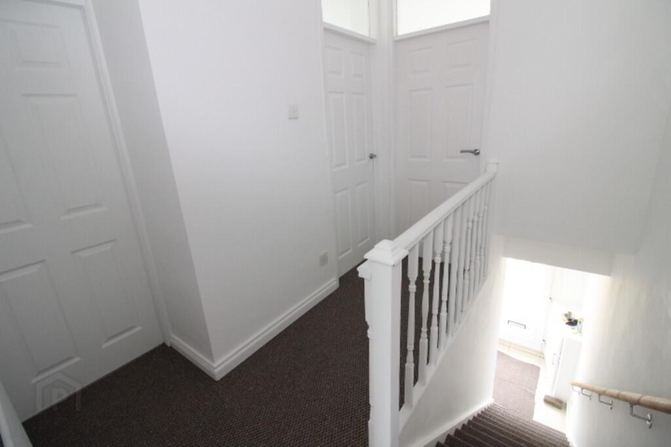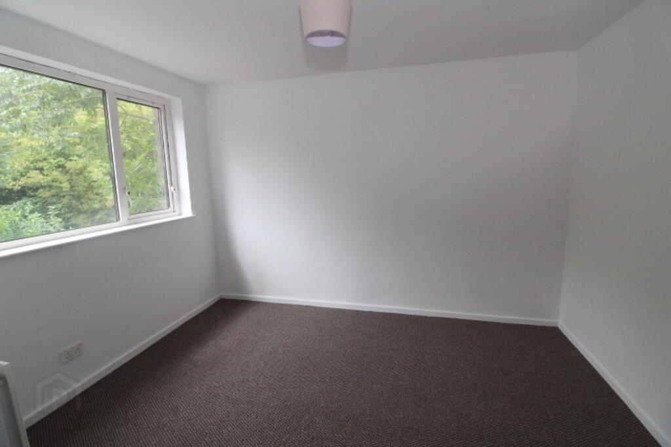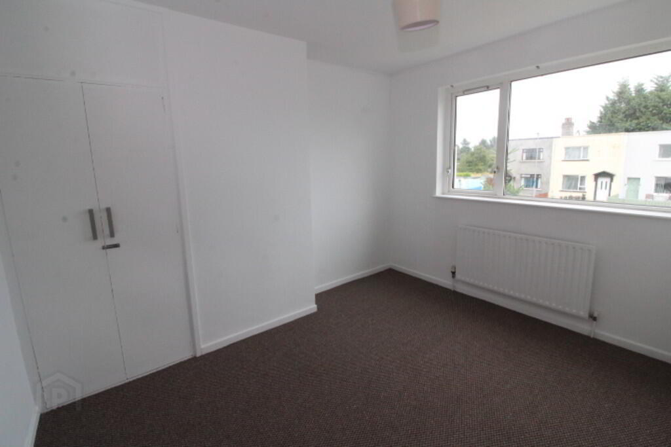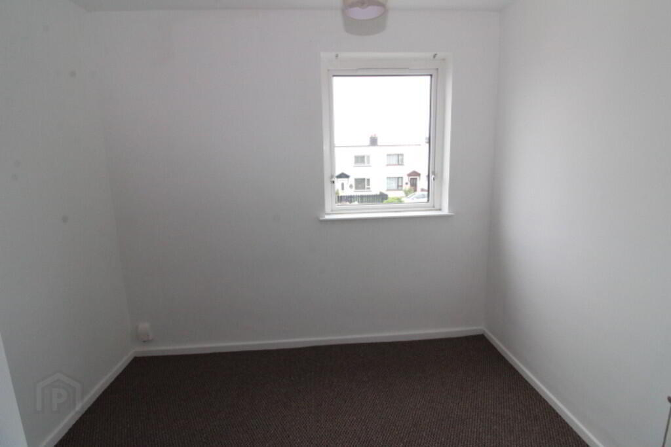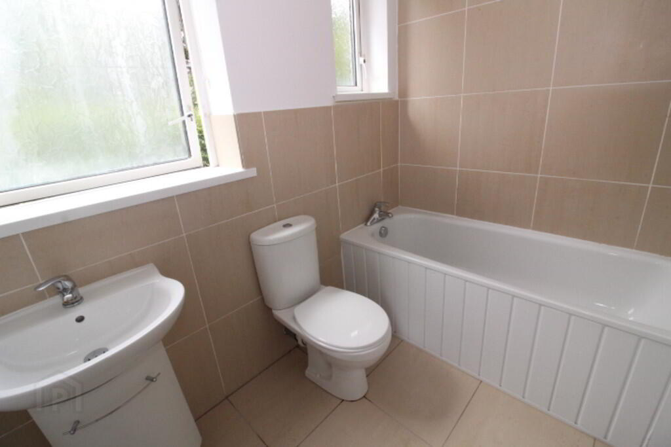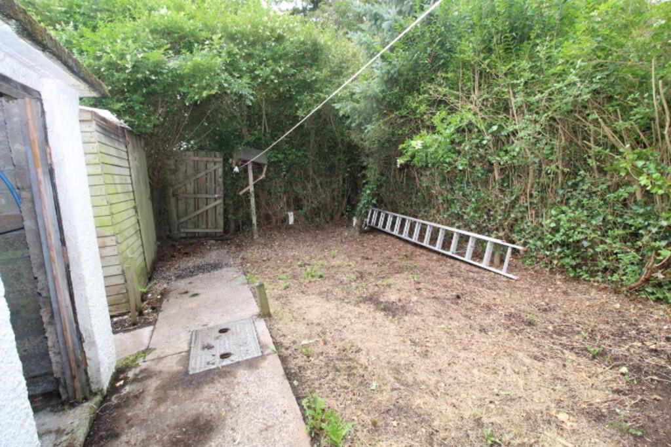22 Abbots Gardens, Newtownabbey, BT37 9RA
Offers Over £109,950
Property Overview
Status
For Sale
Style
Mid-terrace House
Bedrooms
3
Bathrooms
1
Receptions
2
Property Features
Tenure
Not Provided
Heating
Gas
Broadband
*³
Property Financials
Price
Offers Over £109,950
Stamp Duty
Rates
£695.35 pa*¹
Typical Mortgage
Additional Information
- Mid terrace in popular and convenient location
- 3 Bedrooms (all with built in robes)
- Lounge with solid wood flooring through to:
- Dining room with French doors to rear
- Fitted kitchen
- White bathroom suite
- Gas fired central heating
- Double glazing in uPVC frames
- Garden to front and rear
- Ideal first time buy or investment opportunity
This well-presented three-bedroom mid-terrace home is situated in a highly popular and convenient location, close to a wide range of local amenities, transport links, and schools. The property features a spacious lounge leading through to a dining room, complete with French doors opening to the rear garden, creating a bright and open living space perfect for both relaxing and entertaining. Upstairs offers three well-proportioned bedrooms, providing ample space for families or professionals. With its excellent location and practical layout, this home is ideal for first-time buyers and investors alike. Early viewing is highly recommended to appreciate the full potential of this property.
GROUND FLOORLOUNGE 14' 2" x 11' 8" (4.32m x 3.56m) Solid wood flooring, hole in wall style fireplace, through to:
DINING ROOM 11' 8" x 8' 10" (3.56m x 2.69m) Solid wood flooring, double glazed french doors to rear:
KITCHEN 11' 4" x 9' 9" (3.45m x 2.97m) Range of high and low level units, round edge worksurfaces, single drainer stainless steel sink unit with mixer tap, built in stainless steel oven and hob, extractor fan, plumbed for washing machine, wall tiling, ceramic tiled flooring
FIRST FLOOR Landing
BEDROOM (1) 11' 10" x 10' 11" (3.61m x 3.33m) Including built in storage with Worcester gas fired boiler plus separate built in robe
BEDROOM (2) 11' 8" x 9' 5" (3.56m x 2.87m) Including built in robe
BEDROOM (3) 9' 5" x 8' 8" (at max) (2.87m x 2.64m) Including built in robe
BATHROOM White suite comprising panelled bath, thermostatic controlled shower, vanity unit sink, low flush W/C, wall tiling, ceramic tiled flooring
OUTSIDE Garden to front and rear.
Outside store to rear
Travel Time From This Property

Important PlacesAdd your own important places to see how far they are from this property.
Agent Accreditations



