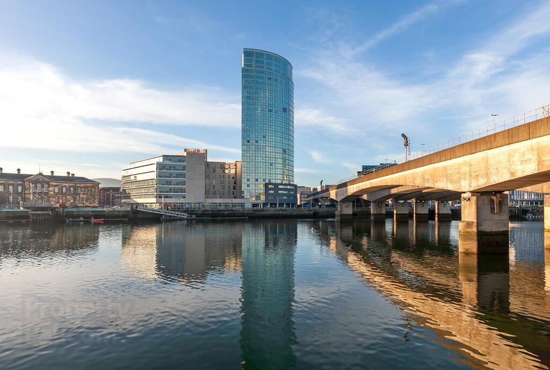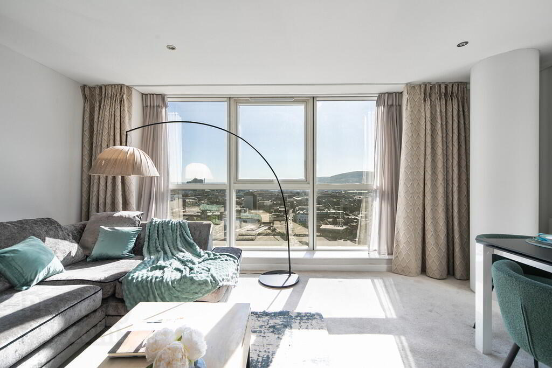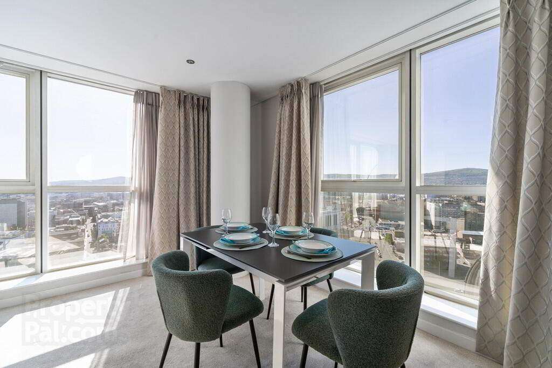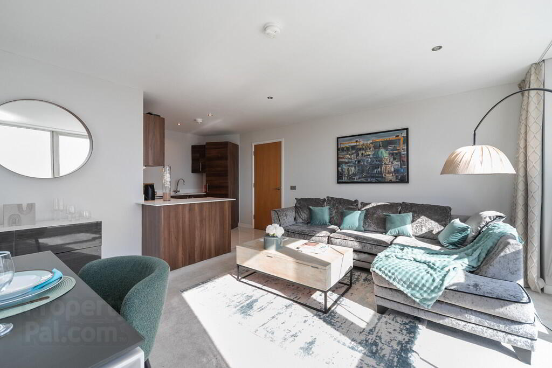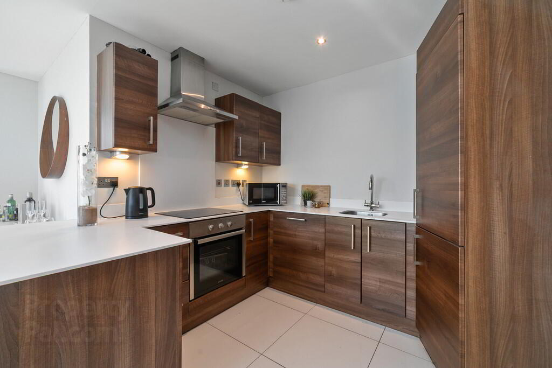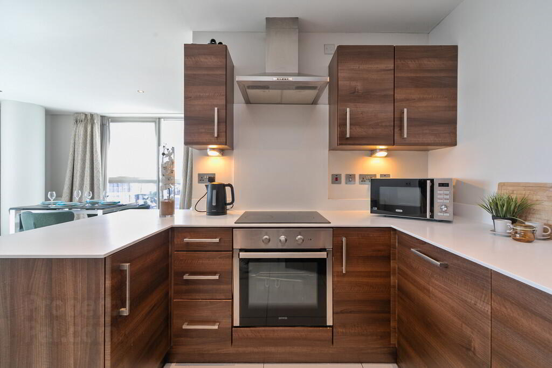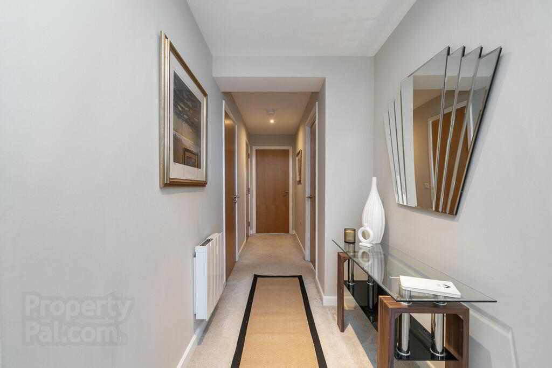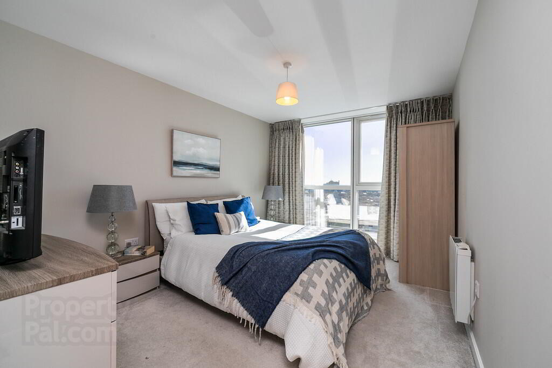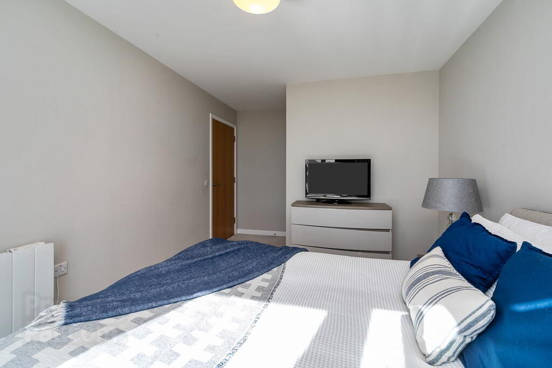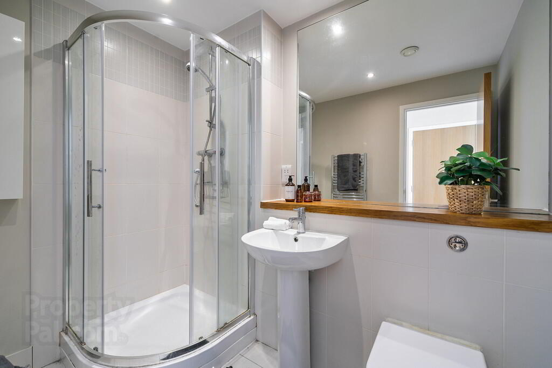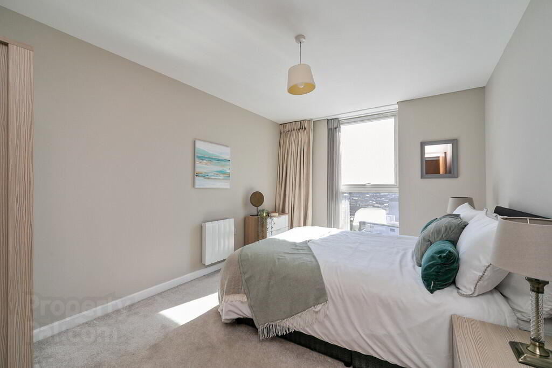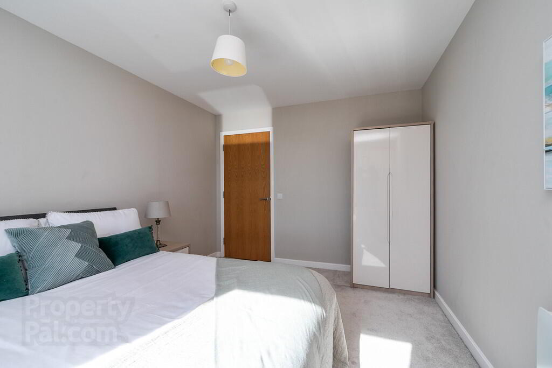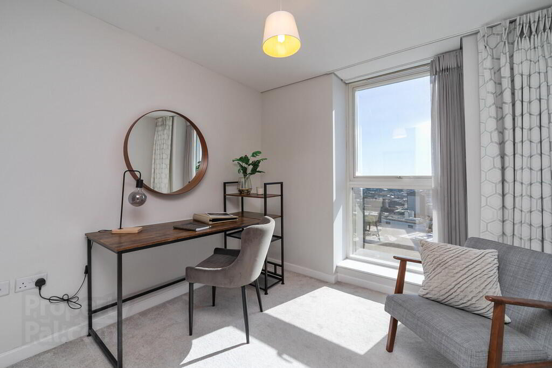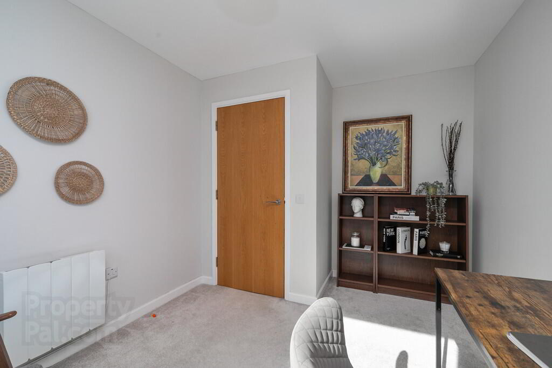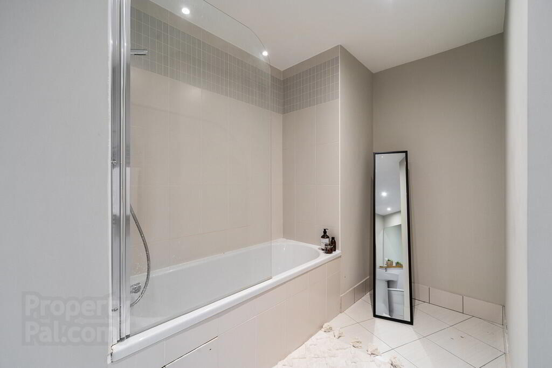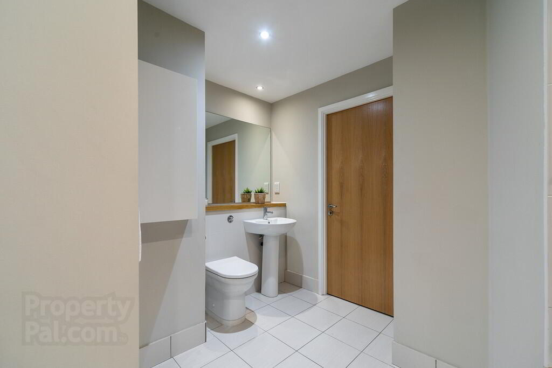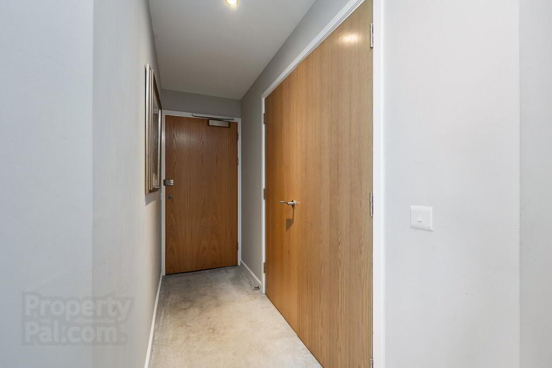For sale
22-01, 62 Donegall Quay, Belfast, BT1 3NJ
Offers Around £310,000
Property Overview
Status
For Sale
Style
Apartment
Bedrooms
3
Bathrooms
2
Receptions
1
Property Features
Tenure
Not Provided
Property Financials
Price
Offers Around £310,000
Stamp Duty
Rates
Not Provided*¹
Typical Mortgage
Additional Information
- Magnificent Apartment With Unparalleled Views
- Three Bedrooms (Master Ensuite)
- Stunning Open Plan Living / Dining / Kitchen Area
- Kitchen With Range Of Fitted Units And Integrated Appliances
- Bathroom With Contemporary White Suite
- WC / Cloakroom | Utility Cupboard
- Electric Heating
- Magnificent Views Towards North, South and West
- Secure Gated Underground Car Parking
- Convenient To Amenities And Transportation Links
The Obel is ideally situated in the heart of the City Centre, offering immediate access to a wealth of shops, restaurants, and cultural attractions, while also providing convenient routes out of the City in all directions.
The apartment extends to approximately 1,200 sq. ft. and benefits from secure, gated underground parking. Finished to an exceptional standard throughout, every detail has been carefully considered to create a stylish, comfortable, and functional living space.
Internally, the apartment features bespoke touches throughout, making it equally suited for entertaining or relaxing. Whether you're a busy professional, seeking a high-quality City Centre home, or an investor looking for a premium executive rental or corporate residence, this is a rare opportunity to acquire a truly unique and beautifully presented property in one of Belfast's most iconic buildings.
Internal viewing is essential to fully appreciate everything this remarkable home has to offer.
Communal lobby entrance with stairs, lift and postroom,
22ND FLOOR Hardwood entrance door leading to reception hall.
RECEPTION HALL Storage cupboard, utility cupboard with hot water storage tank, plumbed for washing machine.
LIVING / KITCHEN / DINING AREA 21' 4" x 18' 0" (6.51m x 5.51m) (@ widest points) Exceptional views of Belfast city and Cave Hill. Kitchen: Range of fitted high and low level units, acrylic work surfaces with matching upstand and splashback, stainless steel sink unit with mixer taps, integrated electric hob, integrated oven, integrated fridge and freezer, part tiled floor, recessed low voltage spotlights, integrated dishwasher.
MASTER BEDROOM 16' 7" x 9' 11" (5.07m x 3.04m)
ENSUITE SHOWER ROOM Enclosed shower cubicle, low flush WC with concealed cistern, pedestal wash hand basin, tiled floor, part tiled walls, feature mirror, recessed low voltage spotlights, stainless steel towel radiator.
BEDROOM 11' 10" x 9' 2" (3.63m x 2.81m) (@ widest points)
BEDROOM 13' 4" x 9' 10" (4.08m x 3.01m)
BATHROOM Panelled bath with shower, low flush WC with concealed cistern, pedestal wash hand basin, tiled floor, part tiled walls, stainless steel towel radiator, recessed low voltage spotlights, feature mirror.
CARPARK Secure entrance gates leading to underground allocated car parking space.
Travel Time From This Property

Important PlacesAdd your own important places to see how far they are from this property.
Agent Accreditations



