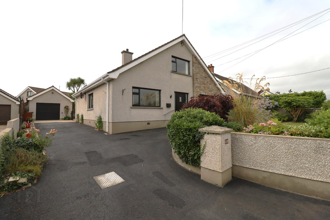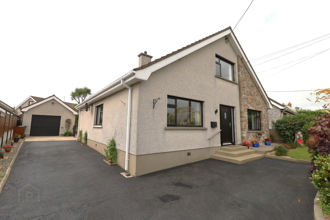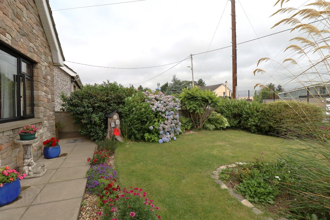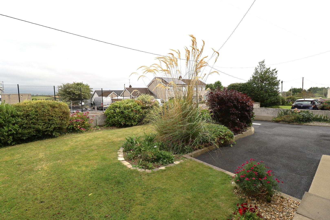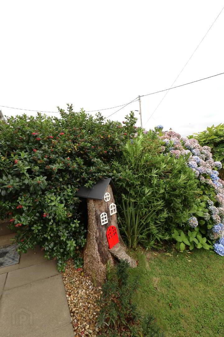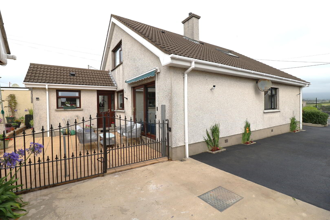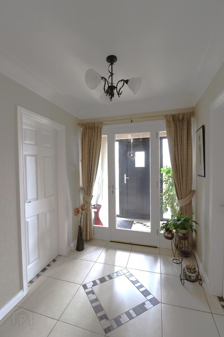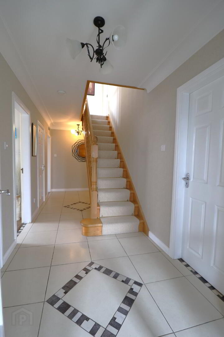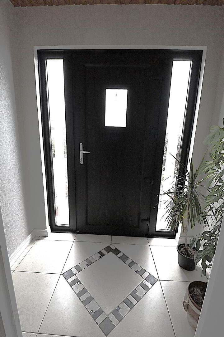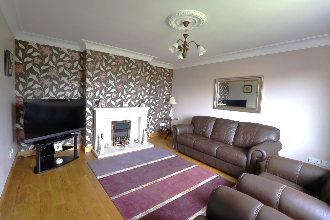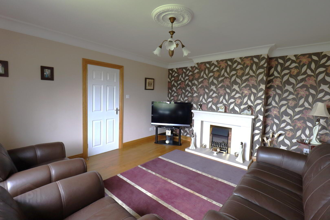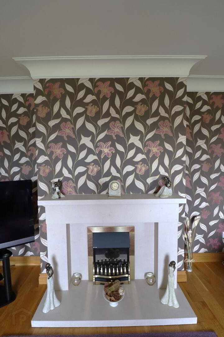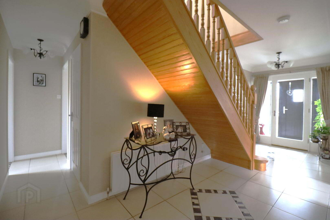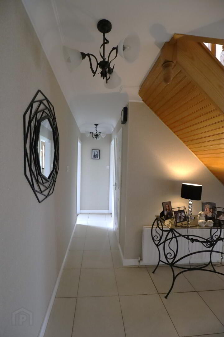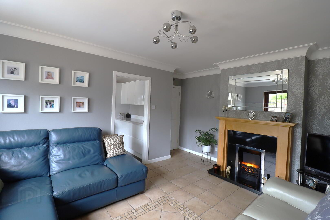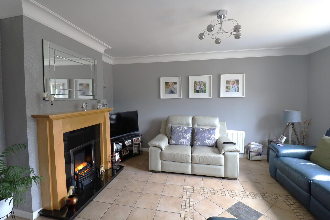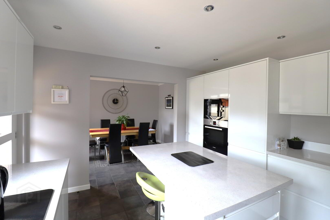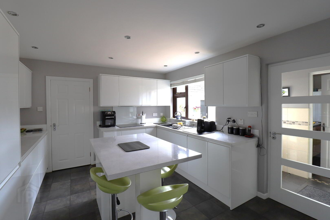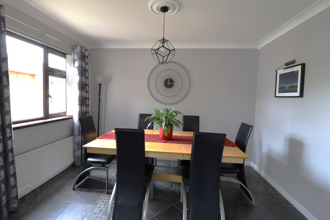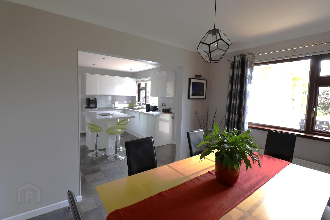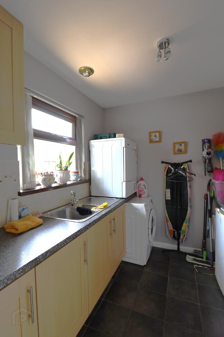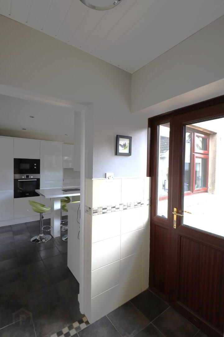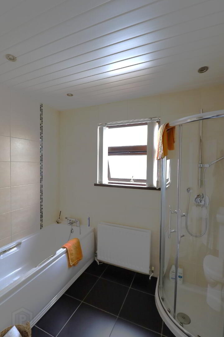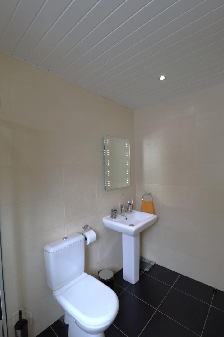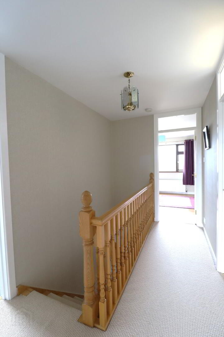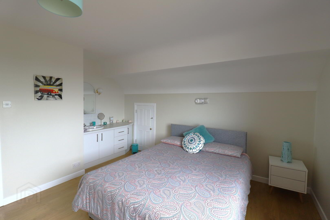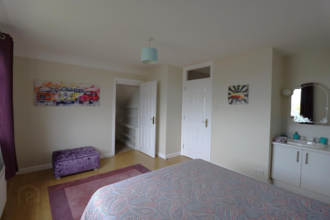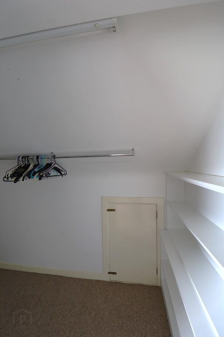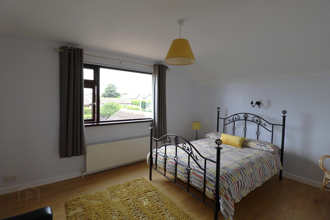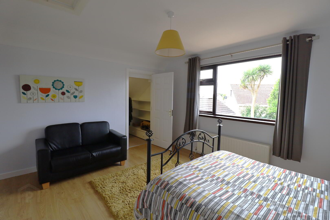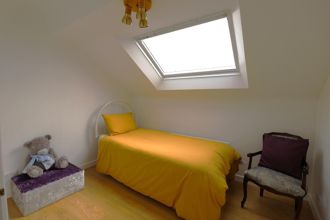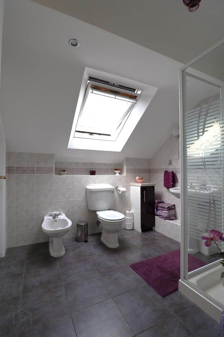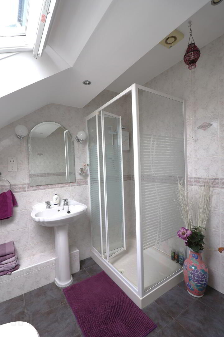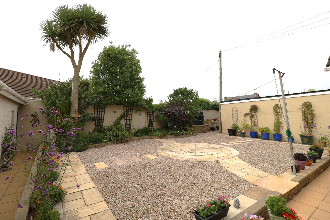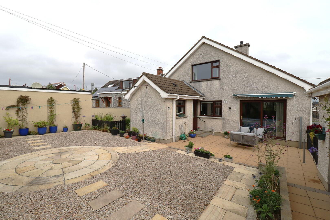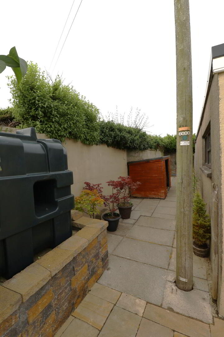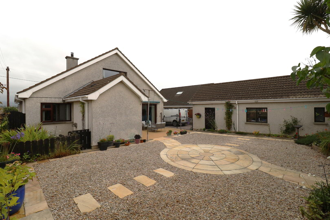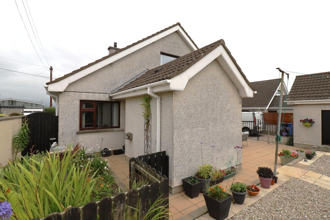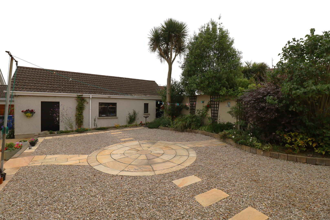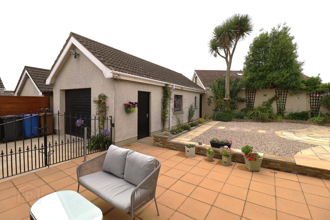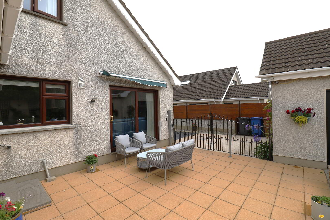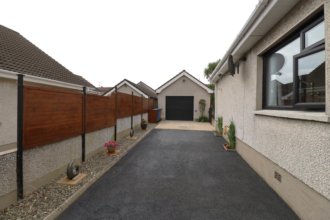21b Newry Road, Kilkeel, BT34 4DT
Offers Over £265,000
Property Overview
Status
For Sale
Style
Detached Chalet Bungalow
Bedrooms
5
Bathrooms
2
Receptions
2
Property Features
Tenure
Not Provided
Heating
Oil
Broadband
*³
Property Financials
Price
Offers Over £265,000
Stamp Duty
Rates
£2,132.76 pa*¹
Typical Mortgage
Exciting opportunity new to the market. This well-presented detached chalet bungalow is situated on a private site on the Newry Road in Kilkeel. The home is within walking distance to the town centre and public transport links. Internally the ground floor consists of a lounge, second reception, beautiful contemporary kitchen/dining, utility, two bedrooms and a bathroom. The first floor consists of three bedrooms, including two with walk-in eave storage and shower room. Externally the property benefits from a low maintenance, private well maintained mature south facing enclosed garden, paved patio area, detached garage with store to the rear and W/C and tarmac driveway. Viewing is highly recommended and can be arranged by appointment with sole agent only.
- Cavity wall insulation beads
- South facing rear garden/patio
Porch
Composite front door with side lights. Glazed door with sides. Tiled floor through to hallway.
Entrance Hall
Oak staircase with carpeted steps. Tiled floor, Double radiators. Double power points. Smoke alarm. Ceiling coving. Cloakroom with shelving and hangers. Generous size Hot-press with hot water storage tank and shelving.
Living Room
4.58m x 4.03m
Front aspect window. Double radiator. Sandstone fireplace. Five double power points. Solid oak flooring. Ceiling coving. Tv point.
Kitchen/dining
4.1m x 4m
White gloss kitchen with a good range of high- and low-level units and centre island with seating area. White worktop and upstand. Black composite sink over rear aspect window. Bosch electric oven and grill. 4 ring hob with glass splashback.. Extractor fan. Integrated microwave. Integrated fridge/freezer. Tiled flooring. Six double power points. Spot lighting. Double and single radiators.
Reception 2
4.53m x 3.53m
Rear aspect sliding door to patio. Open fire with back boiler, wooden mantle and granite hearth. Tiled flooring. Four double power points. Ceiling coving. Wall lights. Double radiator.
Back porch
Glazed door with side light. Modern glazed door to kitchen. Tiled flooring.
Utility Room
Fitted units. Stainless steel sink with drainer over side aspect window. Tiled flooring. Spot lighting. Plumbed for washing machine and tumble dryer. Double power points. Single radiator. Condensing boiler.
Ground Floor Bathroom
Side aspect privacy window. Fully tiled. W/C, bath, corner shower enclosure with power shower, pedestal wash hand basin with mirror. Double radiator. Spotlighting.
Bedroom One - (Ground floor)
4.07m x 3.07m
Side aspect window. Cream gloss wall to wall fitted wardrobes. Single radiator. Double power points. Tv point. Laminate flooring.
Bedroom Two
4.07m x 2.87m
Front aspect window. Double radiator. Double power points. Laminate flooring.
First Floor
Landing
Oak handrail and spindles. Double power points. Smoke alarm.
Bedroom Three
4.67m x 4.22m
Front aspect window with Mountain view. Vanity unit, sink and drawers. Generous walk in wardrobe to eave with rail and shelving. Double radiator. Double power points. Access to eave. Laminate flooring.
Bedroom Four
4.41m x 3.53m
Rear aspect window. Generous size walk in wardrobe with rail and shelving. Double radiator. Three double power points. Access to the eave. Laminate flooring. Wall lights. Access to the roof-space.
Bedroom Five
3.08m x 2.42m
Velux window. Single radiator. Two double power points. Laminate flooring.
Shower Room
2.46m x 2.26m
Velux window. Fully tiled. Shower enclosure (electric) W/C. pedestal wash hand basin. Single radiator. Spot lighting. Extractor fan. Storage to eave.
Garage
6.81m x 4.07m
Side access door and window. Up and over door. Storage cupboards and bench.
Store/W/C
4.63m x 2.55m
Side aspect window. Double power point. W/C.
Outdoors
- Tarmac driveway and parking area
- uPVC fascia and soffits
- Outside lighting
- Clothes line
- Water tap
Travel Time From This Property

Important PlacesAdd your own important places to see how far they are from this property.
Agent Accreditations



