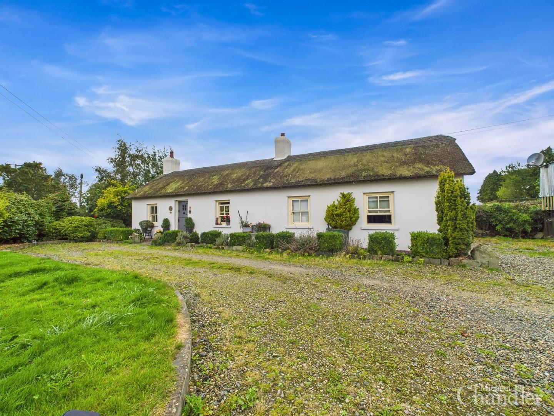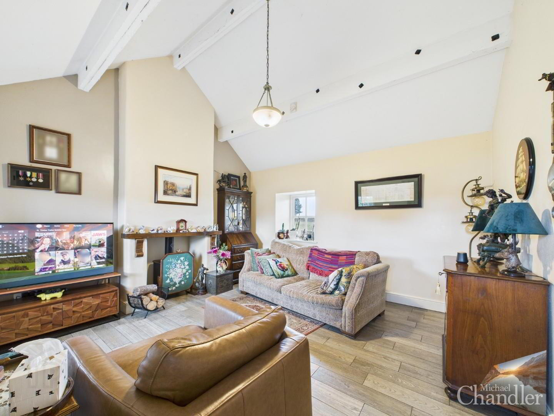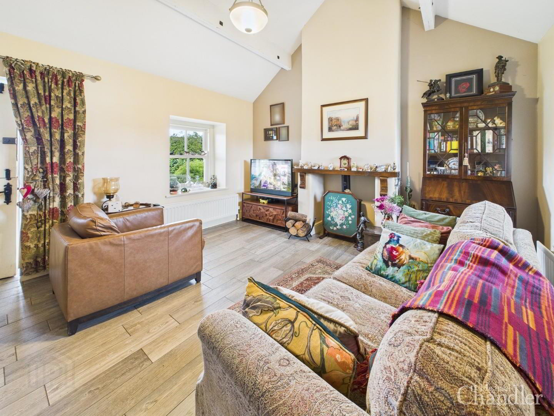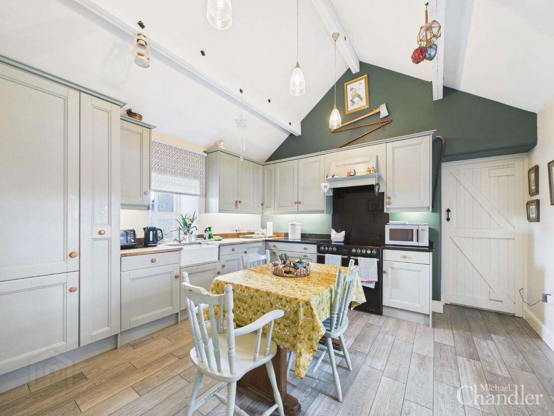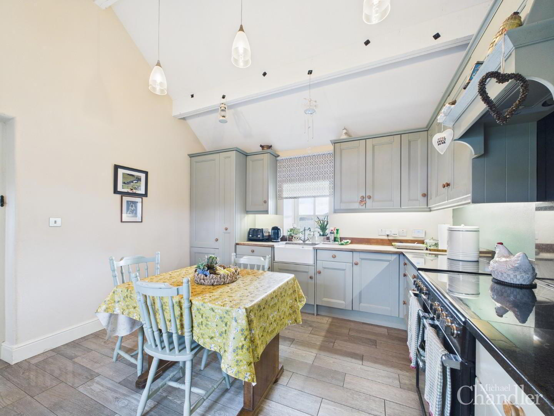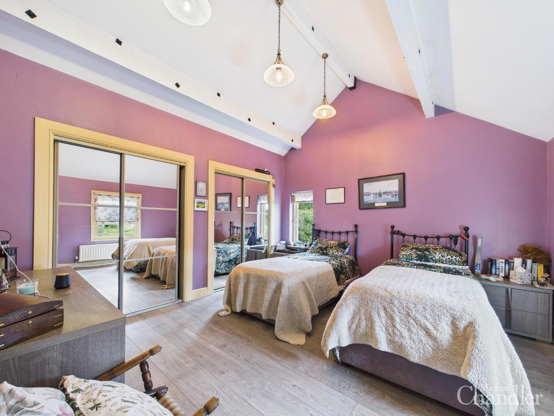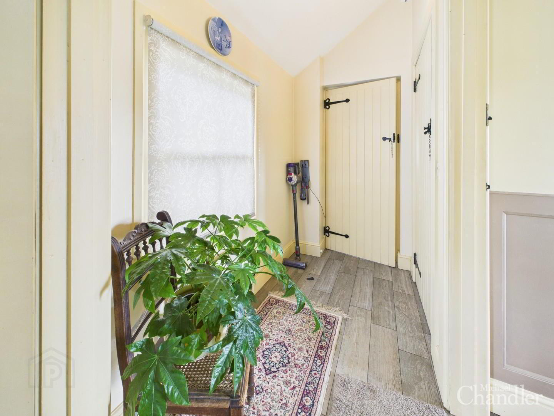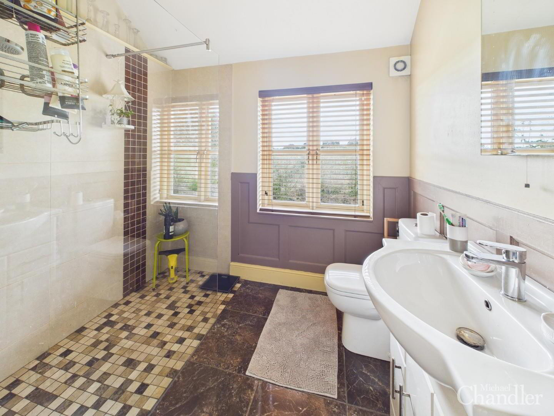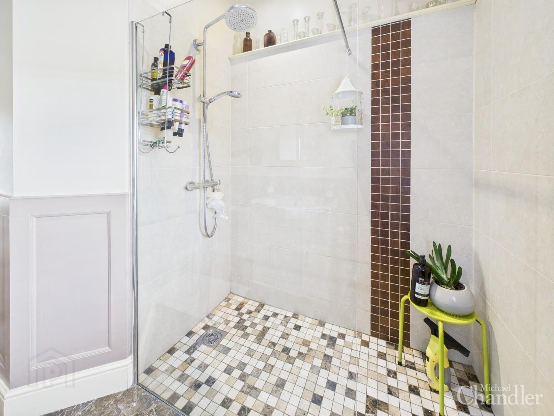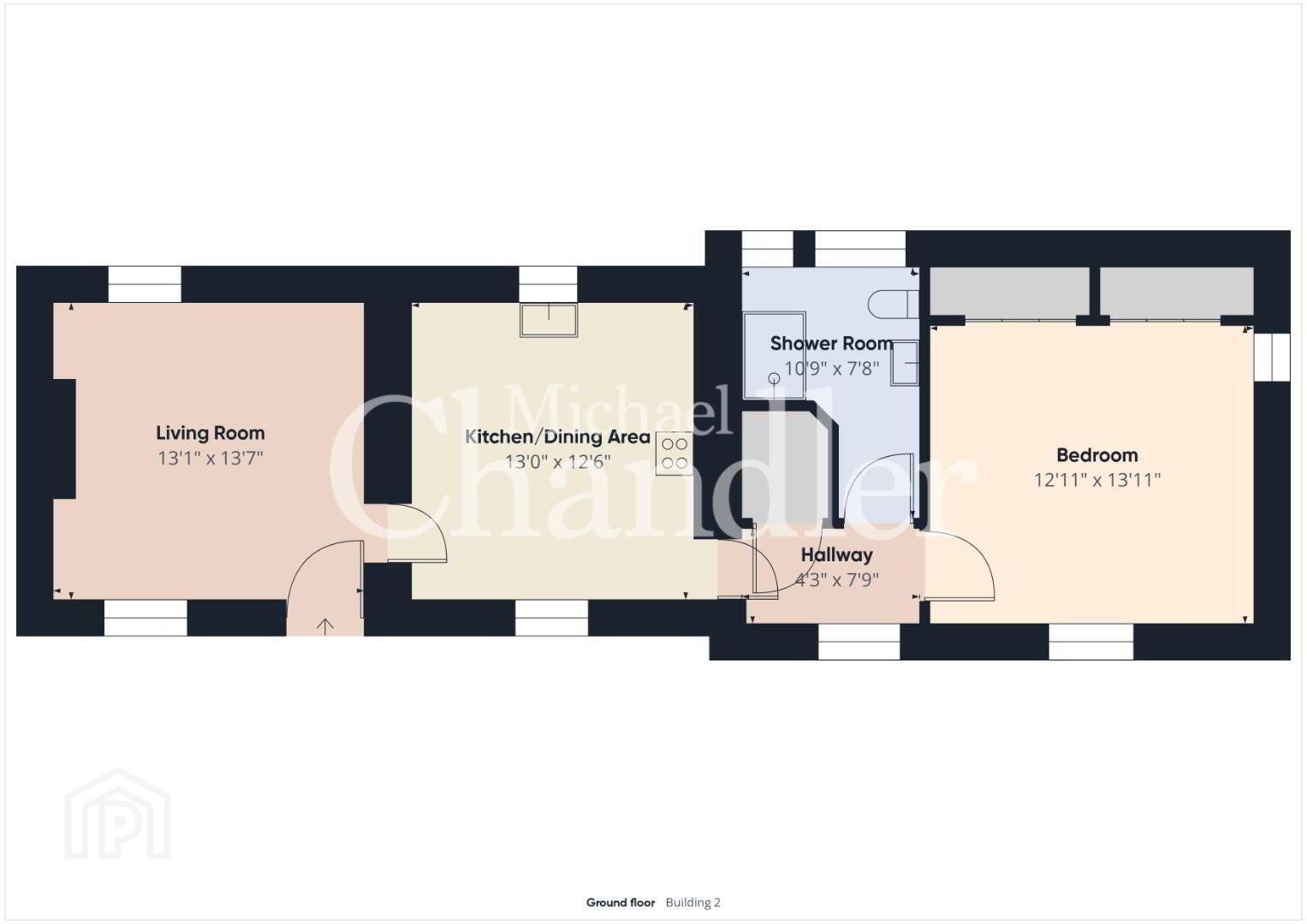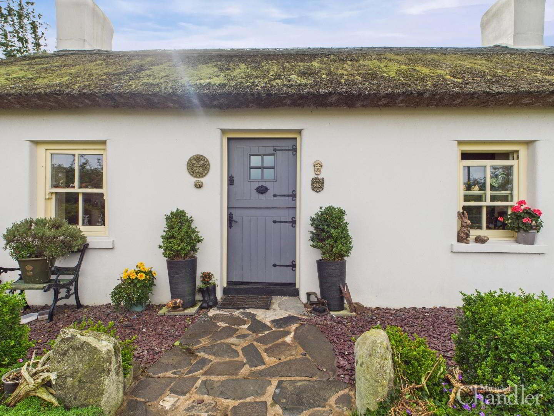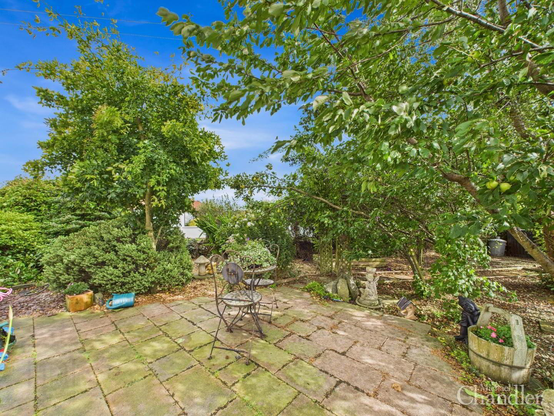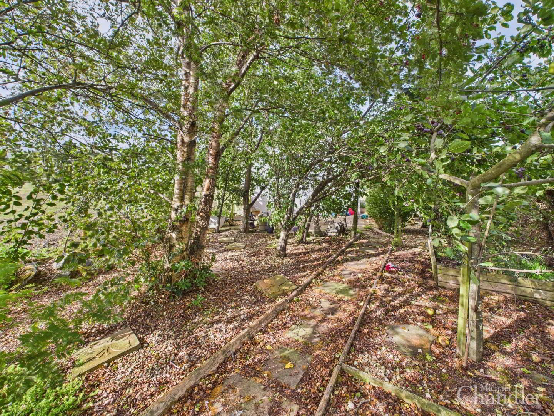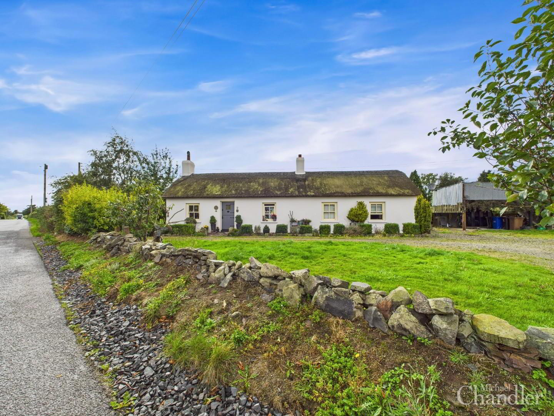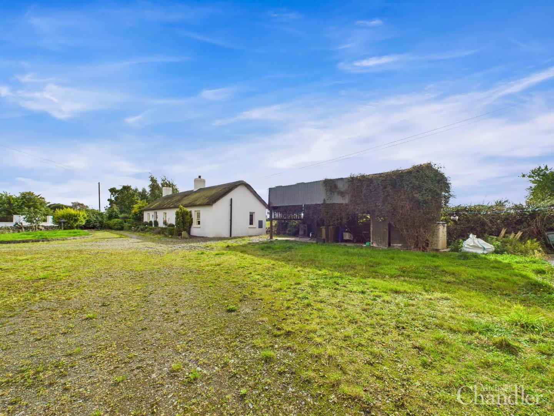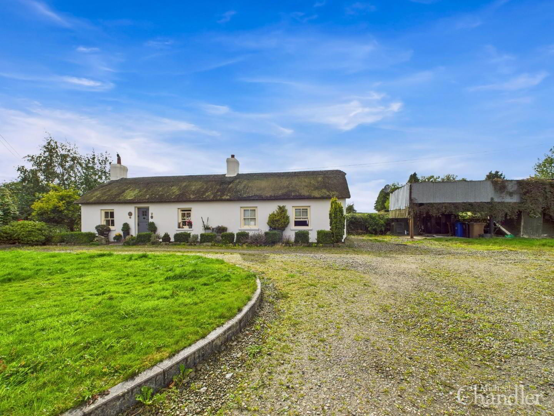For sale
Added 2 hours ago
21a Ballykeigle Road, Comber, Newtownards, BT23 5SD
Asking Price £249,950
Property Overview
Status
For Sale
Style
Cottage
Bedrooms
1
Bathrooms
1
Receptions
1
Property Features
Tenure
Freehold
Broadband Speed
*³
Property Financials
Price
Asking Price £249,950
Stamp Duty
Rates
£1,049.18 pa*¹
Typical Mortgage
Additional Information
- Charming one-bedroom thatched cottage, beautifully renovated throughout
- Traditional Norfolk reed thatched roof enhancing character and appeal
- Bright living room with an inglenook fireplace and wood-burning stove
- Spacious kitchen and dining area with a bespoke handmade kitchen, granite, and timber worktops
- Generous double bedroom with built-in mirrored wardrobes
- Modern shower room with white suite and large walk-in shower
- Deep recessed windows with sliding sash double-glazed frames
- Cottage-style painted timber doors with wrought iron hinges and latches
- Oil-fired central heating and pressurised hot water system
- Timber entrance gate with pillars and original stone boundary wall
- Attractive front lawn with stoned driveway and well-stocked flower beds
- Covered corrugated area with bin storage and shed
- Peaceful rural setting
- Can be bought in conjunction with 21 Ballykeigle Road
This beautifully renovated one-bedroom cottage combines timeless character with modern comfort. Nestled behind a traditional stone wall with timber gate and pillars, the home immediately captures attention with its Norfolk reed thatched roof, setting the tone for the charm within.
Inside, the bright living room features an impressive inglenook fireplace with a wood-burning stove, creating a cosy focal point. The spacious kitchen and dining area is fitted with a bespoke handmade kitchen, complete with granite and timber worktops, offering both style and practicality.
The large double bedroom benefits from built-in mirrored wardrobes, while the contemporary shower room boasts a sleek white suite and a generous walk-in shower. Original character is retained throughout with deep recessed windows, sliding sash double glazing, and cottage-style timber doors finished with wrought iron hinges and latches.
Practical touches include oil-fired central heating, a pressurised hot water system, and useful outside storage with a covered area for bins and a shed. The property is set within a well-presented plot, featuring a front lawn, stone driveway, and beautifully planted flower beds.
Situated in a peaceful rural location, this unique cottage offers a delightful blend of traditional charm and modern living, all within easy reach of local amenities.
Your Next Move…
Thinking of selling, it would be a pleasure to offer you a FREE VALUATION of your property.
Mortgage advice is also available from our in-house Mortgage Advisor, you can find out how much you can borrow within minutes instead of waiting weeks to go through your high street bank for a decision.
To arrange a viewing or for further information contact Michael Chandler Estate Agents on 02890 450 550 or email [email protected]
- Living Room 3.99m x 4.14m (13'1" x 13'7")
- Kitchen/Dining Area 3.96m x 3.81m (13'0" x 12'6")
- Shower Room 3.28m x 2.34m (10'9" x 7'8")
- Rear Hall 1.30m x 2.36m (4'3" x 7'9")
- Bedroom 3.94m x 4.24m (12'11" x 13'11")
- Michael Chandler Estate Agents have endeavoured to prepare these sales particulars as accurately and reliably as possible for the guidance of intending purchasers or lessees. These particulars are given for general guidance only and do not constitute any part of an offer or contract. The seller and agents do not give any warranty in relation to the property/ site. We would recommend that all information contained in this brochure is verified by yourself or your professional advisors. Services, fittings and equipment referred to in the sales details have not been tested and no warranty is given to their condition. All measurements contained within this brochure are approximate.
Travel Time From This Property

Important PlacesAdd your own important places to see how far they are from this property.
Agent Accreditations



