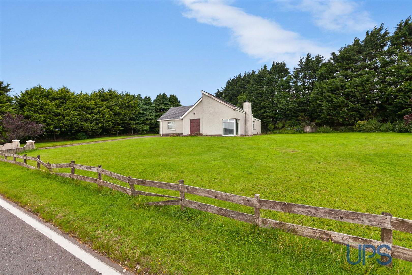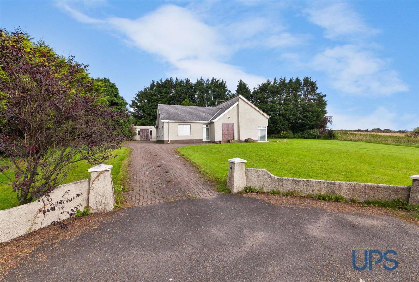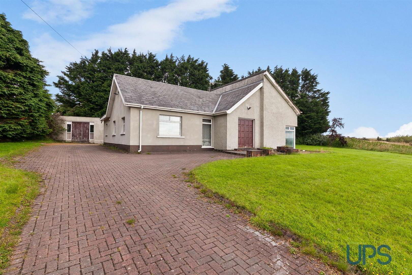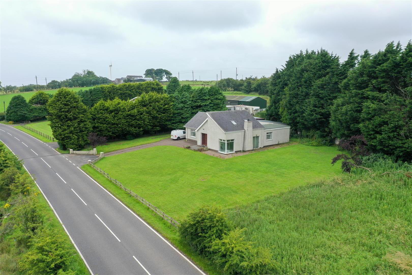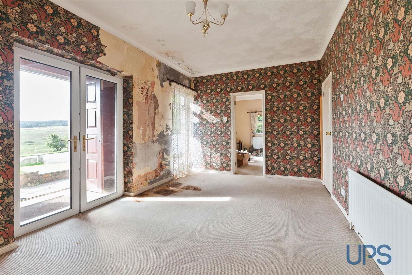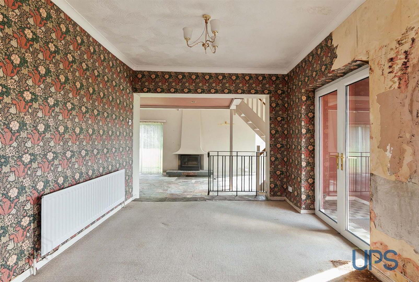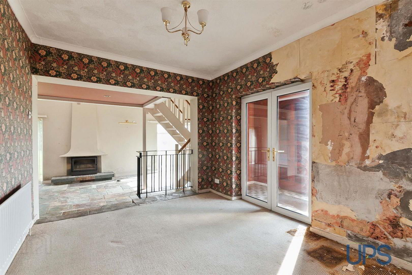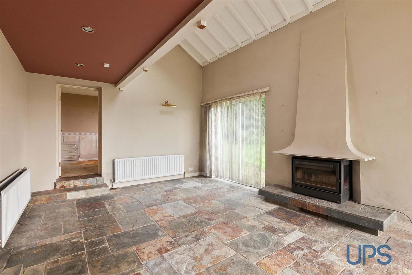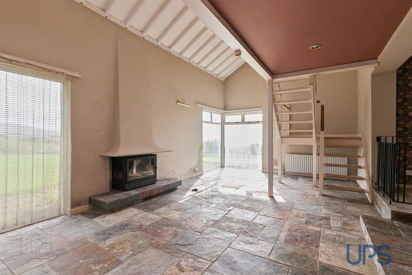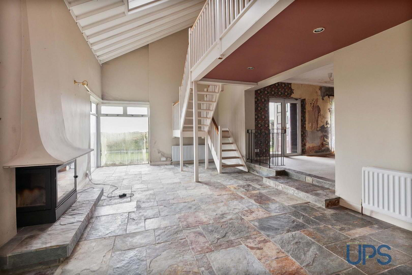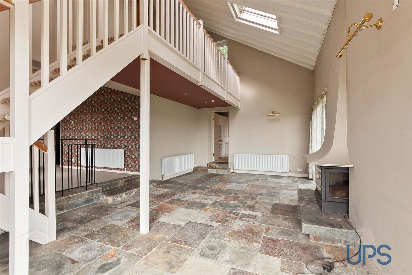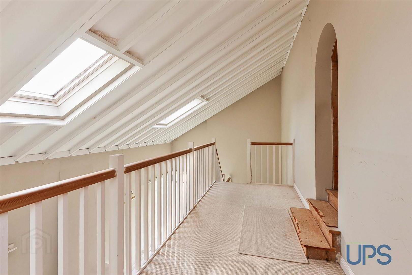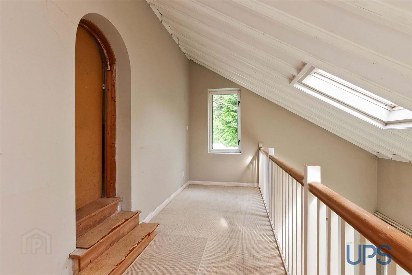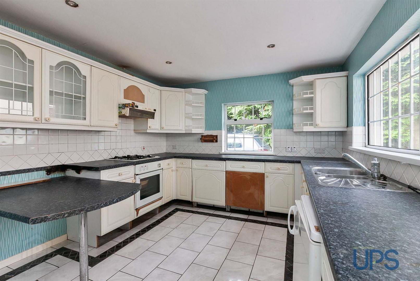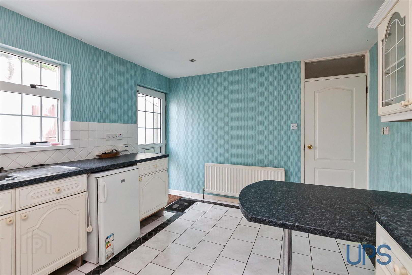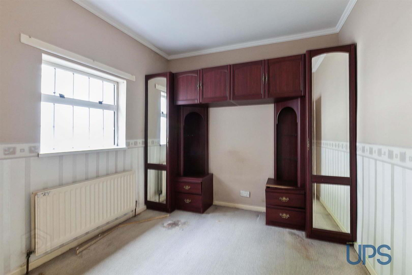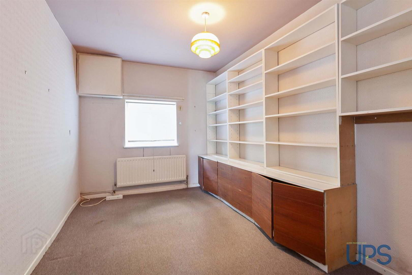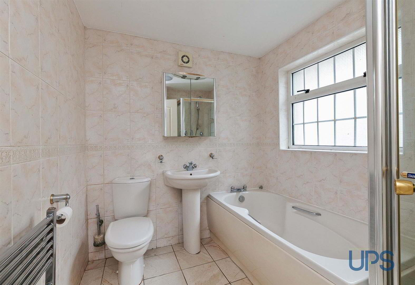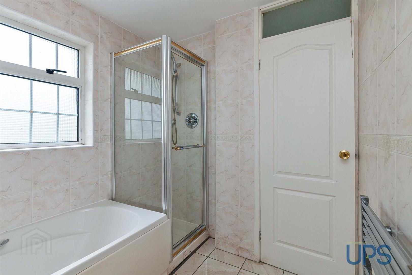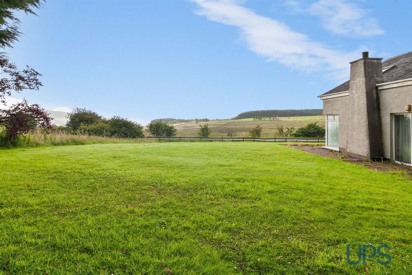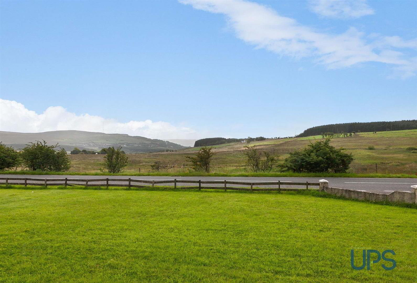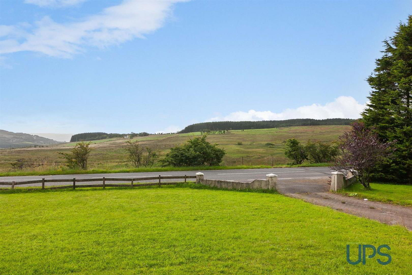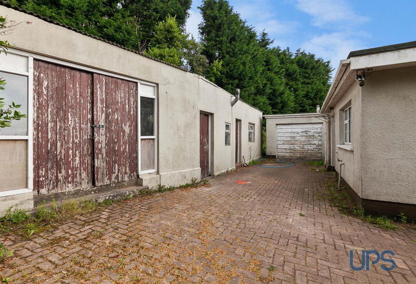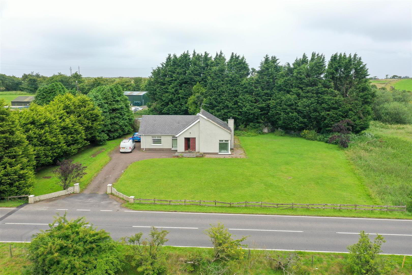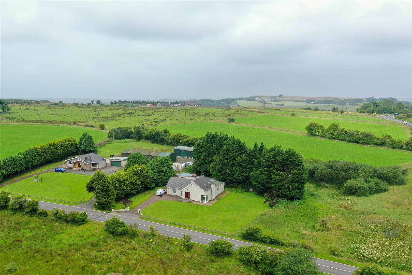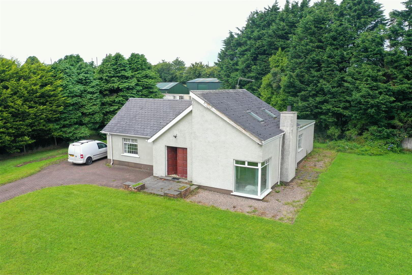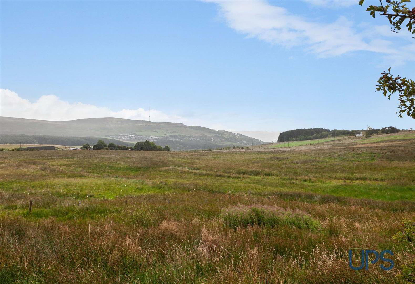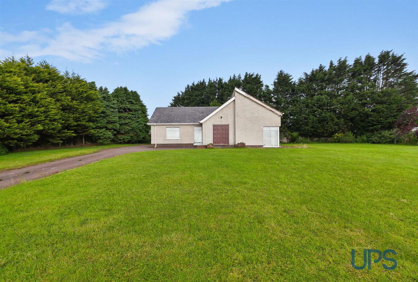219 Upper Springfield Road, Hannahstown, Belfast, BT17 0NW
Offers Around £249,950
Property Overview
Status
For Sale
Style
Detached Bungalow
Bedrooms
4
Bathrooms
1
Receptions
1
Property Features
Tenure
Leasehold
Energy Rating
Broadband
*³
Property Financials
Price
Offers Around £249,950
Stamp Duty
Rates
£1,046.27 pa*¹
Typical Mortgage
Additional Information
- Well appointed detached bungalow that enjoys an elevated position with uninterrupted views over the surrounding Countryside.
- Four good bright comfortable bedrooms.
- One generous reception room with feature corner windows
- Fitted kitchen.
- White bathroom suite.
- Oil fired central heating system / Feature Wood burner
- Floored roofspace / storage only.
- Attached garage.
- Outhouses / workshop / further storage / Extensive site / Ample Car parking.
- Competitively priced to allow for modernisation / Chain free / Well worth a viewing.
A very unique opportunity to acquire a well appointed detached bungalow that enjoys an elevated position with uninterrupted panoramic views over the surrounding countryside. With outstanding potential and sold as seen, this property has been competitively priced to allow for modernisation. Four good bright comfortable bedrooms. One generous reception room with feature corner windows / roofspace access. Fitted kitchen. White bathroom suite. Oil fired central heating system / developed roofspace / floored storage only. Attached garage. Outhouse / workshop / further storage. Extensive gardens in lawns / fir trees / pillars to driveway with ample car parking. Fantastic doorstep convenience combined with a mature semi-rural setting located just over five miles from Belfast and Lisburn, less than fifteen minutes from Belfast International Airport. Chain free. Well worth a viewing.
- GROUND FLOOR
- ENTRANCE PORCH
- Feature double doors, ceramic tiled floor.
- RECEPTION HALL 4.42m x 1.85m (14'6 x 6'1)
- Steps to;
- LOUNGE 5.99m x 4.11m (19'8 x 13'6)
- Feature fireplace with inset and hearth, wood burner/ feature slate flooring, velux windows, double glazed sliding patio doors. Roofspace access.
- BEDROOM 1 / LIVING ROOM 4.11m x 3.15m (13'6 x 10'4)
- FITTED KITCHEN
- Range of high and low level units, single drainer stainless steel sink unit, tiling, ceramic tiled floor, breakfast bar.
- BEDROOM 2 4.42m x 2.97m (14'6 x 9'9)
- BEDROOM 3 4.39m x 3.23m (14'5 x 10'7)
- BEDROOM 4 3.18m x 2.67m (10'5 x 8'9)
- WHTIE BATHROOM SUITE
- Paneled bath, pedestal wash hand basin, low flush w.c, shower cubicle. Tiling.
- OUTSIDE
- Extensive gardens with neat lawns front and side. Pillars to paved driveway / ample car parking.
- ATTACHED GARAGE 4.75m x 3.25m (15'7 x 10'8)
- Up and over, light and power.
- WORKSHOP / FURTHER STORAGE / OUTHOUSE 5.18m x 4.57m (17'0 x 15'0)
- Separate w.c, pedestal wash hand basin, oil fired boiler.
Travel Time From This Property

Important PlacesAdd your own important places to see how far they are from this property.
Agent Accreditations



