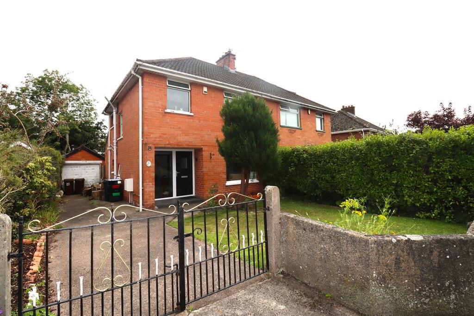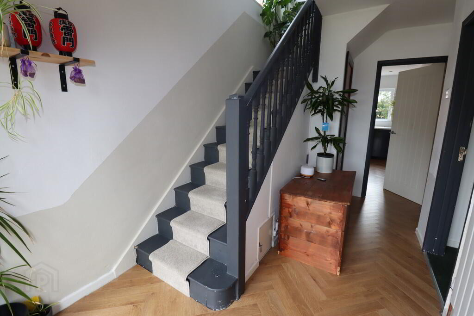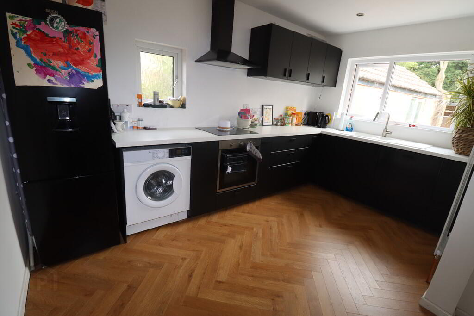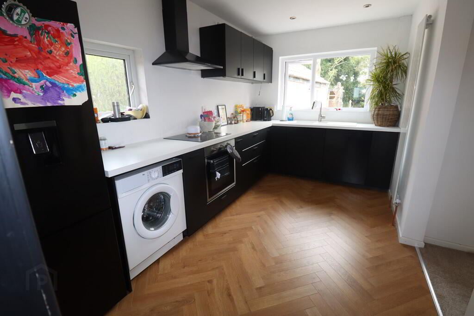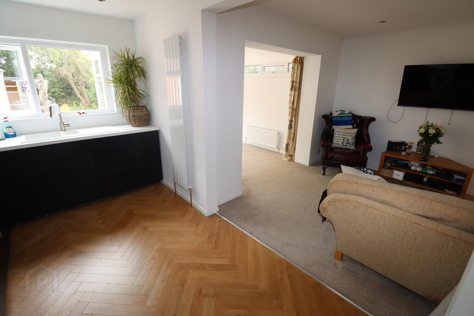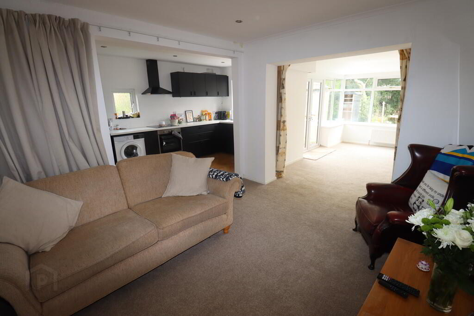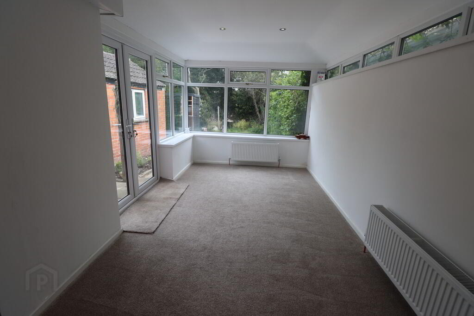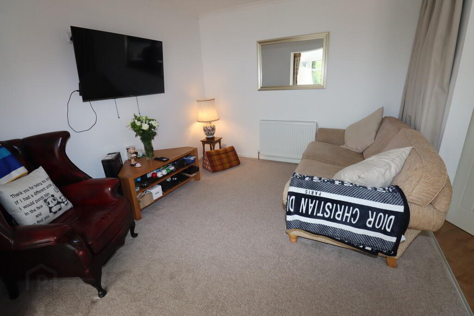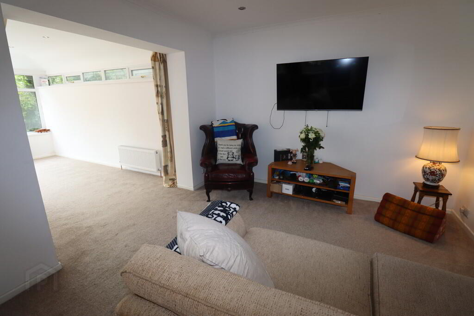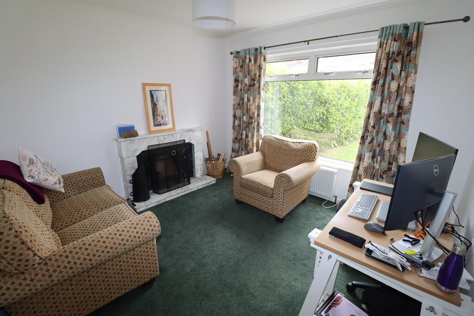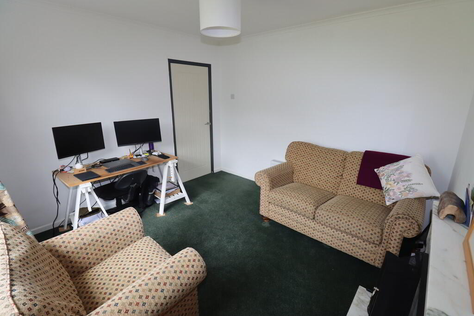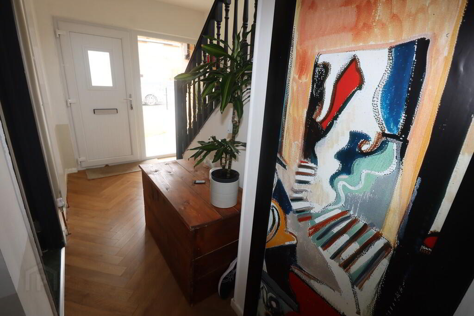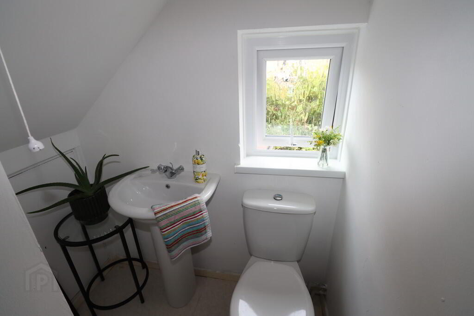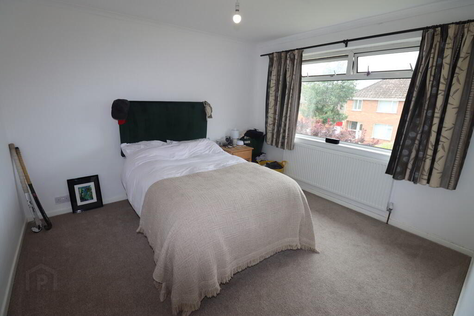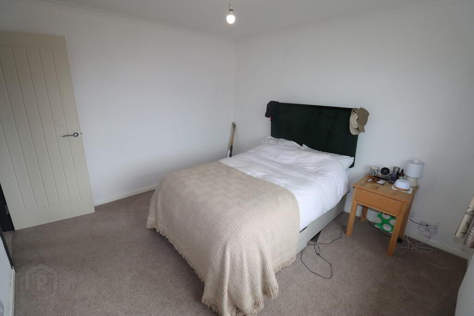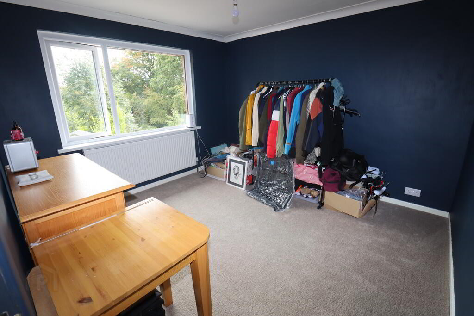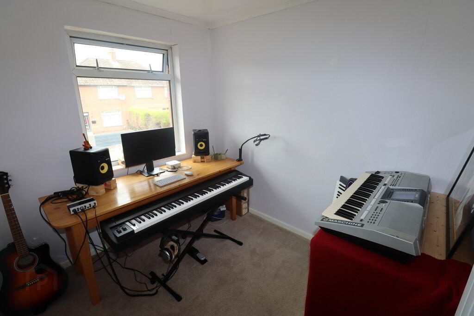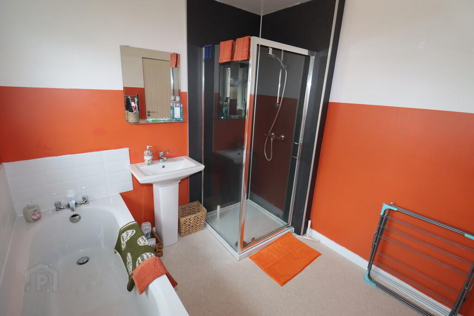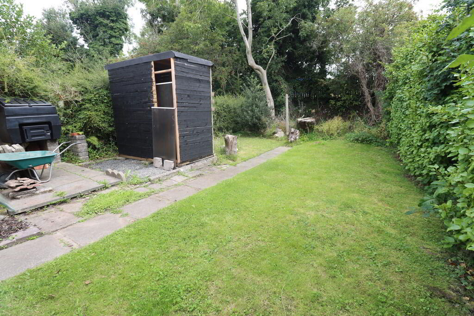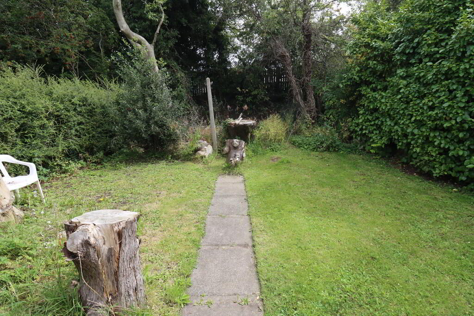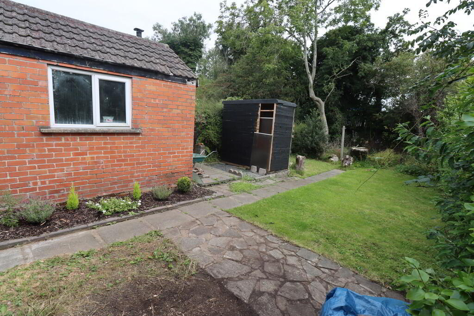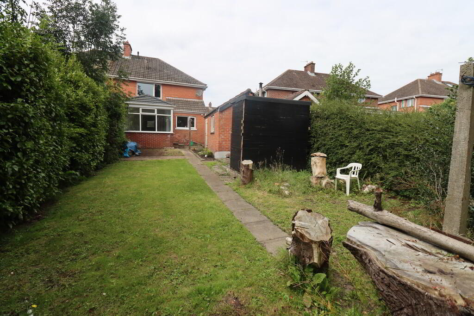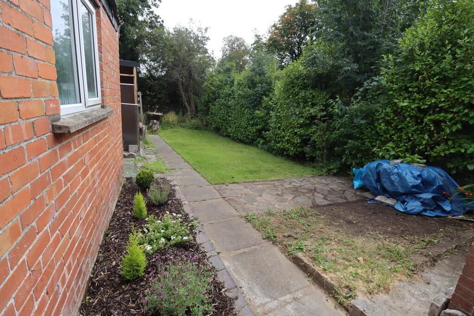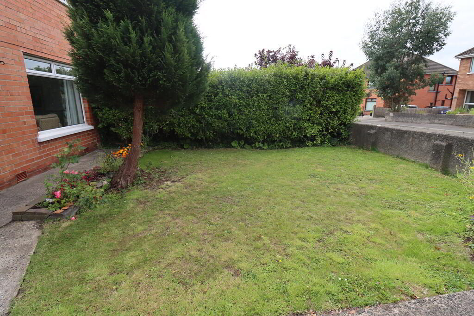21 Twinburn Drive, Newtownabbey, BT37 0EN
Offers Over £179,950
Property Overview
Status
For Sale
Style
Semi-detached House
Bedrooms
3
Bathrooms
1
Receptions
3
Property Features
Tenure
Not Provided
Energy Rating
Broadband
*³
Property Financials
Price
Offers Over £179,950
Stamp Duty
Rates
£935.12 pa*¹
Typical Mortgage
Additional Information
- Red brick semi detached villa in highly popular and convenient location
- Lounge with feature marble fireplace
- Modern fitted kitchen
- Family room, open to:
- Sunroom
- Bathroom with separate shower unit/downstairs W/C
- Gas fired central heating/Double glazing
- Detached garage
- Neat garden to front/Generous garden to rear
- Located close to excellent schools, shops and frequent public transport links
21 Twinburn Drive is a beautifully maintained red brick semi-detached villa, offering spacious and modern family living. Internally, the property is in immaculate condition, featuring a bright lounge, stylish fitted kitchen, family room, sunroom, convenient downstairs W/C, contemporary bathroom, and three well-proportioned bedrooms. The home has been rewired and replumbed in recent years, ensuring comfort and peace of mind for future owners. Externally, it boasts a generous rear garden perfect for relaxing or entertaining, a neat front garden, and a detached garage providing excellent storage or parking. Located in a sought-after area, this home is ideal for growing families or those looking to move straight in. Early viewing is highly recommended to fully appreciate this superb property.
GROUND FLOORENTRANCE HALL uPVC front door, vertical radiator, Herringbone laminate wooden flooring
DOWNSTAIRS W/C Low flush W/C, pedestal wash hand basin
LOUNGE 11' 2" x 11' 1" (3.4m x 3.38m) Feature marble fireplace with marble hearth
MODERN KITCHEN 13' 4" x 7' 10" (4.06m x 2.39m) Modern fitted kitchen with range of high and low level units, straight edge worksurfaces, single drainer composite sink unit with vegetable sink and mixer taps, built in dishwasher, plumbed for washing machine, space for fridge freezer, built in stainless steel oven, extractor hood, inlaid hob, downlighters, vertical radiator
FAMILY ROOM 11' 1" x 10' 4" (3.38m x 3.15m) Downlighters, open to:
SUNROOM 14' 8" x 8' 2" (4.47m x 2.49m) Downlighters, French doors
FIRST FLOOR
BEDROOM (1) 11' 3" x 10' 5" (3.43m x 3.18m)
BEDROOM (2) 11' 0" x 10' 5" (3.35m x 3.18m)
BEDROOM (3) 8' 1" x 7' 10" (2.46m x 2.39m)
BATHROOM uPVC bath unit with mixer taps, shower unit with thermostatically controlled shower, glazed shower screen, low flush W/C, chrome heated towel rail, pedestal wash hand basin, downlighters, wall tiling, access to floored roofspace with gas boiler
OUTSIDE Front: In lawn, plants, shrubs and hedges, driveway
Side: Driveway
Rear: In paving, in lawn, uPVC fascia and rainwater goods, trees, plants and shrubs
DETACHED GARAGE 18' 0" x 9' 4" (5.49m x 2.84m) Up and over door
Travel Time From This Property

Important PlacesAdd your own important places to see how far they are from this property.
Agent Accreditations



