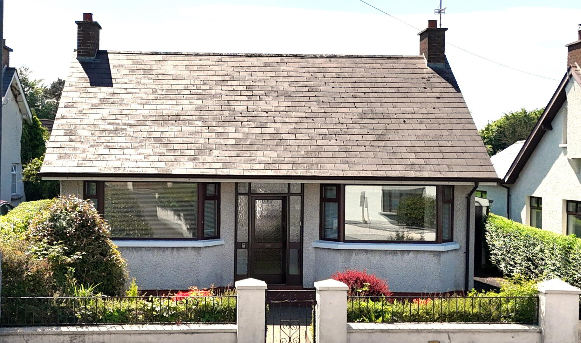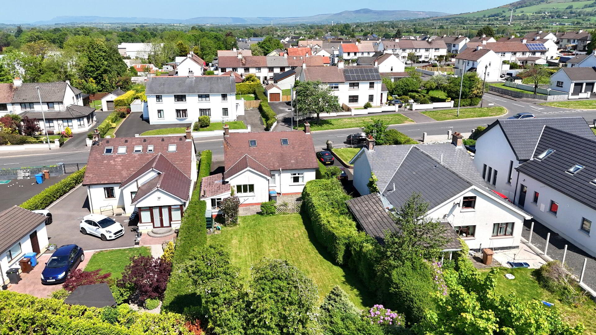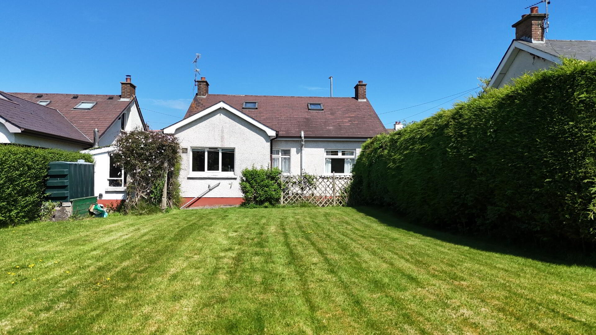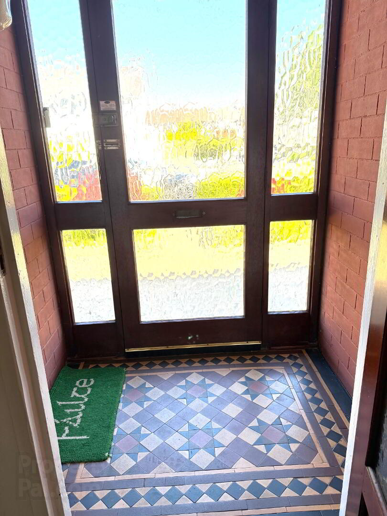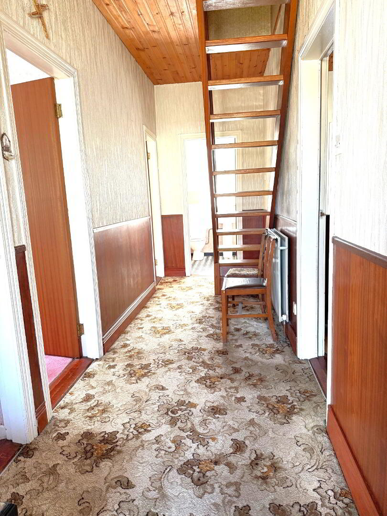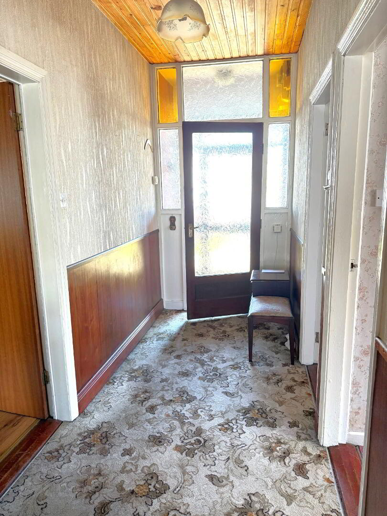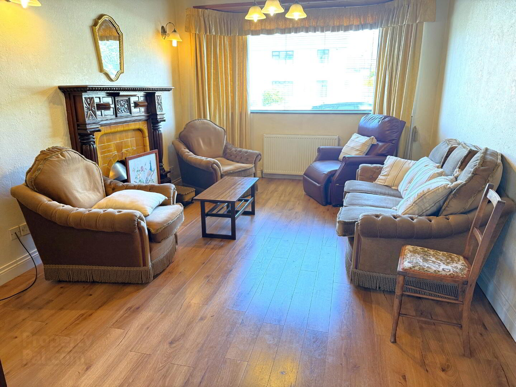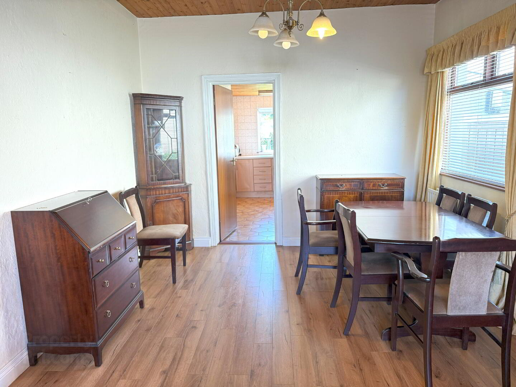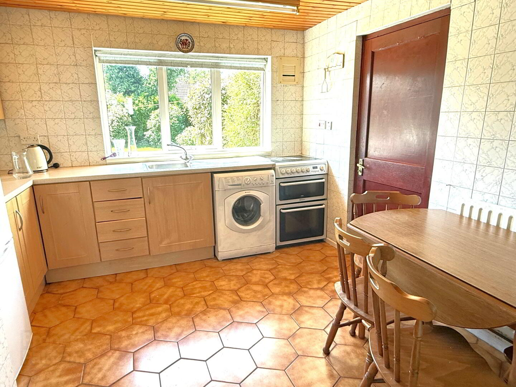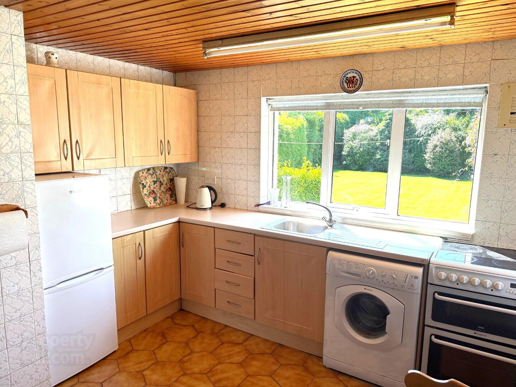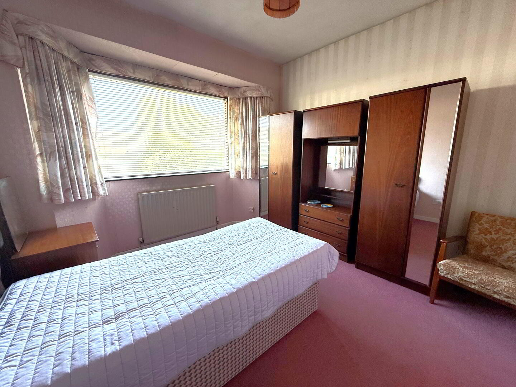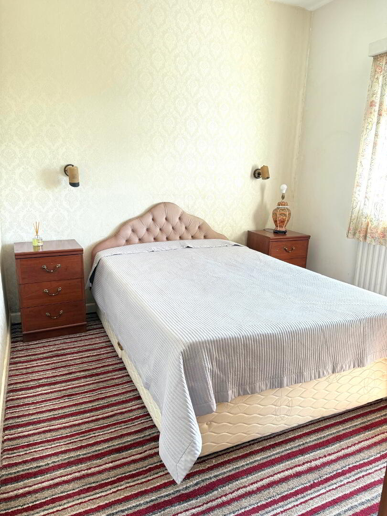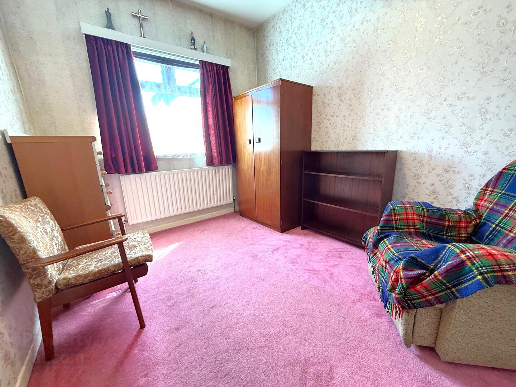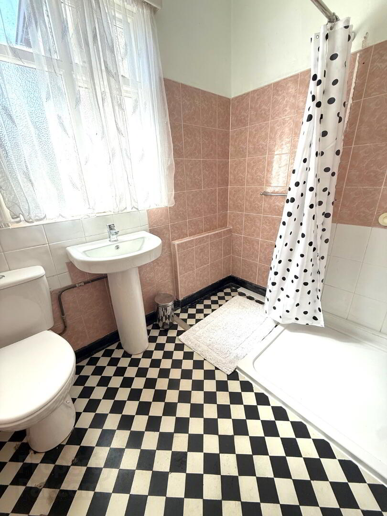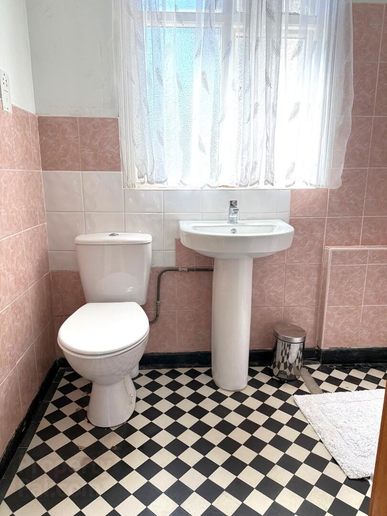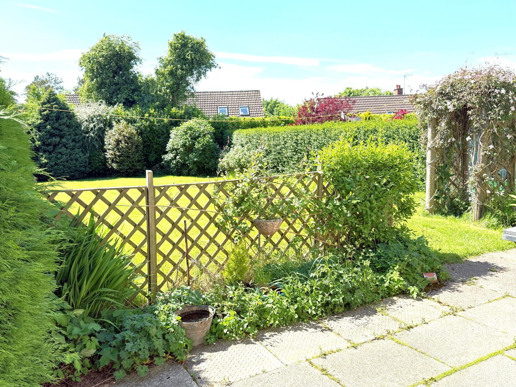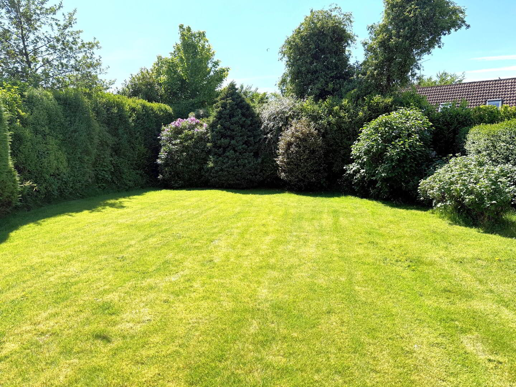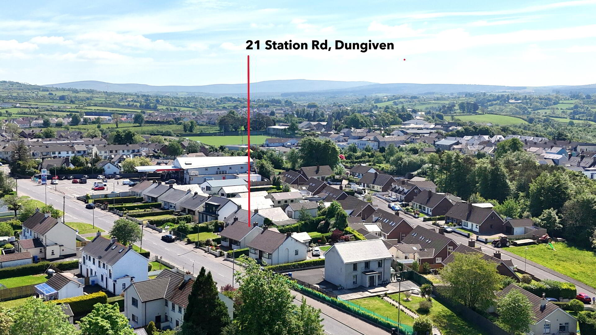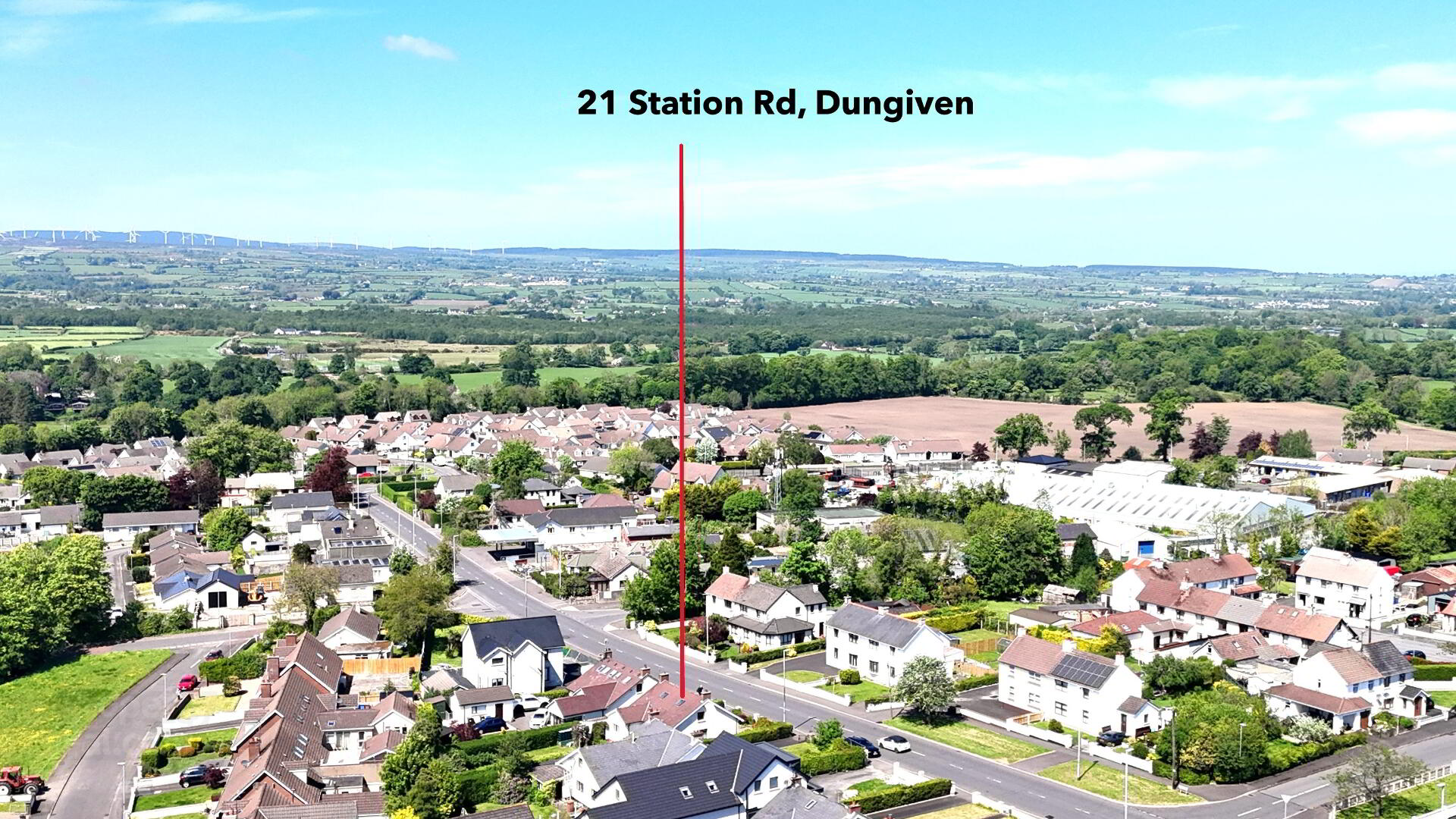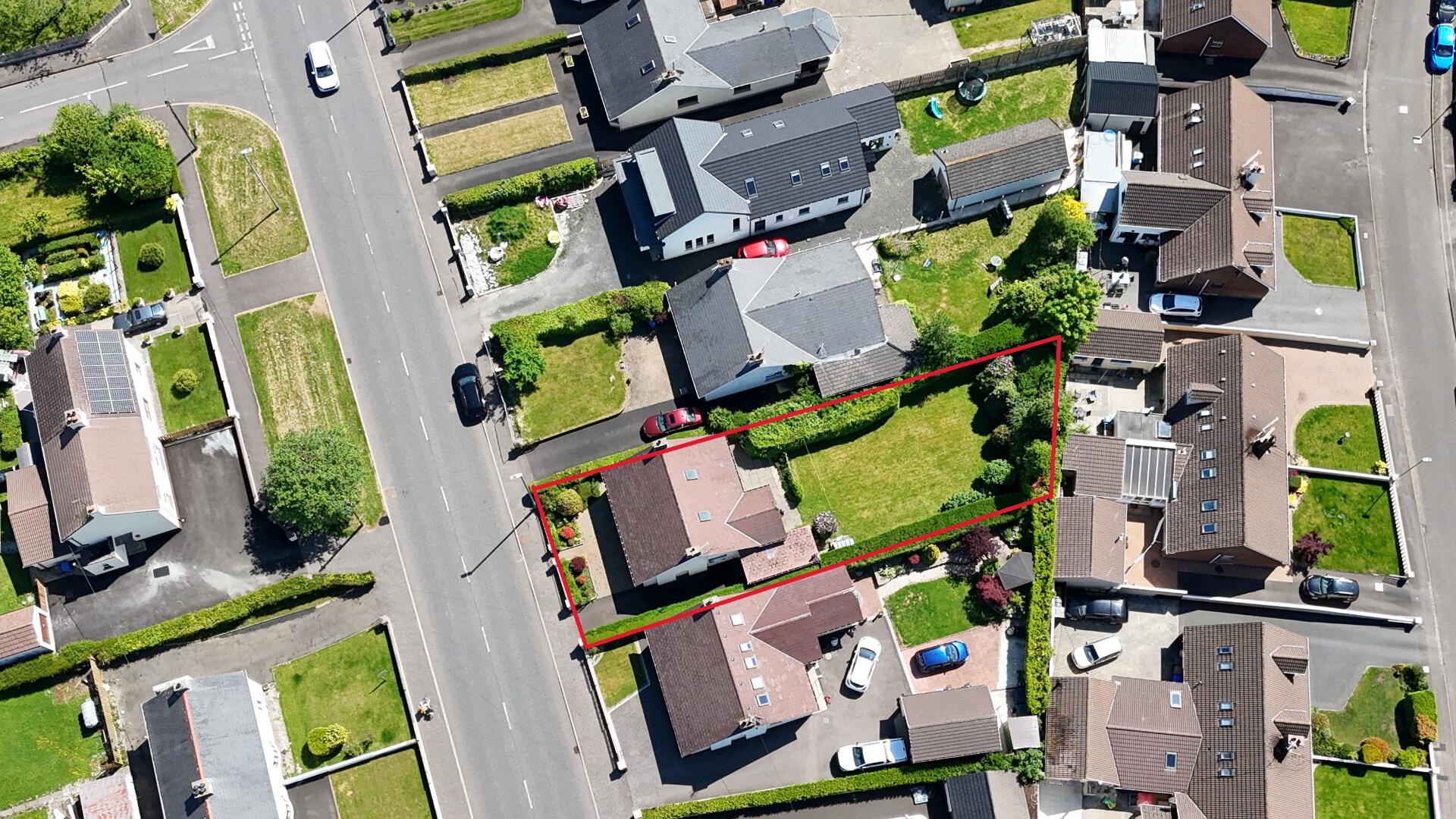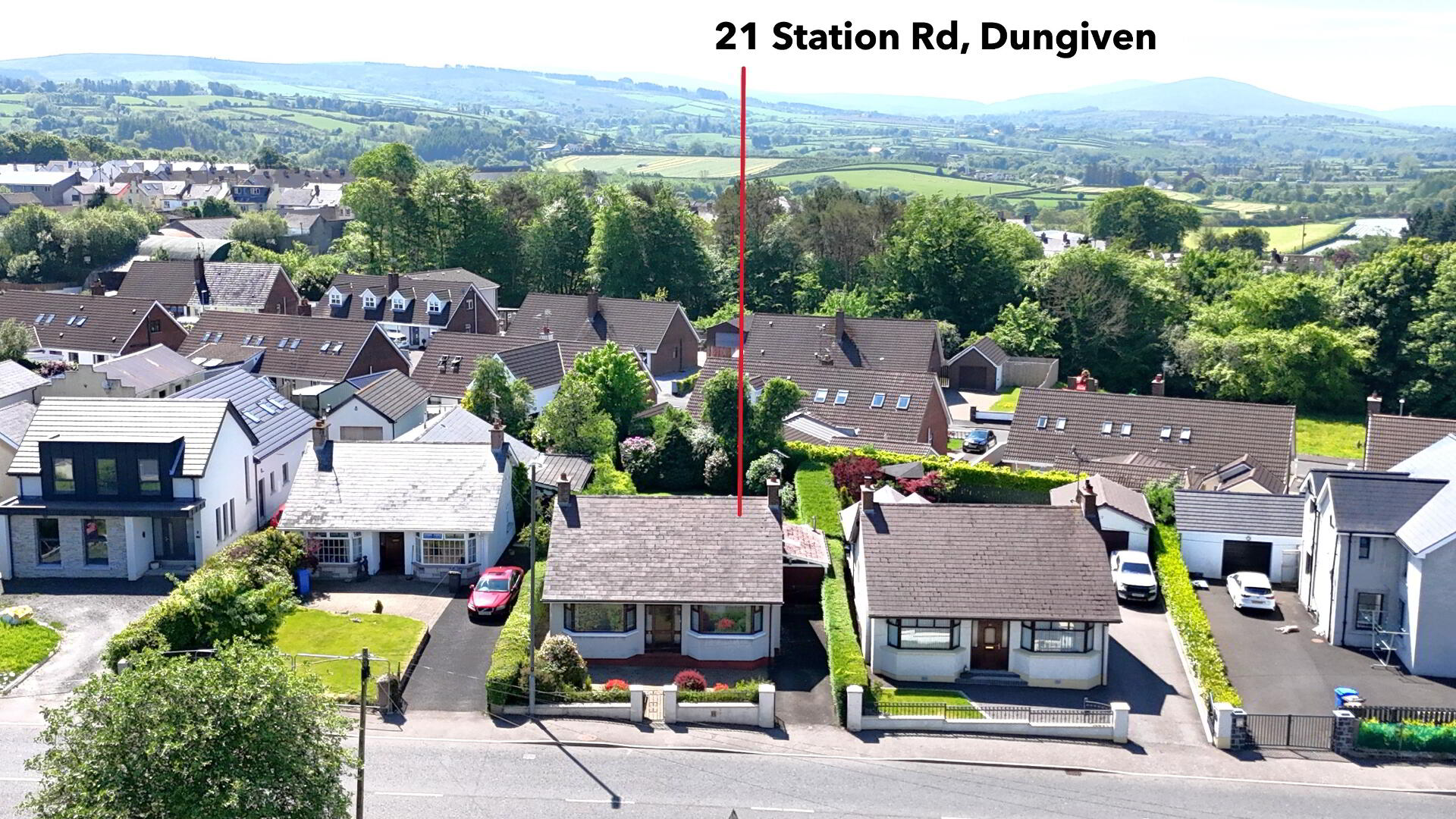21 Station Road, Dungiven, BT47 4LN
Offers Around £169,950
Property Overview
Status
For Sale
Style
Detached Bungalow
Bedrooms
3
Bathrooms
1
Receptions
1
Property Features
Tenure
Freehold
Heating
Oil
Broadband Speed
*³
Property Financials
Price
Offers Around £169,950
Stamp Duty
Rates
£997.43 pa*¹
Typical Mortgage
We are delighted to bring to the market this attractive 3 bedroom detached bungalow located in the very popular Station Road area of Dungiven. Although in need of some modernization it is a perfect opportunity for either a first time buyer or someone looking to downsize to acquire a property in a quiet and convenient residential area. It is within easy walking distance of all local amenities which include shops, schools and public transport links.
The property has an integral garage and a large private back garden. Very seldom do properties come up in this area. Early viewing is recommended to avoid disappointment.
Features:
Attractive detached 3 bedroom bungalow in an excellent location
Double glazed windows
Oil fired heating
Integral garage
Tarmac driveway
Large private rear garden.
Potential for a future attic conversion
Accommodation:
Entrance hall: Hardwood front door and sidelights, tiled porch area and carpet to main hallway.
Living Room: 24’ 1’’ x 10’ 10’’ Feature open fire with tiled surround and tiled hearth. Laminate wooden floor, TV points, wall lights and horizontal blinds.
Kitchen Area: 13’ 1’’ x 10’ 7’’ Range of eye and low level fitted kitchen units with a stainless steel sink with mixer taps, ‘Creda’ free standing electric cooker, ‘Hotpoint’ washing machine, ‘Hoover’ fridge freezer. Walls fully tiled and floor tiled. Shelved hotpress.
Master Bedroom: 11’ 6’’ x 11’ 1’’ Carpet, horizontal blinds
Bedroom 2: 11’ x 9’ 3’’ Carpet, curtains
Bedroom 3: 11’ 3’’ x 8’ 7’’ Carpet, curtains
Main bathroom: 7’4’’ x 6’ Suite includes low flush WC, pedestal wash hand basin, mains power shower with low level shower tray. Walls fully tiled, floor tiled.
Attic Space: Attic space is currently fully floored and divided into 2 rooms which are used for storage. It offers excellent potential for a future attic conversion to provide additional residential living space, this of course will be subject to all relevant statutory permissions being acquired.
Exterior: The property has a small planted garden to the front with flowers and mature shrubs. It has a tarmac driveway with double entrance gates which provides secure off road parking.
To the rear is a large private back garden with patio area. The boundaries are formed by high hedging which provides excellent privacy.
Garage: 18’ 9’’ x 7’ 9‘‘ Double doors, power points and lighting.
Outside tap, upvc fascia and soffit.
Travel Time From This Property

Important PlacesAdd your own important places to see how far they are from this property.
Agent Accreditations



