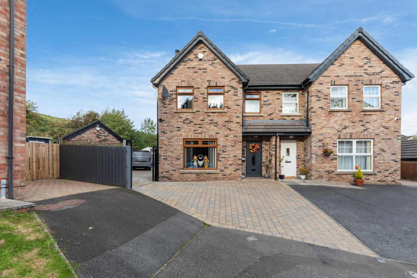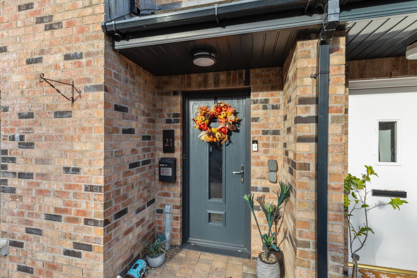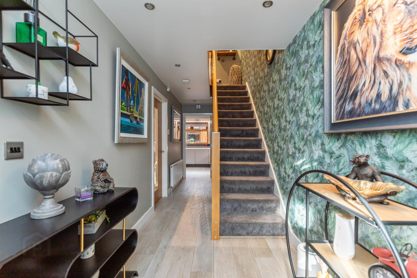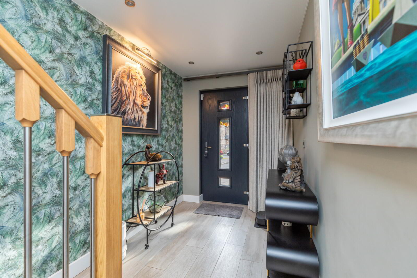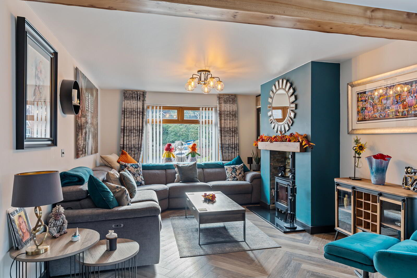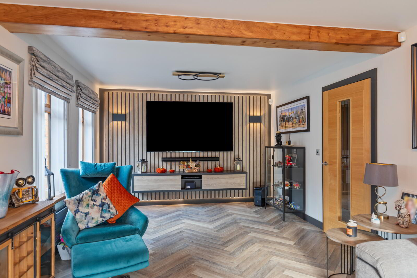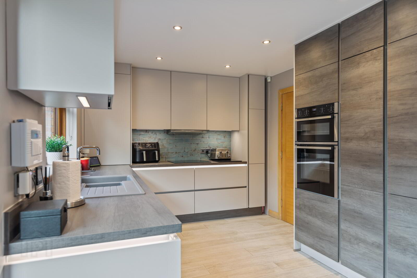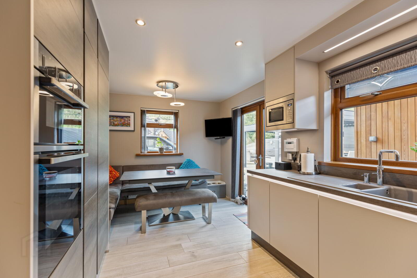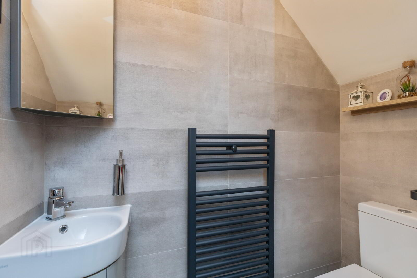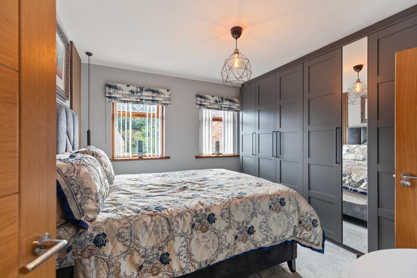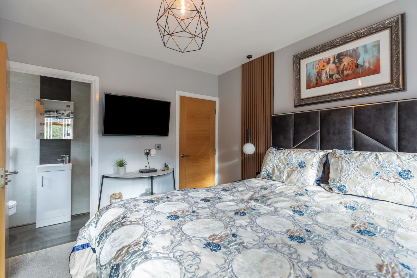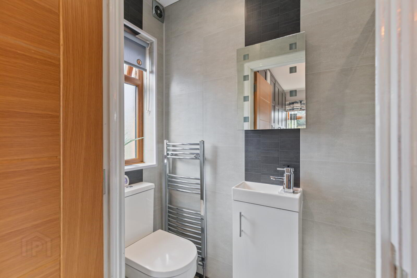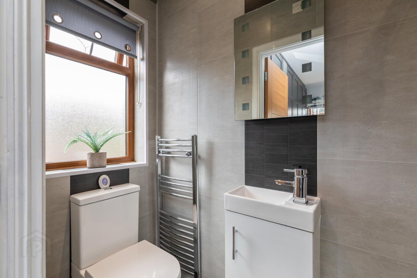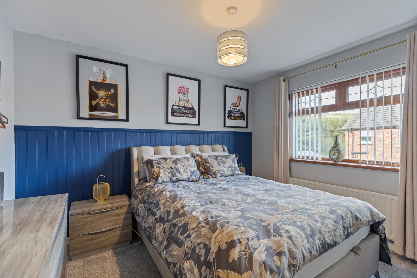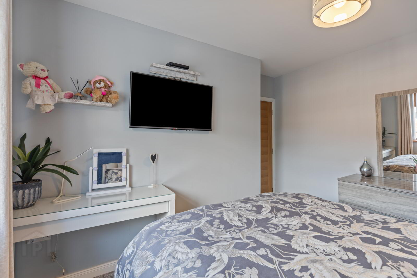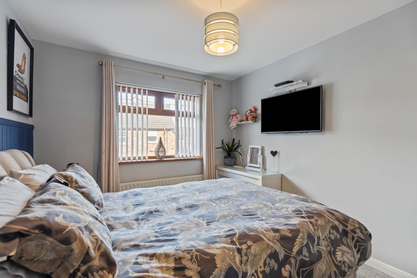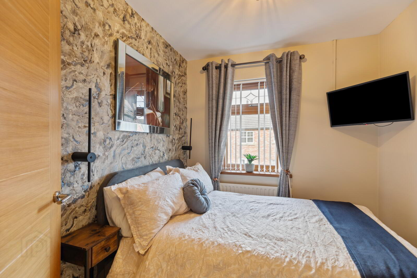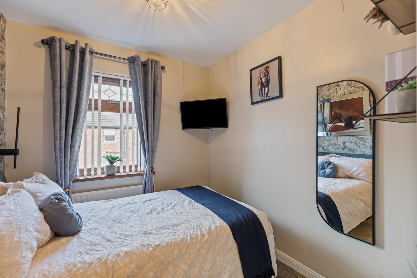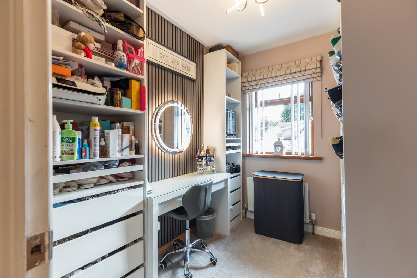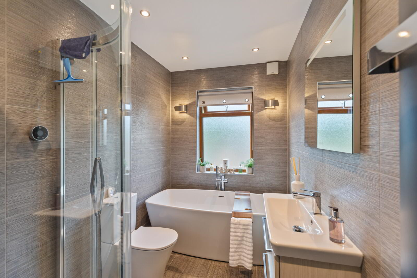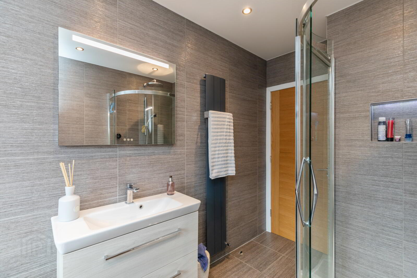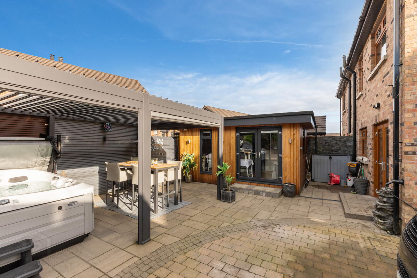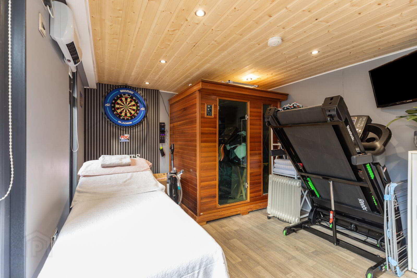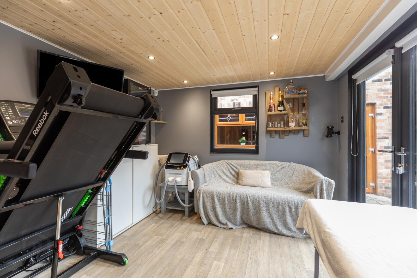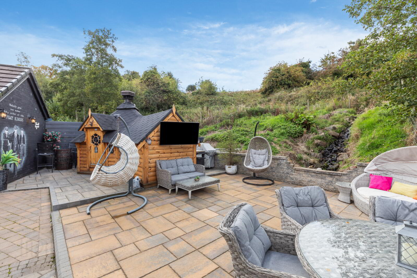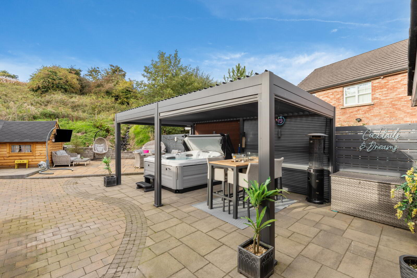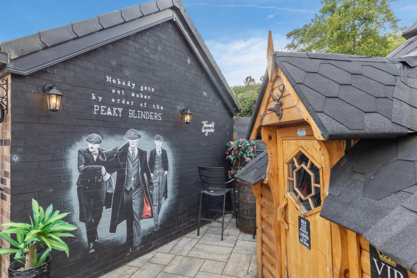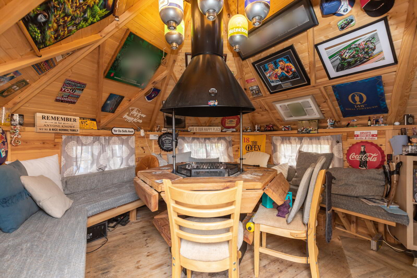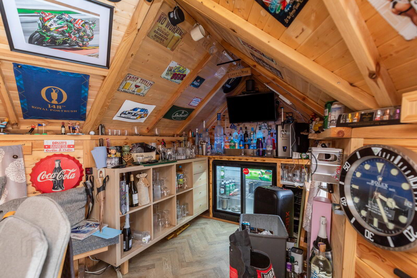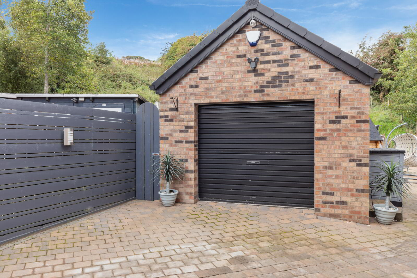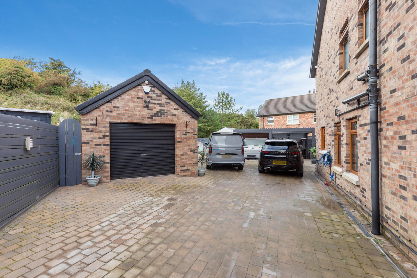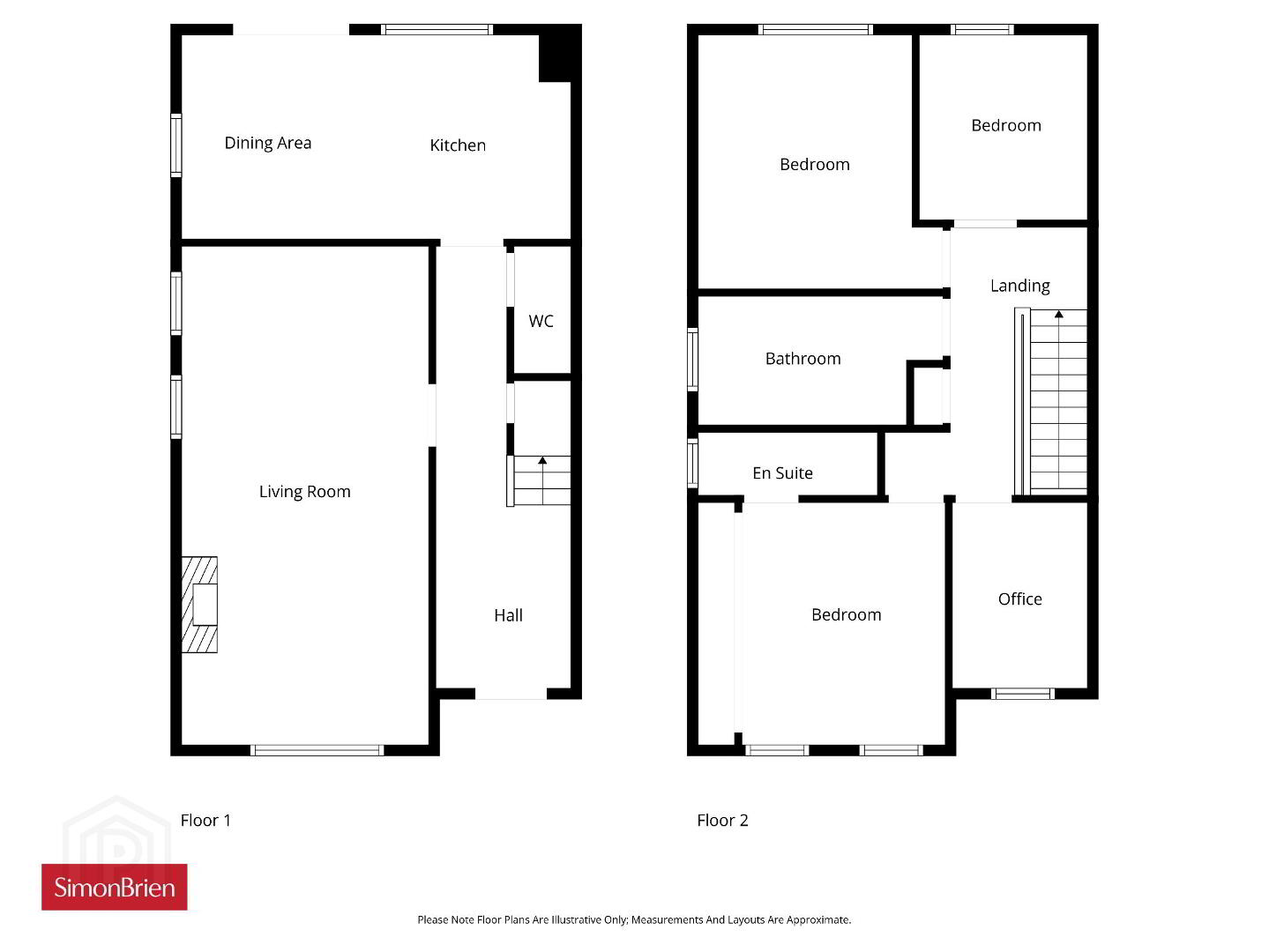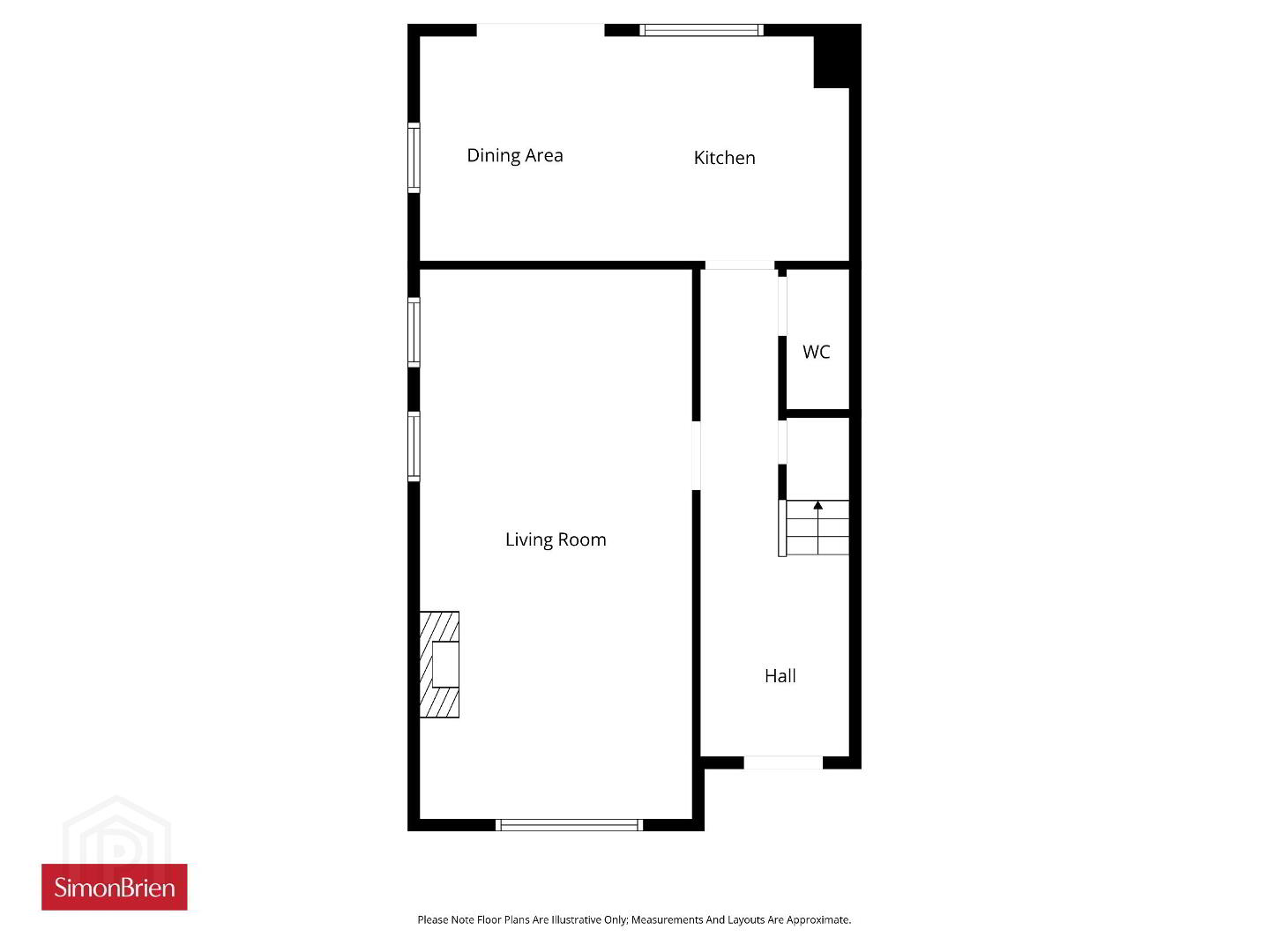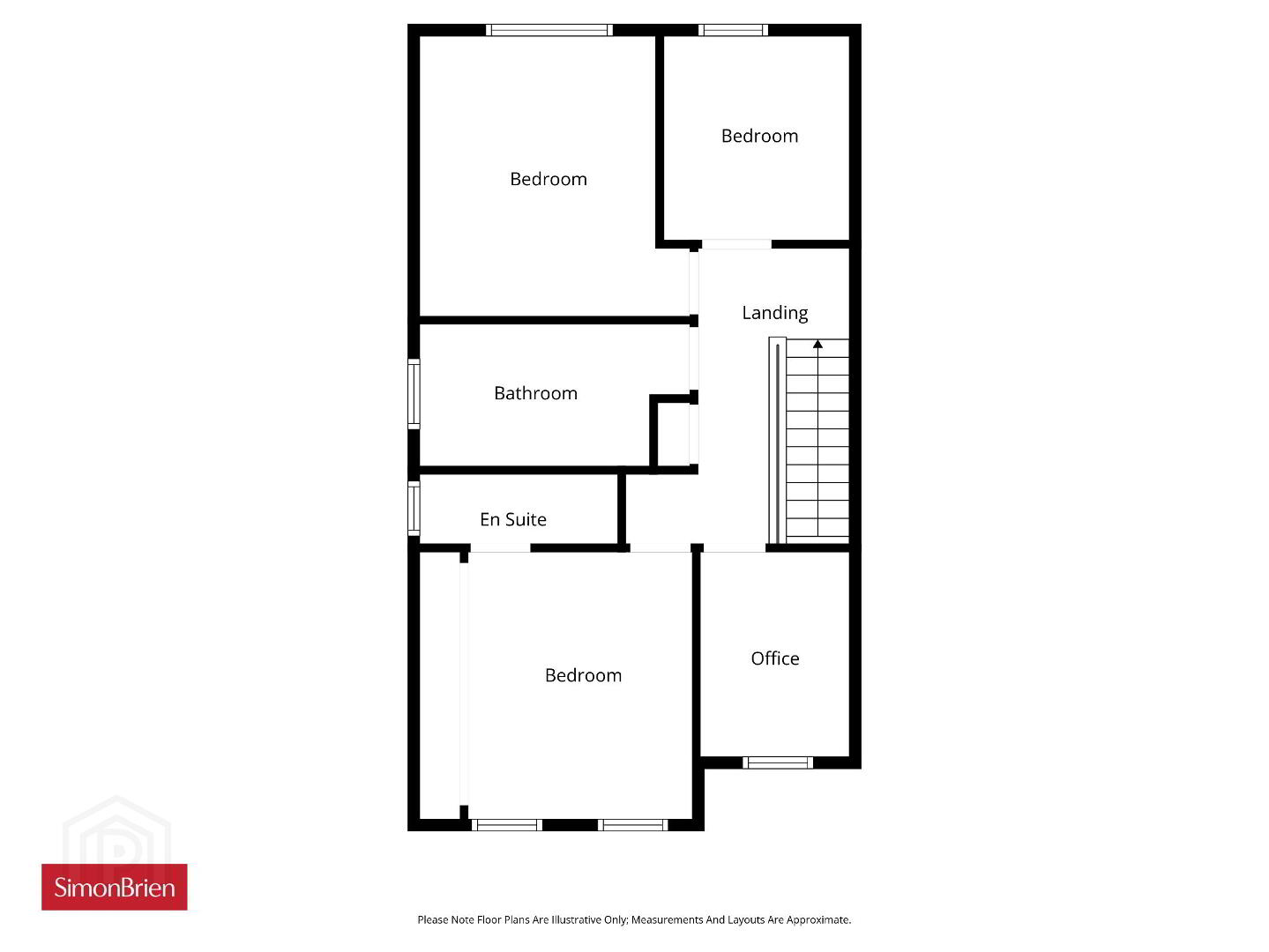For sale
Added 11 hours ago
21 Squires View, Belfast, BT14 8FS
Offers Over £295,000
Property Overview
Status
For Sale
Style
Semi-detached House
Bedrooms
4
Bathrooms
3
Receptions
1
Property Features
Tenure
Not Provided
Broadband Speed
*³
Property Financials
Price
Offers Over £295,000
Stamp Duty
Rates
£1,007.27 pa*¹
Typical Mortgage
Additional Information
- Beautifully renovated 4-bedroom semi-detached home
- Open plan living with feature media wall & multi-fuel stove
- Bespoke contemporary kitchen with integrated appliances
- Underfloor heating on the ground floor
- Stretched ceilings
- Gas fired central heating
- Four bedrooms, including master with ensuite
- Luxury four-piece family bathroom
- Spacious landing with loft access via Slingsby ladders
- Landscaped rear garden with multiple entertainment zones
- Detached garage with overhead storage
- Garden room
- Gated driveway with parking for up to six cars
- Front
- Entrance
- Composite front door.
- Entrance Hall
- Wood effect tiled flooring, recessed lighting and under stair storage.
- Living Room
- 7m x3.5m (23'0" x 11'6")
Feature multi fuel stove, herringbone floor, feature wooden beam, media wall and wall paneling. - Kitchen/ Dining
- 5.5m x 3.05m (18'1" x 10'0")
Excellent range of high and low level units, one and a half bowl sink unit with drainer and Quooker tap. Integrated dishwasher, integrated eye level microwave, integrated washing machine, four ring induction hob with an overhead extractor unit, integrated larder, integrated fridge and freezer, ample dining space for up to eight people and patio doors to rear garden. - WC
- Comprises of low flush WC, heated towel rail, ceramic bowl sink unit with mixer tap and extractor fan.
- First Floor
- Landing
- 3.8m x 2.92m (12'6" x 9'7")
Recessed lighting, access to loft via Slingsby ladder and built in storage. - Bedroom One
- 3.48m x 3.48m (11'5" x 11'5")
- Ensuite
- Comprises of enclosed shower unit with waterfall shower and glass shower screen. Ceramic bowl sink with mixer tap, splash back and vanity storage underneath. Low flush WC, chrome heated towel rail, extractor fan and recessed lighting.
- Bedroom Two
- 3.6m x 3.53m (11'10" x 11'7")
Paneled wall. - Bedroom Three
- 2.62m x 2.41m (8'7" x 7'11")
- Bedroom Four
- 2.82m x 1.9m (9'3" x 6'3")
- Bathroom
- Comprises of free standing bath with mixer tap and shower handle. Corner shower unit with waterfall shower, inset storage and glass shower screen, ceramic bowl sink unit with mixer tap and underneath vanity storage. Tiled walls, tiled floor, heated towel rail, extractor fan and recessed lighting.
- Outside
- Landscaped rear garden with patio area over looking waterfall, outside tap, outside security light, space for up to six cars and electric gates.
- Garage
- 4.5m x 3.84m (14'9" x 12'7")
Electric, power and overhead storage. - Garden Room
- 4.65m x 3.05m (15'3" x 10'0")
Electric, power and plumbed.
Travel Time From This Property

Important PlacesAdd your own important places to see how far they are from this property.
Agent Accreditations





