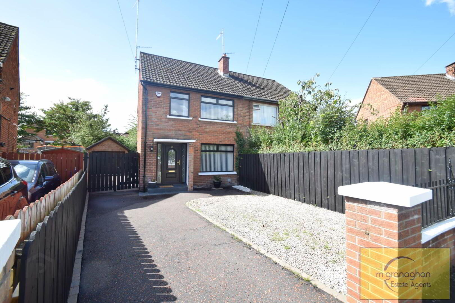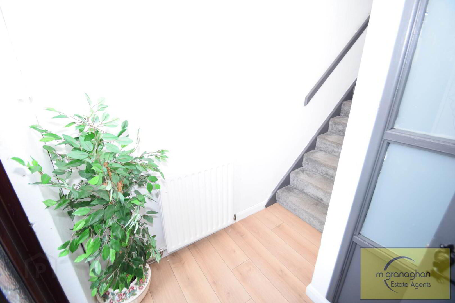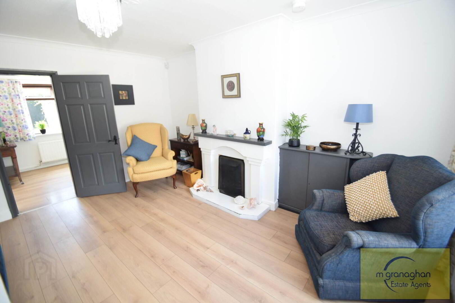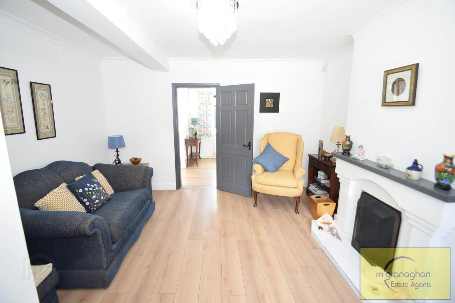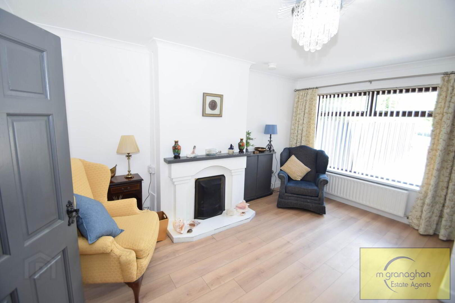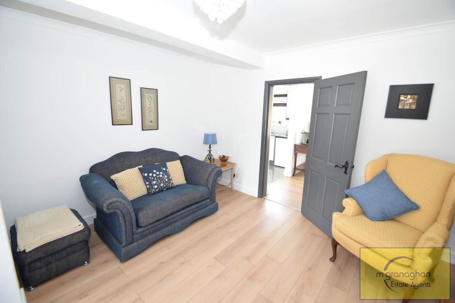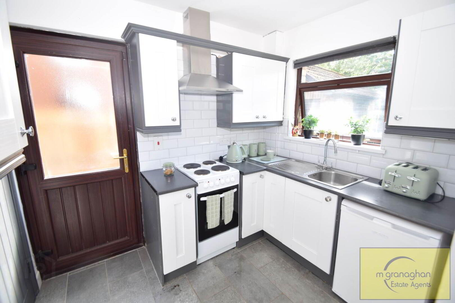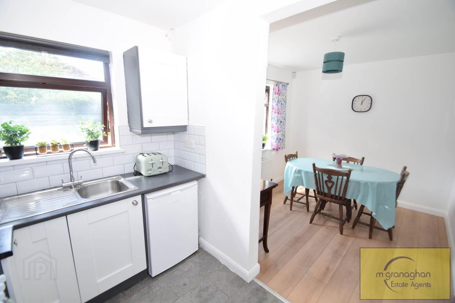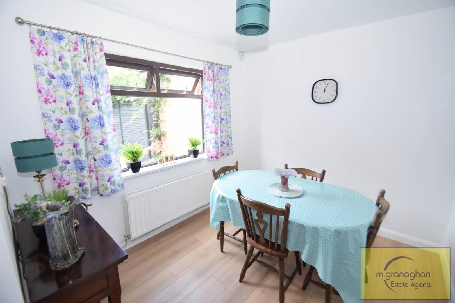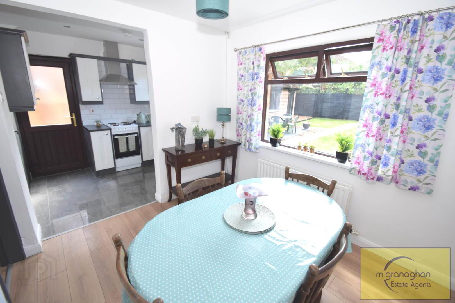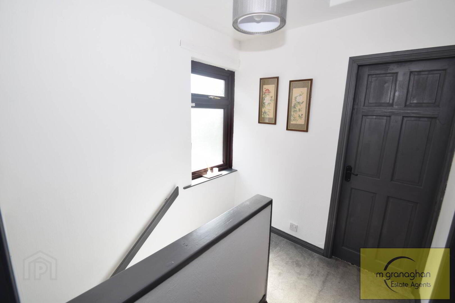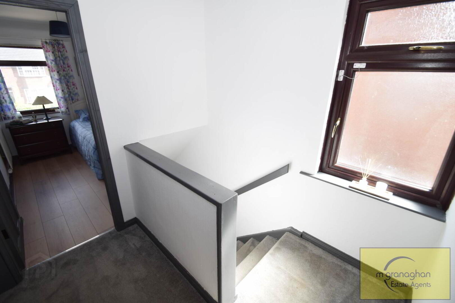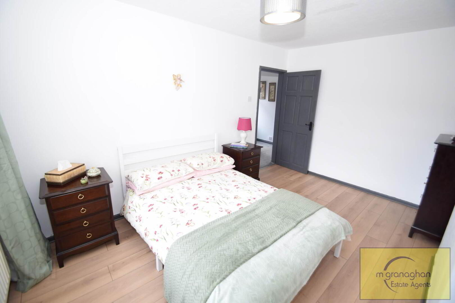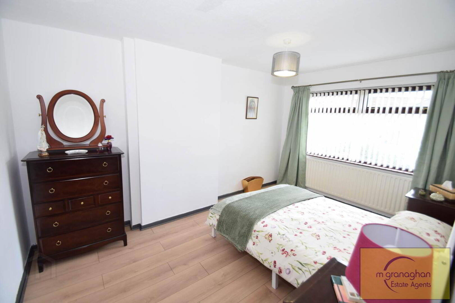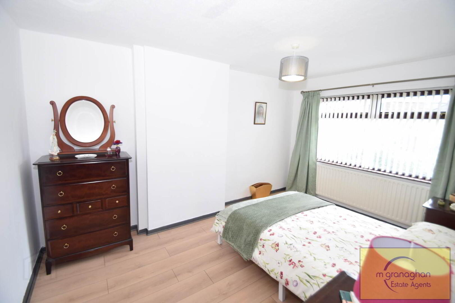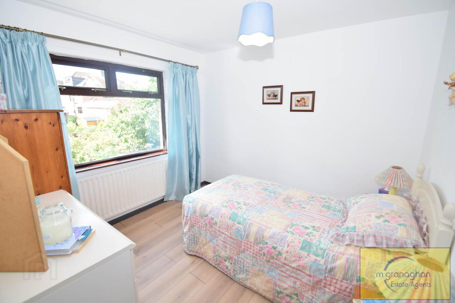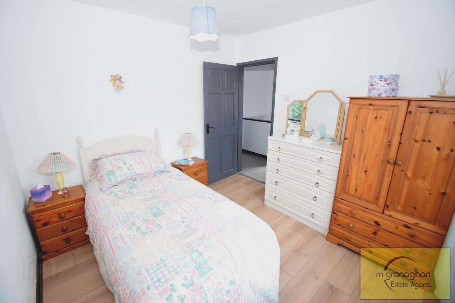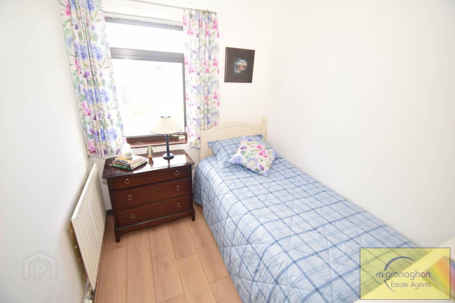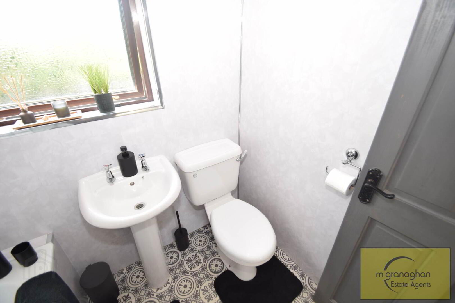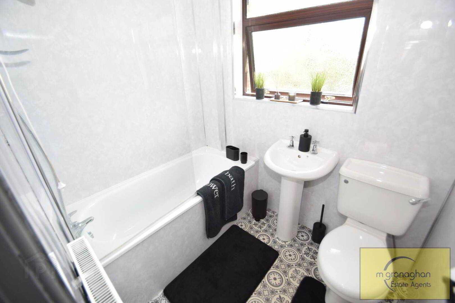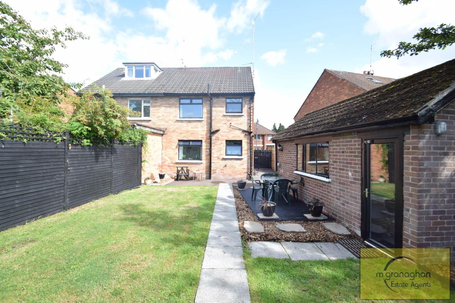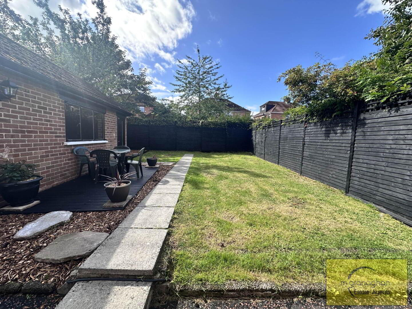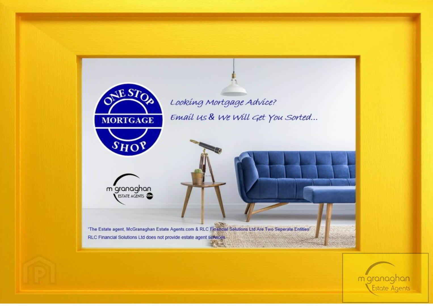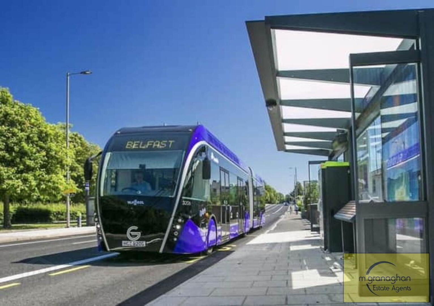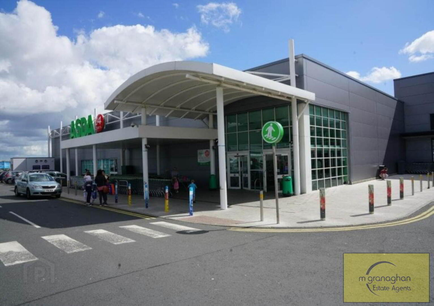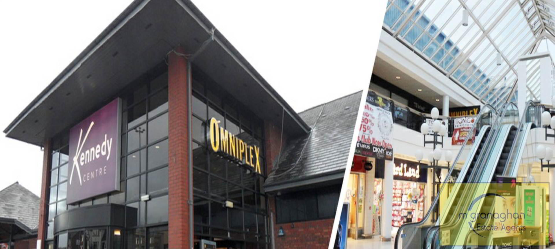For sale
Added 3 hours ago
21 Riverdale Park East, Belfast, BT11 9DA
Offers Over £194,950
Property Overview
Status
For Sale
Style
Semi-detached House
Bedrooms
3
Bathrooms
1
Receptions
1
Property Features
Size
77 sq m (828.8 sq ft)
Tenure
Leasehold
Energy Rating
Heating
Gas
Broadband
*³
Property Financials
Price
Offers Over £194,950
Stamp Duty
Rates
£1,199.13 pa*¹
Typical Mortgage
Additional Information
- Excellent Semi Detached Home in Highly Sought after Andersonstown Area
- Spacious Reception Room
- Modern Kitchen Open Plan To Dining Room
- Three Well Proportioned Bedrooms
- Modern White Bathroom Suite With Panelled Bath
- UPVc Double Glazed Windows
- Gas Fired Central Heating
- Driveway With Ample Parking
- Large Rear Gardens With Detached Garage
- Must Be Viewed To Avoid Disappointment
As you approach the property, you are greeted by a front red brick wall with a tarmac driveway and pebbled area, providing ample parking space for multiple vehicles. The bright and spacious lounge is perfect for relaxing with family and friends, while the fitted kitchen leads onto the dining area that overlooks the beautifully maintained rear gardens.
Upstairs, you will find three well-appointed bedrooms and a white family bathroom suite, offering plenty of space for the whole family. Additional features of this property include a detached garage, gas fired central heating, Upvc double glazed windows, and a rear garden in lawn, perfect for outdoor entertaining or simply enjoying the sunshine.
Situated in a prime location, this property is ideal for families looking for a peaceful and friendly neighbourhood to call home. With its convenient access to local amenities, schools, and transport links, this property truly offers the best of both worlds.
Don`t miss out on the opportunity to make this wonderful family home yours. Contact us today to arrange a viewing and start your journey towards owning your dream home in Riverdale Park East.
Ground Floor
ENTRANCE HALL
Laminate wood flooring
LIVING ROOM - 14'11" (4.55m) x 13'3" (4.04m)
Laminate wood flooring, feature fire place.
KITCHEN / DINING ROOM - 16'9" (5.11m) x 9'7" (2.92m)
Modern white kitchen suite with range of high and low level units, ceramic tiled floors, formica work surfaces, single drainer stainless steel sink unit, part tiled walls, plumbed for washing machine open to the dining area with laminate flooring and views of the rear garden
First Floor
BEDROOM 1 - 10'1" (3.07m) x 10'1" (3.07m)
Laminate wood flooring
BEDROOM 2 - 14'3" (4.34m) x 9'10" (3m)
Laminate wood flooring
BEDROOM 3 - 11'9" (3.58m) x 6'8" (2.03m)
Laminate wood flooring
BATHROOM - 6'7" (2.01m) x 5'9" (1.75m)
Modern white bathroom suite with panelled bath, low flush W.C, pedestal wash hand basin, lino floor and PVC panelled walls.
Outside
FRONT
Driveway with garden laid in gravel
REAR
Garden and patio area.
DETACHED GARAGE
Up and Over door, electrics
Notice
Please note we have not tested any apparatus, fixtures, fittings, or services. Interested parties must undertake their own investigation into the working order of these items. All measurements are approximate and photographs provided for guidance only.
Travel Time From This Property

Important PlacesAdd your own important places to see how far they are from this property.
Agent Accreditations



