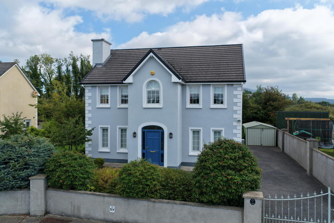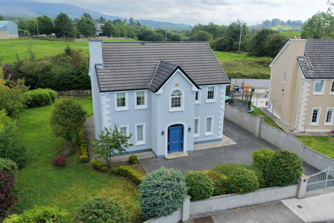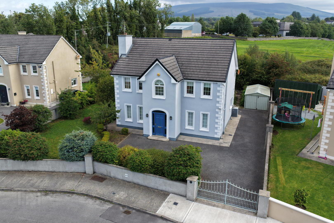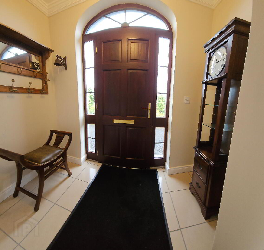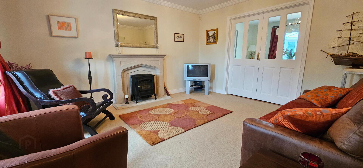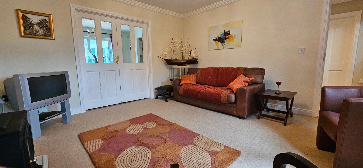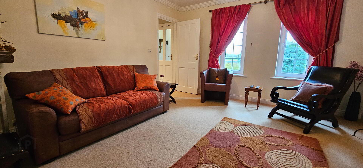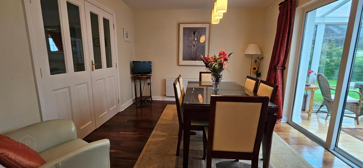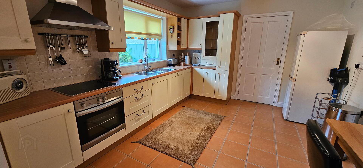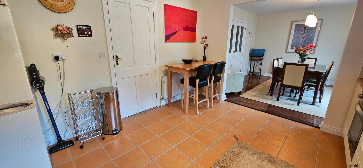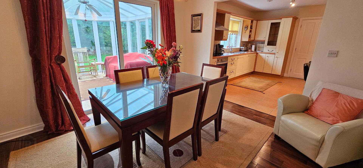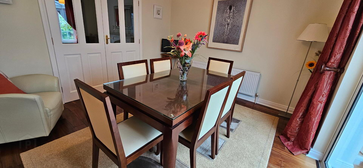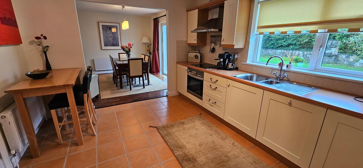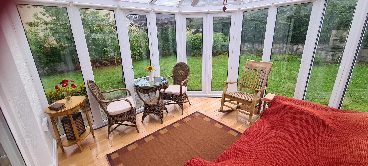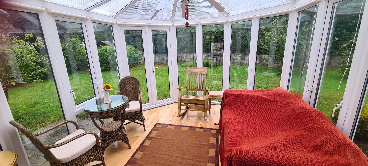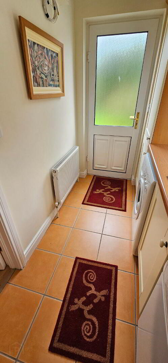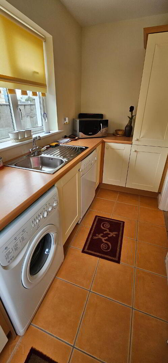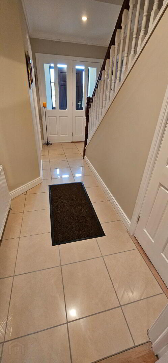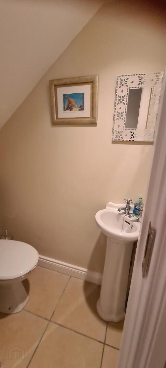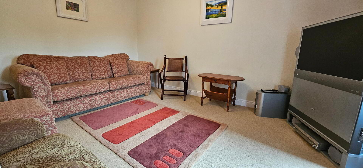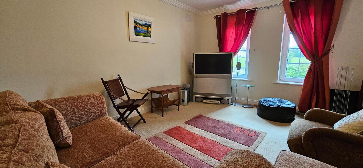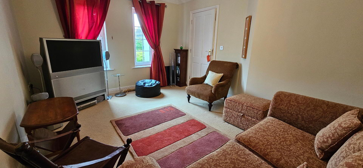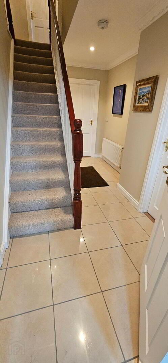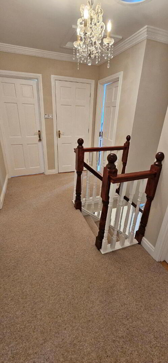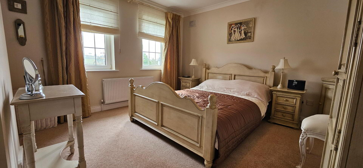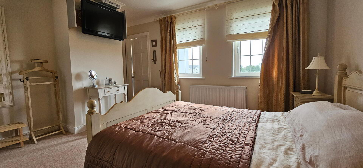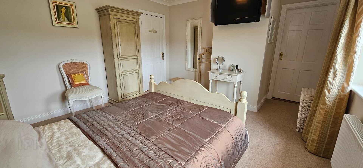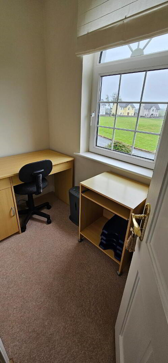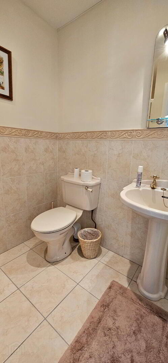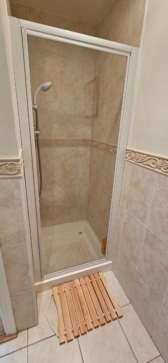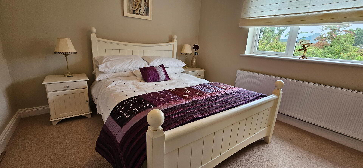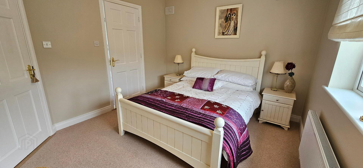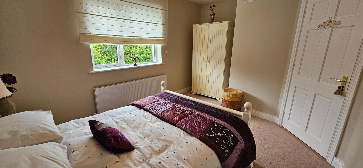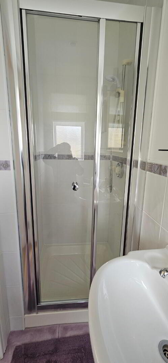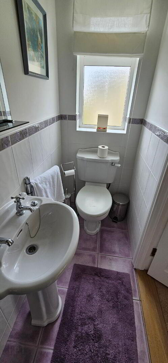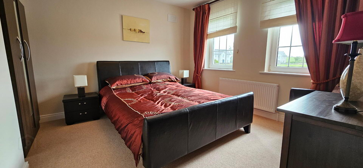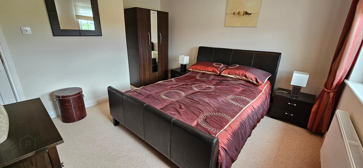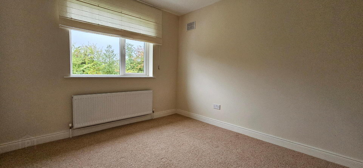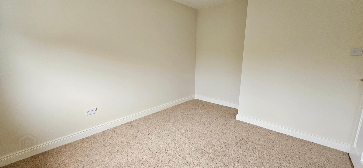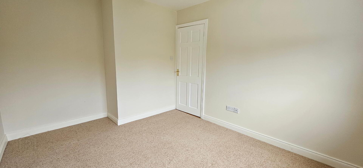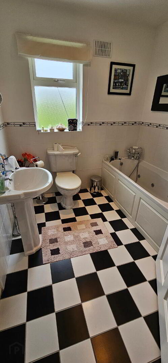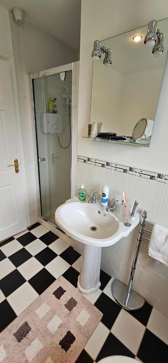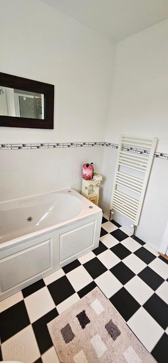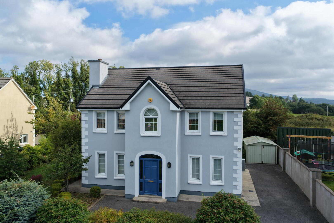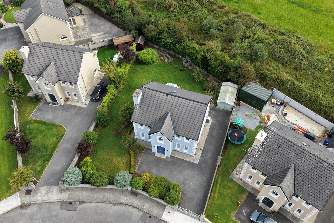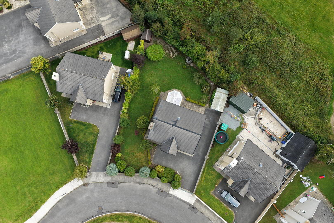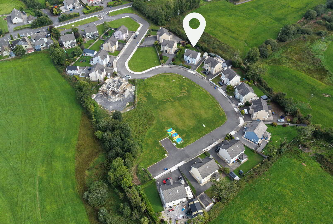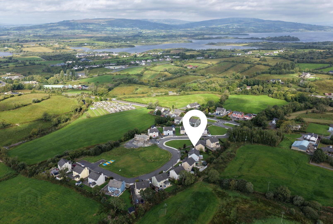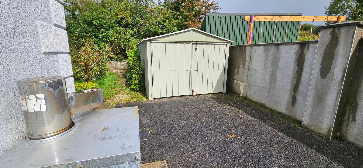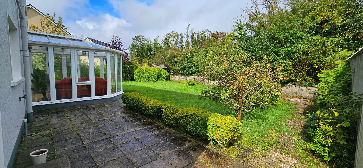21 Mountain View, Drumshanbo, N41YW56
Price €329,000
Property Overview
Status
For Sale
Style
Detached House
Bedrooms
4
Bathrooms
3
Property Features
Size
155.4 sq m (1,672.3 sq ft)
Tenure
Not Provided
Energy Rating

Property Financials
Price
€329,000
Stamp Duty
€3,290*²
Additional Information
- 2 ensuite bathrooms
- Office/childs bedroom on first floor
- Sun room to rear.
- Mains services
Accommodation
Entrance Porch
2.35m x 1.58m Entrance porch to house wth tiled flooring, door to internal hallway.
Entrance Hall
4.35m x 1.86m Entrance hallway with tiled fooring, power points, phone point, radiator, carpetd stairs leding to first floor, coving on ceiling, understairs wc.
TV Room
3.90m x 3.50m Living room to the right of the halwlway with capred, power points and tv point, 2 no. windows to front of house.
Sitting Room
4.40m x 4.00m Sitting room which is carpted, firelace with electric fire installed. wired under skirting, 2 no. windows to front, coving and centre rose on ceiling, tv point, double doors leading through to dining room.
Dining Area
4.20m x 3.40m ~Dining room off the sitting room and ktihcen, semi solid flooring, slidng doors to sunroom, double doors to living room, opening through to kitchen, radiator and power points.
Sunroom
3.00m x 2.70m Sunroom to the rear of the house leading out into the garden, sliding doors to dining room. lovely bright room surrounded by windows .
Utility Room
3.40m x 1.60m Utility with single drainer sink, plumbed for washer and dryer, lots of storage space, window to side of house and a rear door, tiling on floor, radiator and power points.
Kitchen
4.00m x 3.40m Kitchen with cream fitted units, tiled flooring, electric hob and oven, window to rear garden, tiled over countertop, power points, door to hallway.
Bathroom
2.33m x 2.19m Bathroom with whb, wc, electric shower, jacuzzi bath, tiled flooring, half tiled walls, heated towel rail, spotlighst on ceiling, mirror with lights.
Bedroom 1
4.00m x 3.70m Spacious double bedroom at the front which is carpeted. 2 no windows to front, room off the bedroom which could be used as a dressing room office or baby room with window to front which also has phone and power points.
En-Suite 1
Ensuite with tiled flooring, half tiled walls, power shower, whb, wc mirror with light, radiator and extractor fan.
Bedroom 2
4.20m x 3.10m Double room at the rear with radiator, power points, window to rear garden and carpeted with wardrobe. Ensuite with shower, wc, whb and window.
Bedroom 3
3.90m x 3.50m Double bedroom at the front with 2 no windows to front, radiator, carpeted and power points.
Landing
Landing area which is carpeted, large Airing cupboard, access to the attic, skylight.
Bedroom 4
3.90m x 3.00m Double bedroom at the rear of the house, carpeted, window to rear, radiator and power points.
Outside
Overlooking green area. Large tarmac drive way. Storage shed.Directions
N41 YW56
BER Details
BER Rating: C3
BER No.: 118349414
Energy Performance Indicator: Not provided
Travel Time From This Property

Important PlacesAdd your own important places to see how far they are from this property.
Agent Accreditations


