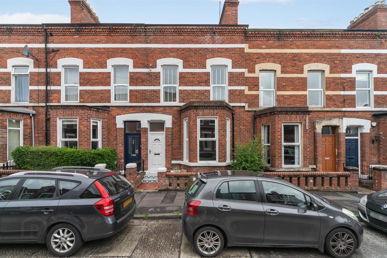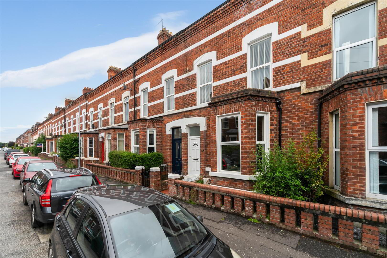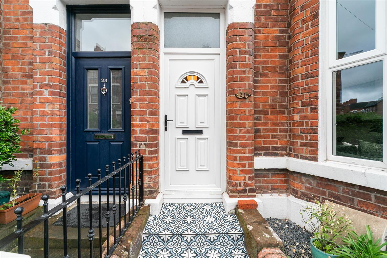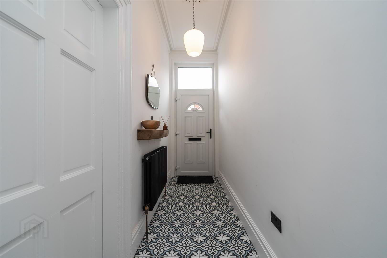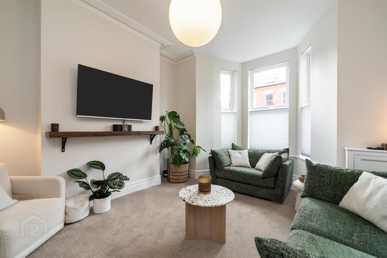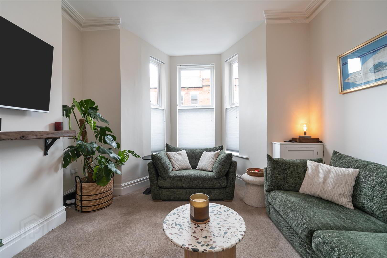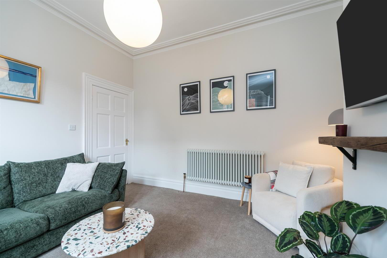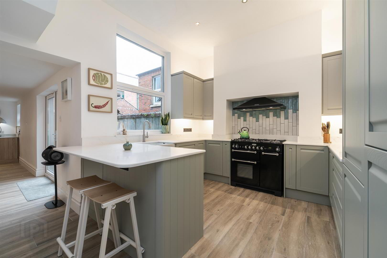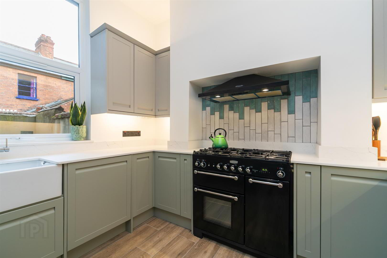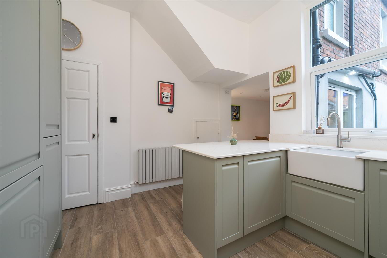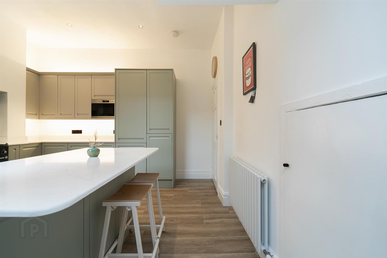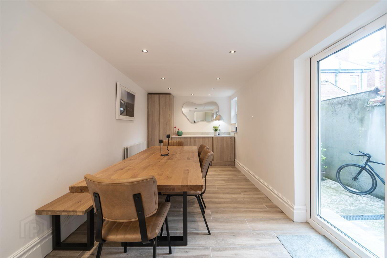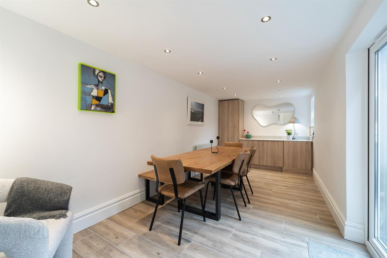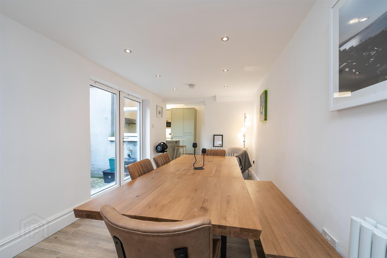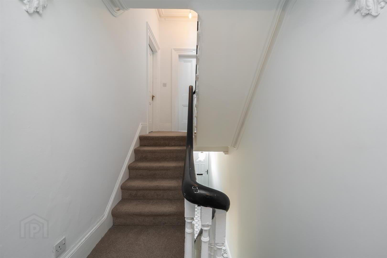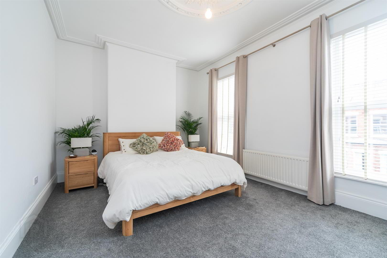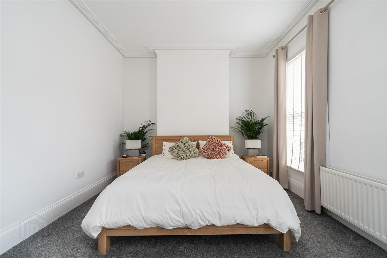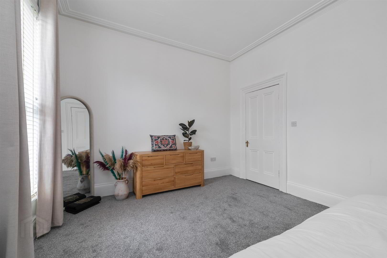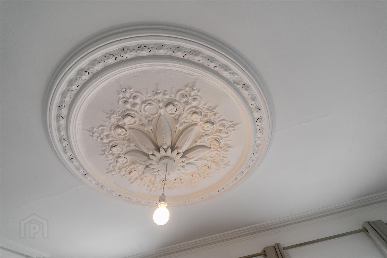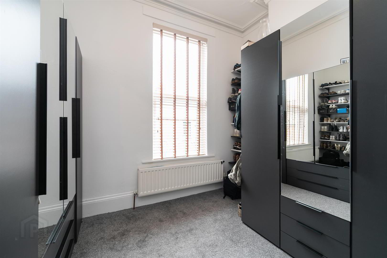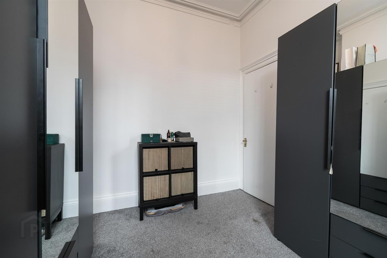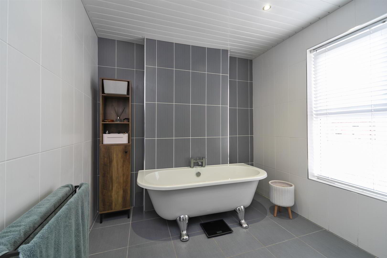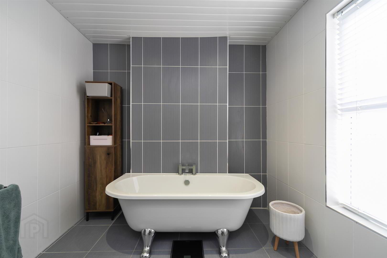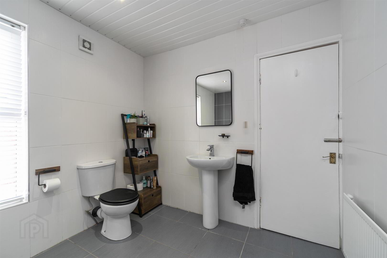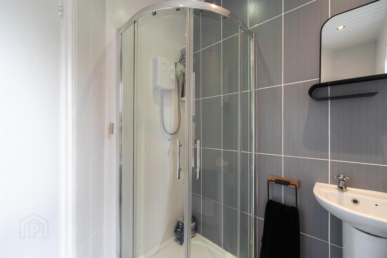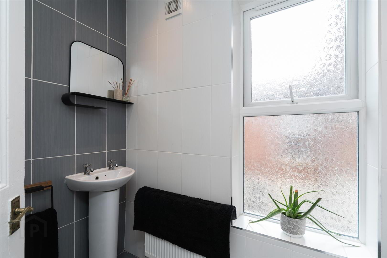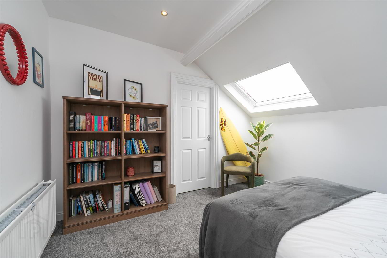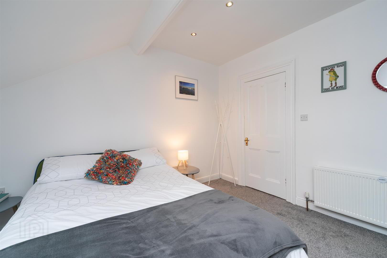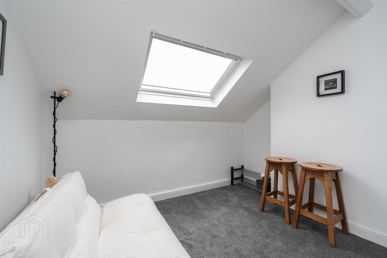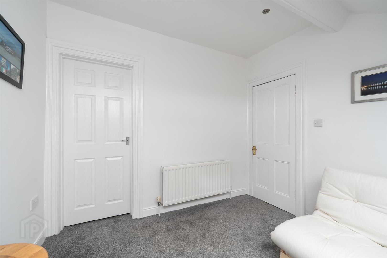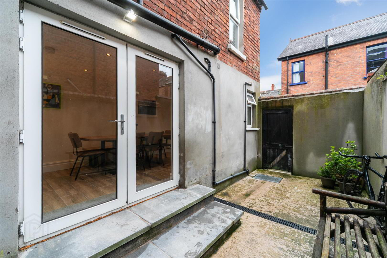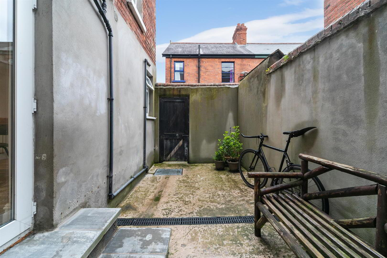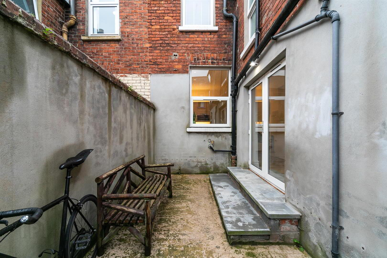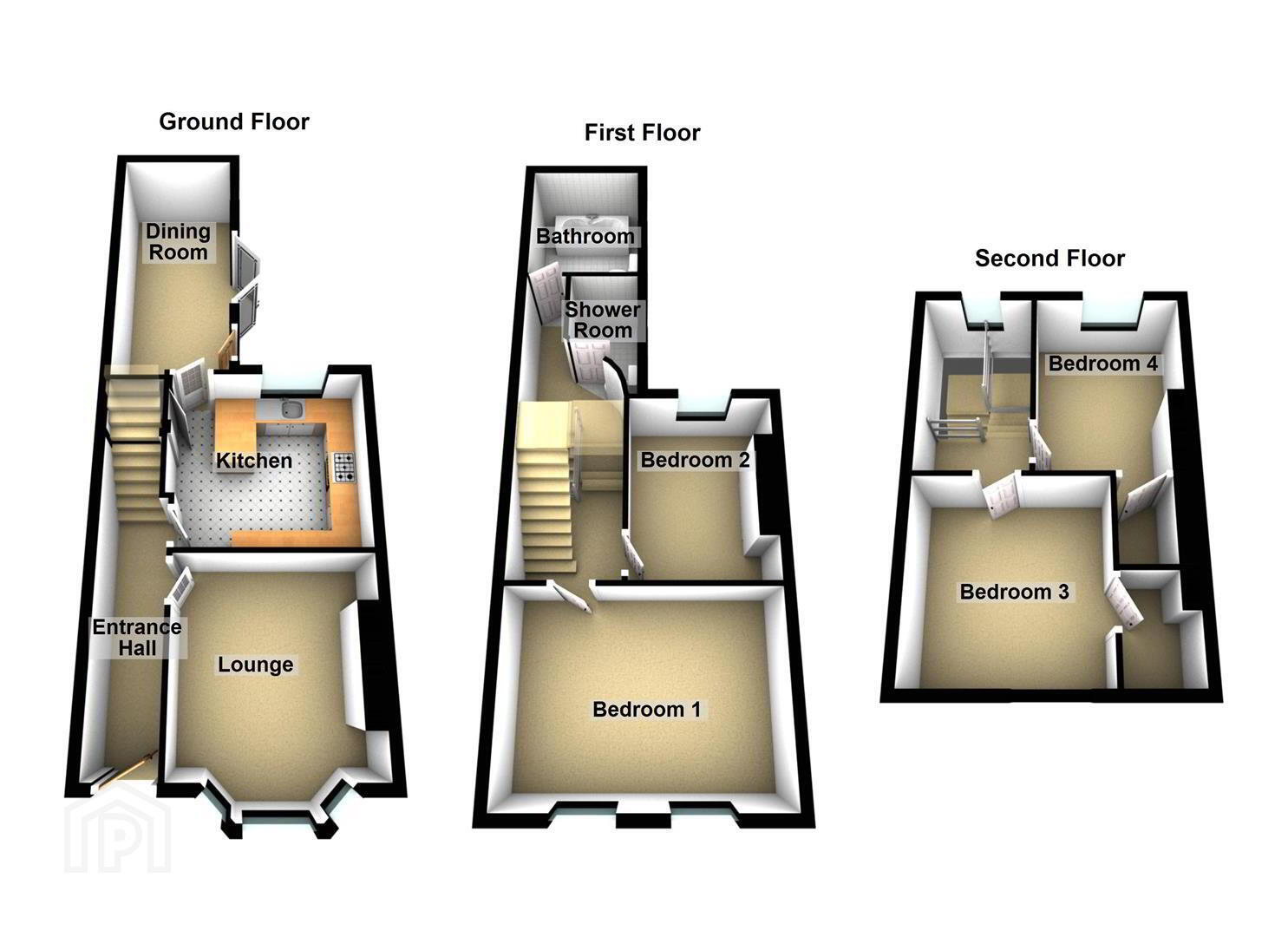21 Haypark Avenue, Ormeau Road, Belfast, BT7 3FD
Asking Price £325,000
Property Overview
Status
For Sale
Style
Mid-terrace House
Bedrooms
4
Bathrooms
2
Receptions
2
Property Features
Tenure
Leasehold
Energy Rating
Heating
Gas
Broadband Speed
*³
Property Financials
Price
Asking Price £325,000
Stamp Duty
Rates
£1,534.88 pa*¹
Typical Mortgage
Additional Information
- Fully refurbished town terrace home
- Four good size bedrooms
- Two separate reception rooms
- Modern fitted kitchen
- 1st floor deluxe bathroom suite with additional shower room
- Gas central heating
- Double glazed windows
- Enclosed rear yard
- Many original features blend with the high specification finish
- Highly sought after location on upper Ormeau road close to an excellent selection of shops, park, cafés and restaurants
21 Haypark Avenue is spacious and recently renovated town terrace which offers spacious internal accommodation that has been both modernised and updated, whilst retaining a lot of its original features to include plaster mouldings, cornicing and ceiling roses. Upon entering the property you really get a sense of the space on offer, with the 10ft ceiling height and generously proportioned living areas, comprising two separate reception rooms, a modern fitted kitchen on the ground floor. On the first floor there are two bedrooms with the largest one to the front, with a breath taking ceiling moulding. There is also a deluxe bathroom suite with and additional shower room. On the second floor there are two further generous bedrooms, both of which enjoys walk in wardrobes. Outside, this home enjoys a small front garden whilst benefitting from an enclosed yard to the rear. The Ormeau & Ravenhill area is very popular with independent shops and cafés joining established names and as many local clubs and sports groups as you could wish for! Green open spaces include Ormeau Park and Cherryvale Playing Fields, where park runs, and outdoor social events are a regular feature. For sporting enthusiasts, the Ulster Rugby stadium and Ormeau and Belvoir Park Golf Clubs are all within walking distance. The exemplary primary and secondary schools in the area means your educational needs are fully catered for and excellent connections into the City make travelling a breeze.
- The accommodation comprises
- Pvc double glazed front door leading to the entrance hall
- Entrance hall
- Decorative tiled floor.
- Lounge 4.75m x 4.22m (15'7 x 13'10)
- To bay, feature ceiling rose and cornicing.
- Additional lounge image
- Modern fitted kitchen 3.96m x 3.23m (13'0 x 10'7)
- Full range of high and low level units, quartz work surfaces with a Belfast sink unit, mixer taps, cooker space, integrated dishwasher and fridge freezer, tiled floor, recessed spotlights, under stairs storage.
- Additional kitchen image
- Dining room 5.94m x 2.54m (19'6 x 8'4)
- Tiled floor, recessed spotlights, plumbed for washing machine, double glazed door to the rear yard.
- Additional dining image
- 1st floor
- Bedroom 1 5.33m x 3.71m (17'6 x 12'2)
- Feature cornicing and ceiling rose.
- Bedroom 2 3.40m x 3.23m (11'2 x 10'7)
- Feature cornicing.
- Rear return
- Bathroom 3.61m x 2.54m (11'10 x 8'4)
- White suite comprising claw foot bath with mixer taps, low flush w/c, pedestal wash hand basin, fully tiled walls, pvc panelled ceiling, recessed spotlights, extractor fan.
- Additional bathroom image
- Shower room 2.46m x 1.68m (8'1 x 5'6)
- At widest points.
Comprising corner shower cubicle with Triton Enrich shower, low flush w/c, pedestal wash hand basin, fully tiled walls, tiled floor, pvc panelled ceiling, recessed spotlights. - 2nd floor
- Landing, roof space access.
- Bedroom 3 3.45m x 3.45m (11'4 x 11'4)
- Walk in robe, 6'4" x 5'9", Roof window.
- Bedroom 4 3.28m x 3.23m (10'9 x 10'7)
- Built in robe, roof window.
- Outside
- Front garden
- Small front garden area.
- Rear yard
- Enclosed rear yard, outside tap.
Travel Time From This Property

Important PlacesAdd your own important places to see how far they are from this property.
Agent Accreditations



