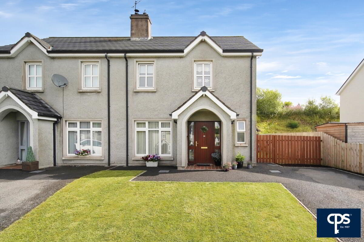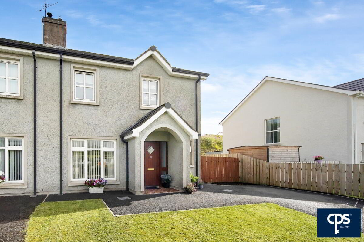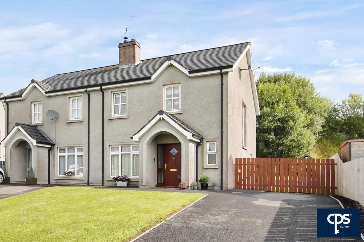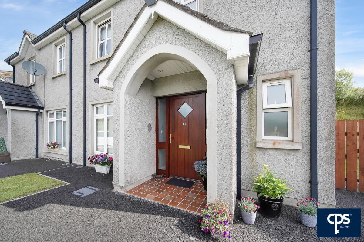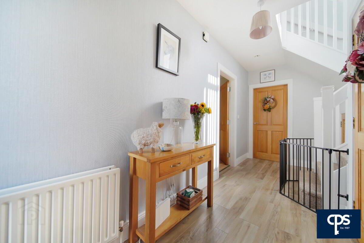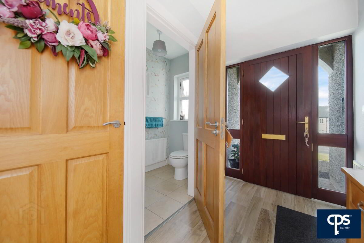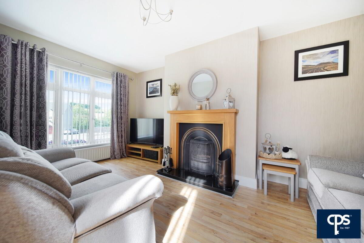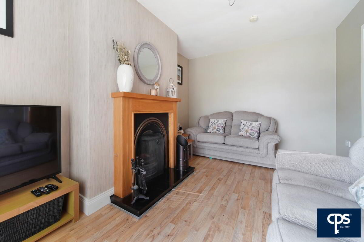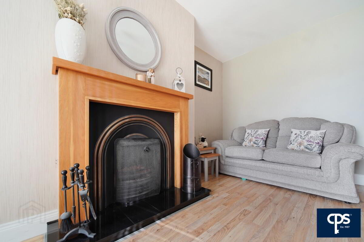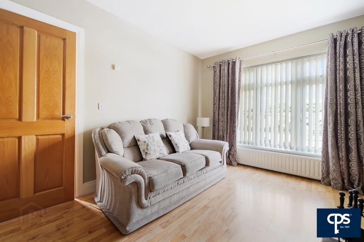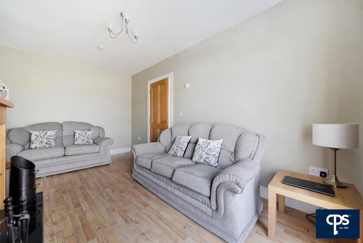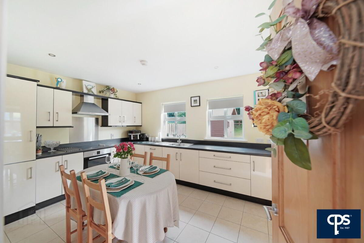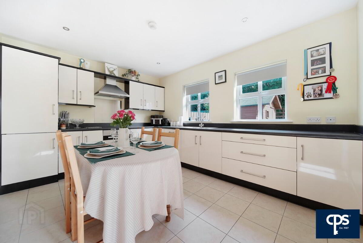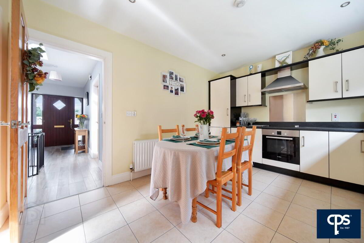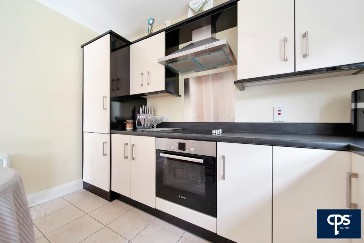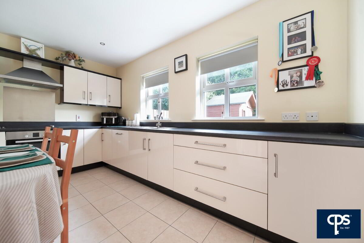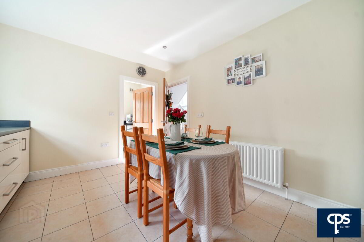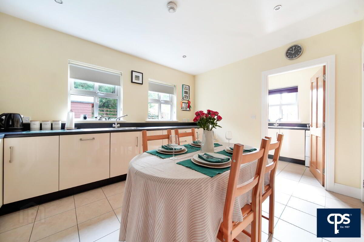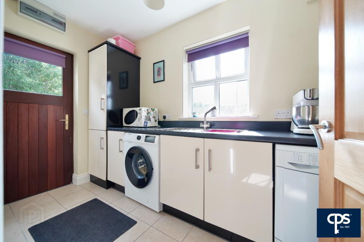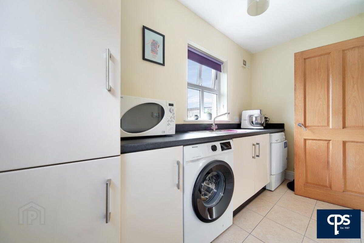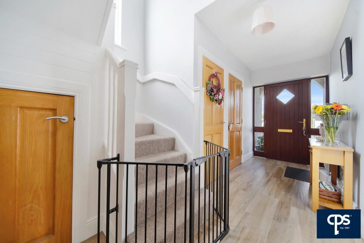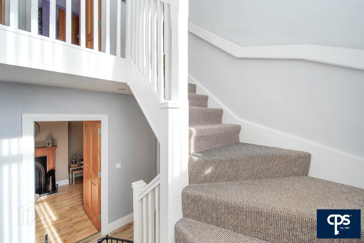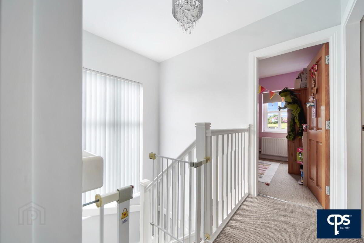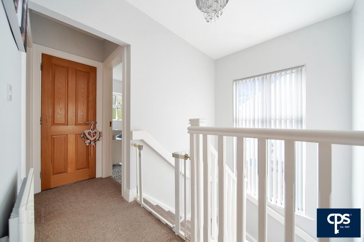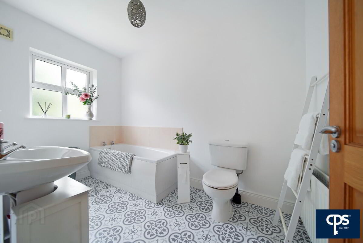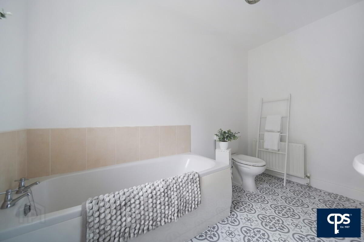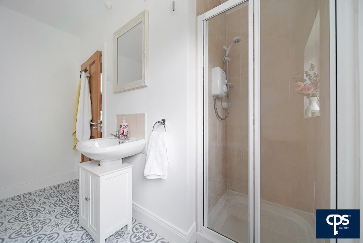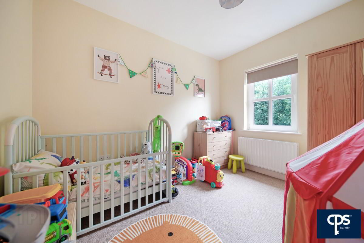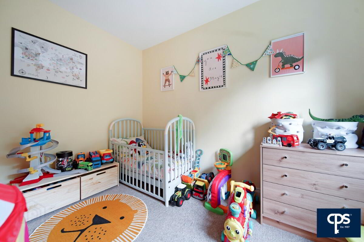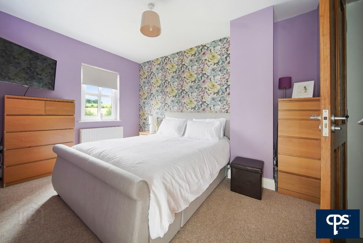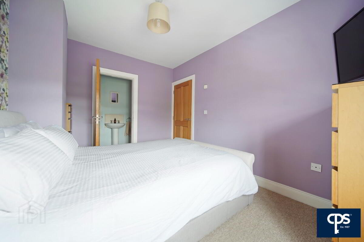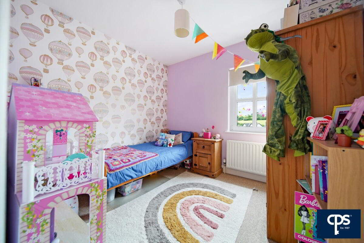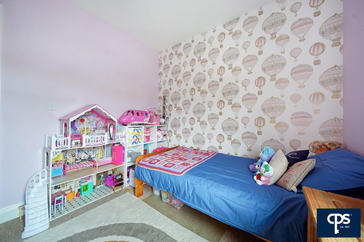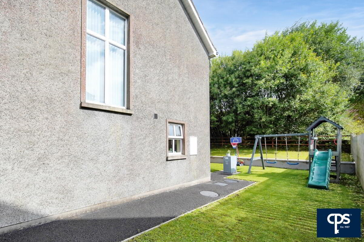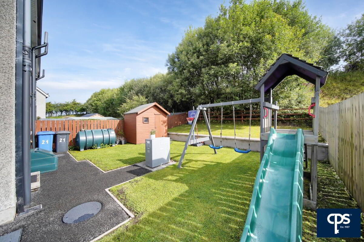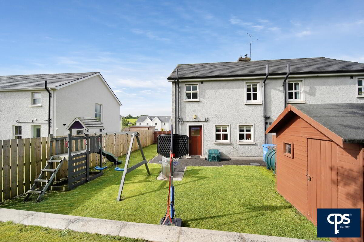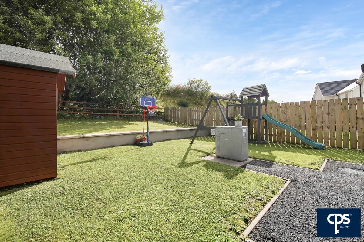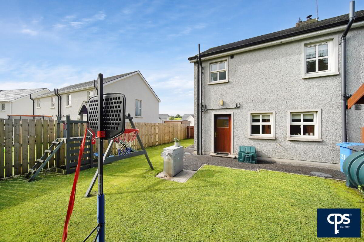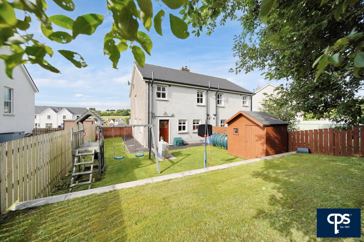21 Garvaghy Mews, Ballygawley, Omagh, BT70 2DP
Offers Over £169,950
Property Overview
Status
Under Offer
Style
Semi-detached House
Bedrooms
3
Receptions
1
Property Features
Tenure
Not Provided
Energy Rating
Heating
Oil
Broadband Speed
*³
Property Financials
Price
Offers Over £169,950
Stamp Duty
Rates
£846.65 pa*¹
Typical Mortgage
We are delighted to introduce to the open market this superb three bed semi-detached home located in the ever-popular Garvaghy Mews development, situated just off the main A5 Omagh / Ballygawley line. Within easy commuting distance of Omagh town centre and Ballygawley roundabout this home is sure to appeal to those who make a daily commute for work.
Internally, the property has been maintained to extremely high standards offering stylish décor throughout. Accommodation comprises a bright kitchen/dining area overlooking the rear garden, family living room with open fire, separate utility, downstairs W.C and cloakroom. The first floor is complete with three well-proportioned bedrooms, master en-suite and a modern family bathroom suite.
Externally, this wonderful family home is complete with tarmac off-street parking, a front garden laid in lawn and a private enclosed rear garden which is perfect for relaxing or entertaining.
This home is sure to attract a high level of interest and early viewing is highly recommended.
- Three Bed Semi-Detached Home
- Bright Living Room Boasting Open Fire
- Modern Kitchen/Dining Area
- Separate Utility With Access To Rear Of Property
- Ground Floor W.C & Cloakroom
- Master En-Suite & Modern Family Bathroom
- Stylish Décor & Excellently Maintained Throughout
- Oil Fired Central Heating & Upvc Double Glazing
- Tarmac Off Street Parking
- Garden Laid In Lawn To Front Of Property
- Private Enclosed Rear Lawn With Boundary Fencing
- Ideal First Time Buyer Home
Accommodation:
Entrance Hall - 4.88m x 1.59m
Spacious entrance hall with wood effect floor tiling.
Living Room - 4.89m x 2.98m
Light filled everyday family living room with feature fireplace and open fire. Complete with laminate wooden flooring.
W.C - 1.67m x 1.17m
Toilet, basin. Tile flooring.
Kitchen / Dining - 4.19m x 3.26m
Stunning range of shaker style high- and low-level kitchen units, to include electric oven, hobs and extractor fan. Fridge/freezer and dishwasher. Complete with tile flooring.
Utility - 3.26m x 1.67m
Excellent range of high and low level units, plumbed for white goods. Stainless steel sink and drainer. External rear door leading to enclosed garden.
First Floor
Master Bedroom - 3.88m x 2.87m
Carpet flooring. Tv point.
En-Suite - 2.86m x 0.90m
Toilet, basin, pedestal and electric shower. Complete with tile flooring and partial wall tiling.
Bedroom 2 - 3.26m x 2.87m
Carpet flooring.
Bedroom 3 - 3.00m x 2.69m
Carpet flooring.
Bathroom - 3.26m x 3.00m
Spacious family bathroom comprising; toilet, basin, pedestal, corner shower and separate panelled bath. Vinyl flooring with partial wall tiling.
Travel Time From This Property

Important PlacesAdd your own important places to see how far they are from this property.
Agent Accreditations




