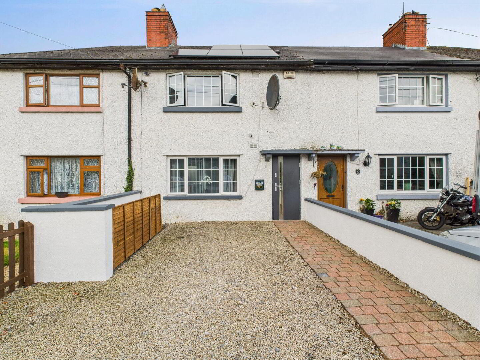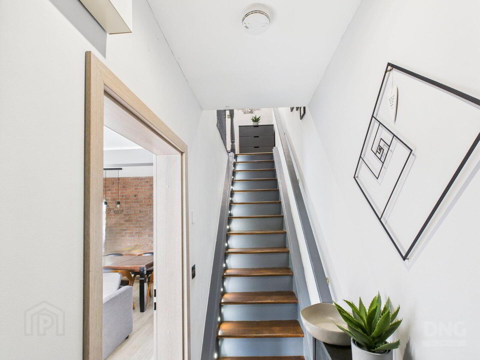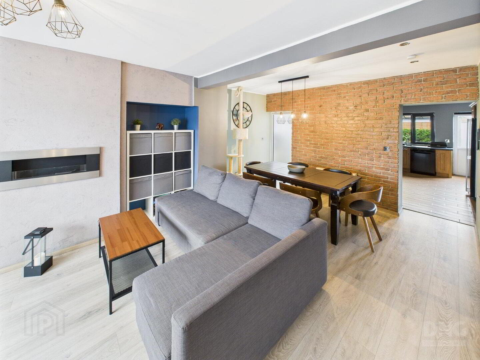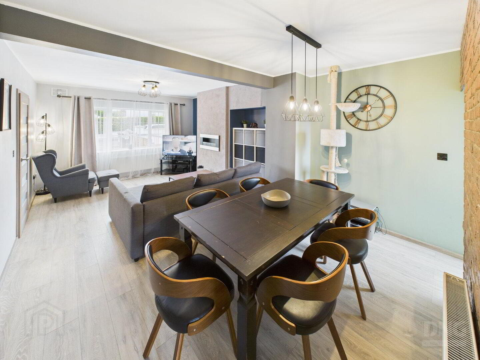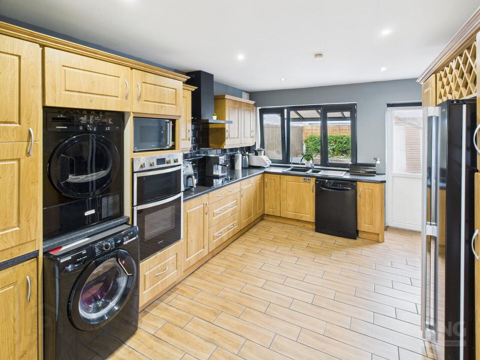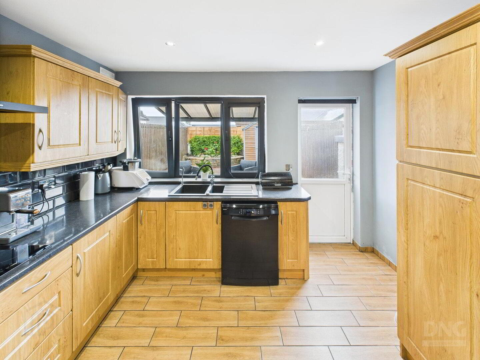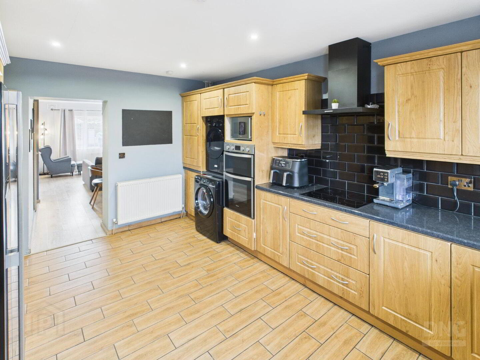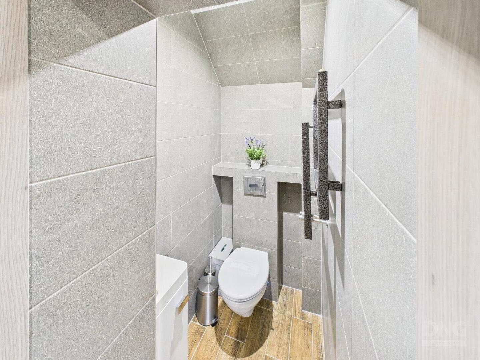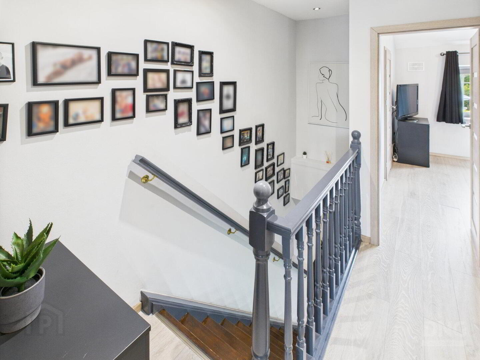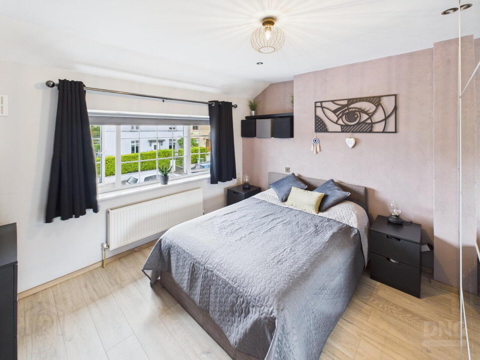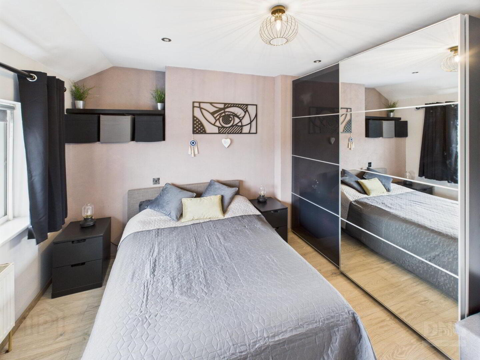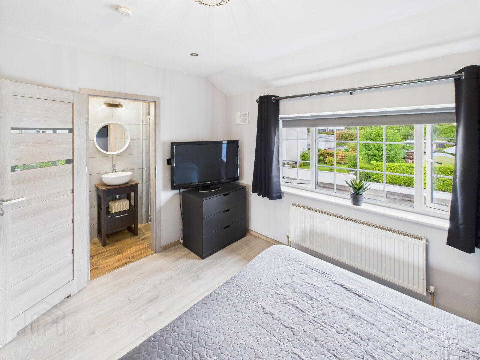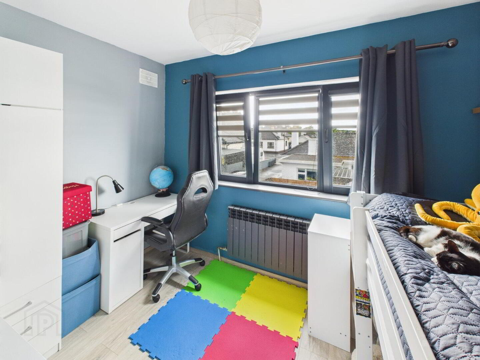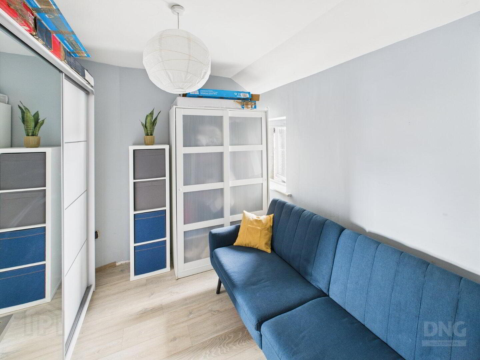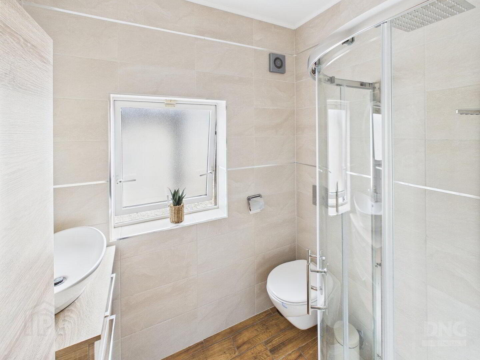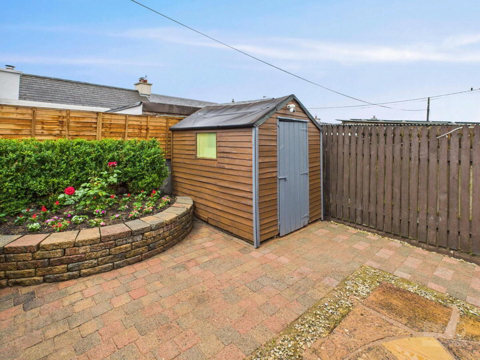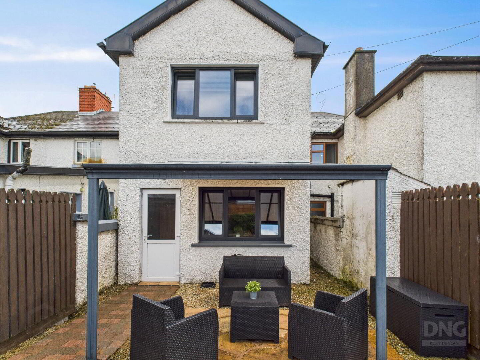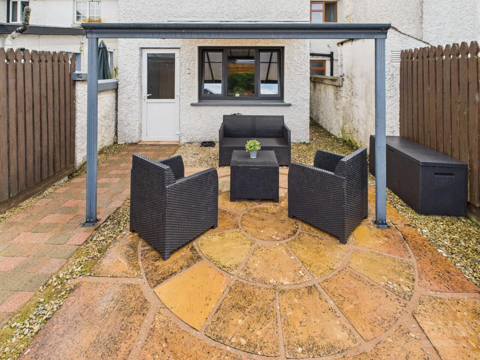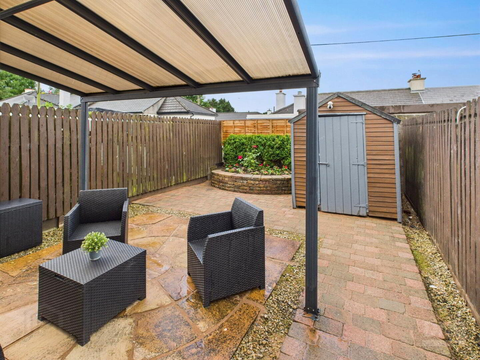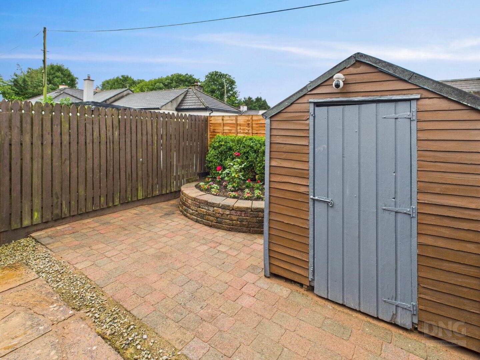21 Dillon Street, Tullamore, R35F761
Asking Price €285,000
Property Overview
Status
For Sale
Style
House
Bedrooms
3
Bathrooms
3
Receptions
1
Property Features
Size
100 sq m (1,076 sq ft)
Tenure
Not Provided
Energy Rating

Property Financials
Price
Asking Price €285,000
Stamp Duty
€2,850*²
Rooms
Entrance Hall
2.42m x 1.03m
The entrance hallway is bright and welcoming, accessed through a newly fitted triple-glazed composite front door. It features a timber-effect tiled floor, LED downlighters, painted staircase with integrated LED tread lighting, an alarm control panel, and a radiator for comfort.
Sitting/Living/Dining Room
6.39m x 3.92m
The sitting/living/dining room is an elegant dual-aspect space with laminate timber flooring, a feature brick wall, and a bioethanol fire creating a cosy focal point. The room benefits from two radiators, ample power sockets, a TV point, and access to a useful under-stairs storage area, which is finished with a tiled floor. This open-plan space flows seamlessly into the kitchen/dining area.
Kitchen/Dining Room
4.66m x 3.56m
The kitchen/dining room is fitted with timber-effect tiled flooring and offers a range of modern floor and eye-level kitchen units with contrasting countertops and a tiled splashback. Integrated appliances include a hob, extractor fan, and double oven. The space is plumbed for a washing machine with room for a stacker dryer, and further enhanced by ample fitted storage, a fitted water softener, and a reverse osmosis system. Gas-fired central heating controls are also conveniently located here.
Guest Toilet
1.17m x 1.02m
The guest toilet, accessed off the kitchen/dining, is fully tiled and includes a timber-effect tiled floor, a wall-mounted radiator, a wash-hand basin with vanity unit, a toilet, and LED downlighter, providing a smart and practical ground floor toilet.
Landing
5.17m x 0.88m
The landing features laminate timber flooring, recessed LED downlighters, a radiator, and convenient pull-down Stira stairs leading to a fully floored attic space, ideal for additional storage.
Bedroom 1
3.64m x 3.69m
Located to the front of the property, continues the same laminate timber flooring from the landing, creating a seamless flow. It benefits from recessed LED downlighters, ample power sockets, and a radiator.
Ensuite Bathroom
2.42m x 0.95m
The en-suite bathroom is fully tiled and fitted to a high standard. It features a mains pump shower, wash-hand basin with vanity unit, toilet, medicine cabinet, heated towel rail, extractor fan, and LED downlighters.
Bedroom 2
2.50m x 3.52m
Positioned to the rear, also features laminate timber flooring, triple-glazed tilt-and-turn windows, a radiator, and ample power sockets.
Bedroom 3
2.72m x 2.88m
Also at the rear, continues the same laminate timber flooring from the landing and includes a radiator and plenty of power sockets.
Bathroom
1.97m x 1.63m
The family bathroom has undergone a contemporary refit and is fully tiled. It includes a mains power shower with rainfall showerhead, wash-hand basin with vanity unit, toilet, medicine cabinet, heated towel rail, extractor fan, LED downlighters, ceiling coving, and a window providing natural light and ventilation.
Travel Time From This Property

Important PlacesAdd your own important places to see how far they are from this property.
Agent Accreditations

