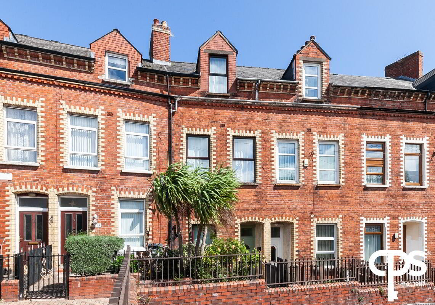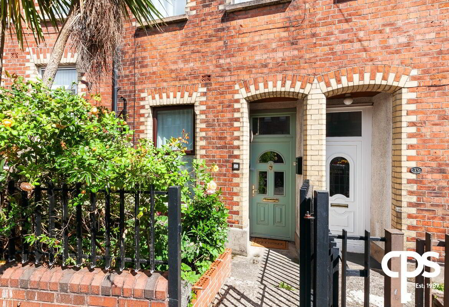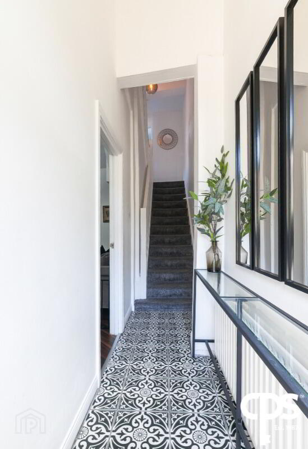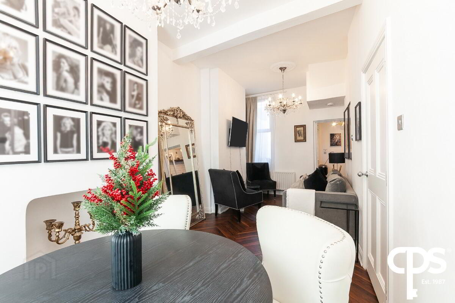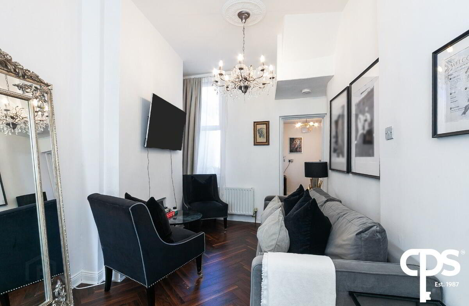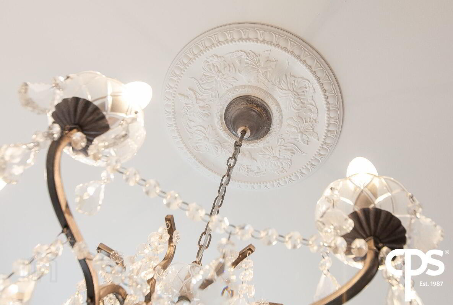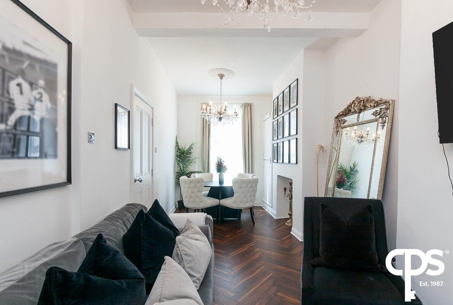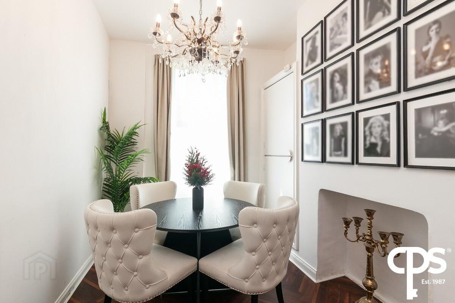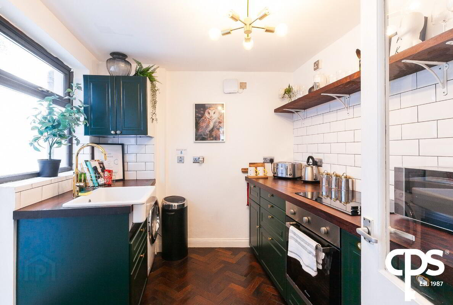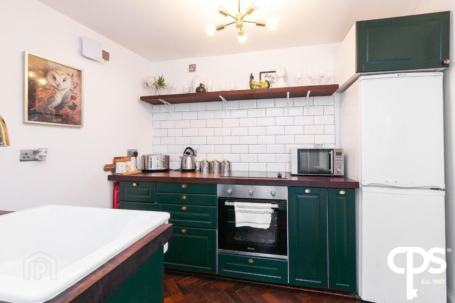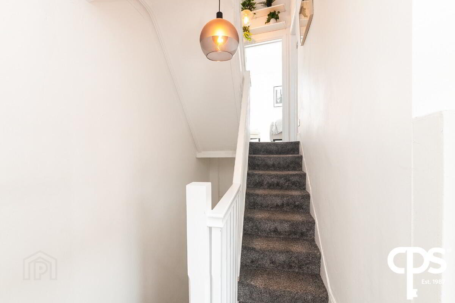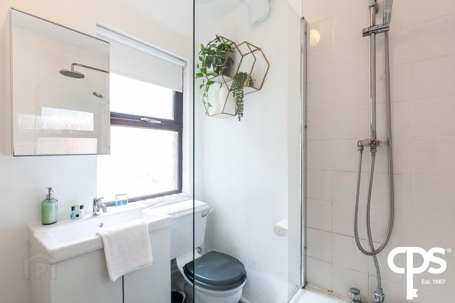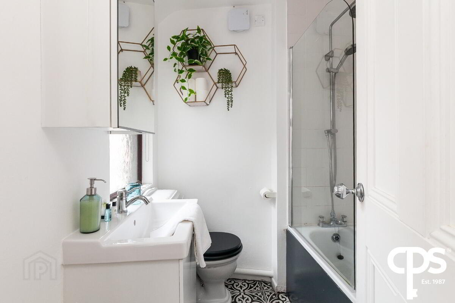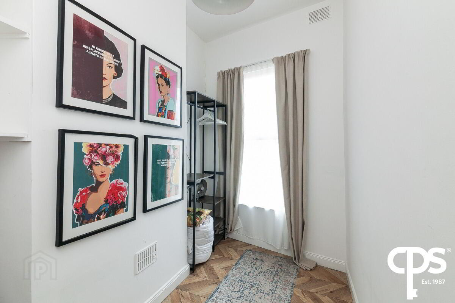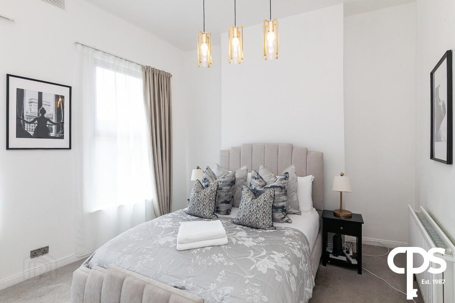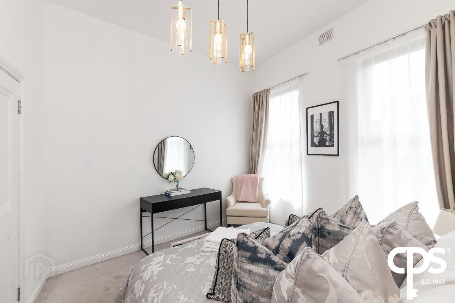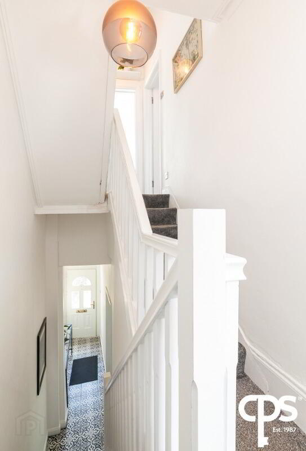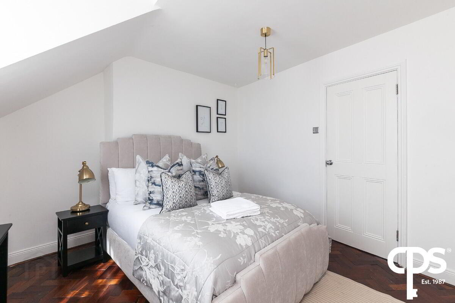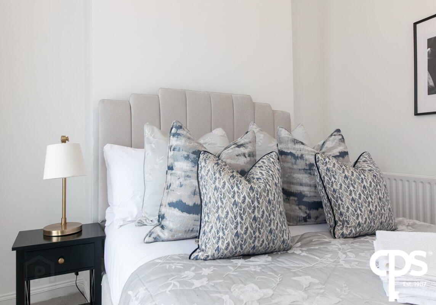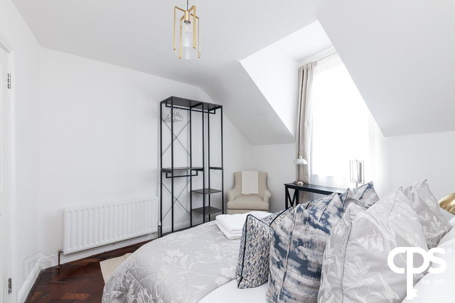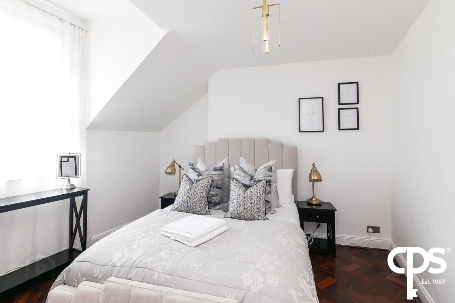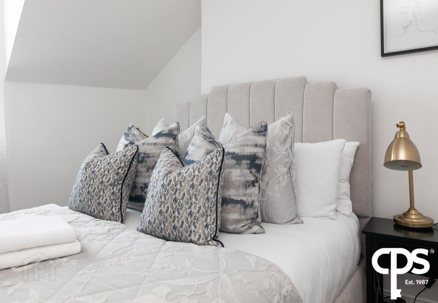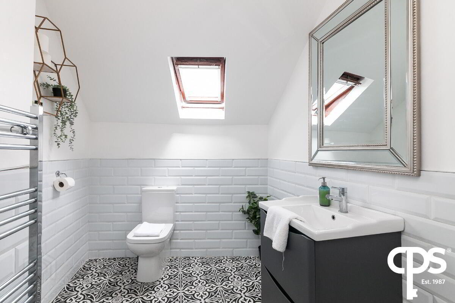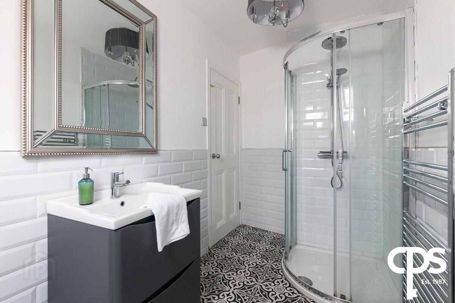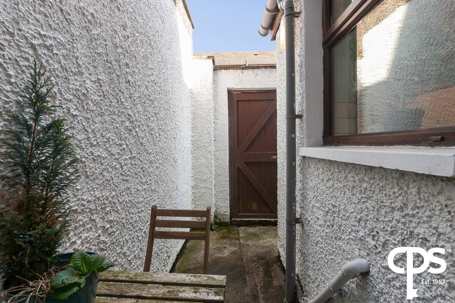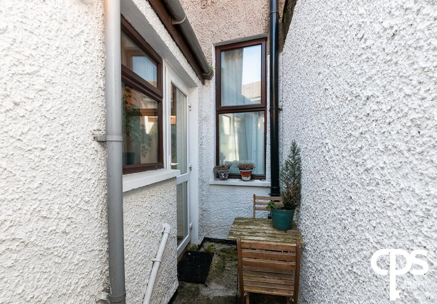21 Cranburn Street, Belfast, BT14 6BB
Price £194,950
Property Overview
Status
For Sale
Style
Mid-terrace House
Bedrooms
3
Receptions
1
Property Features
Tenure
Not Provided
Energy Rating
Heating
Gas
Broadband Speed
*³
Property Financials
Price
£194,950
Stamp Duty
Rates
£623.55 pa*¹
Typical Mortgage
CPS are delighted to welcome this substantial four-bedroom terraced home. This unique period town terrace holds a prime location off the Antrim Road in North Belfast in a quiet cul de sac. This home is in close proximity to Belfast City Centre and all amenities that it presents.
The property itself comprises of a modern, open-plan living/dining area through to a well-presented kitchen area with herring bone flooring throughout. The next two floors boast four well-proportioned bedrooms and two contemporary bathrooms with modern suites.
Features
Refurbished Terraced Property
Four Well-Proportioned Bedroom
Finished To An Exceptionally High Standard
Two Contemporary Bathrooms
Prime Location On Antrim Road
Accommodation
Entrance Hall
Composite Entrance Door, double panelled radiator, modern tiled flooring.
Living/Dining Area 3.30 x 6.80
Bright, open-plan living/dining area. This room is finished to a high standard with herringbone flooring throughout, chandeliers and ceiling rosettes.
Kitchen 2.60 x 2.49
Well-presented kitchen area with all integrated appliances including ceramic sink unit, extensive range of high- and low-level units, wooden worktops, tiled surround, built-under oven and ceramic hob, fridge/freezer space, plumbed for washing machine and feature radiator.
First Floor
Bathroom
White three-piece suite comprising panelled bath with overhead shower, wash hand basin, low flush wc, chrome radiator, partly tiled walls and tiled flooring.
Bedroom 1- 2.07 x 3.31
Bright bedroom with herringbone flooring. This bedroom is flooded with ample natural light through large rear facing window.
Bedroom 2- 3.34 x 3.61
Spacious double bedroom with carpet flooring throughout. This room is flooded with natural light through two large front facing windows. This bedroom is finished with a high standard of décor.
Second Floor
Bedroom 3- 3.34 x 3.61
Bright double bedroom on second floor. Carpet flooring and neutral décor.
Bedroom 4- 2.07 x 3.27
Fourth double bedroom with ample natural light and wooden flooring throughout.
Bathroom 2
Contemporary bathroom with three-piece white suite including sink in unity, toilet and corner shower. Tiled flooring and tiled surround.
External
Enclosed rear yard
Travel Time From This Property

Important PlacesAdd your own important places to see how far they are from this property.
Agent Accreditations




