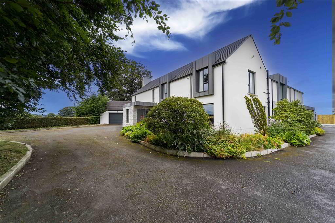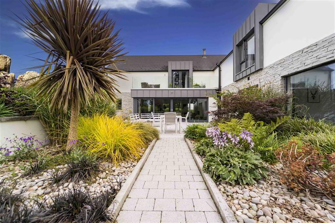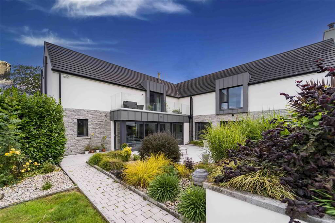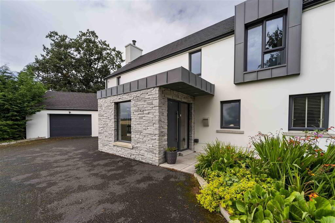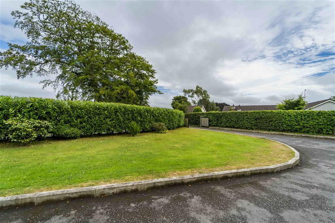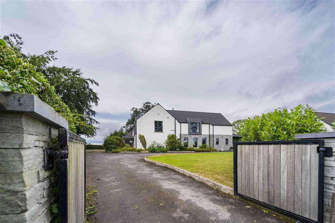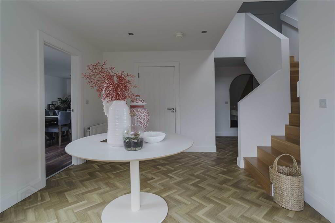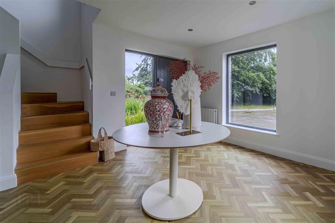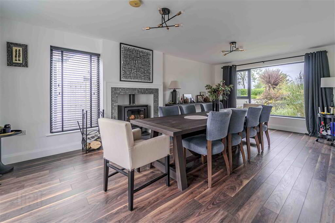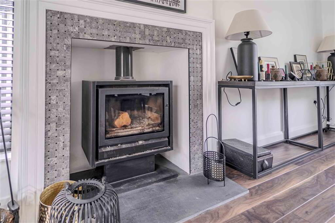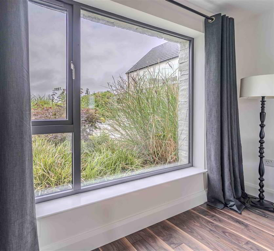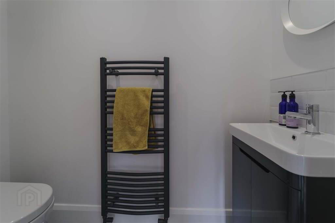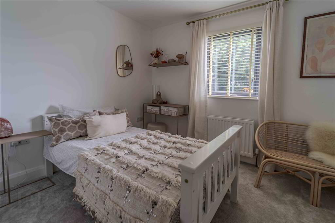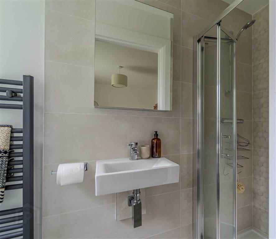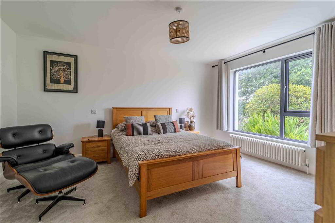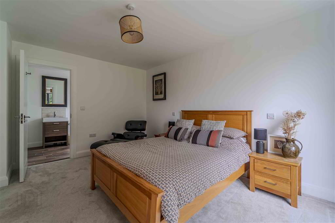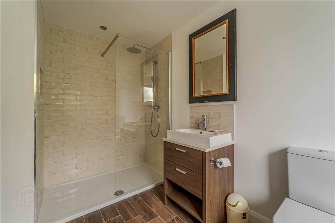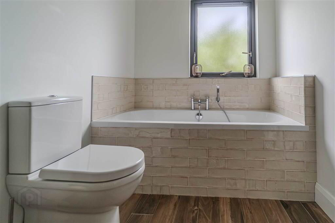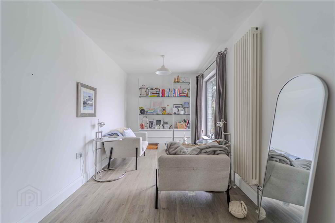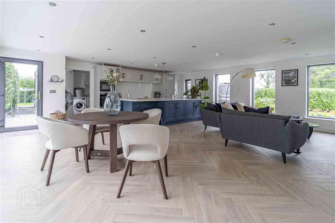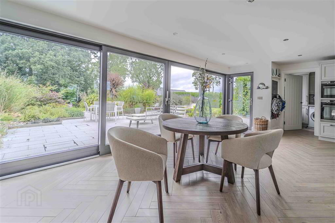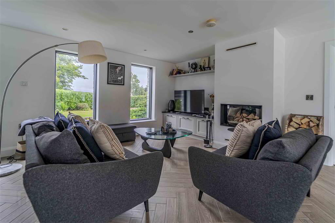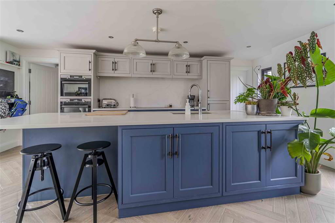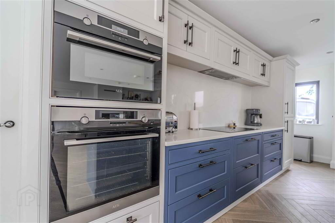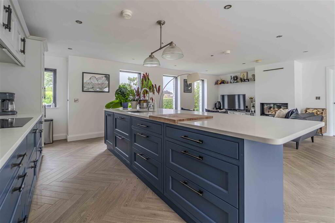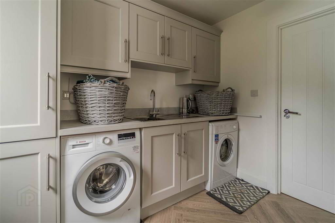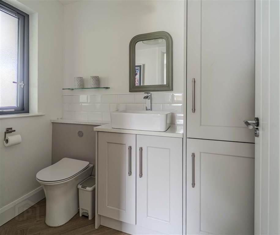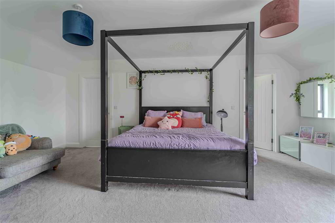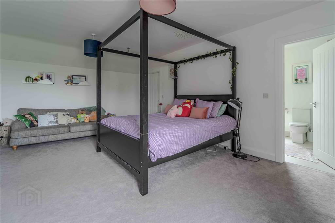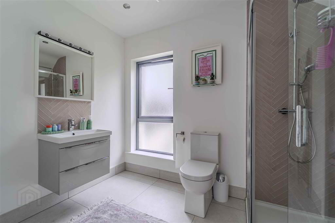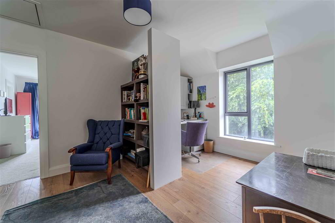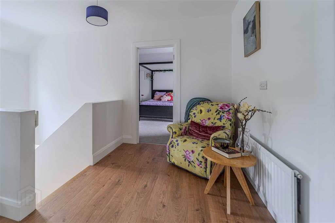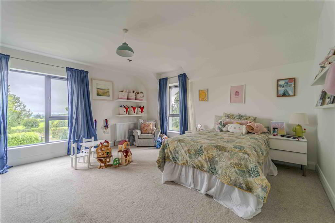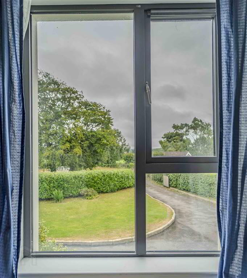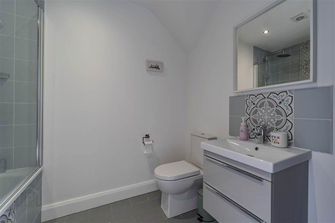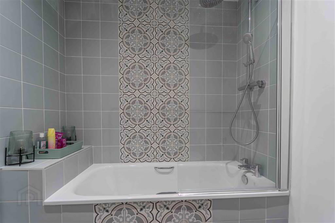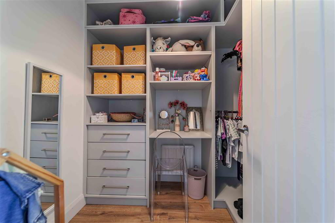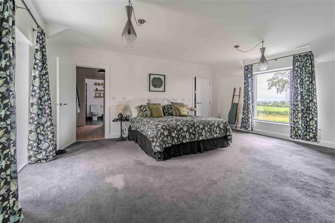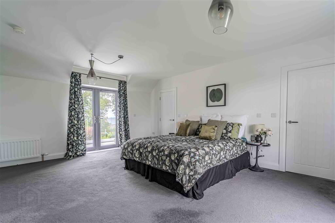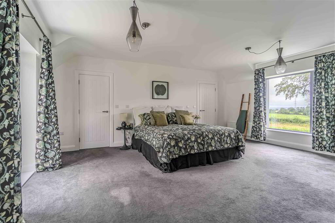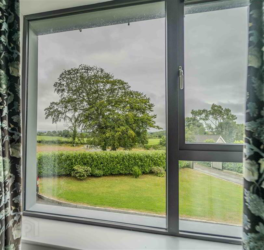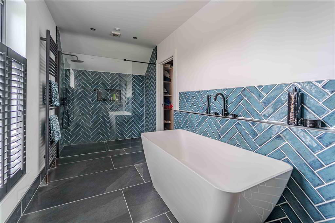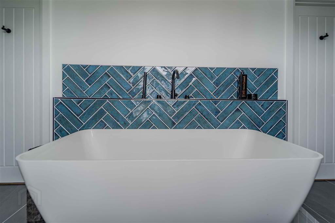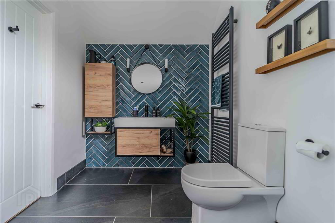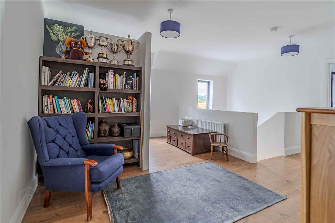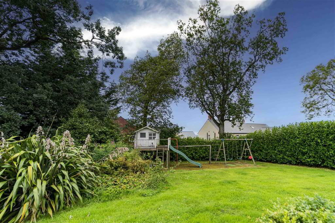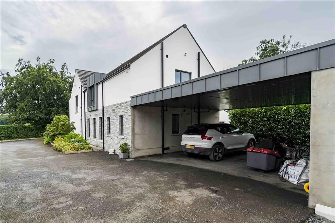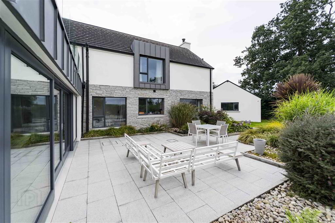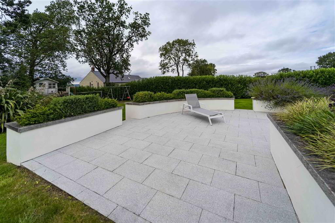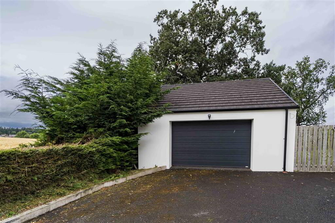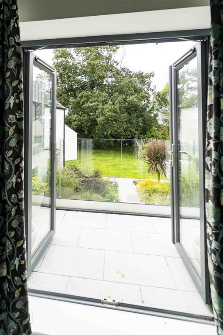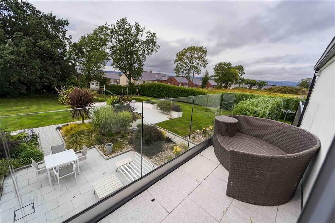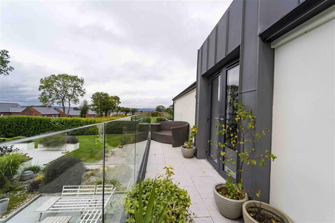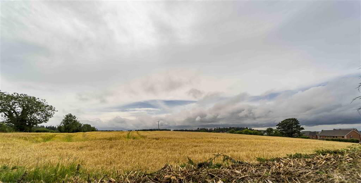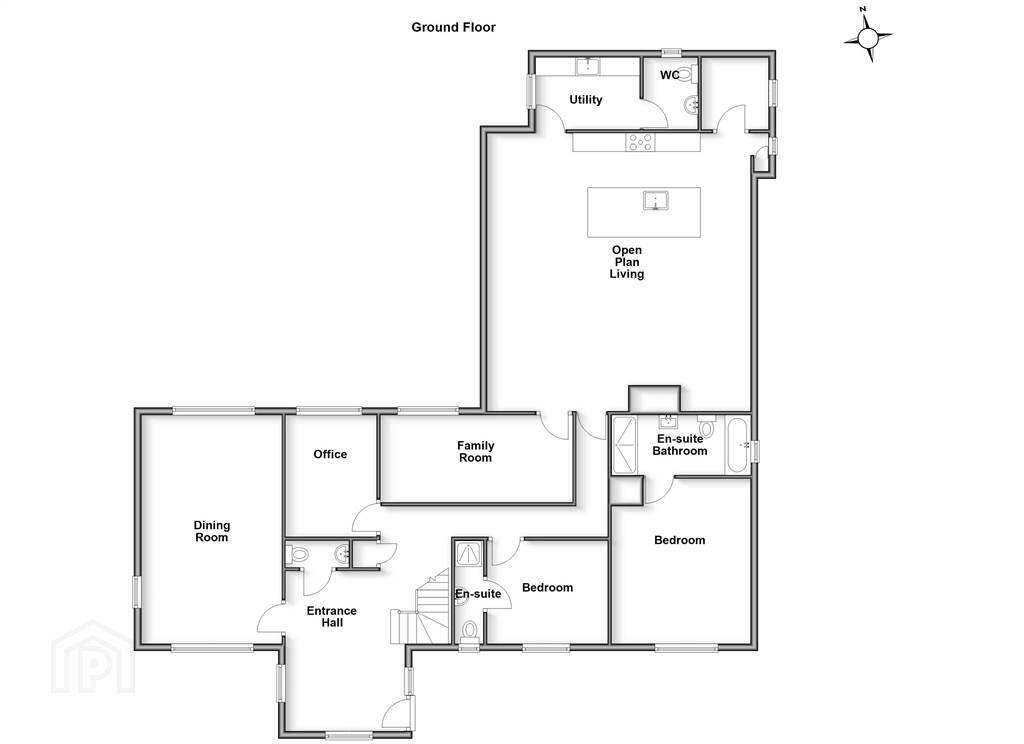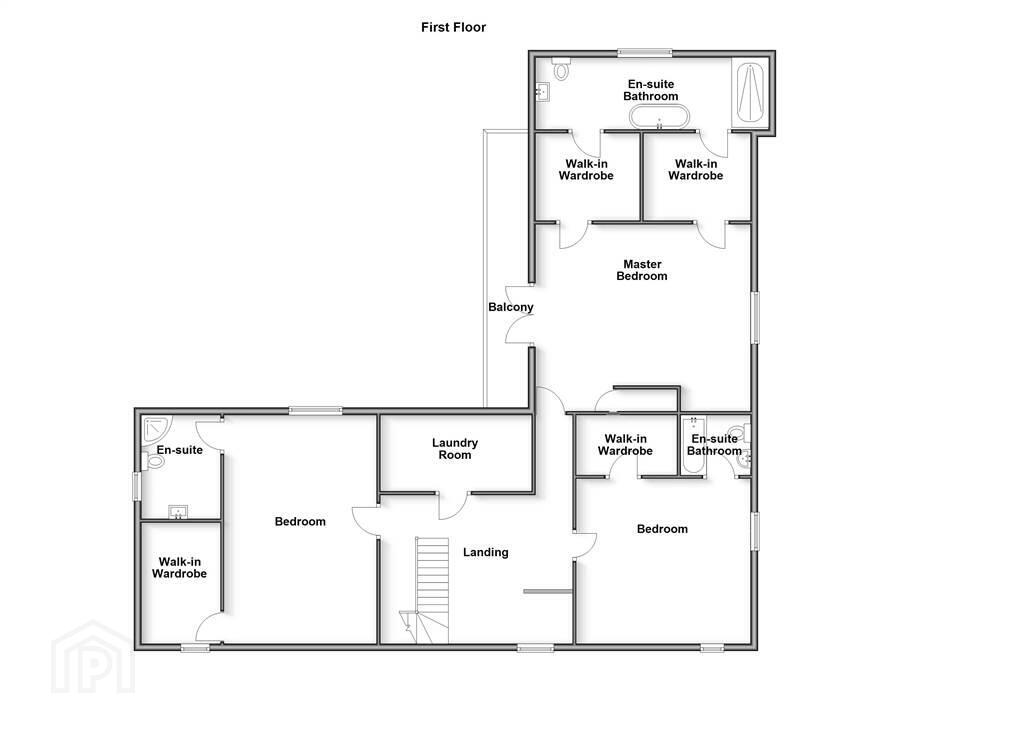For sale
21 Comber Road, Royal Hillsborough, BT26 6LN
Offers Around £850,000
Property Overview
Status
For Sale
Style
Detached House
Bedrooms
5
Receptions
4
Property Features
Tenure
Not Provided
Energy Rating
Broadband Speed
*³
Property Financials
Price
Offers Around £850,000
Stamp Duty
Rates
£3,639.20 pa*¹
Typical Mortgage
Located on the cusp of Royal Hillsborough village and all its amenities with the Castle Grounds Forest Park and a host of popular bars, restaurants and cafes. It is also in close proximity to the Downshire Primary School and Lisnagarvey Hockey Club and for those commuting to Belfast, Dublin and beyond the M1 and A1 motorways are close by.
The accommodation totalling over 3,500 sq ft is most spacious with large, bright rooms throughout. Fitted out with most up to date fittings and fixtures and an outstanding large, bright open plan kitchen, family and dining area and spacious bedrooms with luxury ensuite shower rooms and bathrooms.
Rarely does such a superb, well proportioned family home finished to the highest specification and quality come on the market and accordingly we would recommend viewing to reveal the quality and location of this magnificent family home.
Approached from the Comber Road by a tree lined lane of about 0.1 miles. Set in private, well sheltered and spacious grounds with an electric, gated entrance to reveal beautiful, landscaped gardens.
Tarmac driveways and parking lead to a number of garages and other outbuildings to include a large, detached garage 74' 10" x 65' 0"0 (22.8m x 19.8m) with electric door, large car port and a detached garage 79' 1" x 52' 2" (24.11m x 15.9m) with electric roller door, toilet facilities and with the benefit of a first floor loft. A feature is the formal landscaped garden to the rear along with its seating/patio areas.
The accommodation totalling over 3,500 sq ft is most spacious with large, bright rooms throughout. Fitted out with most up to date fittings and fixtures and an outstanding large, bright open plan kitchen, family and dining area and spacious bedrooms with luxury ensuite shower rooms and bathrooms.
Rarely does such a superb, well proportioned family home finished to the highest specification and quality come on the market and accordingly we would recommend viewing to reveal the quality and location of this magnificent family home.
Approached from the Comber Road by a tree lined lane of about 0.1 miles. Set in private, well sheltered and spacious grounds with an electric, gated entrance to reveal beautiful, landscaped gardens.
Tarmac driveways and parking lead to a number of garages and other outbuildings to include a large, detached garage 74' 10" x 65' 0"0 (22.8m x 19.8m) with electric door, large car port and a detached garage 79' 1" x 52' 2" (24.11m x 15.9m) with electric roller door, toilet facilities and with the benefit of a first floor loft. A feature is the formal landscaped garden to the rear along with its seating/patio areas.
Ground Floor
- RECEPTION HALL:
- 4.54m x 4.28m (14' 11" x 14' 0")
Laminate vinyl herringbone tiled flooring. Ceiling downlighting. 2 built-in cloakrooms. - CLOAKROOM:
- Vanity wash hand basin with tiled splashback. WC. Wall towel radiator. Extractor. Laminate vinyl tiled flooring.
- LOUNGE:
- 6.2m x 3.78m (20' 4" x 12' 5")
(Used as a Formal Dining Room). Laminate wood flooring. Raised fireplace with painted carved wood surround and with decorative tiling and containing multi-fuel stove. - STUDY/OFFICE:
- 3.36m x 2.5m (11' 0" x 8' 2")
Laminate flooring. Built-in desk units with worktop, drawers and cupboards. - PLAYROOM:
- 5.2m x 2.4m (17' 1" x 7' 10")
Luxury vinyl tiled flooring. Accessed from kitchen area. - OPEN PLAN KITCHEN, DINING & FAMILY ROOM:
- 7.55m x 7.3m (24' 9" x 23' 11")
Extensive range of high and low level units with extensive matching island unit. Units in two tone Stiffkey blue and cornforth white and complimented with quartz worktop and quartz back panel. Blanco inset sink unit with quooker tap. Integrated fridge/freezer, dishwasher, microwave/combi oven, electric oven, ceramic induction hob. Breakfast bar area to island unit. Built-in cupboard with shelving. One wall with floor to ceiling glass sliding doors. Door to garden. Inset multi stove with glazed front in family area. Ceiling downlighting. Herringbone tiled floor. - PANTRY:
- Fitted with shelving and worktop.
- UTILITY ROOM:
- 2.8m x 2.m (9' 2" x 6' 7")
Range of high and low level units with matching worktops. Stainless steel sink unit with mixer taps. Plumbed for washing machine. Door to: - CLOAKROOM:
- Wash hand basin with mixer tap. Concealed WC. Part tiled walls.
- BEDROOM 1:
- 4.43m x 3.8m (14' 6" x 12' 6")
With ENSUITE BATHROOM: Tiled panelled bath with chrome mixer tap and telephone shower attachment. Vanity wash hand basin with drawers and tiled splashback. Large tiled shower cubicle with two shower heads. Heated towel radiator. - BEDROOM 2:
- 3.27m x 2.6m (10' 9" x 8' 6")
ENSUITE SHOWER ROOM: Floating wash hand basin with mixer tap, WC, shower cubicle. Tiled walls and floor.
- Stairs in light oak leading to:
First Floor
- MOST SPACIOUS LANDING:
- Bright seating/study area with desk, drawers and cupboards. Large walk-in linen cupboard. Laminate flooring.
- BEDROOM 3:
- 6.18m x 4.3m (20' 3" x 14' 1")
- SHOWER ROOM:
- Large tiled quadrant shower cubicle with two headed shower. Vanity wash hand basin with mixer tap and tiled splashback, heated towel radiator, tiled floor.
- DRESSING ROOM:
- Fitted with dressing table, drawers, cupboards and hanging space.
- BEDROOM 4:
- 4.74m x 4.5m (15' 7" x 14' 9")
- HIS & HERS DRESSING ROOMS:
- Both fitted with dressing table, drawers, shelving and hanging space and both leading to:
- ENSUITE BATHROOM:
- Standalone bath with tiling to one wall with mixer tap. Vanity wash hand basin with mixer tap. Large tiled shower cubicle. Tiled floor.
- BEDROOM 5:
- 6.m x 5.m (19' 8" x 16' 5")
Twin glazed doors to large balcony with glazed panels. Built-in unit. - HIS & HERS FITTED DRESSING ROOMS:
- Both fitted with dressing table, drawers, shelving and hanging space and both leading to:
- ENSUITE BATHROOM:
- Stand alone bath with tiling to one wall with bath tap controls. Vanity wash hand basin. WC. Large tiled shower cubicle with two headed shower fittings.
Directions
From Hillsborough take the Ballynahinch Road for approximately 0.4miles then turn left unto Comber Road and the entrance to No.21 is on the left-hand side after about 0.2 miles
Travel Time From This Property

Important PlacesAdd your own important places to see how far they are from this property.
Agent Accreditations




