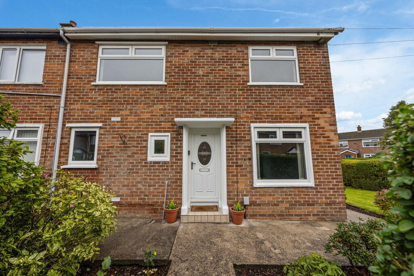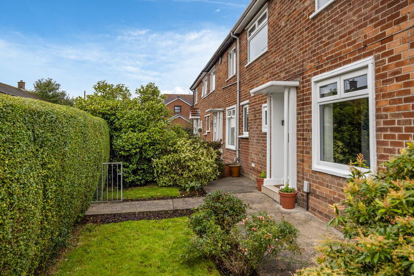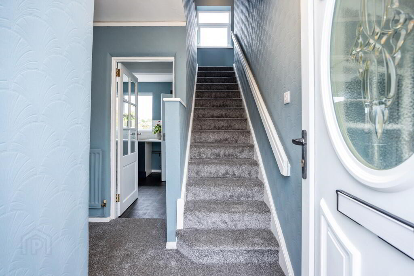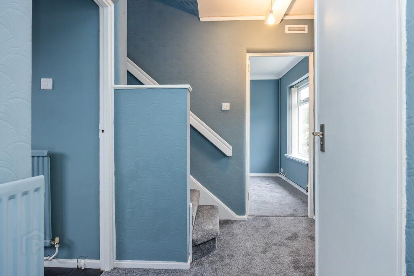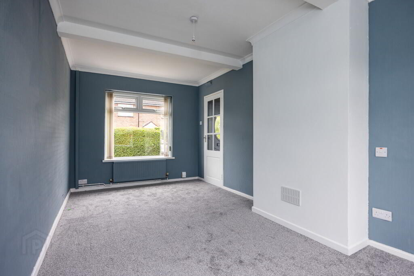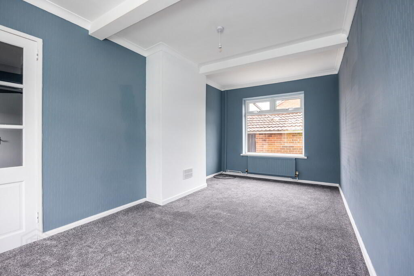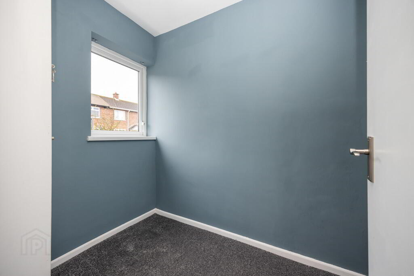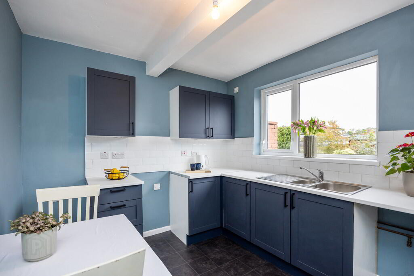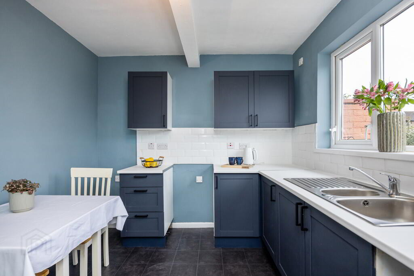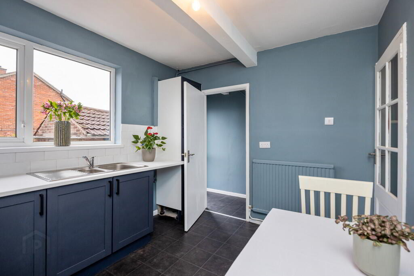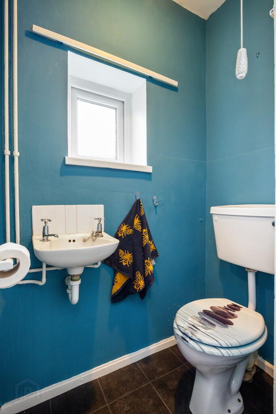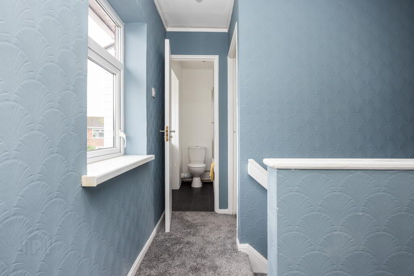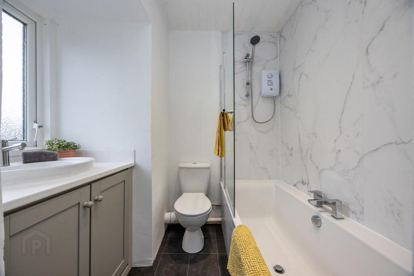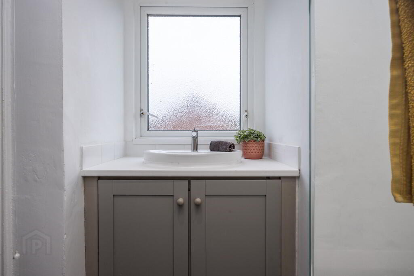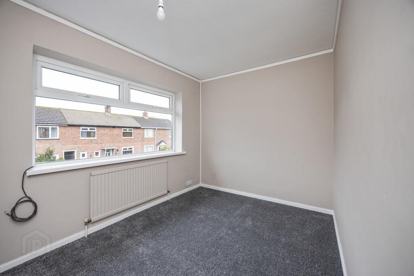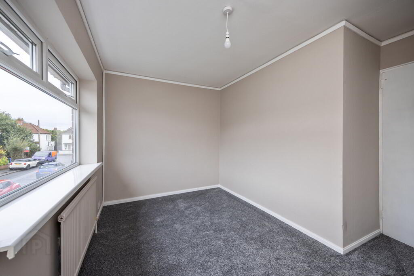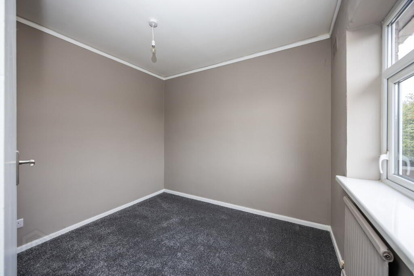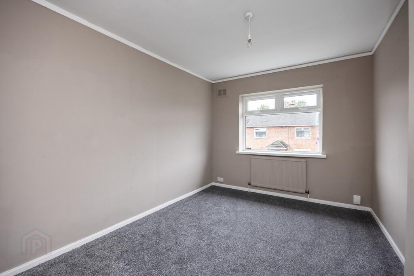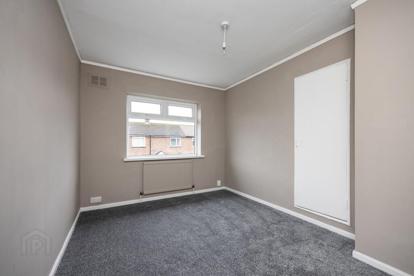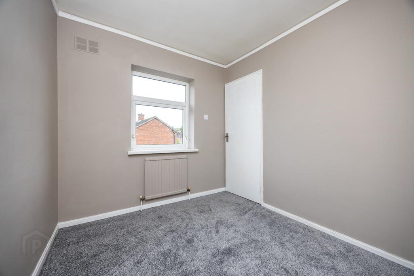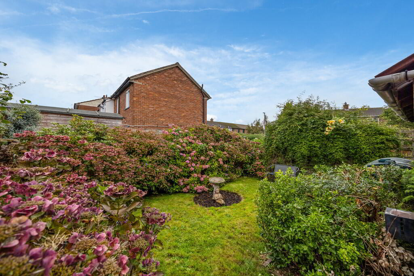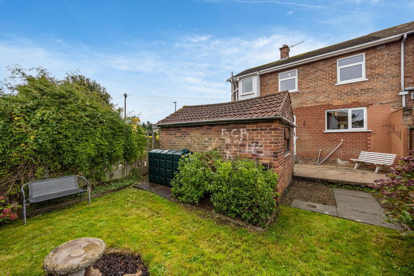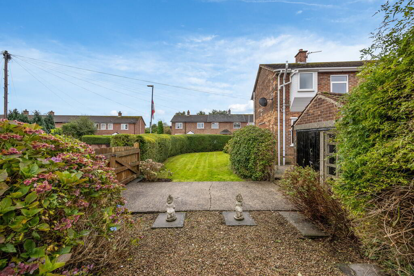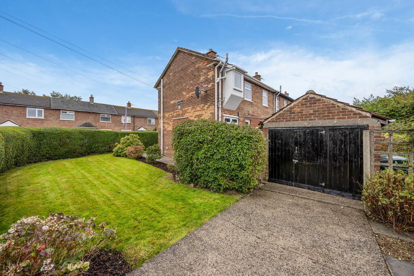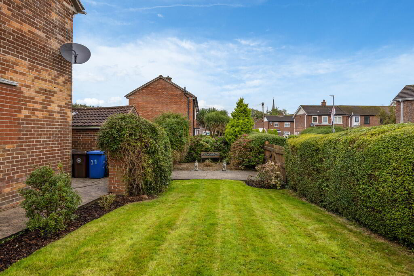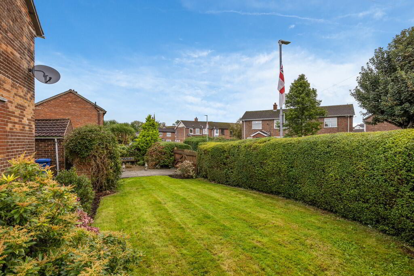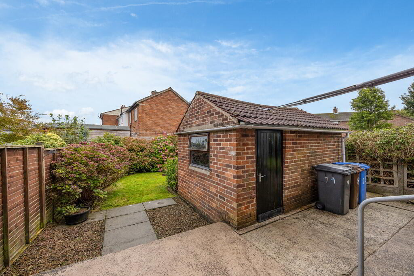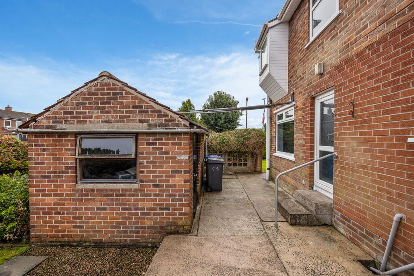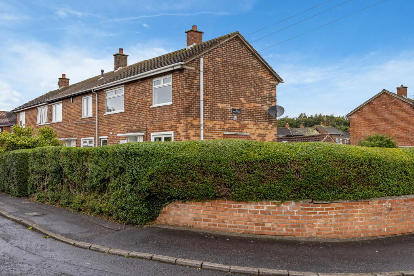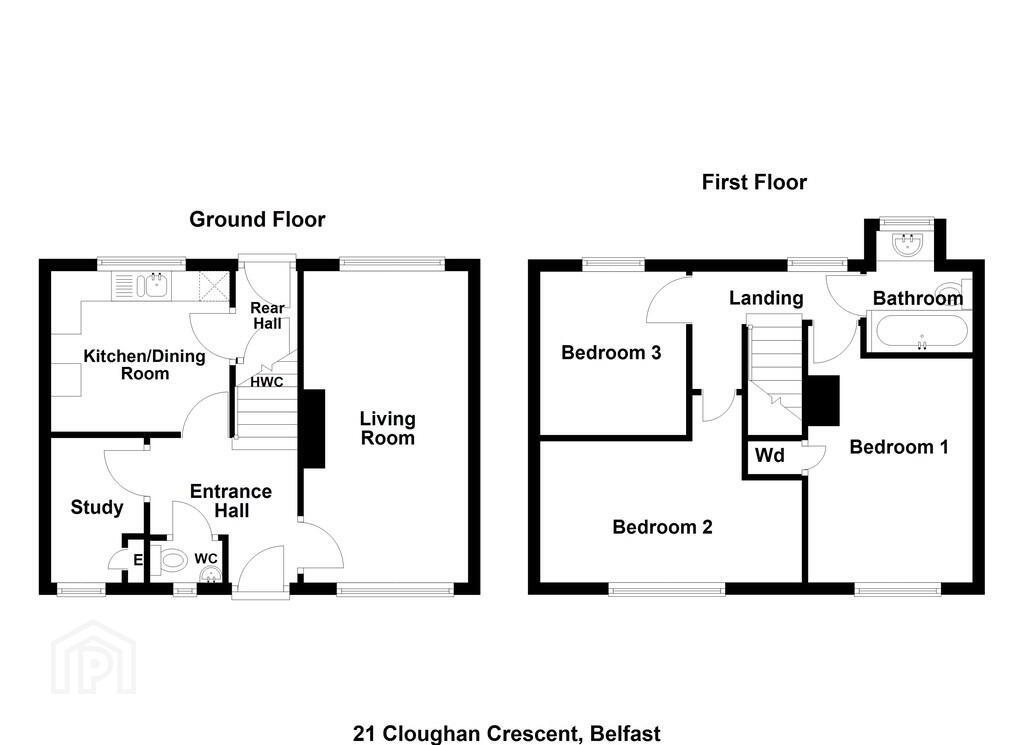For sale
Added 1 hour ago
21 Cloghan Crescent, Belfast, BT5 7HG
Offers Over £185,000
Property Overview
Status
For Sale
Style
End-terrace House
Bedrooms
3
Bathrooms
1
Receptions
1
Property Features
Tenure
Not Provided
Energy Rating
Broadband Speed
*³
Property Financials
Price
Offers Over £185,000
Stamp Duty
Rates
£935.32 pa*¹
Typical Mortgage
Additional Information
- Very Well Presented, Recently Refurbished End Terrace
- Superb Corner Site Close To Many Shops & Amenities
- Belfast City Centre Easily Acessible By Bus, Car or Glider
- Bright And Spacious Living Room & Separate Study / Office
- Modern Recently Fitted Kitchen
- Downstairs W.C
- Recently Fitted First Floor Bathroom
- Three Generous Bedrooms
- Front / Side & Rear Gardens / Driveway & Garage
- Recently Upgraded Electrics / Oil Fired Heating
The property has undergone some general refurbishment to include a new kitchen, new bathroom and upgraded electrics.
The accommodaiton is bright and airy throughout and comprises of a living room with both front and rear aspect, a study / office, recently fitted kitchen and a downstairs w.c all on the ground floor. Three generous bedrooms and a recently fitted luxury bathroom are to the first floor.
The property benefits from excellent front, side and rear gardens and driveway parking leading to a detached garage.
Early viewing is highly recommended to appreciate this fine home.
ENTRANCE HALL uPvc front door
DOWSTAIRS W.C Wash hand basin with chrome taps and splash back, low flush w.c.
STUDY / OFFICE 7' 6" x 5' 1" (2.29m x 1.55m) Electric box and storage.
LIVING ROOM 16' 11" x 8' 11" (5.17m x 2.73m) Dual aspect.
KITCHEN WITH DINING AREA 10' 7" x 9' 2" (3.25m x 2.81m) Superb range of high and low level units, marble effect work surfaces, stainless steel sink unit, space for oven and hob, space for fridge freezer, plumbed for washing machine, partly tiled walls
REAR HALL Under stair hot press
LANDING Roof space access.
BEDROOM 14' 1" x 7' 8" (4.30m x 2.35m)
BEDROOM 14' 0" x 8' 11" (4.27m x 2.74m) Built in storage.
BEDROOM 8' 11" x 7' 9" (2.73m x 2.38m)
BATHROOM Panel bath with chrome taps and electric shower, wash hand basin with chrome taps, low flush w.c, multi-panelled walls, heated towel radiator, tongue and groove ceiling, spot lighting.
DETACHED GARAGE Oil boiler.
OUTSIDE Driveway parking to side.
Rear garden in lawn with mature shrubs and timber fencing.
Front garden in lawn with mature hedges.
Large side garden in lawn with mature hedges and loose stone sitting area.
Travel Time From This Property

Important PlacesAdd your own important places to see how far they are from this property.
Agent Accreditations



