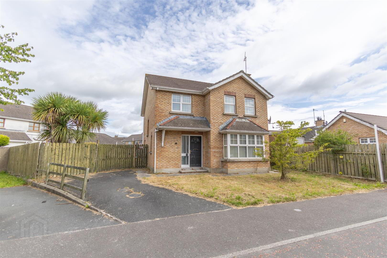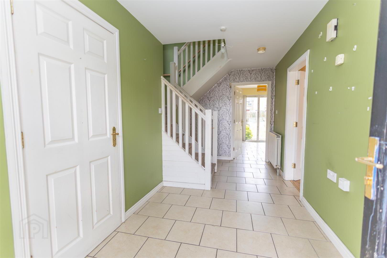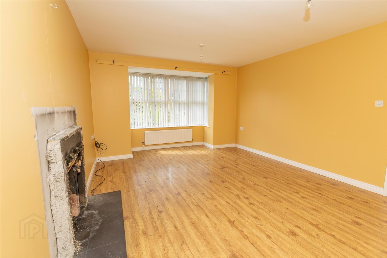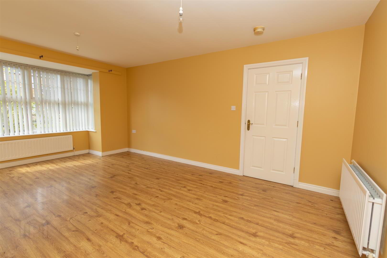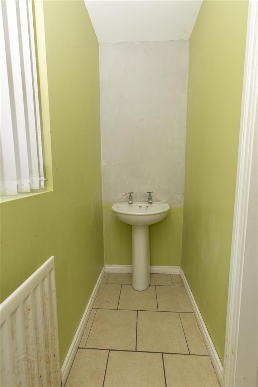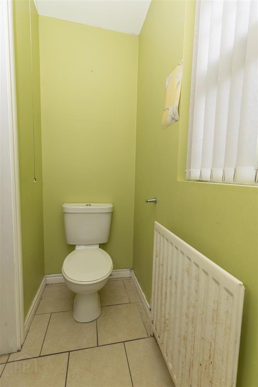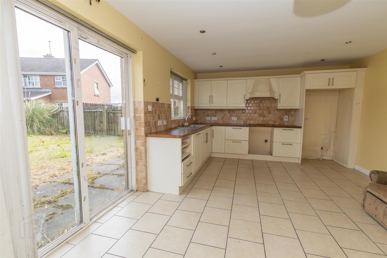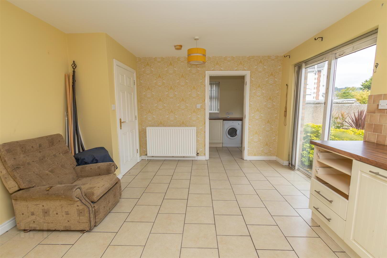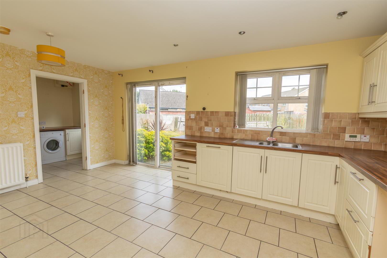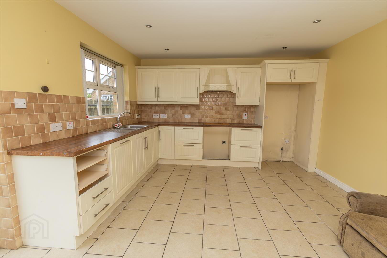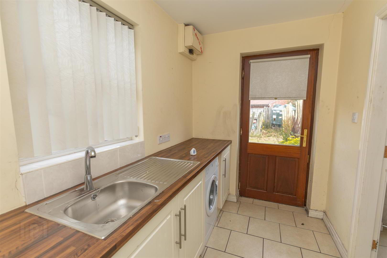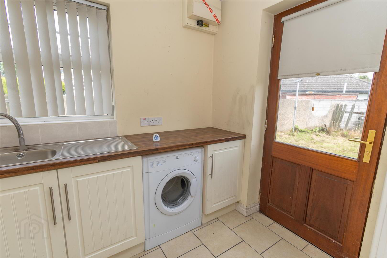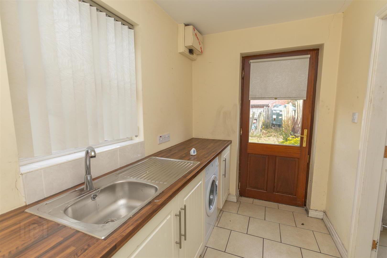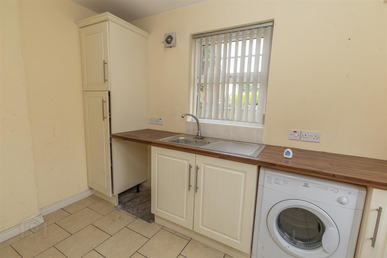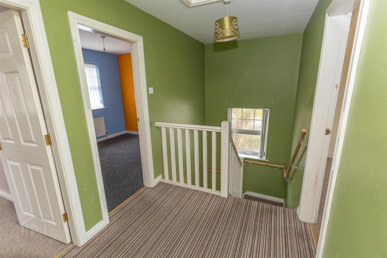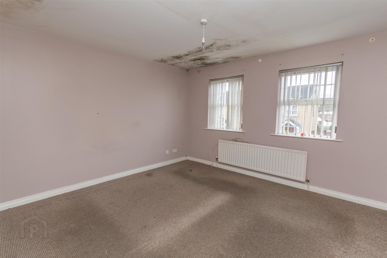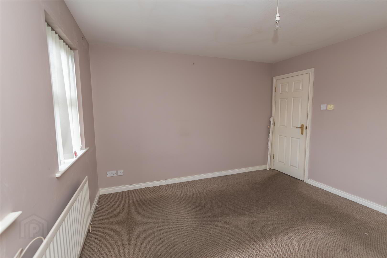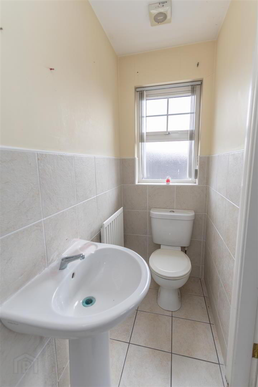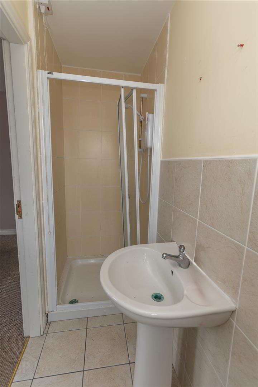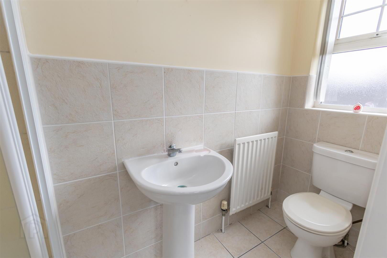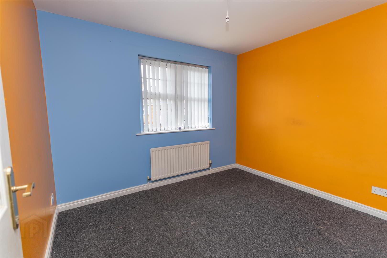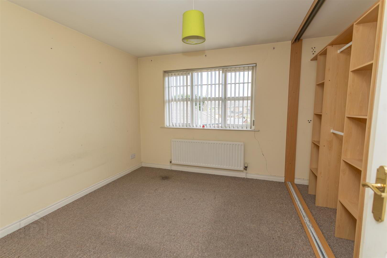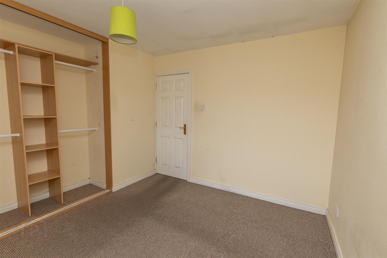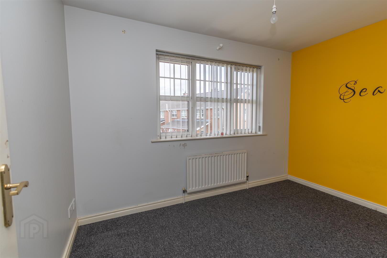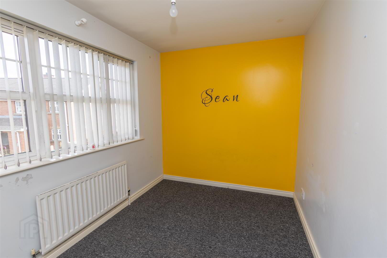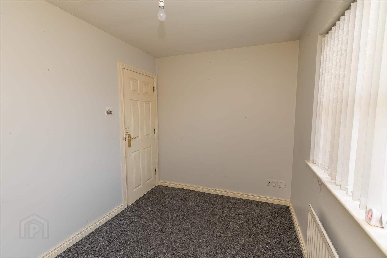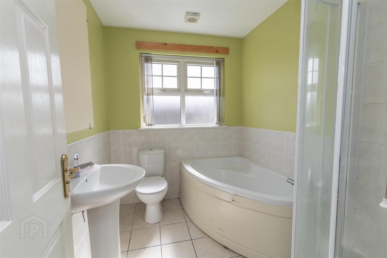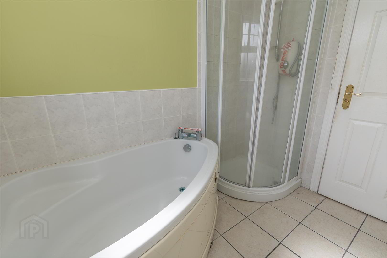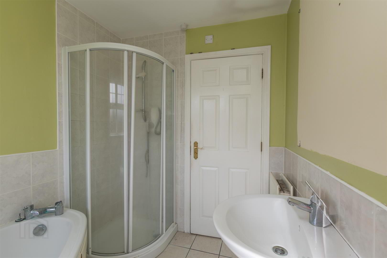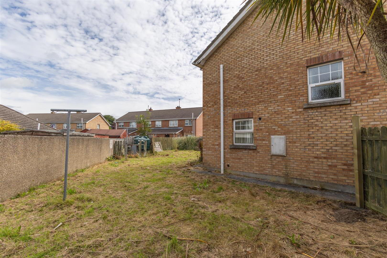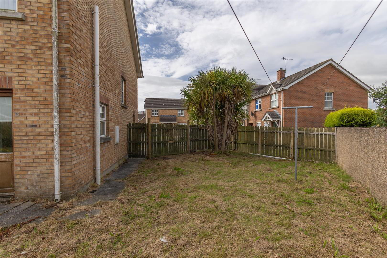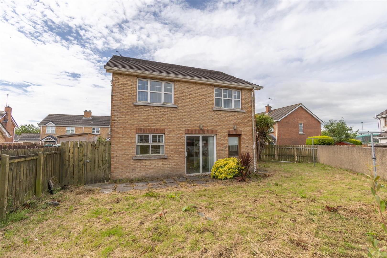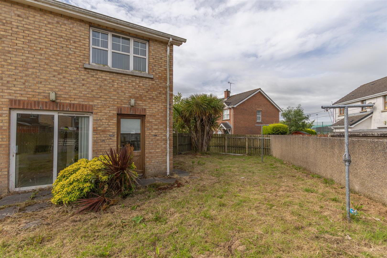For sale
21 Church View, Castlewellan, BT31 9FY
Asking Price £205,000
Property Overview
Status
For Sale
Style
House
Bedrooms
4
Bathrooms
2
Receptions
1
Property Features
Tenure
Freehold
Energy Rating
Broadband Speed
*³
Property Financials
Price
Asking Price £205,000
Stamp Duty
Rates
£1,421.84 pa*¹
Typical Mortgage
- 21 Church View, Castlewellan
- We are delighted to welcome to the market this detached home is located in a well-regarded development, ideally positioned close to local schools, shops, and amenities, and offers easy access to Newcastle, Downpatrick, Ballynahinch, and Newry. While the property would benefit from modernisation, it presents a fantastic opportunity to create a comfortable family home.
The ground floor comprises a spacious lounge, kitchen with dining area, separate utility room, and a downstairs cloakroom. Upstairs, there are four bedrooms, including a master with ensuite, and a family bathroom.
Externally, the property features a driveway to the front and an enclosed rear garden, offering a private outdoor space for families or entertaining. - PUBLIC NOTICE
- Address: 21 Church View Castlewellan, BT31 9FY
We are acting in the sale of the above property and have received an offer of £225,000.
Any interested parties must submit any higher offers in writing to the selling agent before an exchange of contracts takes place. EPC rating - C69 - Ground Floor
- Entrance Hall
- Downstairs W.C.
- Cloakroom fitted with a low flush WC and pedestal wash hand basin, complete with tiled flooring.
- Living Room 5.69 x 3.86 (18'8" x 12'7")
- The lounge features a laminate wooden floor with an open fire (no fireplace surround), TV point, and internet point.
- Kitchen/Dining Room 5.21 x 3.84 (17'1" x 12'7")
- Kitchen/dining area fitted with a range of high and low level units, with space for oven and hob, fridge, and freezer. Tiled flooring throughout and patio doors leading to the rear garden.
- Utility Room 3.12 x 1.83 (10'2" x 6'0")
- Utility room with low level units and one bowl stainless steel sink unit and drainer, tiled flooring, and access to the rear via a back door.
- First Floor
- Bedroom One 3.58 x 3.30 (11'8" x 10'9")
- Bedroom One with rear aspect views and carpeted flooring.
- Bedroom Two 3.12 x 2.64 (10'2" x 8'7")
- Bedroom Two with front aspect views and carpeted flooring.
- Bedroom Three 3.86 x 3.58 (12'7" x 11'8")
- Bedroom Three with front aspect views and carpeted flooring. Ensuite includes a low flush WC, pedestal wash hand basin, and shower cubicle with electric shower. Finished with tiled flooring.
- Bedroom Four 3.43 x 2.26 (11'3" x 7'4")
- Bedroom Four includes a carpet flooring and space for a built in wardrobe.
- Bathroom 3.43 x 2.26 (11'3" x 7'4")
- Bathroom comprising a white low flush WC, pedestal wash hand basin, corner shower cubicle, and panelled bath. Finished with tiled flooring.
- Outside
- Tarmac driveway to the front with lawned garden. Fully enclosed rear garden offering privacy and outdoor space.
Travel Time From This Property

Important PlacesAdd your own important places to see how far they are from this property.
Agent Accreditations
Not Provided

Not Provided

Not Provided


