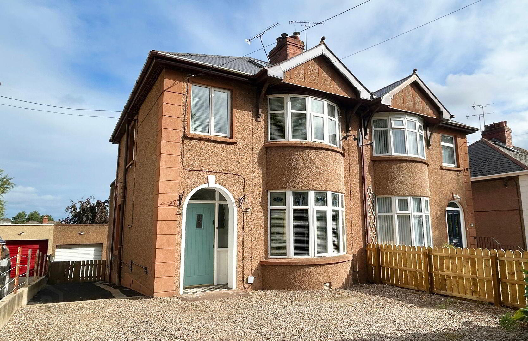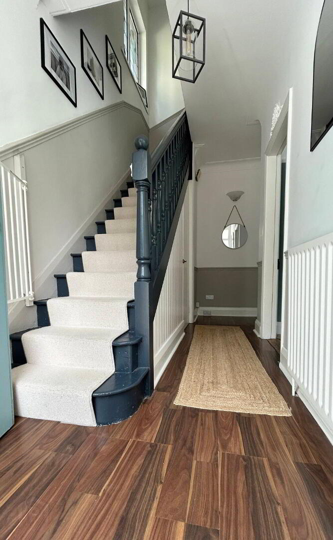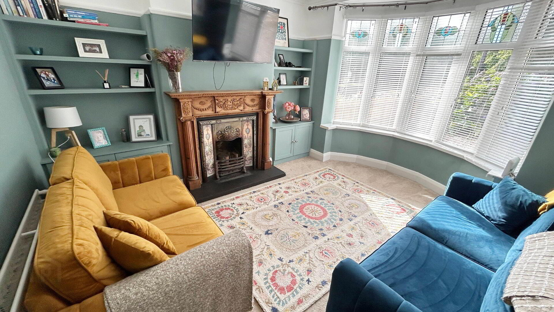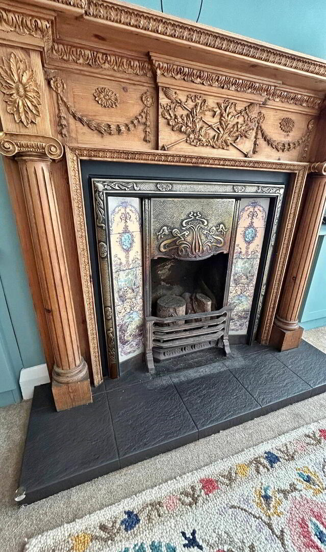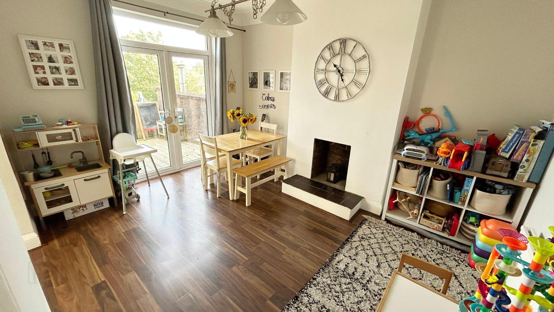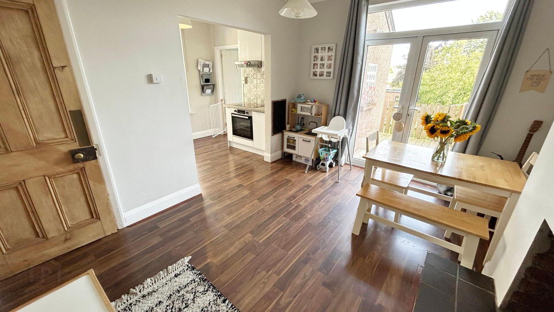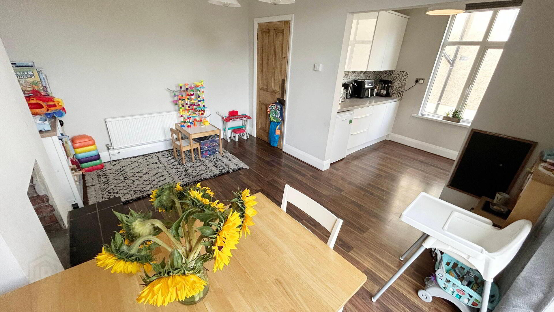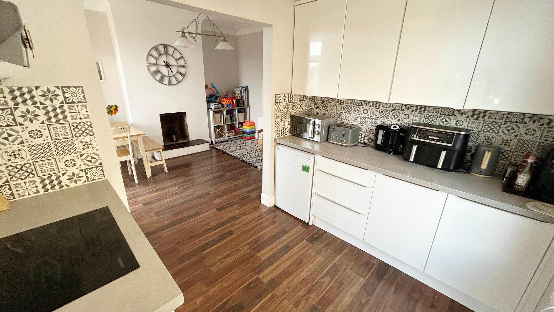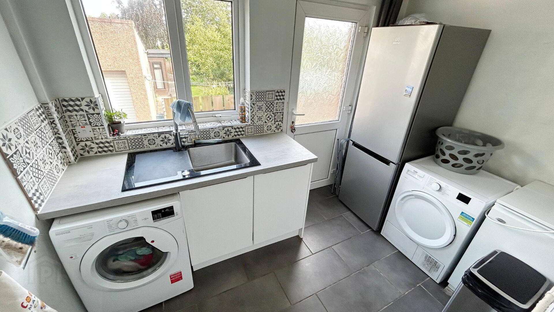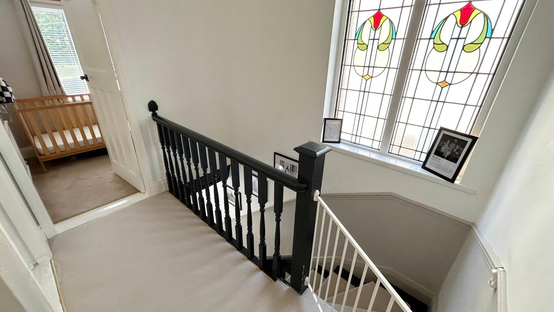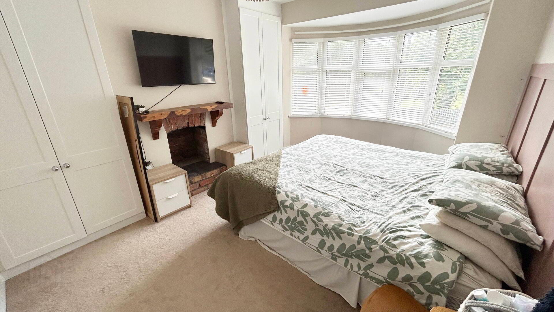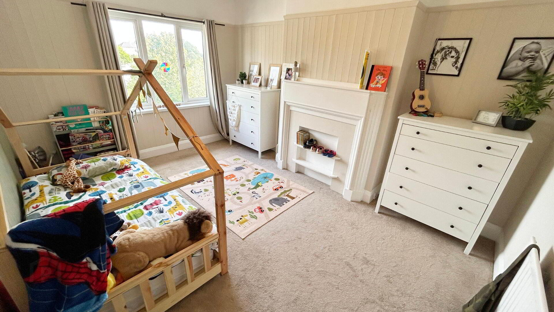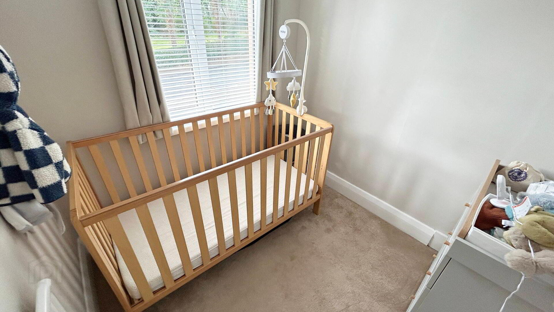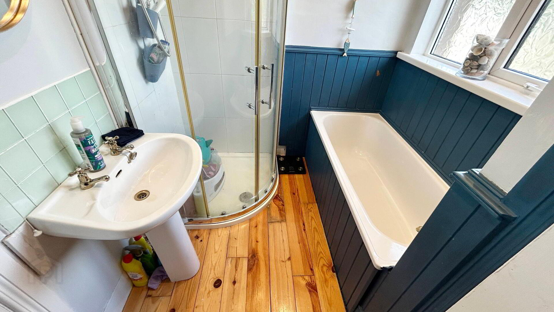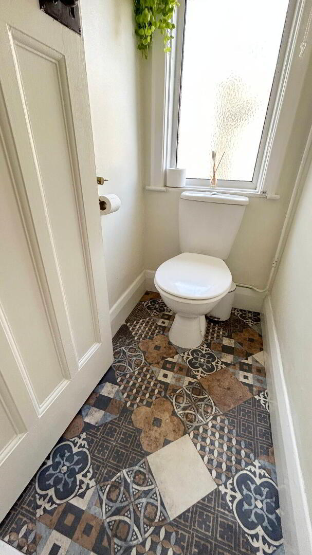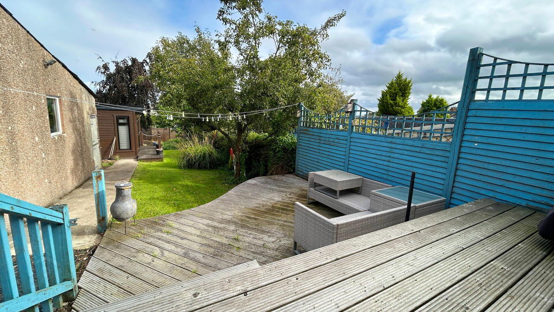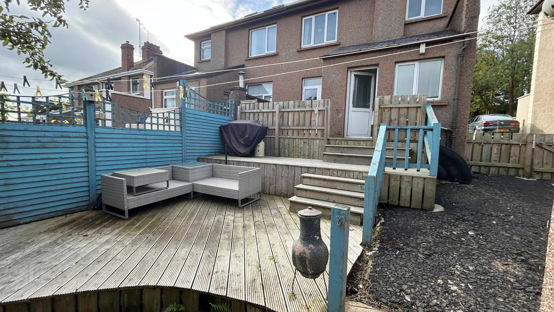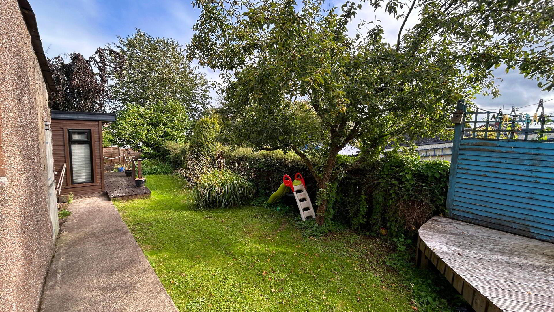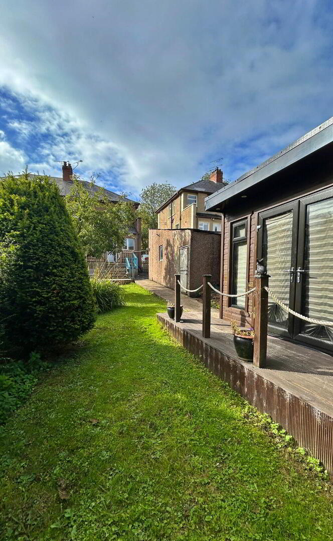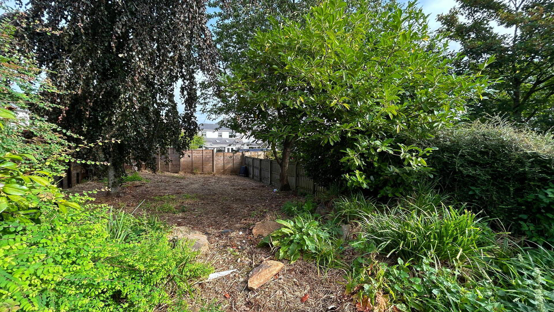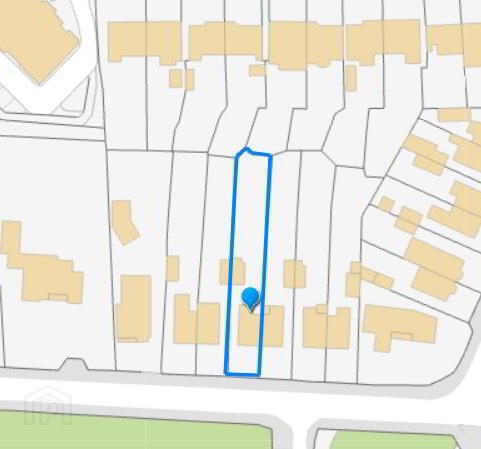21 Carthall Road, Coleraine, BT51 3LP
Offers Over £205,000
Property Overview
Status
For Sale
Style
Semi-detached House
Bedrooms
3
Bathrooms
1
Receptions
2
Property Features
Tenure
Not Provided
Energy Rating
Broadband Speed
*³
Property Financials
Price
Offers Over £205,000
Stamp Duty
Rates
£1,176.45 pa*¹
Typical Mortgage
Additional Information
- Period home full of character and charm but enjoys the comforts of modern living
- Extremely large rear garden with lawns, decking, mature trees and hedging
- Double glazed windows in uPVC frames
- Oil fired central heating system (new boiler fitted in 2022)
- Only a short drive to the seaside town of Castlerock
- Walking distance to DH Christie Memorial Primary School, Coleraine Grammar, Coleraine College and Loreto College.
- Would make an ideal family home!
No 21 Carthall Road is a most welcome addition to the local property market, It is located in an excellent area close to the town centre and schools. With its original stain glass windows, fireplaces and cornicing, to its wall paneling and doors, this family home has character in abundance. It has three bedrooms, lounge, open plan living / dining room / kitchen, utility room, upstairs bathroom and separate WC. Externally, it boasts a detached garage and an extremely large rear garden that is full of mature trees and hedges.
- HALLWAY
- Laminate wood floor and original cornicing. Solid wood door with glass panel and under stairs storage.
- LOUNGE 4.3m x 4.0m
- Bay window with stain glass panels and cornicing. Open fire with tiled hearth, granite tile inset and wooden surround. Fitted shelves and cupboards.
- LIVING / DINING ROOM 4.3m x 3.4m
- Laminate wood floor and cornicing. Open fire with brick back and tiled hearth. Double doors to decking area. Opens to ....
- KITCHEN 2.8m x 2.5m
- Eye and low level storage units in high gloss finish. Integrated oven, hob and extractor fan and space for fridge.
- UTILITY ROOM 3.0m x 2.2m
- Tiled floor with low level storage units in high gloss finish. Space for washing machine, space for tumble dryer and space for fridge freezer. Access to rear.
- FIRST FLOOR
- Carpeted hall and landing with original stain glass window.
- BEDROOM 1 4.4m x 3.5m
- Carpeted double room to front with bay window. Fitted wardrobes, television point and feature red brick fireplace.
- BEDROOM 2 4.2m x 3.0m
- Carpeted double room to rear with 3/4 wall panelling and feature fireplace. Access to attic.
- BEDROOM 3 2.1m x 2.0m
- Carpeted single room to front.
- TOILET
- Low flush WC.
- BATHROOM
- Solid wood floor and panel bath. Low flush WC and pedestal wash hand basin. Hot press and storage. Access to attic.
- EXTERNAL FEATURES
- Stoned driveway to front and side
Stepped decking area to rear
Large lawns to rear
Mature trees and hedging throughout - GARAGE 5.5m x 2.8m
- Roller door with light and power.
- STORE 2.8m x 1.0m
Travel Time From This Property

Important PlacesAdd your own important places to see how far they are from this property.
Agent Accreditations




