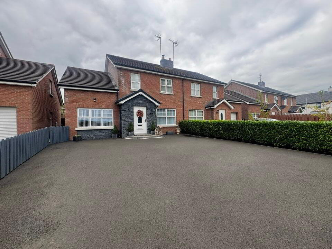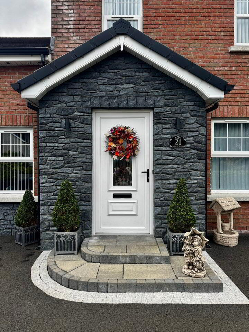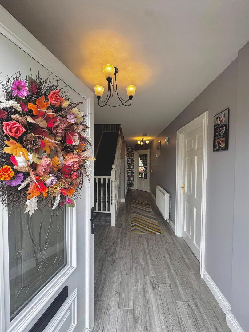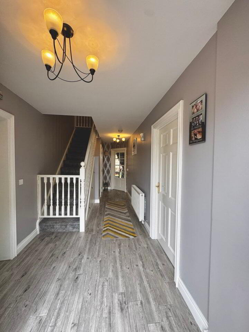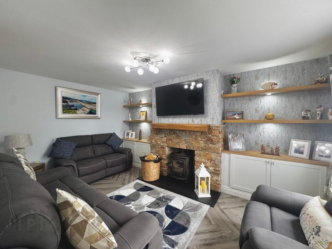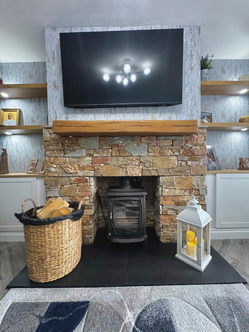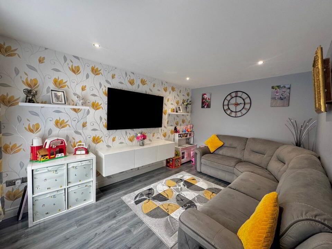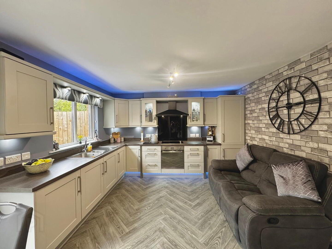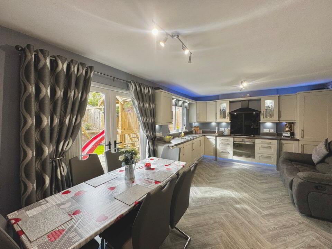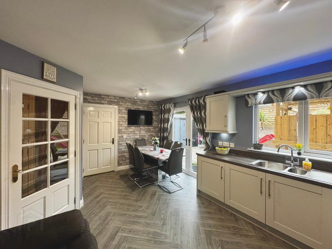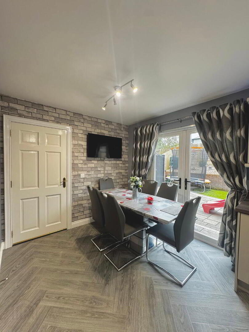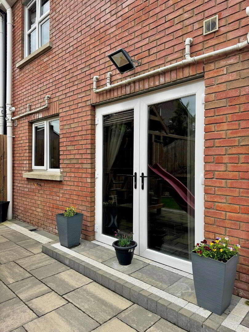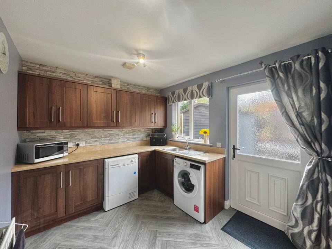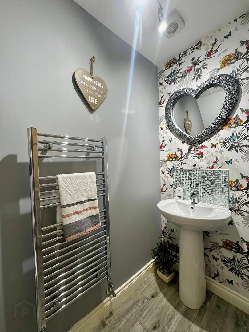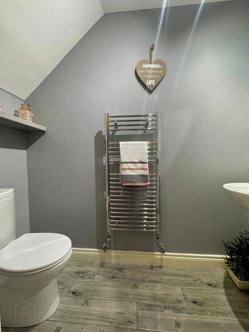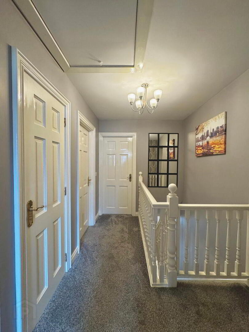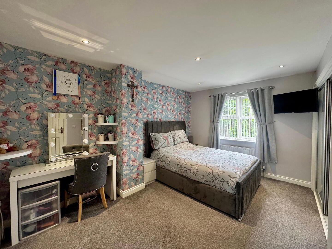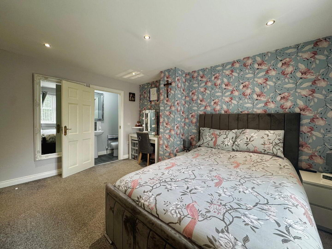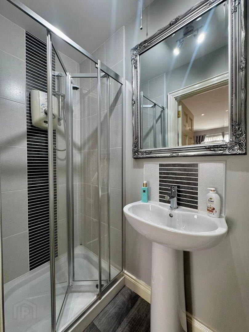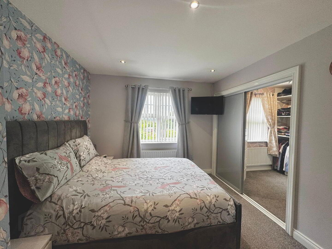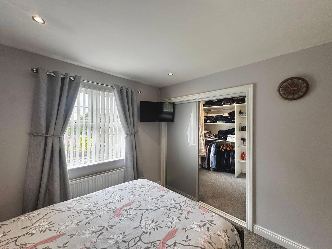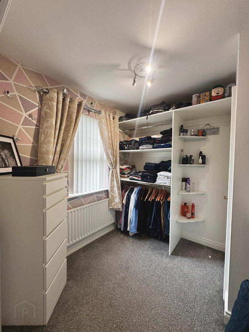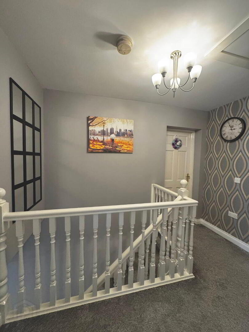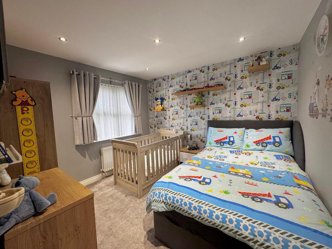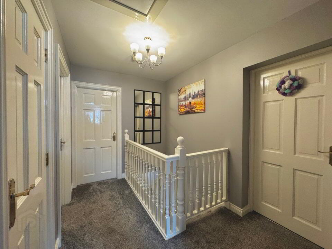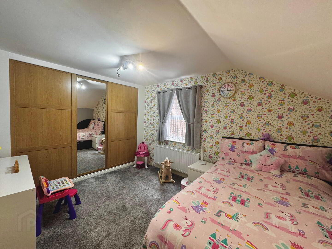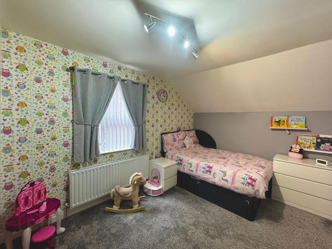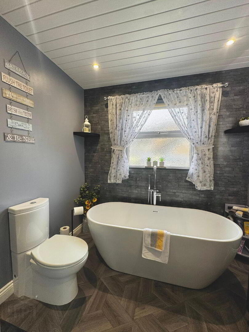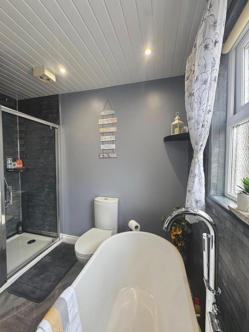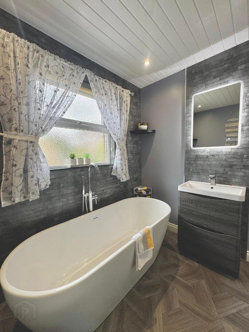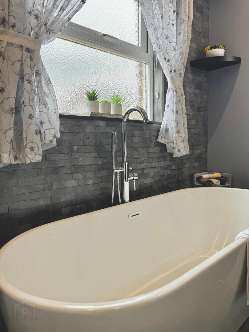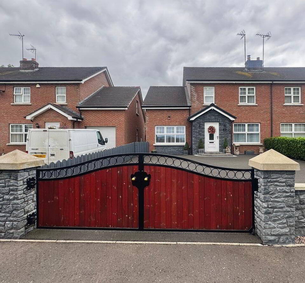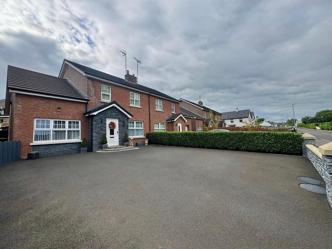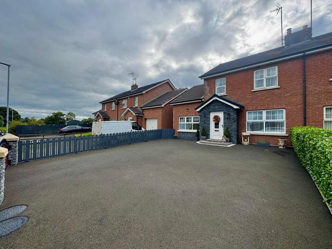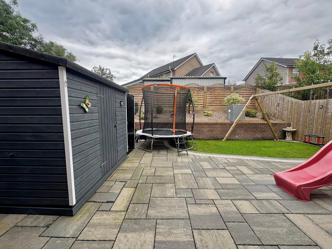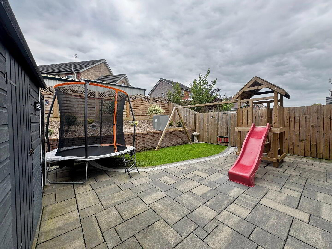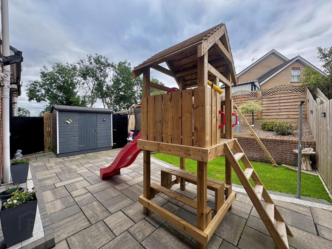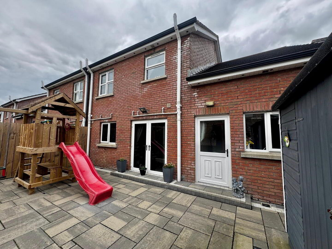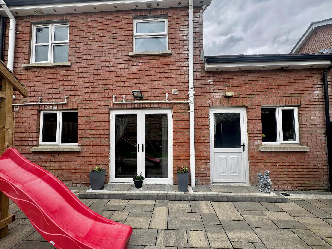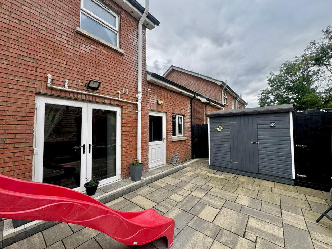21 Carrowdoon Road, Dunloy, Ballymoney, Ballymena, BT44 9DL
Offers Around £225,000
Property Overview
Status
For Sale
Style
Semi-detached House
Bedrooms
4
Bathrooms
2
Receptions
2
Property Features
Tenure
Not Provided
Energy Rating
Heating
Oil
Broadband Speed
*³
Property Financials
Price
Offers Around £225,000
Stamp Duty
Rates
£1,023.00 pa*¹
Typical Mortgage
DUNLOY ARE YOU READY???
When its EXTRA you’re after from your place home there is only one agent you need to call! We aren't your average agents, we don't have average clients and we certainly do not list average properties so believe the hype kiddos because our newest listing is guaranteed to blow your mind!
Proudly introducing FOR SALE the utterly fabulous, flawless dream home that is 21 Carrowdoon Road, Dunloy
This stunning home is the result of 2 incredibly astute & meticulous vendors whose natural flair for interiors and unquestionable passion for perfection from their place home is crystal clear for all to see
The property is first & foremost incredibly deceiving - here we have an ultra contemporary layout offering a mega impressive 1600sq of versatile accommodation
So lets start with that reception hallway with gorgeous flooring & wait to you see the bespoke fitted under stairs storage facility that is totally pinterest worthy!
Downstairs w.c & wash hand basin (might be the smallest room in the house but never underestimate its usefulness)
Lovely bright front lounge with cozy wood burner stove & feature slate surround complimented by alcove shelving
A second reception currently family/playroom for this adorable lot would also lend itself perhaps crucially to a generous ground floor double bedroom for someone with health/mobility issues
The star of this show is without a doubt the open plan kitchen/dining space and I guarantee it will drop jaws and rise a WOW from the hardest to impress amongst you. A superb range of high and low level contemporary ‘Pavillion Grey’ units with stunning worktop & upstand complimenting the sophisticated vibe to perfection.
Brilliant sized utility room for the appliances and proper back door to the rear garden.
Amazing walk in pantry/larder
Upstairs a bright & airy landing with hotpress & access to FULLY FLOORED roofspace with light & proper slingsby ladder
The master suite is unreal brilliantly proportioned with stylish ensuite and these folks have reconfigured bedroom (4) to a walk in closet & dressing room (can easily revert back to 4th bedroom if needs must otherwise why on earth would you want to…)
Bedroom 2 as you can see is fit for a princess and has recently benefited from wall to wall fitted slide robes
The deluxe bathroom completes which boasts luxurious walk in shower enclosure, free standing bath, w.c, wash hand basin with vanity unit & LED mirror
EXCEPTIONAL presentation & decorative order throughout - top to bottom, back to front and inside out
IMMACULATE exterior starting with the striking vehicular gates to pristine private tarmac driveway for number of vehicles
To the rear a fabulous extensive Tobermore paved sun patio. Lovely sized area in lawn and raised planters, stoned rockery bordered by feature fencing
Without a shadow of a doubt this is one of the finest examples of a walk in job ive ever seen. Every fabulous square foot is perfection so for all you trendy first time buyers, wee families or downsizers watching and waiting for the ONE to appear on the open market HELLO this is it!
The local re-sale market is sooooooooo ready for this one! An address and a home to lust after if ever I seen it and if this is the size, style and price bracket of a home that you are actively interested in get that viewing arranged ASAP because this one is going to shine in today's market like the ultimate superstar it truly is.
Be warned #21 is a real eye catcher & head turner but potentially a heart breaker so please don't let it be yours....
ACCOMMODATION COMPRISING
Reception hallway with bespoke understairs storage
Downstairs w.c & wash hand basin
Lounge 16’4 x 10’2 with cozy wood burner stove & feature slate surround. TV point
Family Room/Playroom 15’4 x 9’5 with grey laminate flooring. TV point
Kitchen 17’6 x 12’8 with superb range of stylish ‘Pavillion Grey’ units, ‘Smeg’ ceramic hob & extractor hood, integrated fridge freezer.
Dining area with patio doors to rear
Utility Room 9’9 x 9’7 with range of eye and low level walnut shaker units. Spaces for washing machine & tumble drier.
Walk in pantry/larder with electric
Stairs to first floor landing with hotpress
Access to roofspace via slingsby ladder fully floored & light
Master Bedroom 14’7 x 10’8 with ensuite comprising fully tiled shower cubicle, w.c & wash hand basin access behind sliding door to
Dressing Room/Walk in wardrobe/Bedroom (4) 8’10 x 7’4
Bedroom (2) 12’8 x 9’10 with superb wall to wall fitted slide robes
Bedroom (3) 10’8 x 10’7
Deluxe Bathroom with free standing bath, spacious shower enclosure, w.c & wash hand basin with vanity unit & LED mirror
Travel Time From This Property

Important PlacesAdd your own important places to see how far they are from this property.
Agent Accreditations


