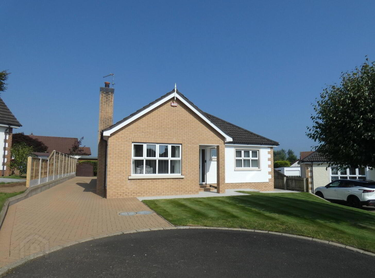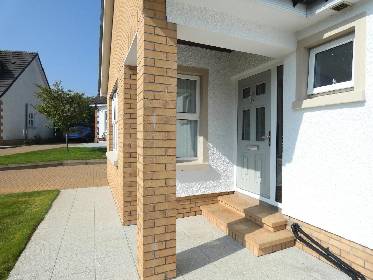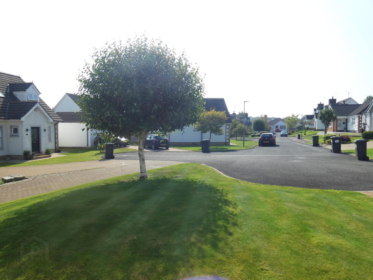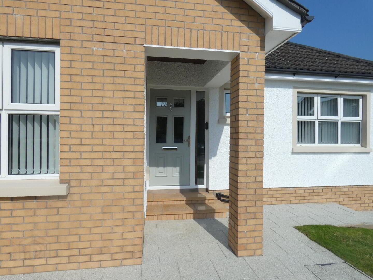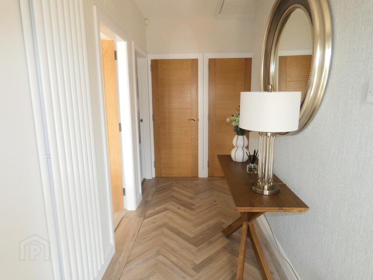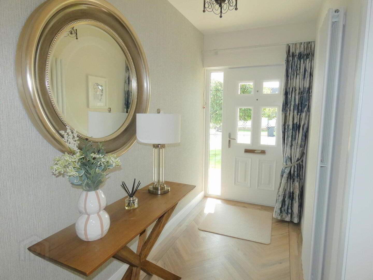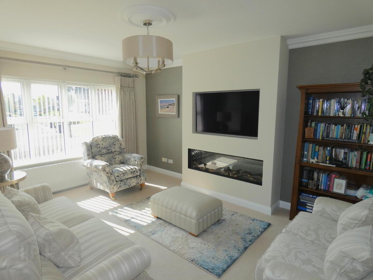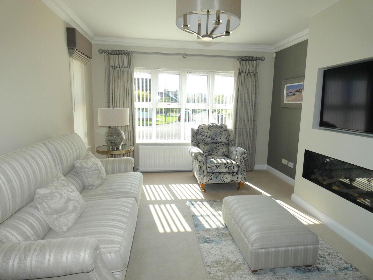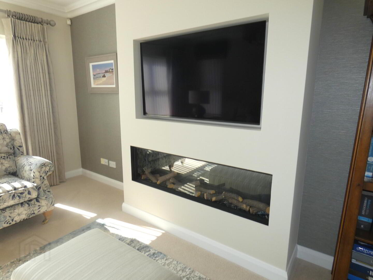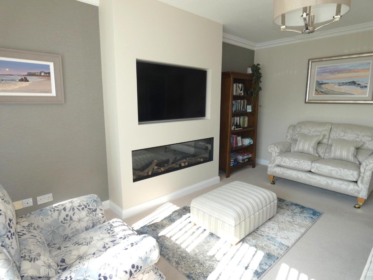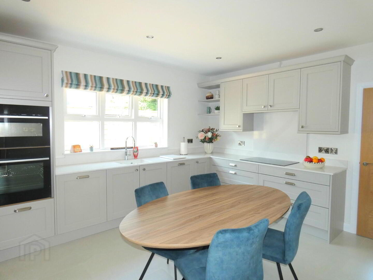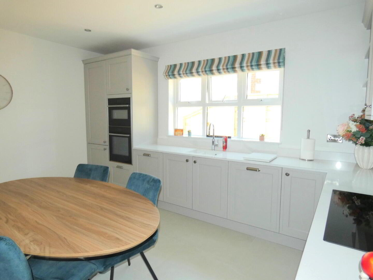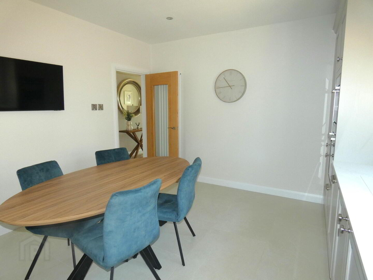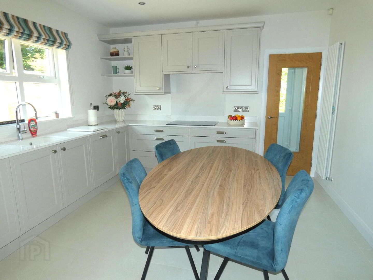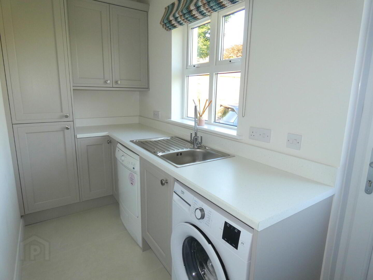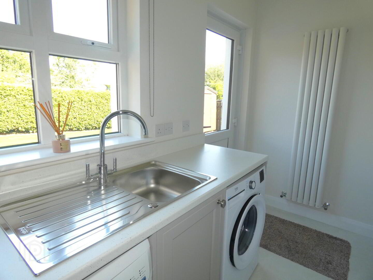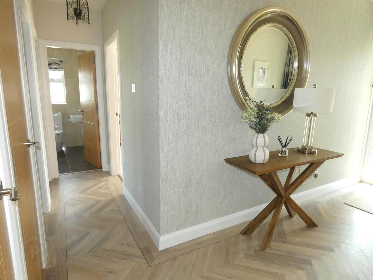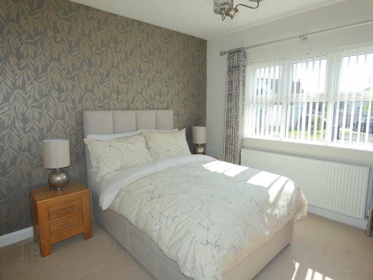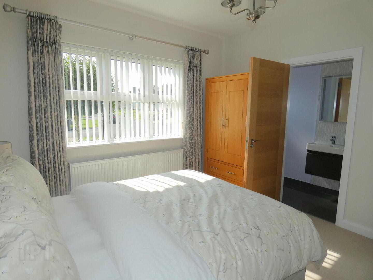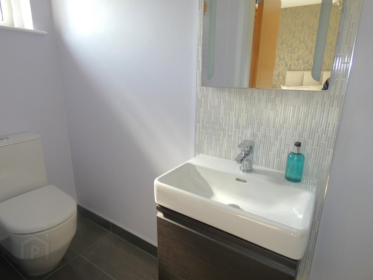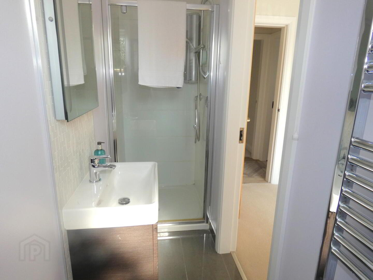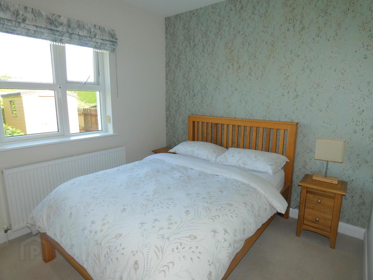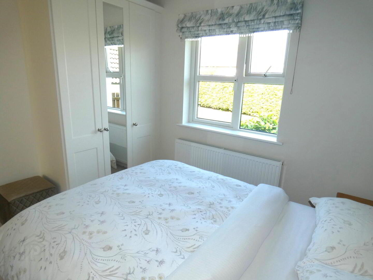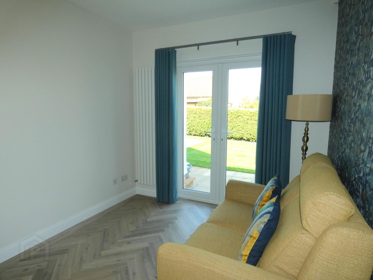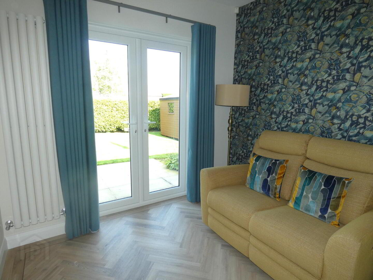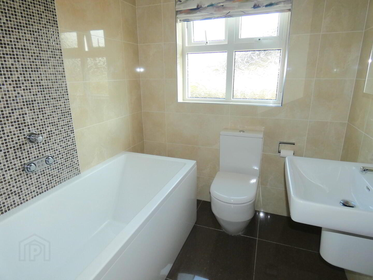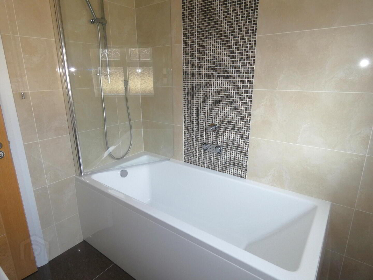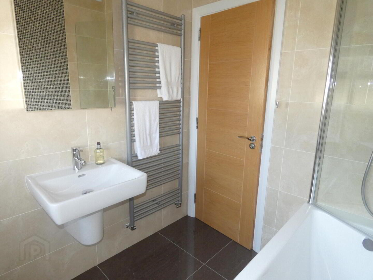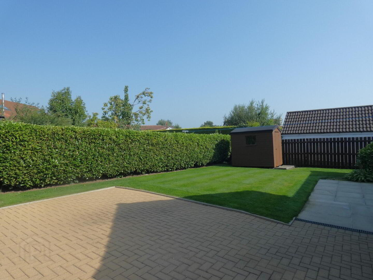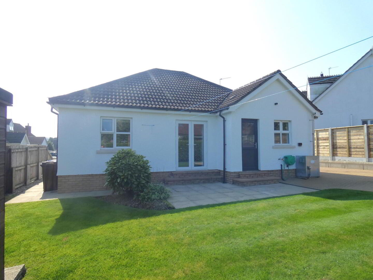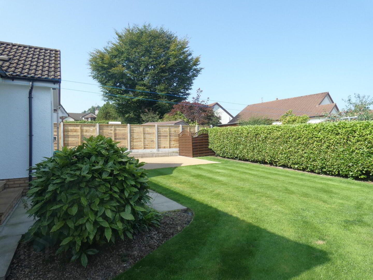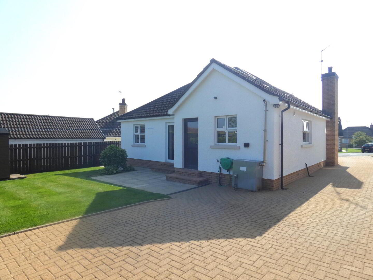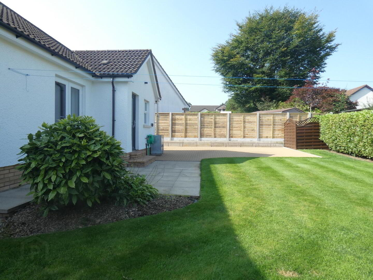21 Beechcroft, Ballymoney, BT53 6NF
Offers Over £265,000
Property Overview
Status
For Sale
Style
Detached Bungalow
Bedrooms
3
Bathrooms
2
Receptions
1
Property Features
Tenure
Not Provided
Heating
Oil
Broadband
*³
Property Financials
Price
Offers Over £265,000
Stamp Duty
Rates
£1,125.30 pa*¹
Typical Mortgage
Additional Information
- Probably the best bungalow to be listed for sale in Ballymoney for quite some time.
- Meticulously maintained and presented throughout.
- In 'as new' condition having been recently updated and modernised to include a luxury fitted kitchen with integrated appliances.
- Well proportioned bedroom and living accommodation.
- Partly floored attic with light (accessed from hallway via a slingsby type ladder).
- Spacious kitchen/dinette with recently fitted units with integrated appliances.
- Luxurious family bathroom and master bedroom ensuite.
- Choice cul de sac situation.
- Private rear garden with patio areas.
- uPVC double glazed windows.
- uPVC fascia boards.
- Oil fired heating system.
- Wired for a burglar alarm.
- Viewing highly recommended.
Arguably one of the best bungalows to be listed for sale in Ballymoney town for quite some time - and in one of Ballymoney's most sought after residential neighbourhoods. Number 21 is a real credit to it's present owner who has recently upgraded and modernised the property to a very high specification and as such offering an impeccably presented home in 'as new' condition throughout. This includes the well proportioned accommodation comprising 3 bedrooms (master with a contemporary ensuite); bedroom 3 with feature french doors to the rear patio and gardens; a luxurious contemporary bathroom suite; spacious living room with uninterrupted views over the avenue to the front; large kitchen/dinette with an array of newly fitted units and integrated appliances; utility room plus the manicured exterior gardens areas including the private rear garden which enjoys the afternoon and evening sun when out! In summary number 21 provides a unique opportunity for one lucky buyer to acquire a great bungalow in a choice situation and we highly recommend early inspection to appreciate the condition, setting and proportions of the same. Please note that viewing is strictly by appointment.
- Covered porched area and a granite paved path to the front door.
- Reception Hall
- Decorative composite entrance door with side panel, LVT herringbone style flooring, vertical panel radiator.
Cloaks Cupboard
Shelved Hotpress - Lounge
- 4.98m x 3.66m (16'4 x 12')
With feature media wall incorporating Kartel electric fire with various illumination lighting features (remote controlled), space incorporated for flat screen T.V, T.V. point, telephone point, coved ceiling and centrepiece, double aspect windows, vertical panel radiator. - Kitchen/Dinette
- 4.47m x 3.63m (14'8 x 11'11)
Recently fitted high quality luxury contemporary kitchen with integrated appliances to include eye and low level units, Neff 5 ring induction hob, extractor fan, Neff double oven with Combi microwave, integrated fridge freezer, integrated dishwasher, integrated waste unit, feature Quartz worktop, 1 ½ bowl ceramic sink unit with Quartz drainer, flex Quooker tap (hot water, cold water and instant boiling water), display shelving, ceiling downlights, vertical radiators, oak glass panel doors to hallway and to utility room. - Utility Room
- 3.66m x 1.47m (12' x 4'10)
With a range of fitted units including broom cupboard, stainless steel sink unit, plumbed for an automatic washing machine, space for a tumble dryer, tiled floor, vertical radiator, pedestrian upvc door to rear garden area. - Master Bedroom
- 3.38m x 3.15m (11'1 x 10'4)
Telephone point, Ensuite with thermostatic power shower, tiled cubicle, w.c, wash hand basin, tiled splashback, touch control lighted mirror above sink unit, ceiling downlights, tiled floor. - Bedroom 2
- 3.18m x 2.72m (10'5 x 8'11)
With fitted wardrobes (part mirrored). - Bedroom 3/Study
- 2.77m x 2.69m (9'1 x 8'10)
LVT herringbone flooring, french doors to rear garden area, vertical radiator. - Bathroom & w.c combined
- 2.03m x 1.83m (6'8 x 6')
With fitted suite including bath with thermostatic power shower above bath, shower screen, w.c, wash hand basin, heated towel rail, tiled walls, tiled floor, ceiling downlights, extractor fan. - EXTERIOR FEATURES
- Sweeping brick pavia driveway to the front and side providing ample parking for the family and visitors.
- Attractive granite paved path to the front with a spacious garden laid in lawn and a beech tree.
- The brick pavia driveway continues to the rear garden and as such can provide as additional parking or a large patio area.
- An additional paved patio leads onto the garden laid in lawn with access to the same from bedroom 3.
- The boundaries include a panel fence and a mature Laurel hedge.
- This delightful and private rear garden enjoys the afternoon and evening sun.
- Fence enclosed uPVC oil tank.
- Outside lights and a tap.
Directions
Beechcroft offers convenient access to the local schools, shops and also the main A26 Frosses Road for commuting to Coleraine, Ballymena, the Causeway Coast or even further afield. Leave Ballymoney town centre on the Coleraine Road continuing straight ahead at the mini roundabout onto the Portrush Road. After a short distance take the first road on the left (Semicock Road) and then immediately right into Beechcroft. Continue on the avenue following the road where is bends left and then right. At the T junction turn left and then right at the next T junction into the cul de sac. Number 21 is situated at the top of the same.
Travel Time From This Property

Important PlacesAdd your own important places to see how far they are from this property.
Agent Accreditations



