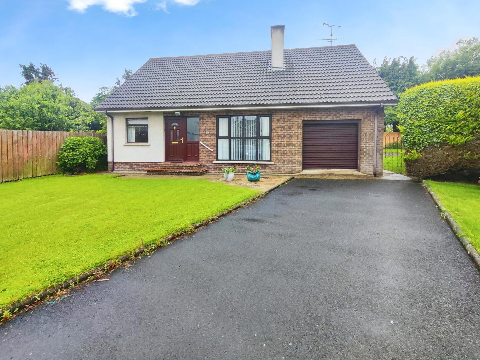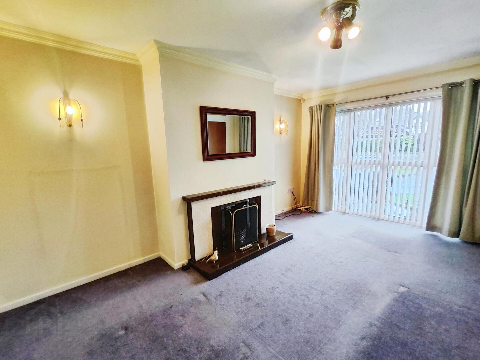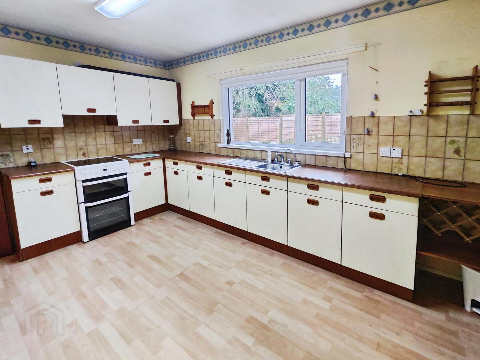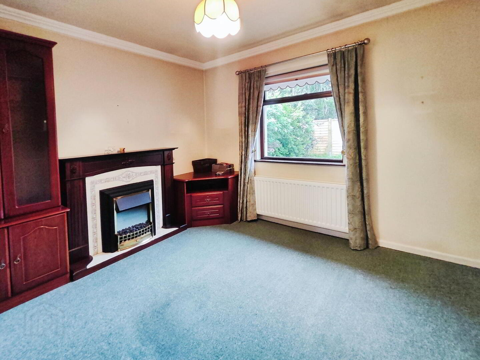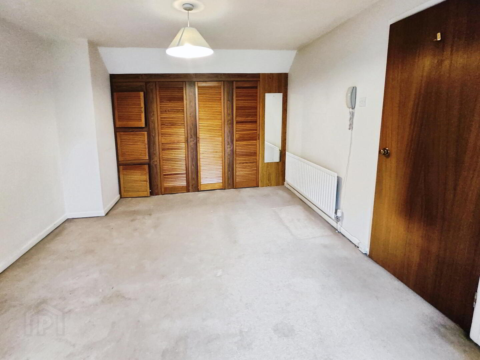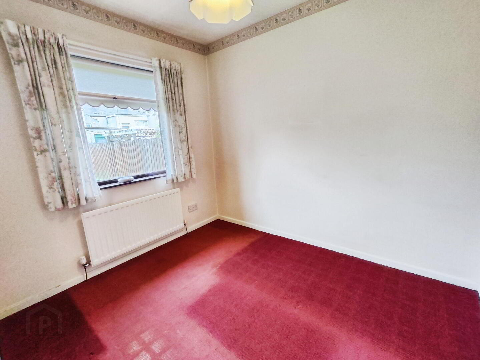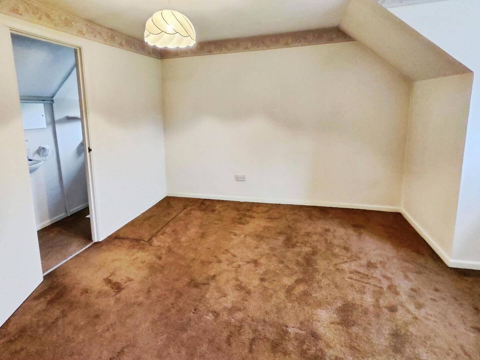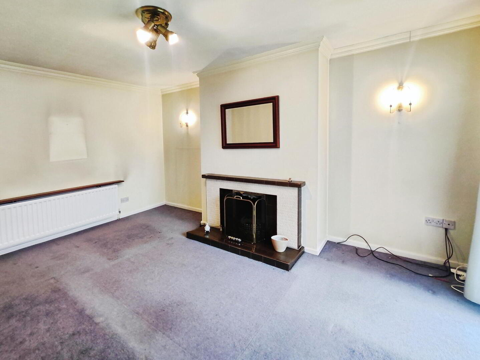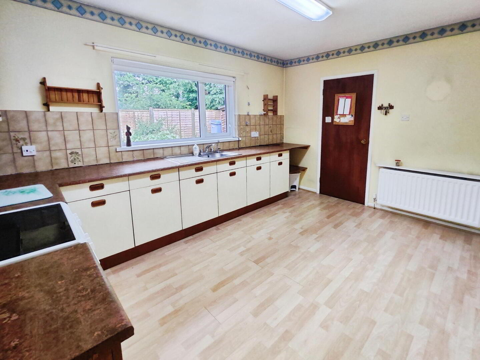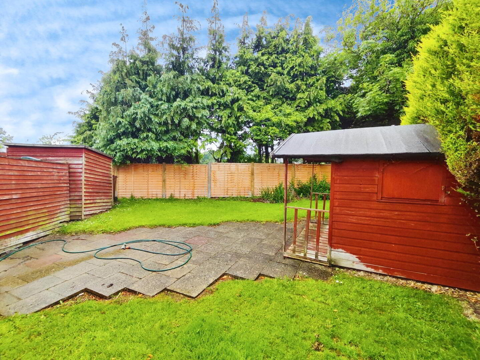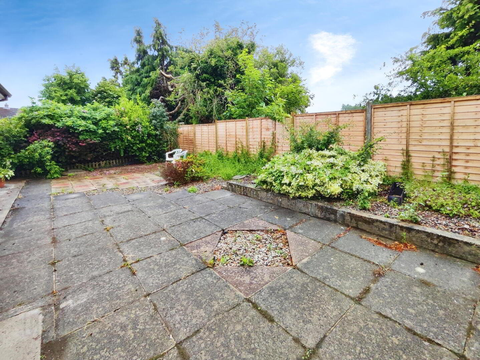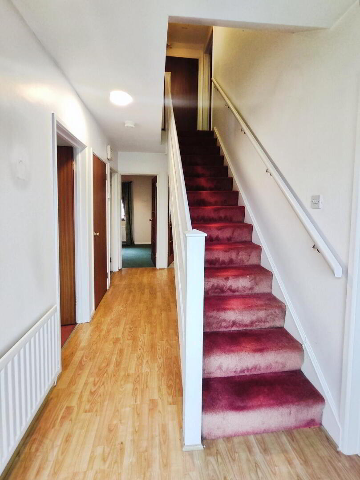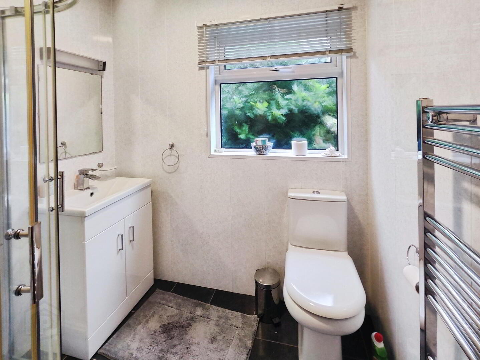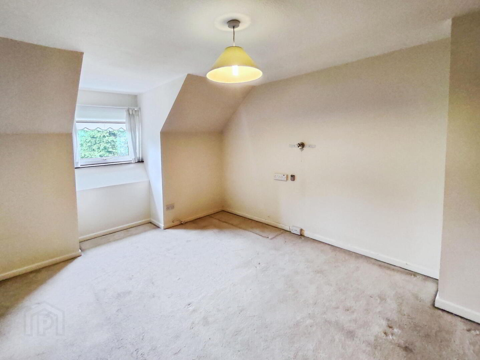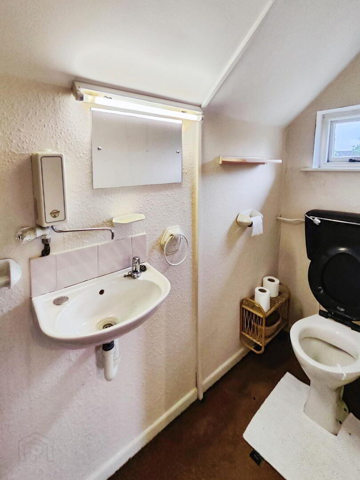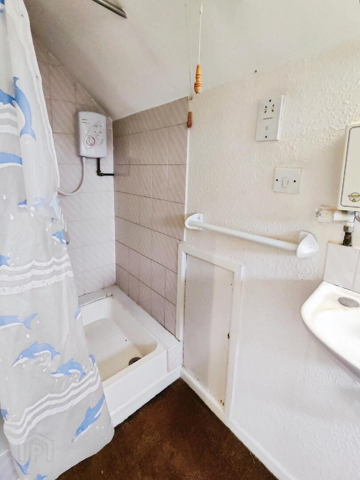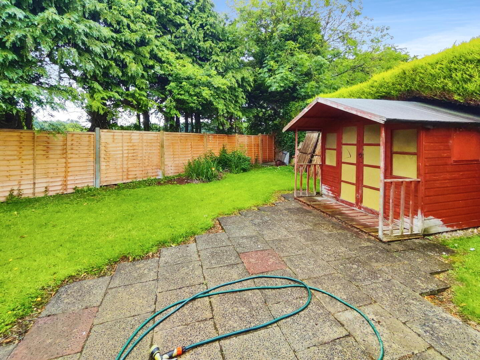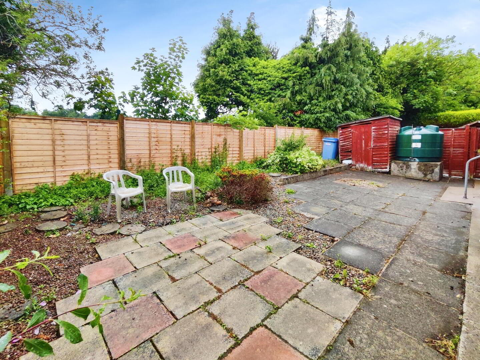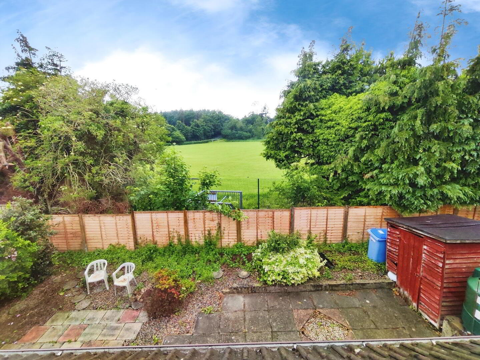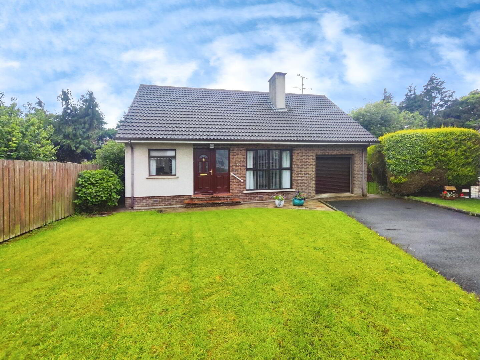20a Captain Street Upper, Coleraine, BT51 3LZ
Offers Over £200,000
Property Overview
Status
For Sale
Style
Detached Bungalow
Bedrooms
4
Bathrooms
2
Receptions
1
Property Features
Tenure
Not Provided
Energy Rating
Heating
Oil
Broadband Speed
*³
Property Financials
Price
Offers Over £200,000
Stamp Duty
Rates
£1,227.60 pa*¹
Typical Mortgage
Additional Information
- 4 Bedroom 1 Reception Detached Chalet Bungalow With Integral Garage
- Oil Fired Central Heating
- Part Double Glazed Windows
- PVC Fascia, Soffits & Guttering
- Walking Distance To Coleraine Town Centre, Shops, Schools & Other Amenities
- Short Commuting Distance All North Coast Attractions & Main Arterial Routes
- Estimated Domestic Rates Bill £1227.60 Per Annum. Tenure TBC.
This 4 bedroom, 1 reception, detached chalet bungalow with a garage and enclosed rear garden would offer a unique opportunity to purchase a home in one of the most convenient areas in Coleraine. Being only a short walk or a couple of minutes’ drive to Coleraine town centre and amenities. It is also within easy access to the main arterial routes, making commuting to work and shopping very straightforward. This also places it in an ideal position to reach all the major attractions that the North Coast has to offer, including the costal towns of Castlerock, Portrush and Portstewart with their beaches and golf courses, and further afield.
- Entrance Hall
- With hotpress and laminate flooring.
- Lounge 4.95m x 3.23m
- With fireplace and coving.
- Kitchen / Dining Area 4.17m x 2.92m
- With range of eye and low level units with tiling between, stainless steel sink unit and space for cooker with extractor fan.
- Utility Room 3.25m x 2.24m
- With sink unit, low level unit and plumbed for washing machine.
- Bedroom 3 2.77m x 2.31m
- Bedroom 4 / Family Room 3.38m x 2.92m
- Shower Room
- With PVC panelled walk in shower cubicle, wc, wash hand basin with under storage, PVC panelled walls, heated towel rail and tiled floor.
- First Floor Landing
- Bedroom 1 3.35m x 3.17m
- En-suite comprising walk in shower, wc and wash hand basin.
- Bedroom 2 3.81m x 3.23m
- EXTERIOR FEATURES
- Property approached by tarmac driveway with garden to front laid in lawn. Fully enclosed side garden laid in lawn. Paved enclosed garden to rear. Integral Garage with roller door, pedestrian door, light and power. Outside tap.
Travel Time From This Property

Important PlacesAdd your own important places to see how far they are from this property.
Agent Accreditations





