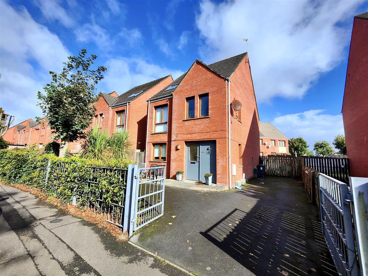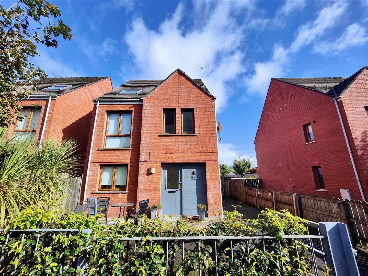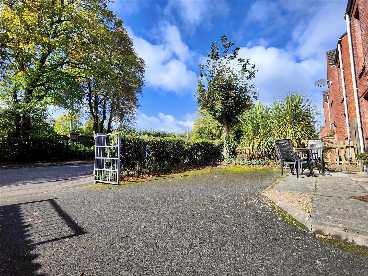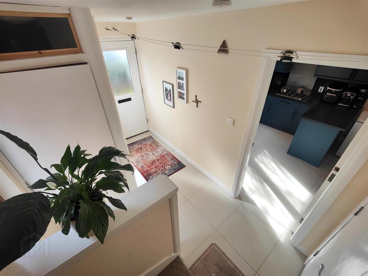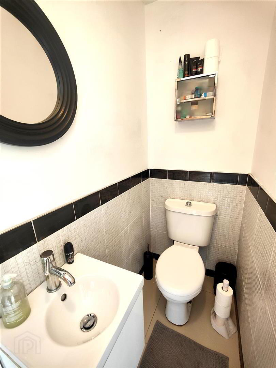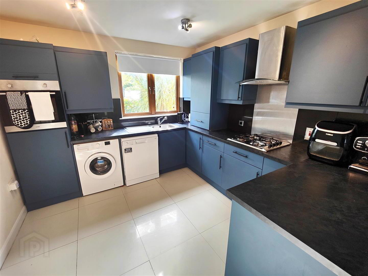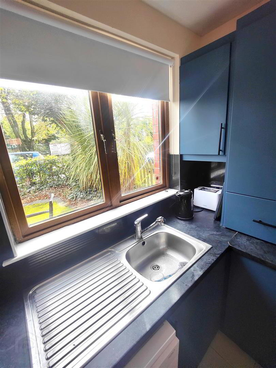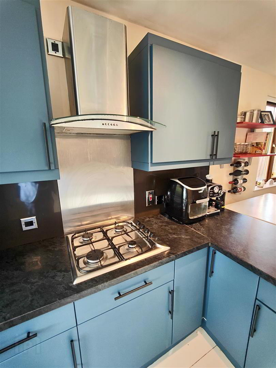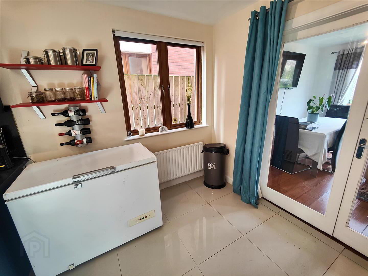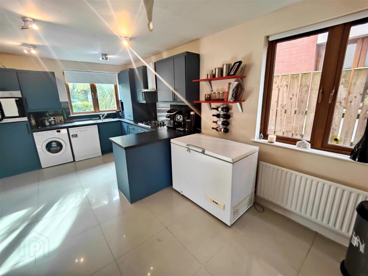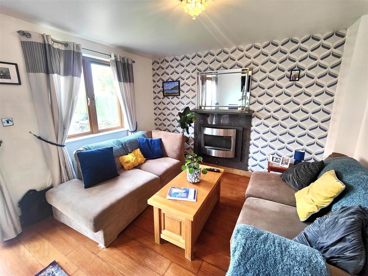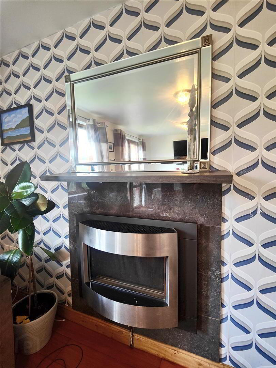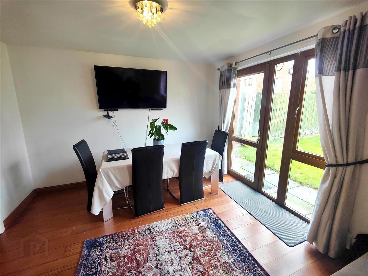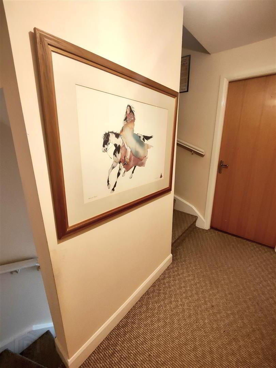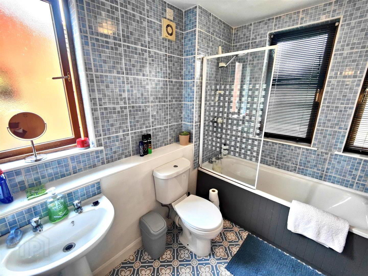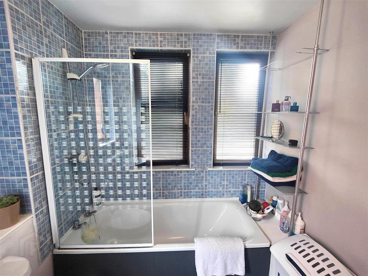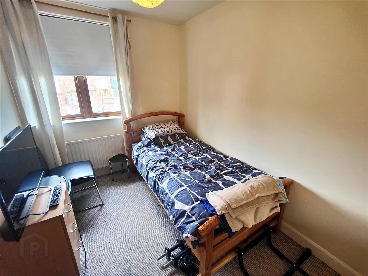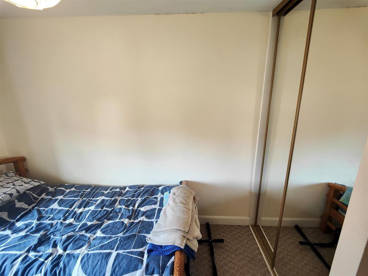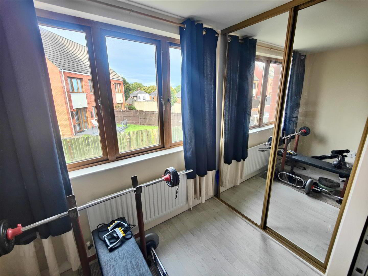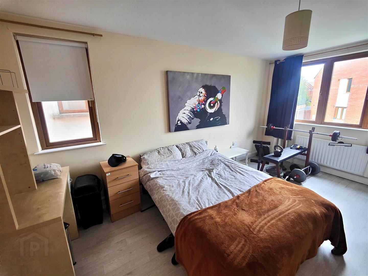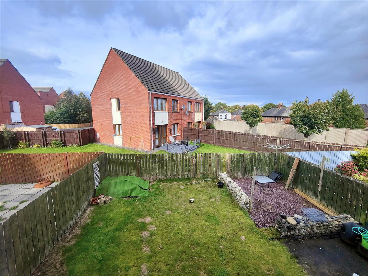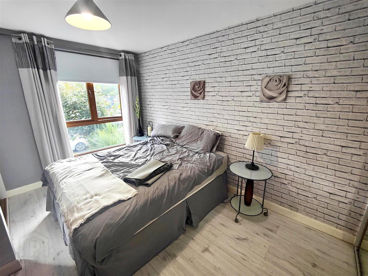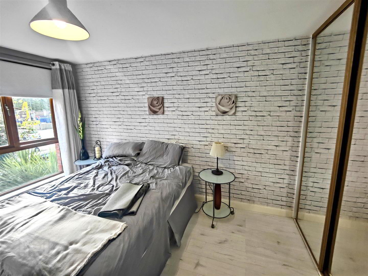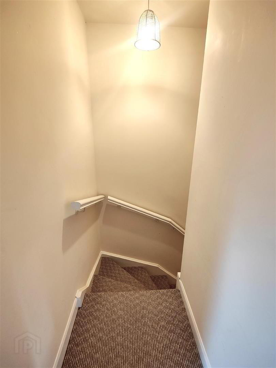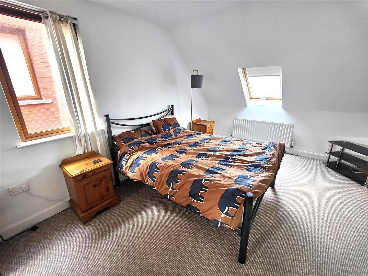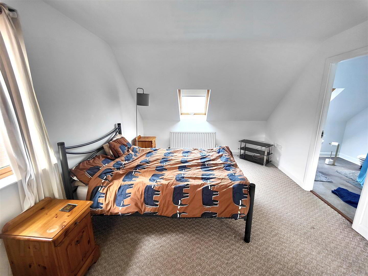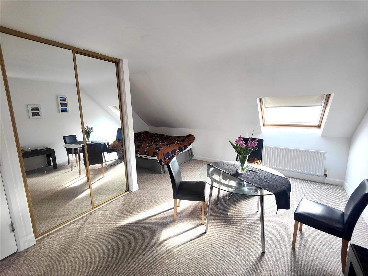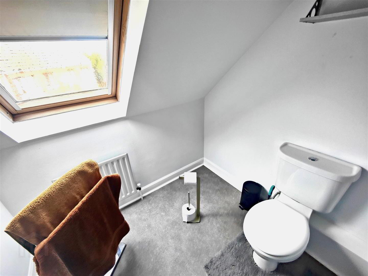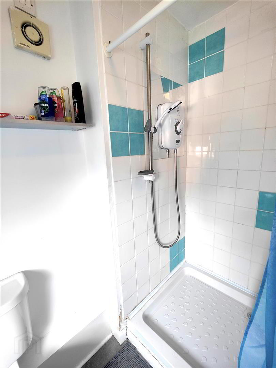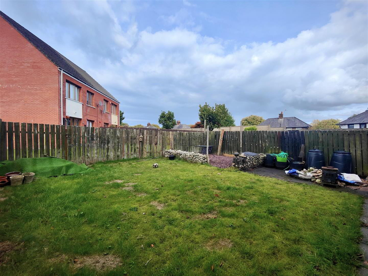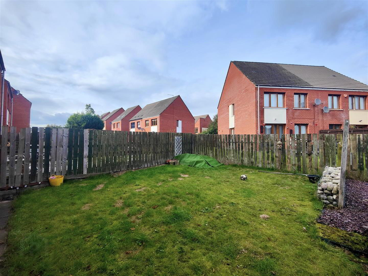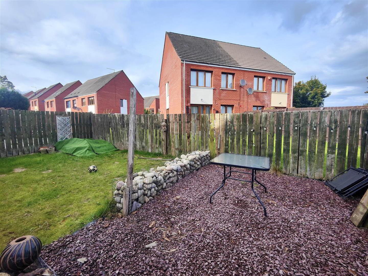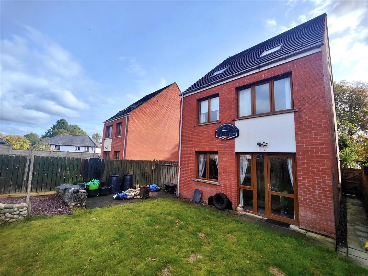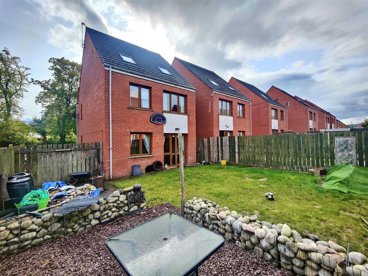For sale
Added 2 hours ago
205 Alexandra Park Avenue, Belfast, BT15 3GB
Offers Around £250,000
Property Overview
Status
For Sale
Style
Detached House
Bedrooms
4
Bathrooms
3
Receptions
2
Property Features
Tenure
Freehold
Energy Rating
Heating
Gas
Broadband Speed
*³
Property Financials
Price
Offers Around £250,000
Stamp Duty
Rates
£1,295.06 pa*¹
Typical Mortgage
Additional Information
- Most Impressive Modern Built Detached Family Home
- 4 Bedrooms, 1+ Reception Rooms
- Fitted Luxury Kitchen
- Downstairs Furnished Cloakroom
- En-Suite Shower Room
- Classic White Bathroom
- Upvc Double Glazed Windows
- Gas Fired Central Heating
- Excellent Off Street Parking
- Highly Regarded Location
A modern constructed detached family home holding a superb private site with southerly aspect fronting onto Alexandra Park Avenue a highly regarded and sought after residential location. The spacious interior comprises 4 bedrooms, spacious lounge with French doors to garden, fitted luxury kitchen incorporating built-in oven and gas hob with dining area off and classic white bathroom suite. The dwelling further benefits from uPvc double glazed windows, spacious principal bedroom with en-suite shower room, downstairs furnished cloakroom, walk-in storage cupboard, gas central heating, extensive use of wood laminate and porcelain floor coverings and built-in slider robes to all bedrooms. A most convenient location, private gardens and excellent off street car parking add the finishing touches to this superb family home which will have immediate appeal - Early Viewing is highly recommended
- Entrance Hall
- Composite entrance door, porcelain tiled floor, walk-in cloakroom.
- Furnished Cloakroom
- White suite comprising vanity unit, low flush wc, partly tiled walls, porcelain tiled floor.
- Kitchen/ Dining 5.70 x 2.32 (18'8" x 7'7")
- Single drainer stainless steel sink unit, extensive range of high and low level units, formica worktops, built-in high level oven and gas hob, stainless steel canopy extractor fan, plumbed for washing machine, tumble dryer space, peninsula unit, fridge/freezer space, porcelain tiled floor.
- Dining Area
- Panelled radiator.
Double doors to Lounge. - Lounge 5.56 x 3.87 (18'2" x 12'8")
- Attractive fireplace, wood laminate floor, upvc double glazed patio door.
- First Floor
- Landing
- Bedroom 3.02 x 2.71 (9'10" x 8'10")
- Mirror slider robes, panelled radiator.
- Bedroom 4.51 x 3.35 (14'9" x 10'11")
- Wood laminate floor, slider robes, panelled radiator.
- Bedroom 4.52 x 3.18 (14'9" x 10'5")
- Wood laminate floor, built-in slider robes, panelled radiator.
- Bathroom
- White suite comprising panelled bath, shower screen, thermostatically controlled shower unit, pedestal wash hand basin, low flush wc, panelled radiator, porcelain tiled floor.
- Second Floor
- landing
- Bedroom 7.85 x 5.56 (25'9" x 18'2")
- Built-in mirror slider robes, twin velux rooflights, 2 panelled radiators.
- En-suite Shower Room
- White suite comprising shower cubicle, pedestal wash hand basin, low flush wc, velux rooflight, partly tiled walls.
- Outside
- Gardens front in hard landscaping, ample carparking, rear garden in lawn and patio area.
Driveway.
Travel Time From This Property

Important PlacesAdd your own important places to see how far they are from this property.
Agent Accreditations



