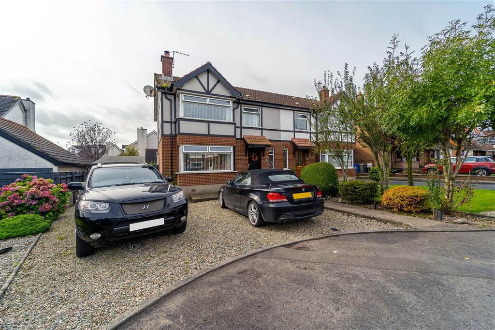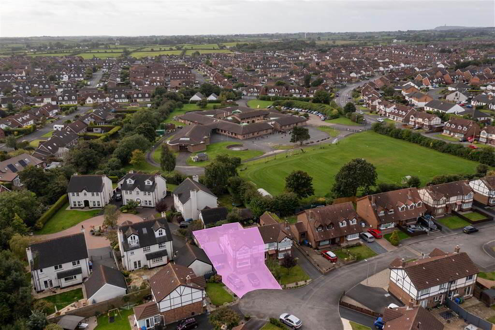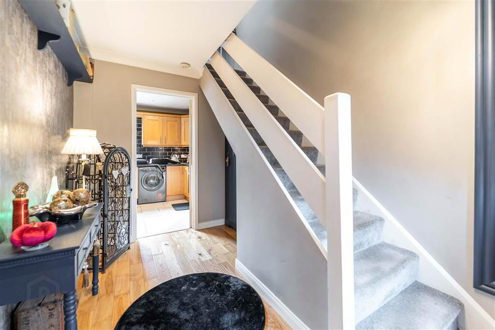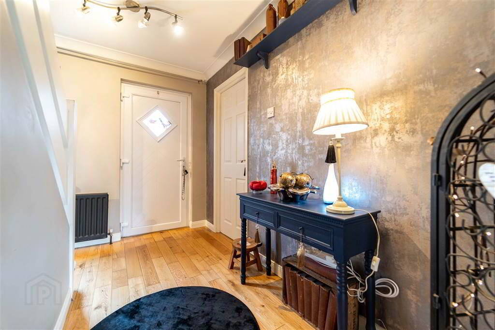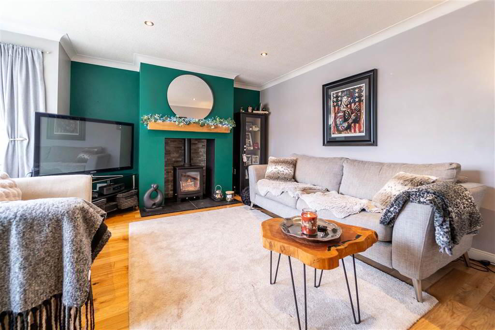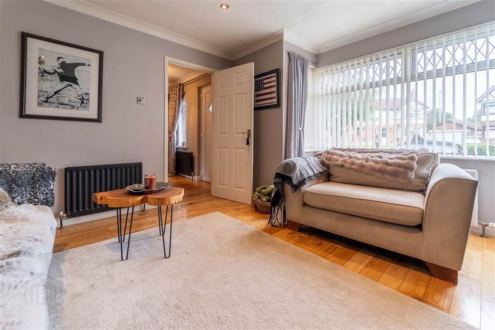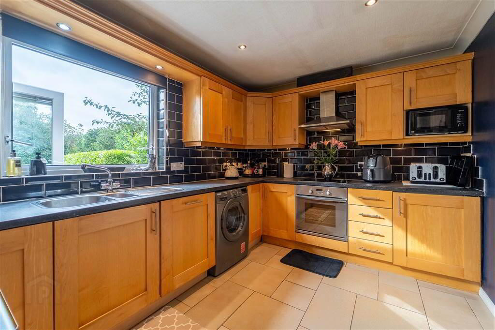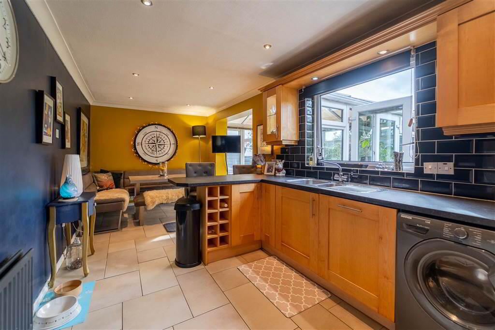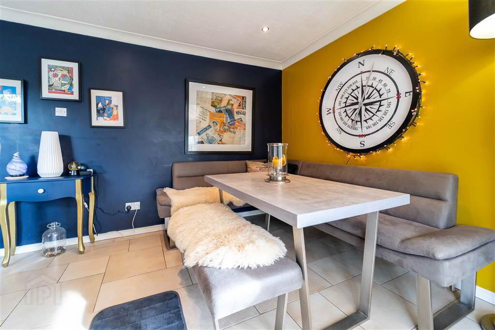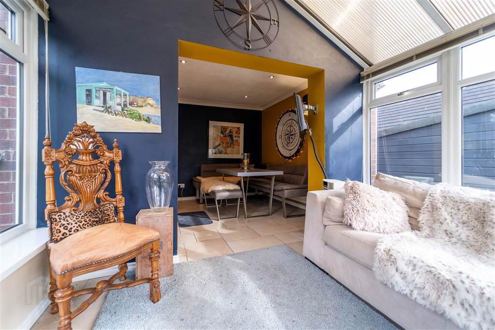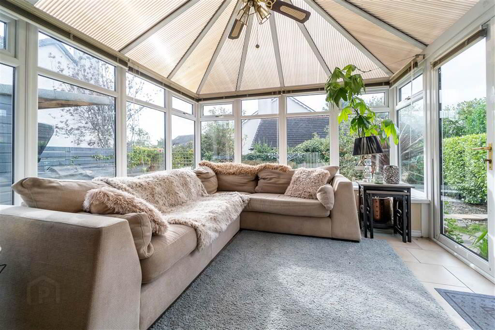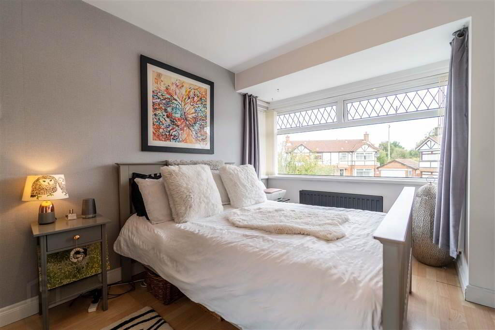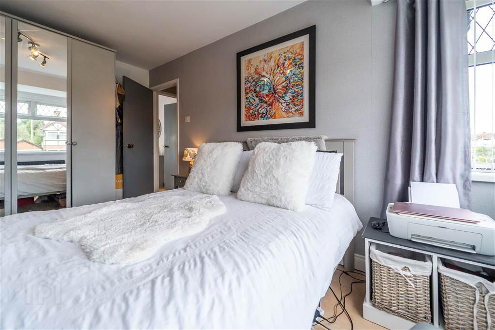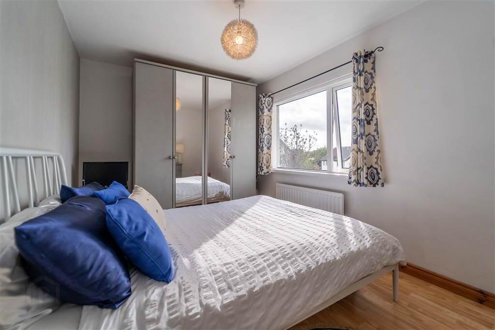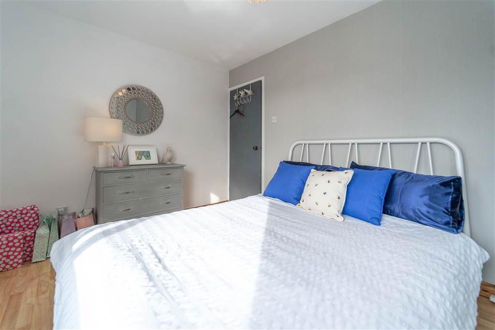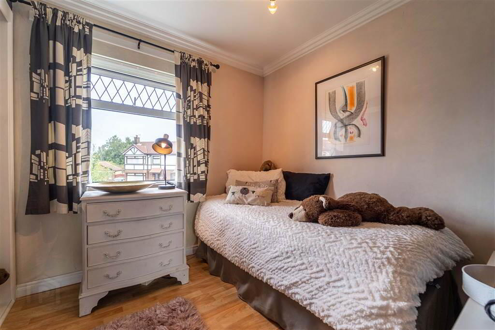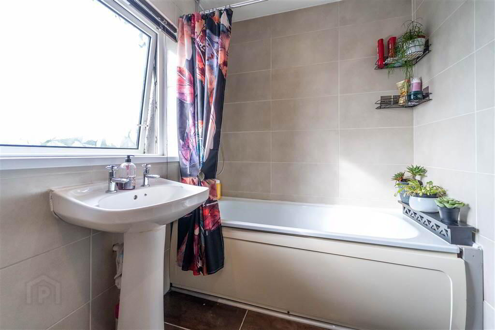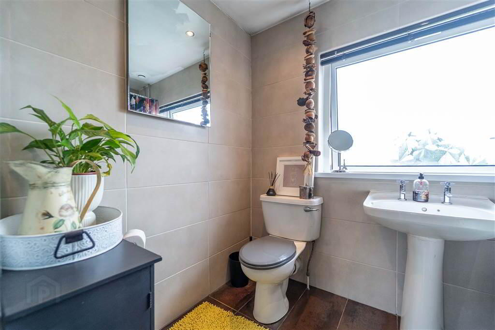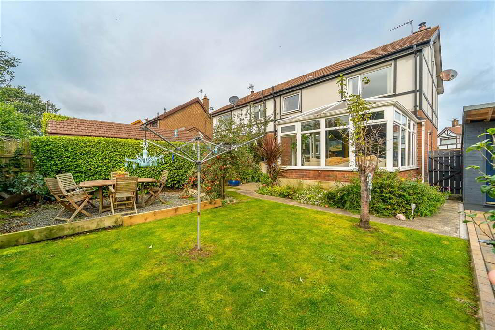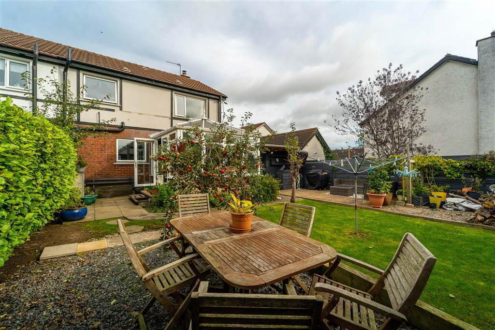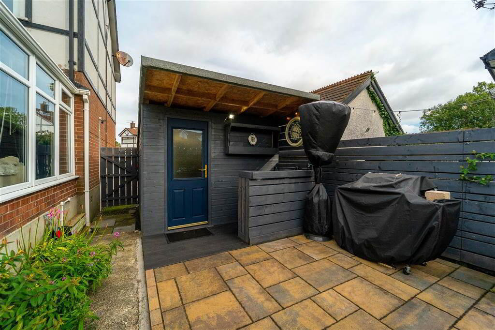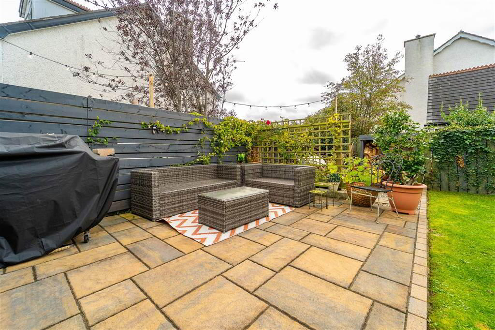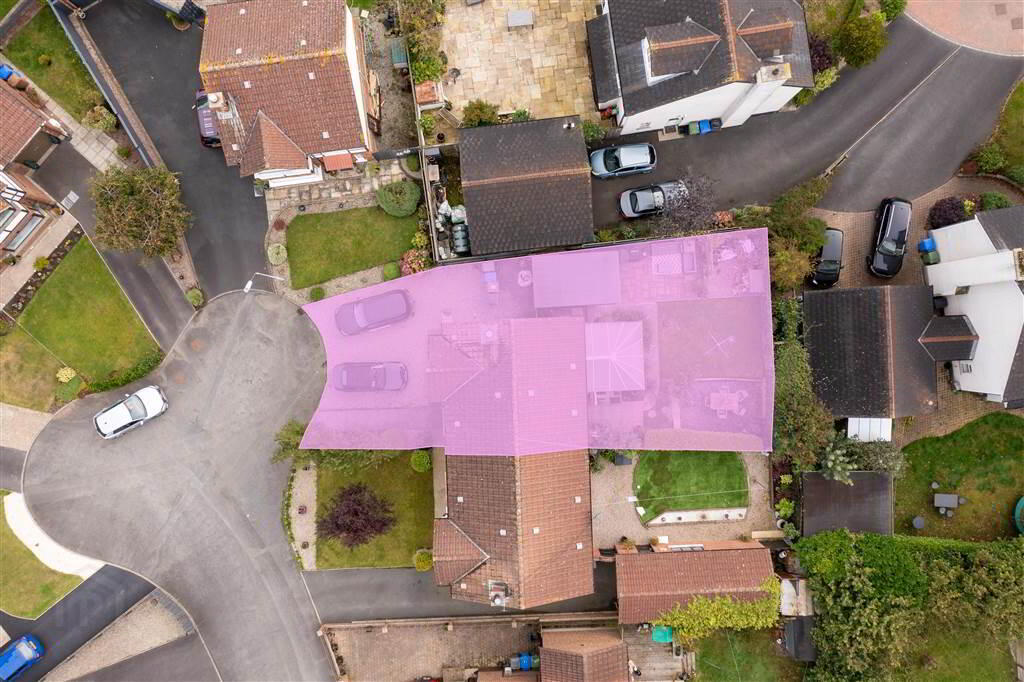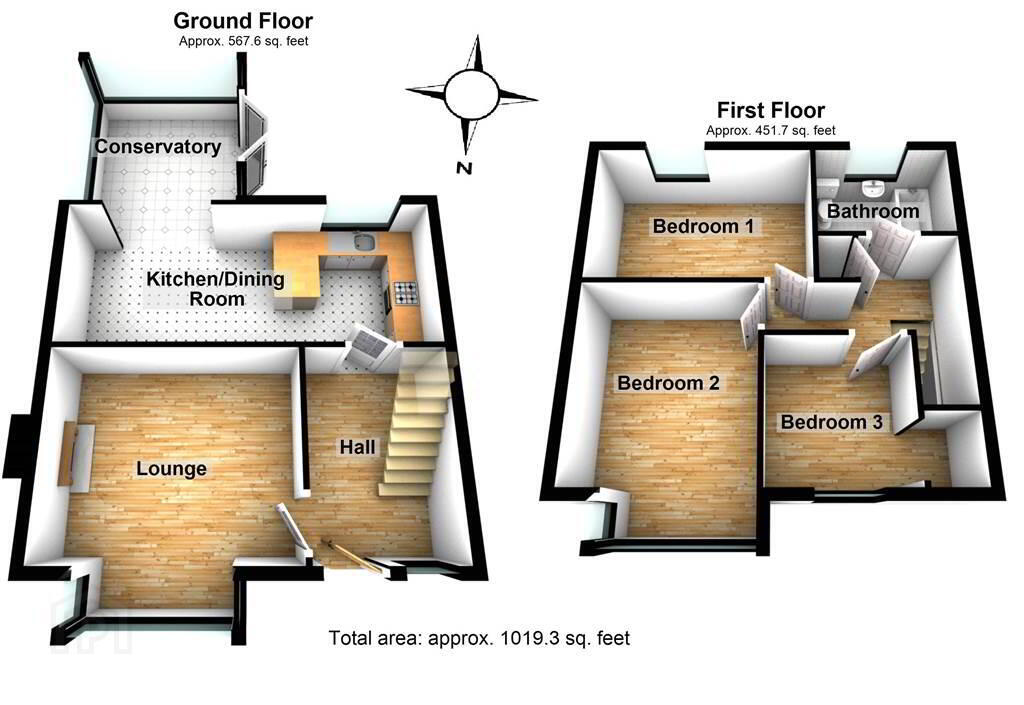For sale
Added 17 hours ago
20 Woodford Grange, Bangor, BT19 6ZA
Offers Over £199,950
Property Overview
Status
For Sale
Style
Semi-detached House
Bedrooms
3
Receptions
1
Property Features
Tenure
Not Provided
Energy Rating
Heating
Gas
Broadband Speed
*³
Property Financials
Price
Offers Over £199,950
Stamp Duty
Rates
£1,192.25 pa*¹
Typical Mortgage
Additional Information
- Semi-Detached Family Home
- Cul-De-Sac Location in popular Residential Area
- Three Well-Proportioned First Floor Bedrooms
- Lounge, into Box Bay, with Feature Multi-Fuel Stove
- Modern Fitted Kitchen Kitchen to Dining Area
- Conservatory open off the Dining Area
- Fully Tiled First Floor Bathroom Suite
- Gas Fired Central Heating & uPVC Double Glazing
- South Facing Enclosed Rear Garden in Lawn & Paving
- Close to Primary Schools, Public Transport Links & Ashbury Shops Complex
- OFFERS OVER - £199,950
This well-presented Semi Detached Family Home, with a total internal area of approx. 1,019 sqft, has been finished to a high standard throughout to offer a home that is simply ready to move in to and enjoy.
The Ground Floor comprises a lounge with a feature Cast Iron Stove and a Box Bay Window, a modern fitted Kitchen with space for Dining and a spacious Conservatory open plan of the Dining Area.
The First Floor comprises of three well-proportioned Bedrooms and a fully tiled Bathroom Suite.
This Property benefits from Gas Fired Central Heating and uPVC Double Glazing.
Externally, to the front of the property there is a garden laid in lawn and a loose stone driveway providing off-road parking for multiple vehicles. To the rear, there is a fence enclosed south facing garden, enjoying a good degree of privacy, in a mixture of lawn, loose stone sitting area and patio paving. Furthermore, there is a Garden Shed, adjoined to the Patio, plumbed for utilities and ideal for storage.
Woodford Grange is an attractive cul-de-sac nestled off Ashbury Avenue and as is such is within close proximity to the Ashbury Shopping Complex, Public Transport Links and Ballymagee Primary School.
Ground Floor
- ENTRANCE HALL:
- Modern PVC Door leading into spacious Entrance Hall with Wooden Flooring.
- LOUNGE:
- 4.24m x 4.09m (13' 11" x 13' 5")
Front aspect Reception Room, leading into a Box Bay Window, with a feature Cast Iron Multi-Fuel Stove and complete with Wooden Flooring. - KITCHEN / DINING:
- 6.55m x 2.44m (21' 6" x 8' 9")
Modern fitted Kitchen with a range of high and low level units with complimentary Worktops extending into a Breakfast Bar. Integrated appliances include a Fridge, an Electric Hob with Oven under, a Dishwasher and a Stainless Steel Sink Unit. Opens to provide ample space for dining with tiled flooring throughout. - CONSERVATORY:
- 3.35m x 3.05m (11' 0" x 10' 0")
Open plan off the Kitchen with panoramic windows looking over the Rear Garden. Tiled flooring continued from the Kitchen / Dining Room and Patio Doors lead to the Rear Garden.
First Floor
- BEDROOM (1):
- 3.96m x 2.67m (13' 0" x 8' 9")
Rear aspect double Bedroom complete with Laminate Wooden Flooring. - BEDROOM (2):
- 4.19m x 3.m (13' 9" x 9' 10")
Front aspect double Bedroom complete with Laminate Wooden Flooring. - BEDROOM (3):
- 2.44m x 2.41m (8' 0" x 7' 11")
Front aspect Bedroom with Laminate Wooden Flooring. Access to built-in storage. - BATHROOM:
- 2.44m x 1.75m (8' 0" x 5' 9")
Fully tiled Bathroom with a white three-piece suite comprising a W.C., a Pedestal Wash Hand Basin and a Panel Bath with Mains Shower attachment.
Outside
- FRONT:
- Garden laid in lawn and a loose stone driveway providing off-road parking for multiple vehicles.
- REAR:
- Fence enclosed south facing garden, enjoying a good degree of privacy, in a mixture of lawn, loose stone sitting area and patio paving. Furthermore, there is a Garden Shed, adjoined to the Patio, plumbed for utilities and ideal for storage.
Directions
Cul-de-sac located off Ashbury Avenue between Ballymagee Primary School and the Ashbury Shops.
Travel Time From This Property

Important PlacesAdd your own important places to see how far they are from this property.
Agent Accreditations



