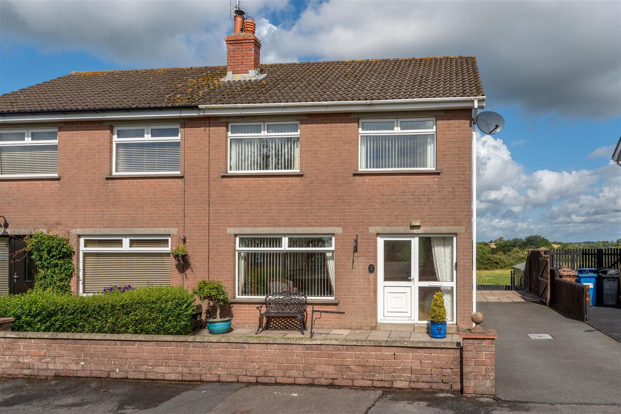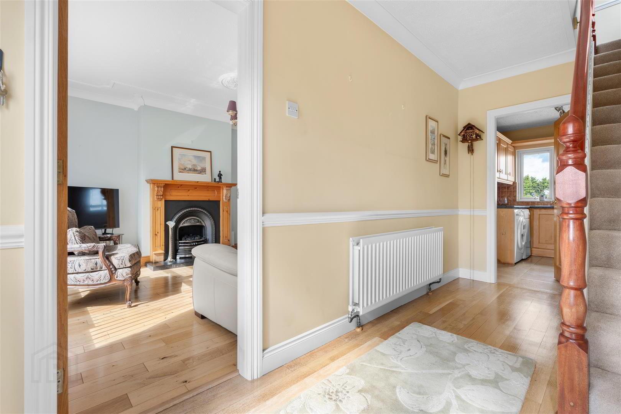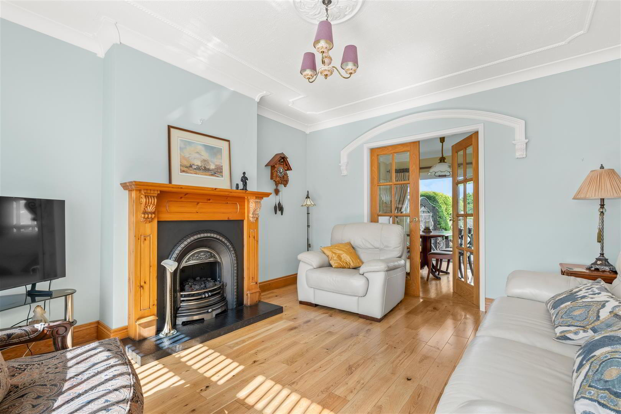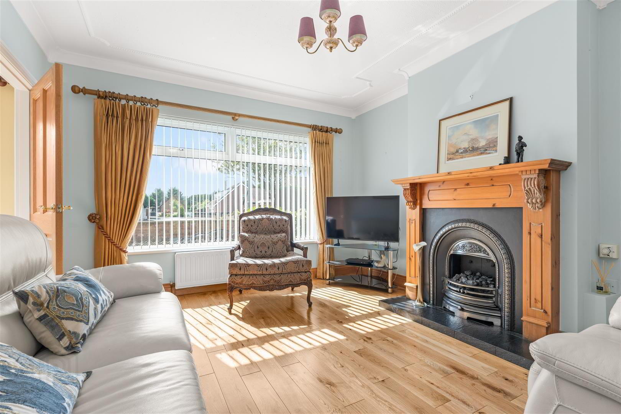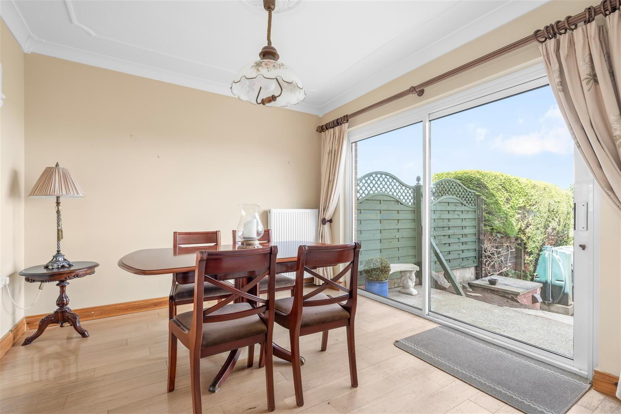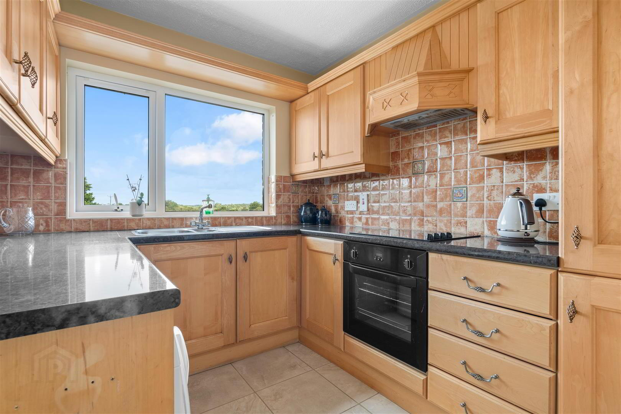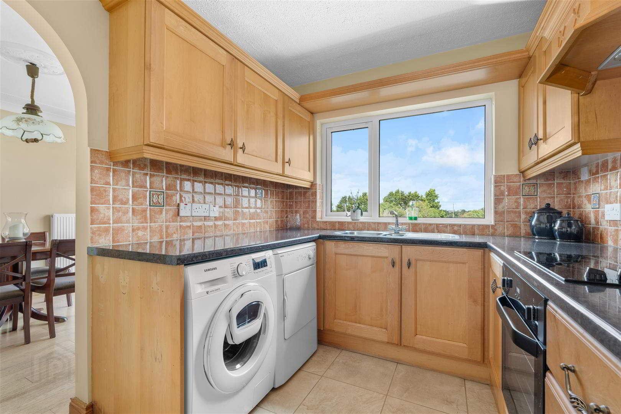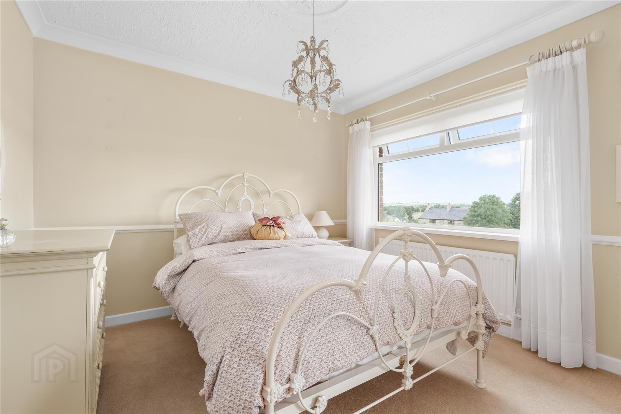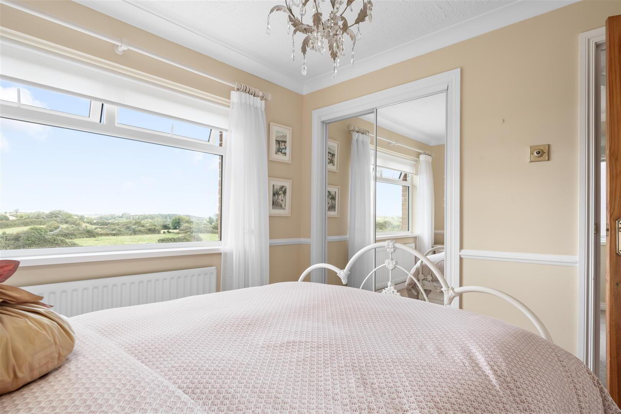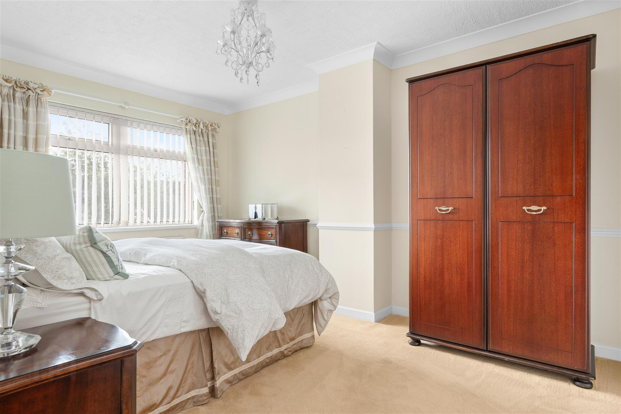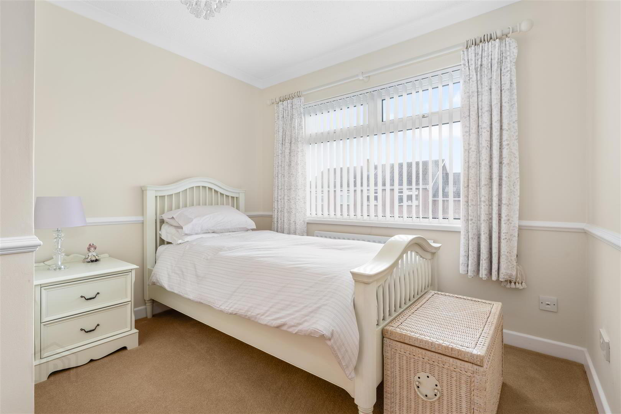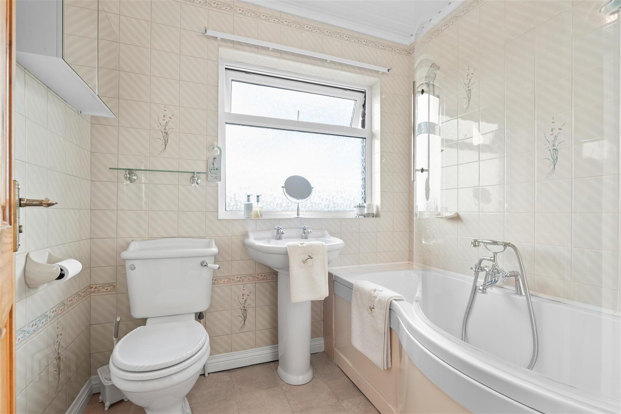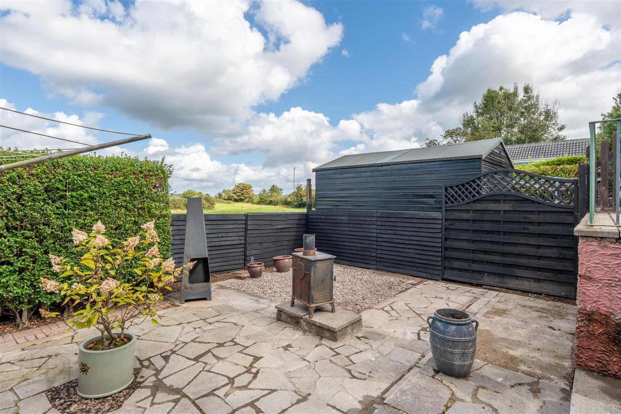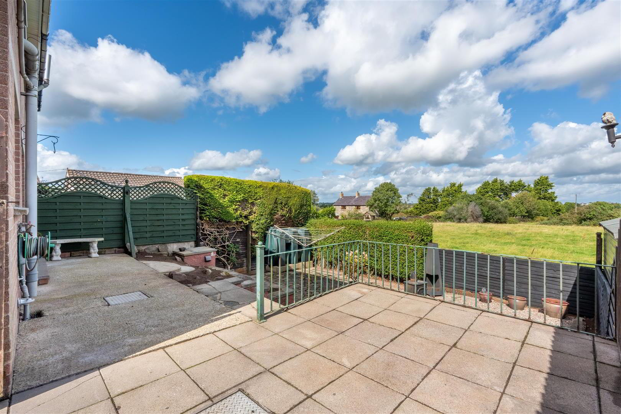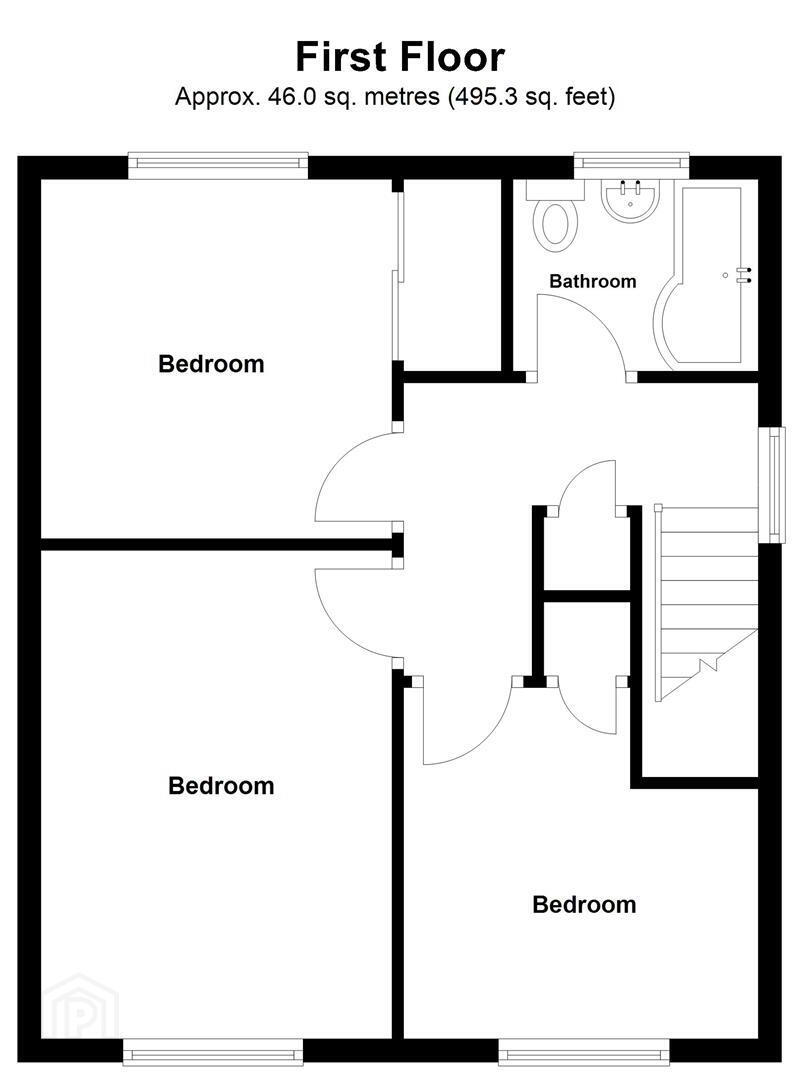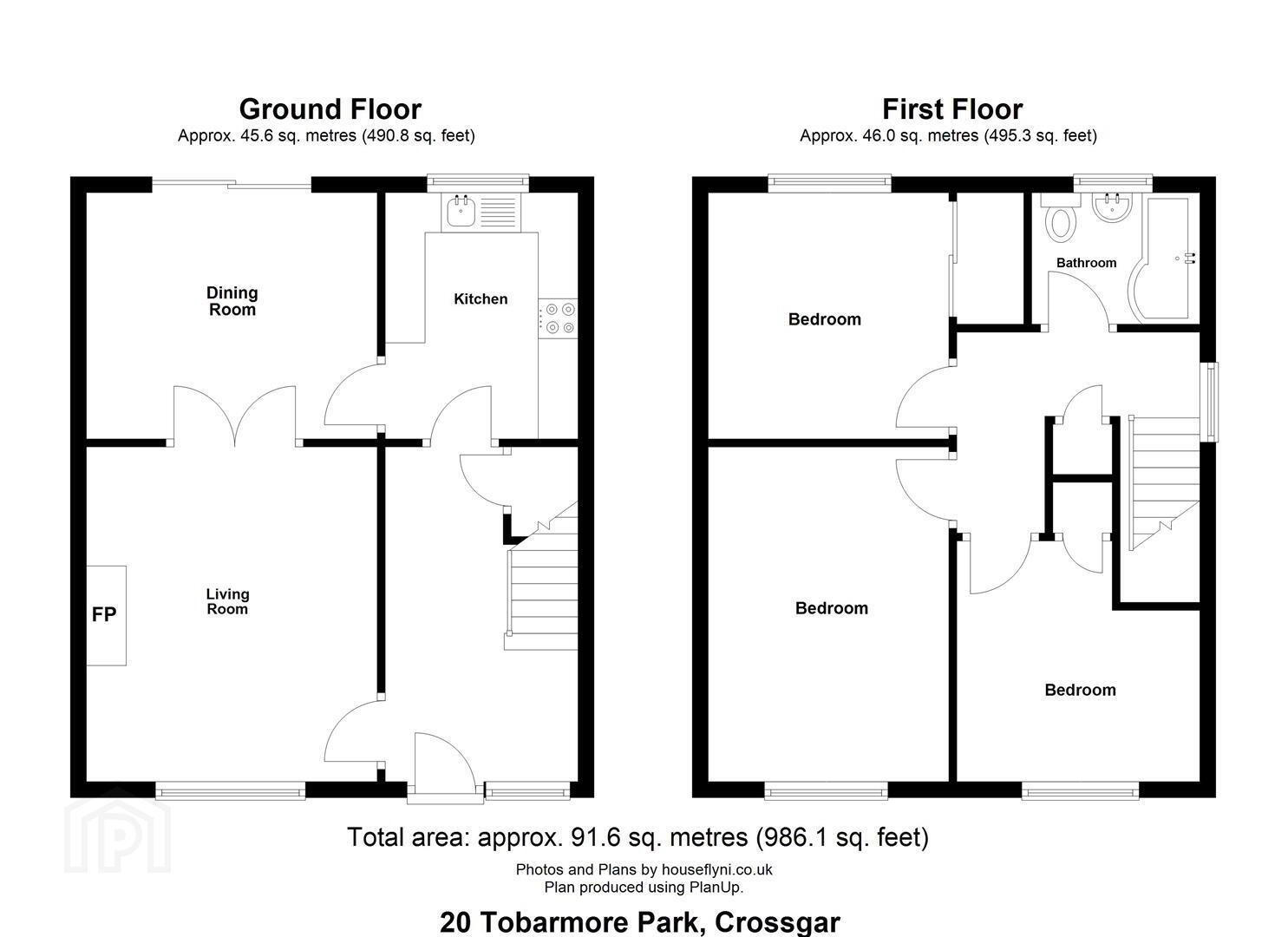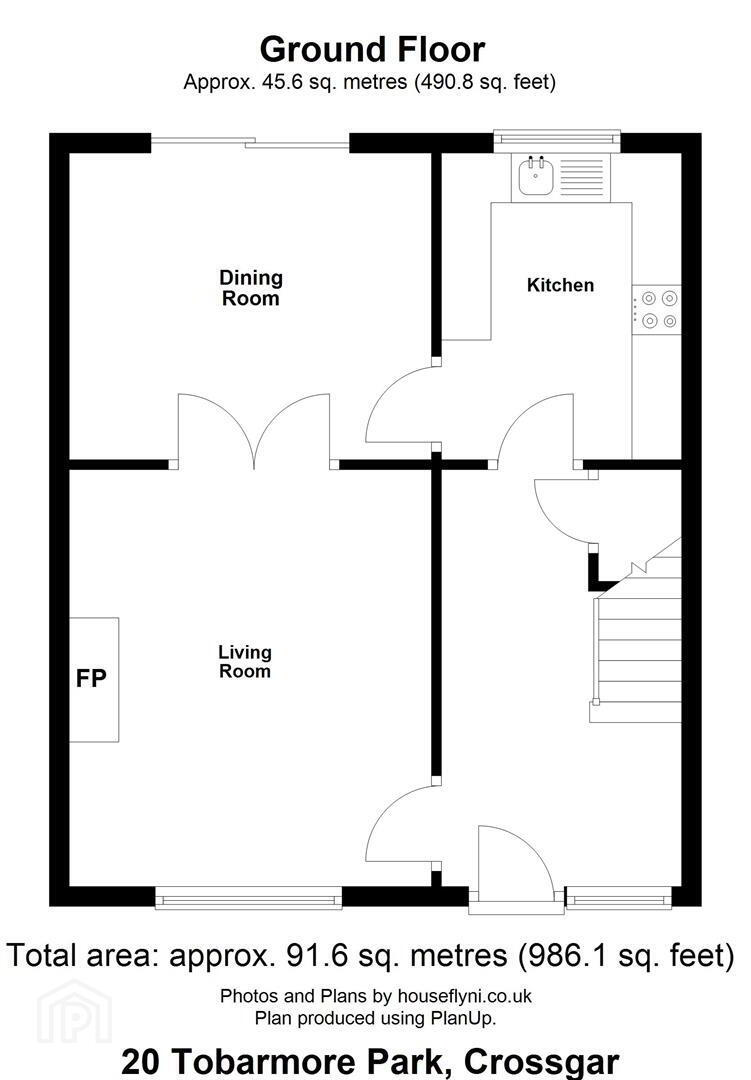For sale
Added 15 hours ago
20 Tobarmore Park, Crossgar, BT30 9HE
Offers Around £185,000
Property Overview
Status
For Sale
Style
Semi-detached House
Bedrooms
3
Bathrooms
1
Receptions
2
Property Features
Tenure
Leasehold
Energy Rating
Heating
Oil
Broadband Speed
*³
Property Financials
Price
Offers Around £185,000
Stamp Duty
Rates
£1,167.94 pa*¹
Typical Mortgage
Additional Information
- Tastefully Presented Semi Detached House set in this Quiet Cul-De-Sac
- Generous Lounge with Embossed Cast Iron Fireplace
- Fitted Kitchen with Integrated Appliances
- Three Bedrooms with built in wardrobes in Two.
- Bathroom with White Suite
- Oil Fired Central Heating
- Within Walking Distance to Crossgar's Local Amenities
- Good Public Transport
- Enclosed Rear Gardens and Patio Area
The accommodation on the ground floor includes a lounge with open fire, opening through to dining room and kitchen. Three bedrooms, two with built-in wardrobes, and bathroom are located on the first floor. Oil fired central heating is fitted.
The property situated within walking distance of shops and schools and offers ample parking to the side. The partially enclosed garden to rear is designed to be easily maintained and offers a generous space to enjoy summer bar-be-ques.
Crossgar offers a good range of shops and amenities and has the added benefit of good public transport connecting schools in Downpatrick, Ballynahinch, Saintfield and South Belfast with a choice of primary and secondary schools within the town.
The property is ideal for the first time buyer or an investor.
- Entrance Hall
- Engineered oak floor; corniced ceiling; storage cupboard under stairs; dado rail.
- Lounge 4.17m x 3.63m (13'8 x 11'11 )
- Embossed cast iron fireplace with carved pine surround; tiled hearth and coal effect electric fire; polished oak tongue and groove floor; corniced and embossed ceiling; TV aerial jack point; glazed double doors to dining.
- Dining Room 3.33m x 3.07m (10'11 x 10'1 )
- Engineered oak floor; corniced and embossed ceiling; glazed sliding patio door and side panel to rear garden.
- Kitchen 3.05m x 2.13m (10'0 x 7'0 )
- 1½ tub single drainer stainless steel sink unit with mixer taps; good range of Maple eye and floor level cupboards and drawers, matching shelves with wicker storage baskets; formica worktops; integrated electric under oven and 4 ring ceramic hob with canopy concealing extractor unit and light over; plumbed and space for washing machine and tumble dryer; part tiled walls; ceramic flagged floor.
- First Floor / Landing
- Hotpress with copper cylinder and Willis type immersion heater.
- Bedroom 1 3.25m x 2.82m (10'8 x 9'3 )
- L Shaped - Maximum Measurements
Built in wardrobe; corniced ceiling; dado rail. - Bedroom 2 4.22m x 2.97m (13'10 x 9'9 )
- Corniced ceiling; dado rail.
- Bedroom 3 3.05m x 2.97m (10'0 x 9'9 )
- Double built in wardrobe with mirror sliding doors; corniced ceiling; dado rail.
- Bathroom 2.08m x 1.65m (6'10 x 5'5 )
- White suite comprising sculptured bath with chrome pillar mixer taps; thermostatically controlled shower and fitted glass shower panels; pedestal wash hand basin; close coupled WC; chrome heated towel radiator; ceramic tiled walls; PVC tongue and groove panelled ceiling with extractor fan.
- Outside
- Bitmac with ample parking.
- Gardens
- Gardens to front laid out in lawns.
Enclosed terraced rear gardens with flagged and crazy paved patios; decorative gravel beds enclosed with privet hedging and timber fencing.
Boiler house with Warmflow oil fired boiler; PVC oil storage tank. - Tenure
- Leasehold
- Capitial / Rateable Value
- £115,000. Rates Payable = £1,167.94 Per Annum (Approx)
Travel Time From This Property

Important PlacesAdd your own important places to see how far they are from this property.
Agent Accreditations



