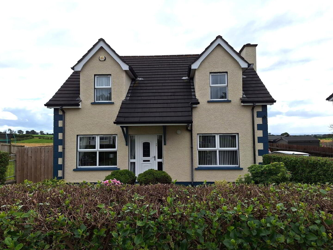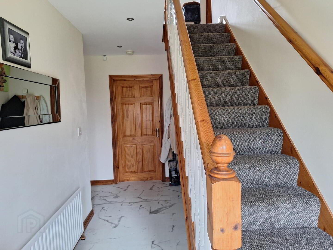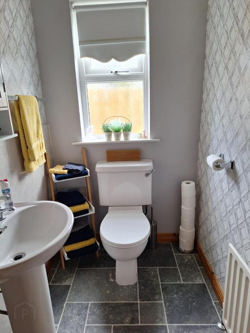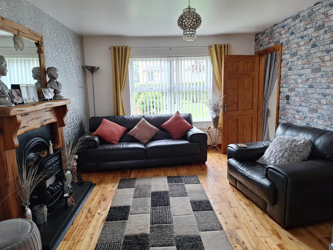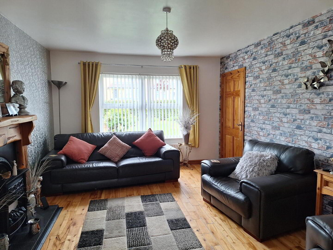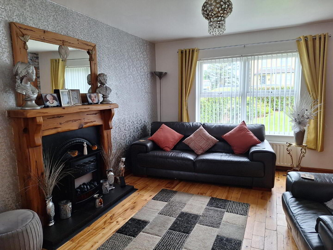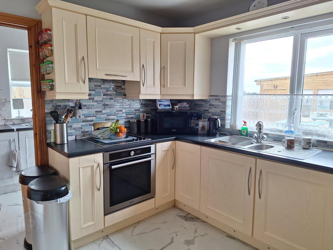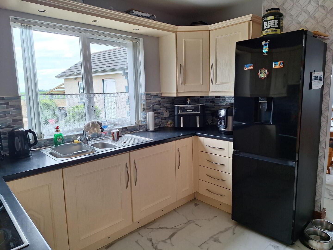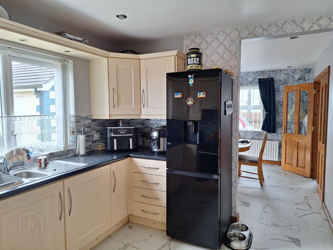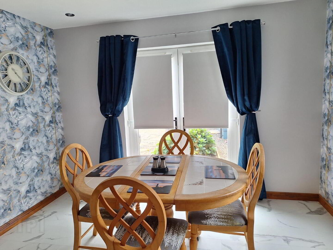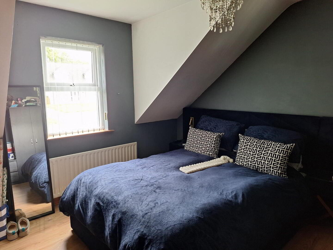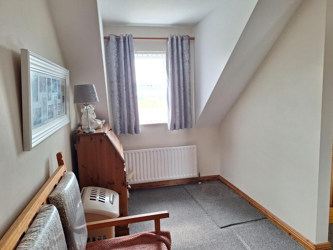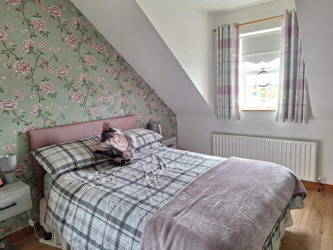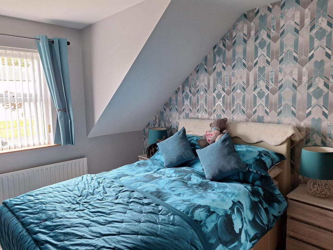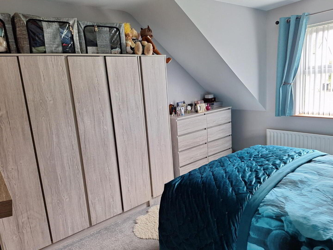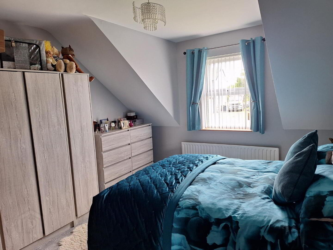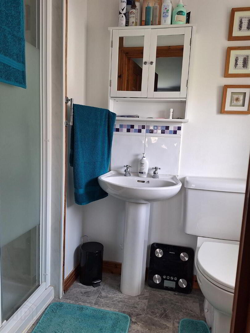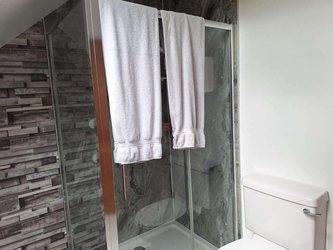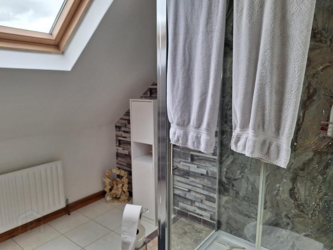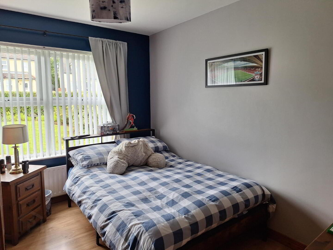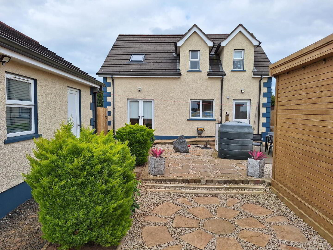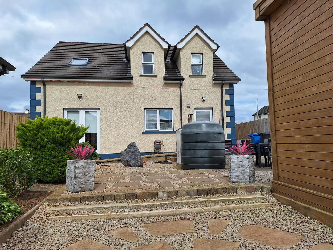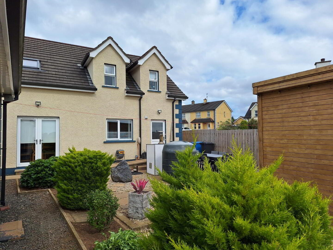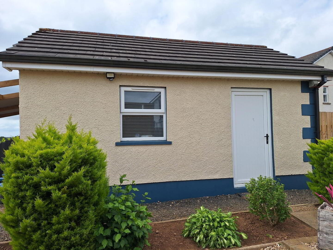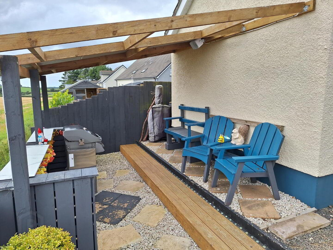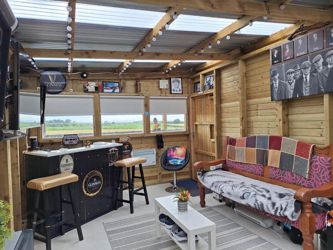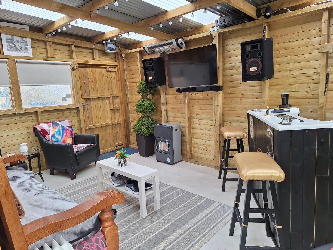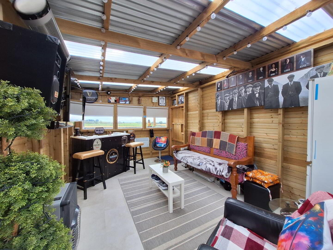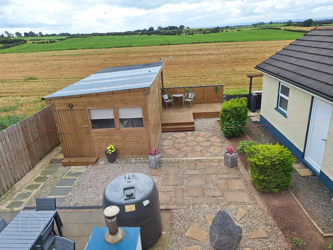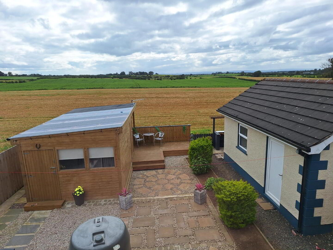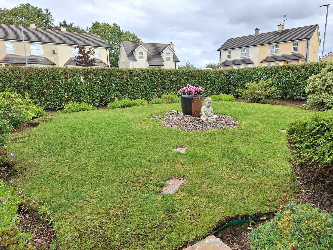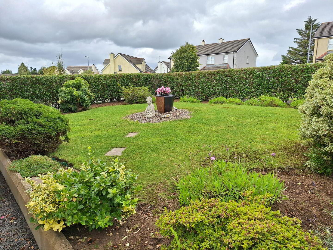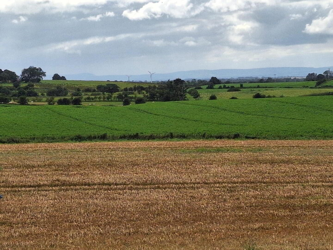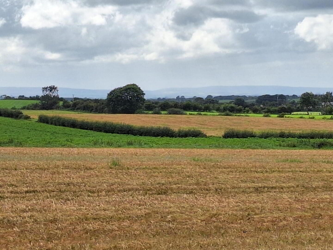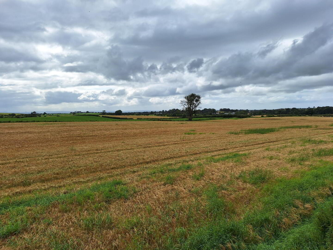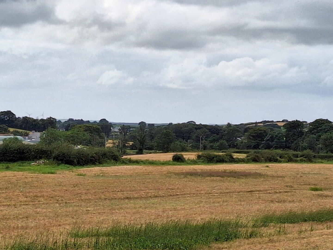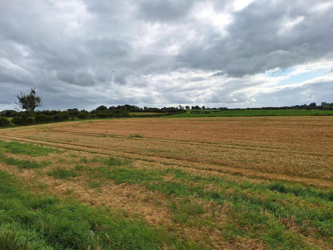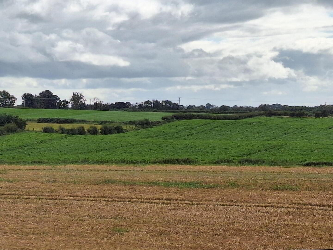20 The Ferns, Armoy, Ballymoney, BT53 8XE
Offers Over £260,000
Property Overview
Status
For Sale
Style
Detached House
Bedrooms
4
Bathrooms
3
Receptions
2
Property Features
Tenure
Not Provided
Energy Rating
Heating
Oil
Broadband Speed
*³
Property Financials
Price
Offers Over £260,000
Stamp Duty
Rates
£1,227.60 pa*¹
Typical Mortgage
Additional Information
- Upvc double glazed windows.
- Oil fired central heating.
- Located in the popular 'The Ferns' development in Armoy.
- Within easy commuting distance of the local towns of Ballycastle, Ballymoney etc.
- Low maintenance rear garden area.
- Garden in lawn to the front.
- Garage, Summer House and BBQ area for enjoying outside living (when the weather permits!).
We are pleased to bring to the market this 4 bedroom, 2 reception room accommodation detached property in the popular ‘The Ferns’ development in Armoy located within easy access to the local towns of Ballycastle, Ballymoney, and the A26/Frosses Road for commuting to Ballymena and further afield.
The property benefits from having a spacious garage, summer house and BBQ area for enjoying outdoor living (when the weather permits!). It also boasts views over the open countryside and low maintenance rear garden, with garden in lawn to the front.
We as selling agents strongly recommend viewing to fully appreciate the location and accommodation of the same.
Viewing is strictly by appointment only!
- Entrance Hall:
- Separate Cloaks:
With WC and wash hand basin. - Lounge:
- 4.8m x 3.51m (15'9 x 11'6)
Attractive pine fireplace, cast metal inset, tiled hearth, attractive wooden flooring, French doors to dining room. - Dining Room:
- 3.48m x 2.84m (11'5 x 9'4)
With French doors to the rear, eyeball lighting. - Kitchen:
- 3.1m x 2.84m (10'2 x 9'4)
With eye and low level units, bowl and a half stainless steel sink unit, tiled between the worktop and the eye level units, ‘Hotpoint’ oven and ‘Zanussi’ hob, extractor fan, eyeball lighting, pelmet lighting. - Utility Room:
- 2.84m x 1.63m (9'4 x 5'4)
Stainless steel sink unit, plumbed for an automatic washing machine. - Bedroom 1:
- 3.43m x 2.77m (11'3 x 9'1)
With wooden flooring. - First Floor Accommodation:
- Landing Area:
- Linen Cupboard.
- Bedroom 2:
- 4.78m x 2.67m (15'8 x 8'9)
With wooden flooring, views to the rear and side. - Bedroom 3:
- 3.81m x 3.53m (12'6 x 11'7)
Views to the front.
Ensuite: With WC, wash hand basin, tiled splashback, walk in shower cubicle with ‘Triton’ ensuite shower. - Bathroom & WC Combined:
- 2.51m x 2.46m (8'3 x 8'1)
Walk in spacious shower cubicle with ‘Triton’ electric shower, WC, wash hand basin, tiled splashback, tiled flooring. - Bedroom 4:
- 3.81m x 3.56m (12'6 x 11'8)
With wooden flooring, views to the front. - EXTERIOR FEATURES:
- Spacious enclosed garden area to the rear.
- Colour stone shrub beds.
- Flagged patio area.
- Flagged pathways.
- Outside lights and a tap.
- Garage:
- With roller door, pedestrian door, window, light and power points.
- Summer House:
- 4.67m x 3.1m (15'4 x 10'2)
With door to the front and side, superb views over the open countryside and to the rear. - BBQ area to the rear of the garage with views over the countryside.
Directions
From the Filling Station in Armoy Village continue along the Drones Road over the bridge and take the third exit on the right hand side into The Ferns development. Keep left and No.20 will be located on the right.
Travel Time From This Property

Important PlacesAdd your own important places to see how far they are from this property.
Agent Accreditations


