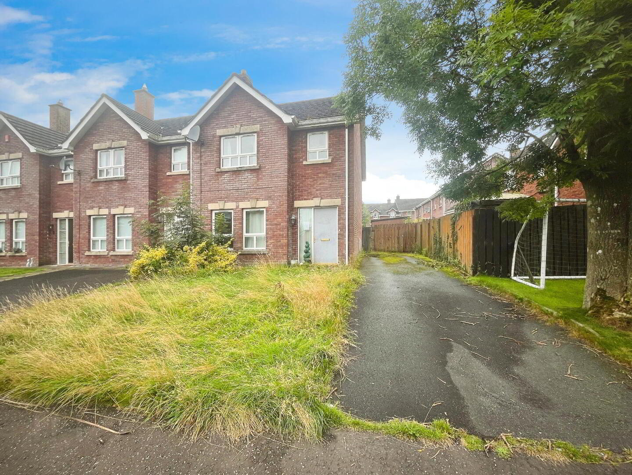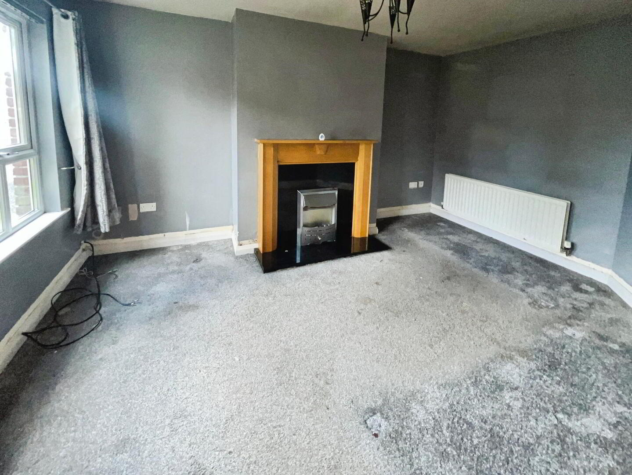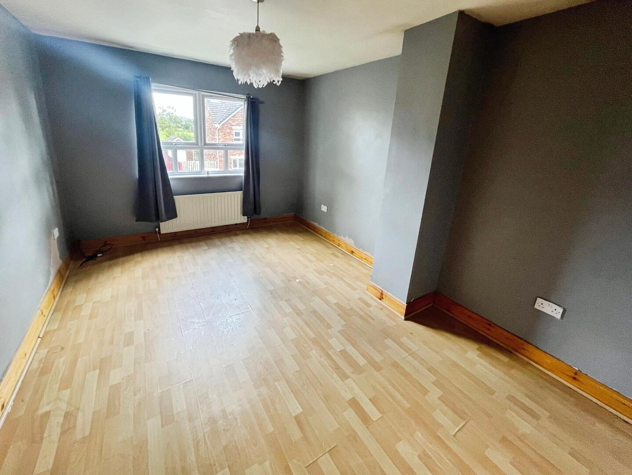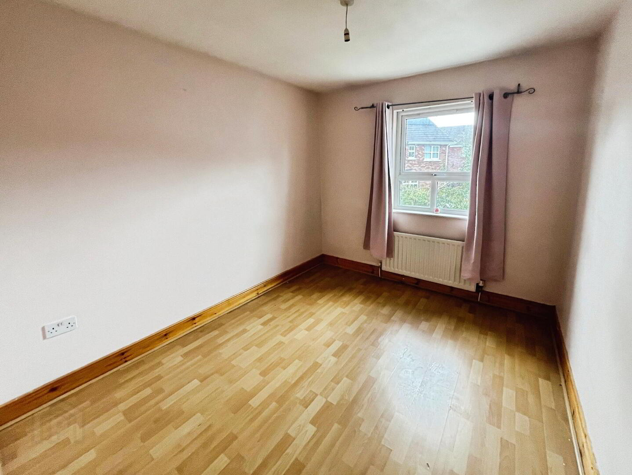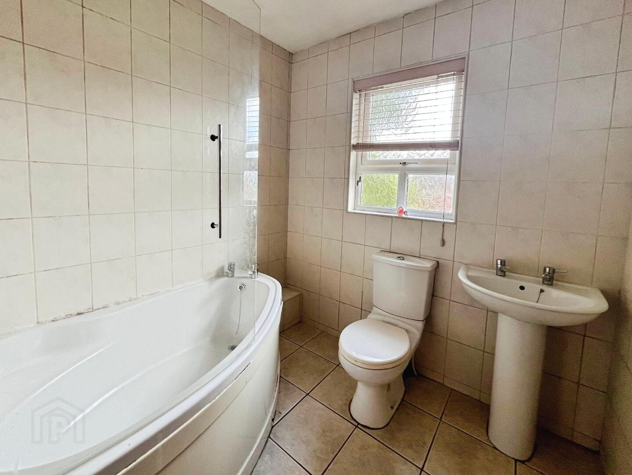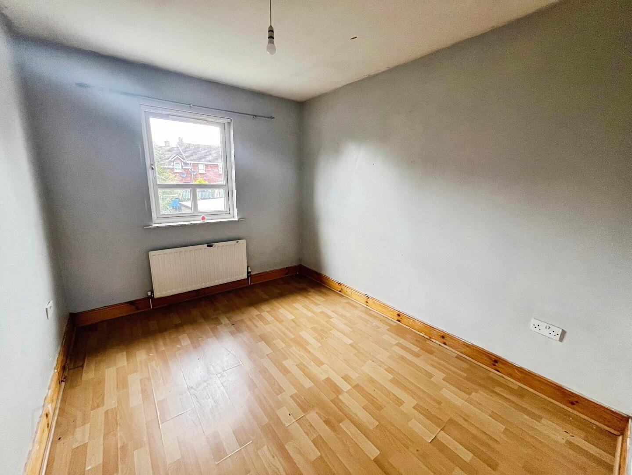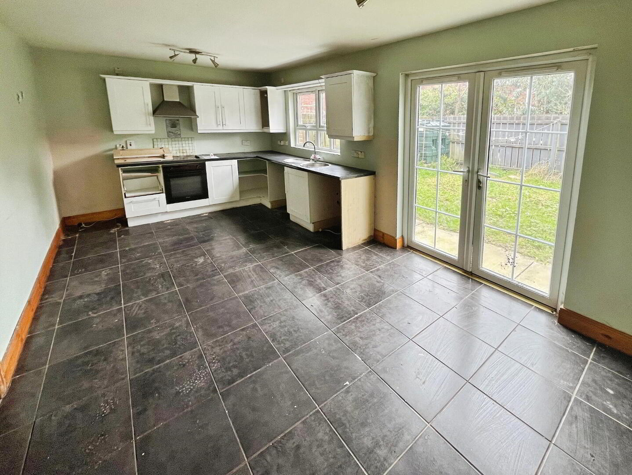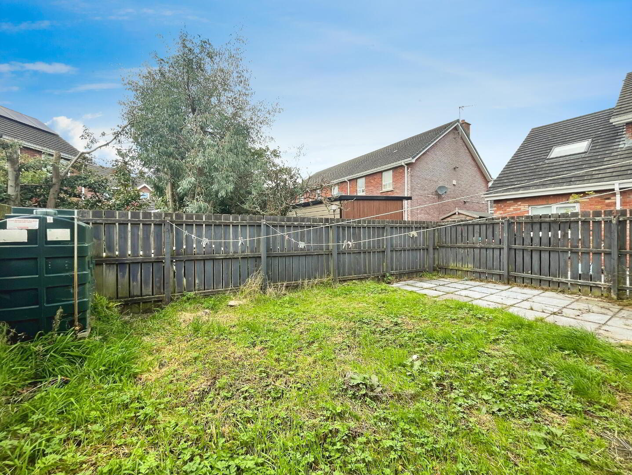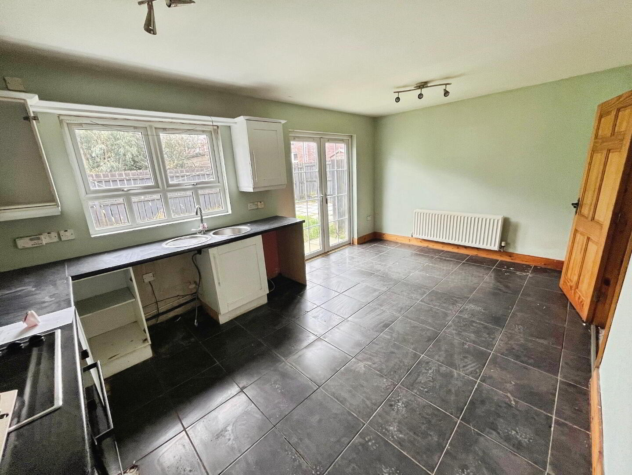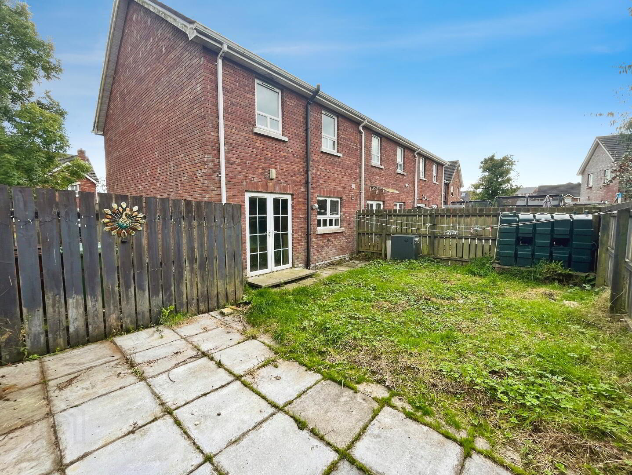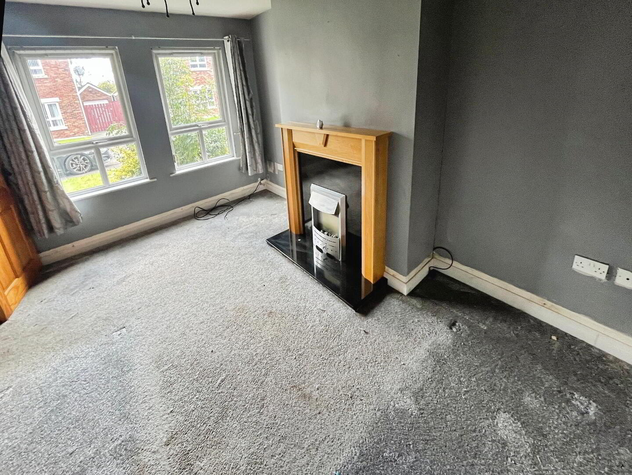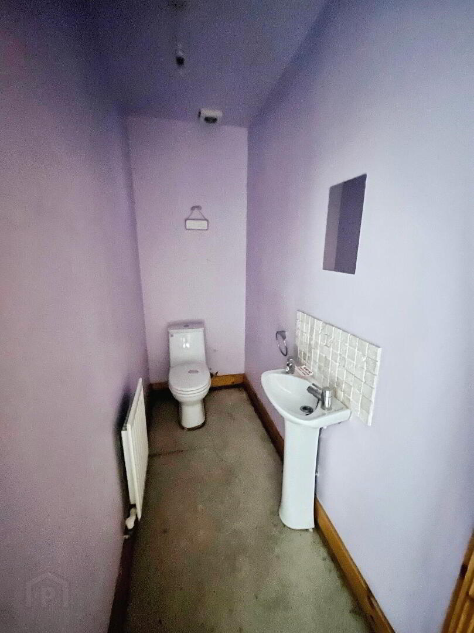20 Stonebridge Meadows, Stoneyford, Lisburn, BT28 3JD
Offers Around £145,000
Property Overview
Status
For Sale
Style
Townhouse
Bedrooms
3
Bathrooms
1
Property Features
Tenure
Not Provided
Broadband Speed
*³
Property Financials
Price
Offers Around £145,000
Stamp Duty
Rates
£818.82 pa*¹
Typical Mortgage
20 Stonebridge Meadows, Stoneyford
This three-bedroom end townhouse offers excellent potential for buyers seeking a well-proportioned home in a popular residential development within Stoneyford village. While the property requires modernisation throughout, it represents a fantastic opportunity to add value and create a home tailored to individual taste.
Accommodation comprises:
Entrance Hall: 2.14m x 4.98m (7'0" x 16'4"), with storage under the stairs and access to ground floor rooms.
Living Room: 3.17m x 4.46m (10'5" x 14'8"), with feature fireplace.
Kitchen/Dining Area: 3.27m x 5.37m (10'9" x 17'7"), a spacious open-plan area with patio doors leading to the enclosed rear garden.
Ground Floor WC: 0.97m x 2.17m (3'2" x 7'1"), fitted with wash hand basin and low flush WC.
On the first floor:
Bedroom 1: 3.15m x 4.45m (10'4" x 14'7"), the largest bedroom.
Bedroom 2: 3.29m x 2.68m (10'10" x 8'10").
Bedroom 3: 2.62m x 3.29m (8'7" x 10'10"), with wood laminate flooring.
Bathroom: 2.12m x 1.97m (7'0" x 6'6"), fitted with three-piece suite.
Externally, the property benefits from off-street parking to the side, together with an enclosed rear garden laid in lawn and patio, offering good outdoor space.
Situated within the quiet and convenient Stonebridge Meadows development, the property enjoys easy access to Lisburn, Belfast and surrounding towns.
This is an excellent opportunity for first-time buyers, investors or those seeking a project to modernise and add value.
We endeavour to make our sales particulars accurate and reliable, however, they do not constitute or form part of an offer or any contract and none is to be relied upon as statements of representation or fact. Any services, systems and appliances listed in this specification have not been tested by us and no guarantee as to their operating ability or efficiency is given. All measurements have been taken as a guide to prospective buyers only and are not precise. If you require Clarification or further information on any points, please contact us, especially if you are travelling some distance to view. Fixtures and fittings other than those mentioned are to be agreed with the seller by separate negotiation. Some images have been digitally staged for illustrative purposes. Fixtures, furnishings, and finishes may not reflect the current condition of the property.
Council tax band: X,Travel Time From This Property

Important PlacesAdd your own important places to see how far they are from this property.
Agent Accreditations



