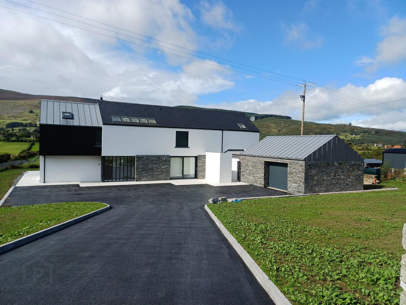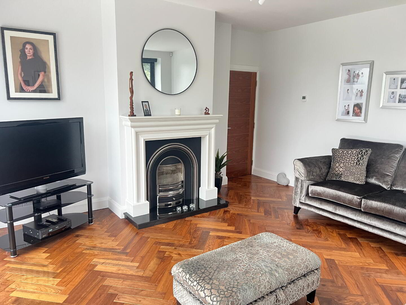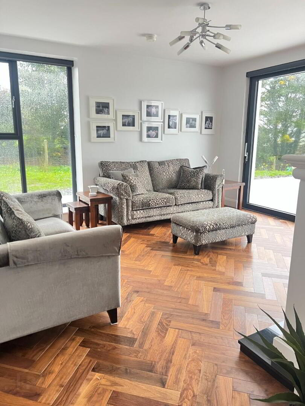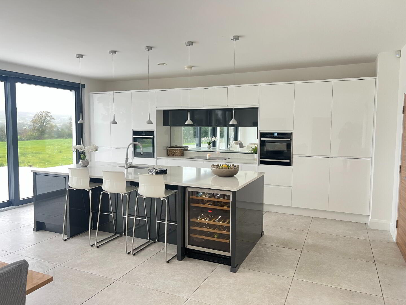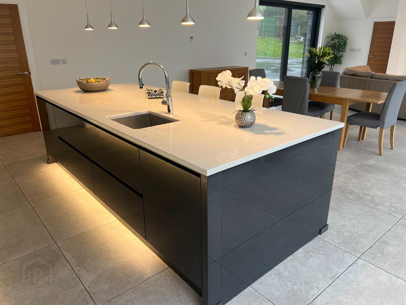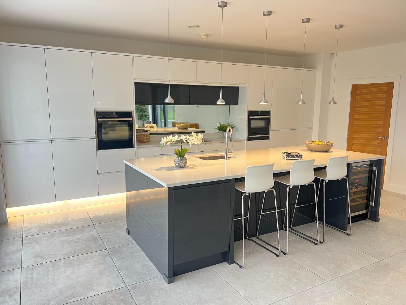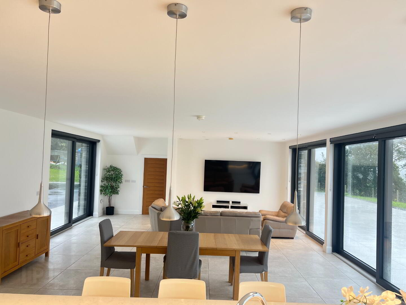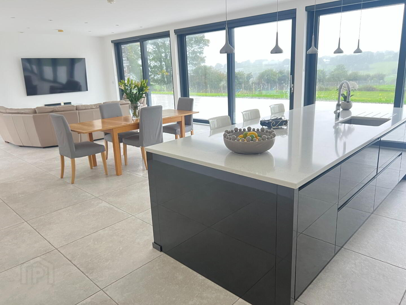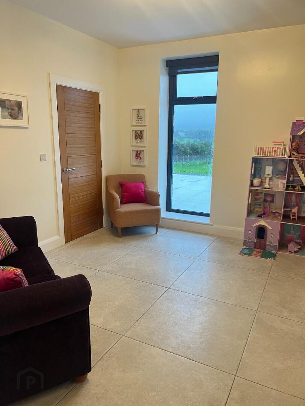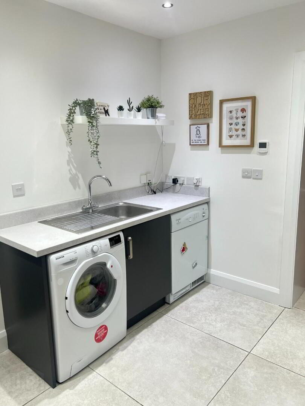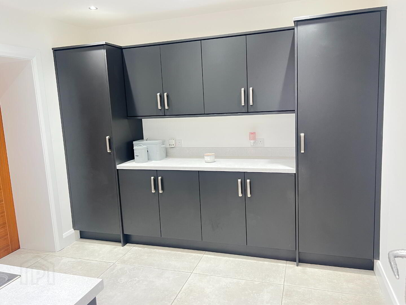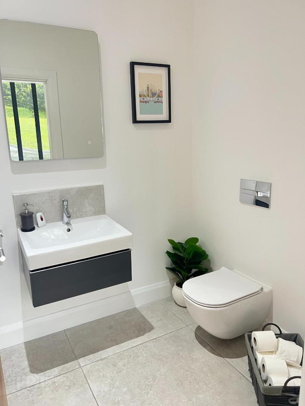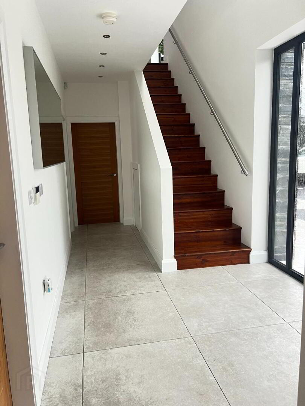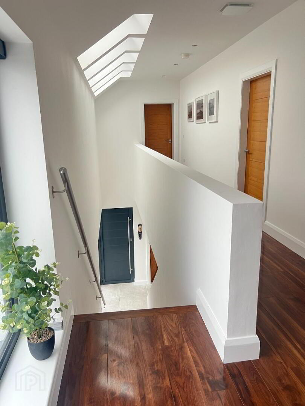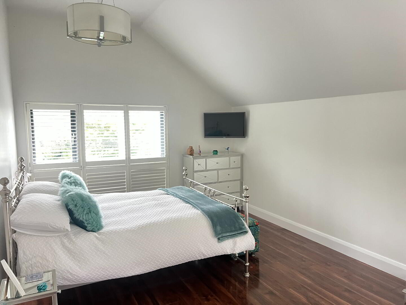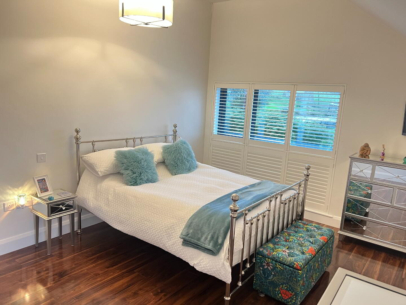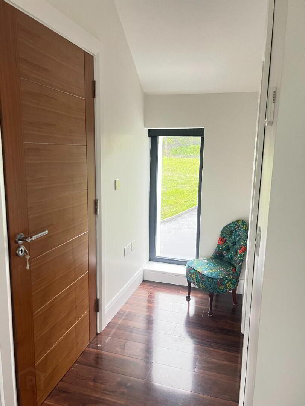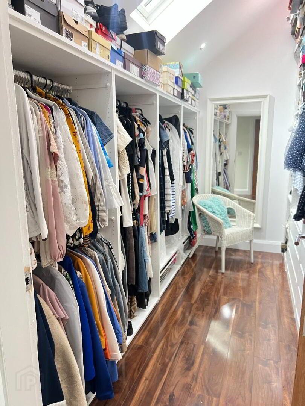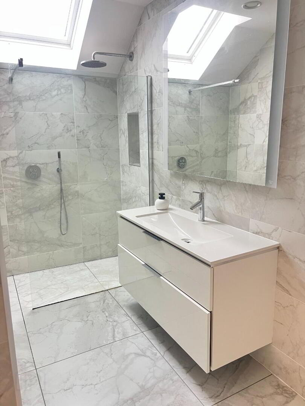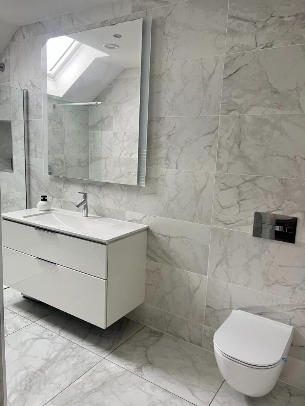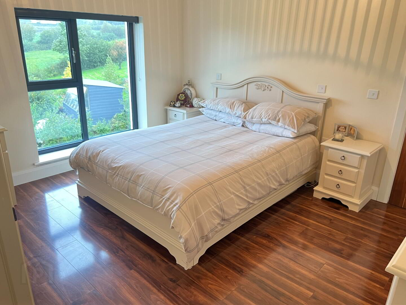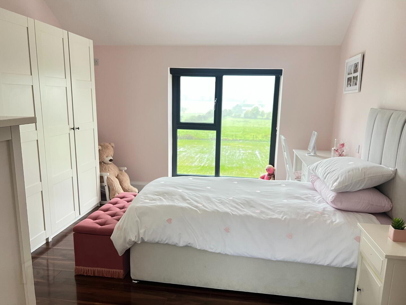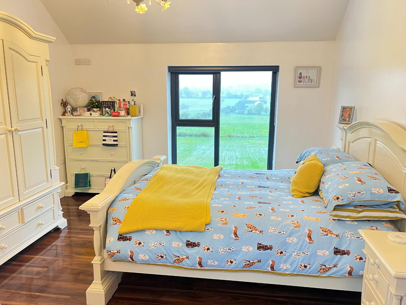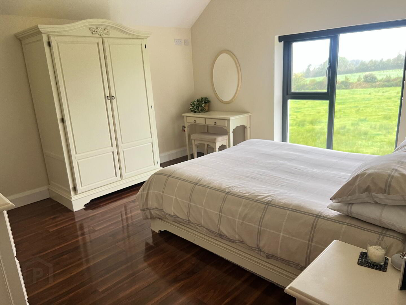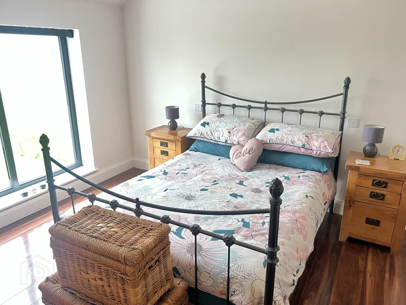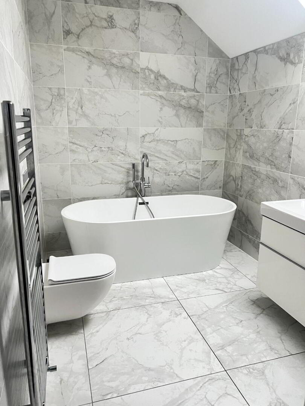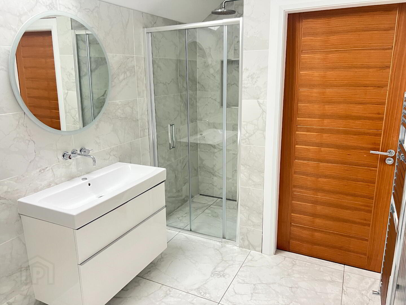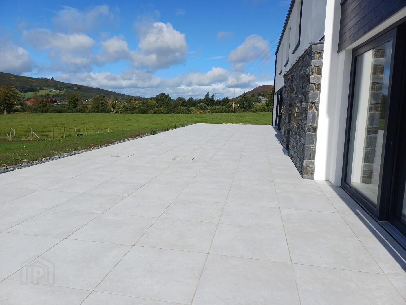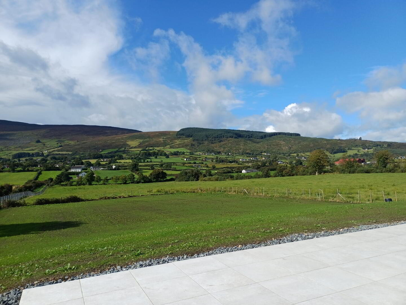20 Seafin Road, Meigh, BT35 8LA
Offers Over £550,000
Property Overview
Status
For Sale
Style
Detached House
Bedrooms
5
Bathrooms
3
Receptions
2
Property Features
Size
328 sq m (3,530.6 sq ft)
Tenure
Freehold
Energy Rating
Heating
Oil
Property Financials
Price
Offers Over £550,000
Stamp Duty
Rates
£3,046.80 pa*¹
Typical Mortgage
Description
Nestled along the Seafin Road with the breath-taking views over Slieve Gullion, Digney Boyd presents an exclusive opportunity to embrace modern family living on the greatly sought after area. This new build residence is designed for sophistication and comfort, blending contemporary design with the serene beauty of the Mountains. Designed with an eye for detail, this home features an open-plan kitchen, dining, and living area boasting an abundance of natural light, complemented by its flexibility for space for both relaxing and entertaining. A detached garage adds practicality to this thoughtfully designed home set on an acre site with tarmac driveway. This stylish, modern and spacious home, has been carefully curated to provide an ease of living for the whole family.
Situated on the Seafin Road, Meigh, enjoying the countryside views along with access to all local amenities, schools, and dual carriageway, if you are seeking, you’re ideal family residence or seasonal getaway this is the perfect setting. Viewing Highly recommended.
Additional Information
- Stunning, modern family home set on an acre site
- Large gardens with panoramic views across Slieve Gullion
- Spacious accommodation set over two floors
- Open living room with access to rear terrace, all with views
- Fantastic kitchen with full built-in appliances and island unit with breakfast bar opening to terrace and gardens - ideal for entertaining
- Full utility room
- First floor landing with a large hot-press and storage
- Master suite with full dressing room and ensuite bathroom
- Double detached garage
- Exceptional specification including Walnut doors throughout and UPVC Anthracite Grey Sliding Doors LH Sliding / RH Fixed.
- Exclusive and convenient location, close to Meigh Village, local schools and coffee shops and within 10-minute drive of A1 Dual Carriageway.
Accommodation Comprises:
Ground Floor:
Entrance:
Large garden to front with open lawn, fenced and with hedging. Tarmac Driveway. Marbella White Outdoor Porcelain tiles border surround of house with large patio/terraced area to rear. Composite front door with glazing with glazed side panel.
Entrance Hallway: 5.476m x 2.491mm
Feature window and side door. Ceramic tiled floor, low voltage lighting, storage understairs ample hanging space. Glazed inner window feature at stairwell. Solid wooden stairwell leading to first floor. Spotlighting.
Living Room: 5.54m x 4.2m (18'2" x 13'9")
Solid wooden Walnut Herringbone floor, feature corner glazed wall with panoramic views across large terrace and panoramic views over the rolling countryside and gardens. Marble White fireplace with cast iron inset and black marble heath. “Open Fire” High ceilings with low voltage lighting.
Kitchen/Living /Dining Room: 11.694m x 6.535m
High and low level units finished in two tone colours, one with High Gloss White handleless units with easy to open doors ensuring clean run of units, a simple style, the island unit is Deep Charcoal Grey, Quartz worktops and mirrored splashback, Neff appliances including five ring stainless steel electric hob and panelled extractor canopy above, eyelevel self-cleaning oven, microwave oven, combi oven with warming drawer, integrated dishwasher, Integrated larder fridge and matching freezer. Quooker fusion round Chrome finish tap. Concealed bin store, double inset sink unit with swan neck tap. Large central island including a breakfast bar area, pendant lights over, recessed lighting, spotlighting to living area. Ceramic stone coloured tiled floor. Full length Composite sliding patio doors leading to terraced area boasting panoramic countryside views.
Utility Room: 3.628m x 3.108m
Set off the Kitchen area. Extensive built in Charcoal Grey cupboards, drawers, shelves and units, ceramic tiled floor, plumbed for washing machine, space for dryer, pull out larders, storage cupboards. White worktops and walled trim. Single drainer stainless steel sink unit with mixer taps. Composite rear door with glazing leading to a private side enclosed area for bins etc.
Study/Toy room/Bedroom/ Office:3.439m x 4.296m
Room has many uses. Tiled ceramic floor. Currently used as a playroom.
Ensuite/Storage: 2.050m x 2.0651
Extensive range of built in side units with plenty of storage. Plumbed for wet room. Tiled flooring. Sensor light.
WC: 1.764m x 1.650m
Rimless low flush floating WC with concealed cistern, with thin wall hung wash hand basin with mixer taps, storage underneath. Ceramic tiled floor, partly tiled walls, air exchange system. LED Illuminated Bathroom wall mounted Mirror with Fog Free and Touch Sensor. Spotlighting.
First Floor
Landing: 2.629m x 14.307m
Large landing area with skylight windows with fitted blinds. Skylights are rain sensor with remote control. Walnut laminated wooden floor. Hot press. Storage with shelving.
Master Bedroom3.501m x 4.661m
Master bedroom with front and side and rear-view aspect. Laminated walnut wooden floor. Snug area.
Ensuite: 2.142m x 3.778m
Contemporary white suite comprising concealed cistern WC, wash hand basin in vanity unit with chrome mixer taps, large walk in fully tiled shower cubicle with thermostatic shower unit, backlit mirror, chrome heated towel radiator, fully tiled walls and ceramic tiled floor. Skylight window.
Walk In Dressing Room: 3.733m x 2.042m
Extensive range of built in shelving and storage. Skylight window.
Bedroom 2: 3.739m x 4.009m
Double Bedroom with side view aspect. Walnut laminated wooden floor. Countryside views.
Bedroom 3: 3.909m x 3.660m
Double Bedroom with rear view aspect. Walnut laminated wooden floor. Countryside views.
Bedroom 4: 3.881m x 3.622m
Double Bedroom with rear view aspect. Walnut laminated wooden floor. Countryside views.
Bedroom 5: 3.916m x 3.594m
Double Bedroom with rear view aspect. Walnut laminated wooden floor. Countryside views.
Bathroom: 3.819m x 2.097m
Stunning white suite comprising concealed cistern WC, wash hand basin with chrome mixer taps and tiled splashback in vanity unit, backlit walled mounted mirror, large walk in fully tiled shower cubicle with thermostatic shower unit, free standing bath with feature chrome mixer taps, ceramic tiled floor, fully tiled walls, chrome towel radiator, spotlights.
Outside
Gardens to front with open lawn, with fencing and hedging, tarmac driveway with granite kerbing. Marbella White Outdoor Porcelain tiles border surround of house with large patio/terraced area to rear. Rear garden laid in lawn bordered by fencing and hedging with extensive paved patio / terrace area. Pillared entrance needs to be completed. Concealed wire for lighting around perimeter.
Travel Time From This Property

Important PlacesAdd your own important places to see how far they are from this property.
Agent Accreditations





