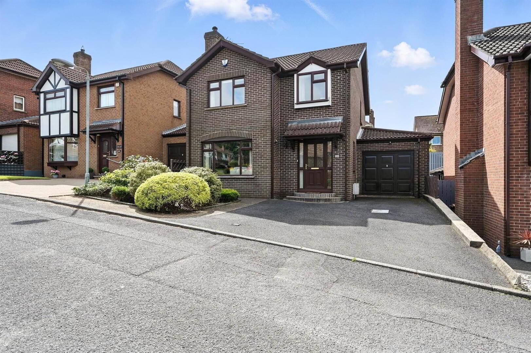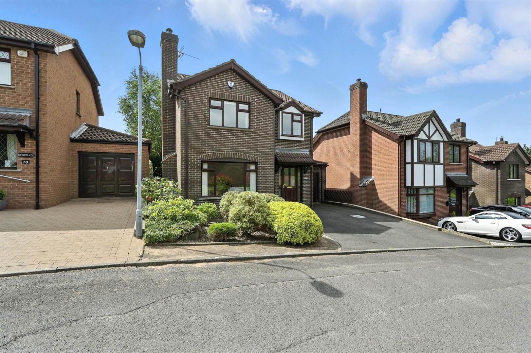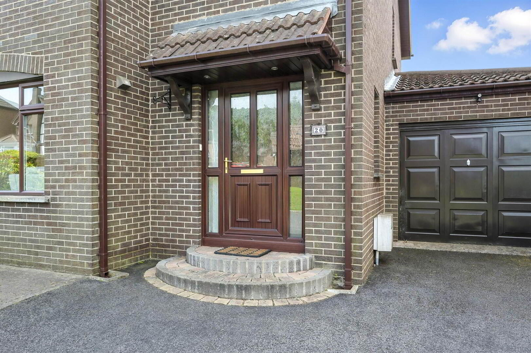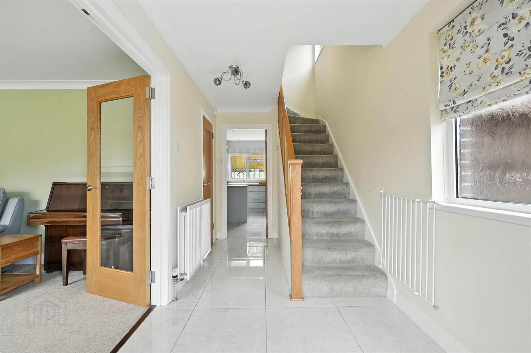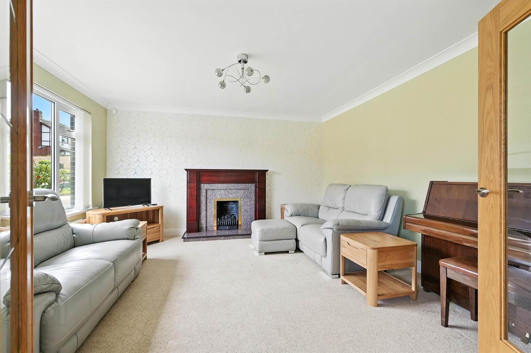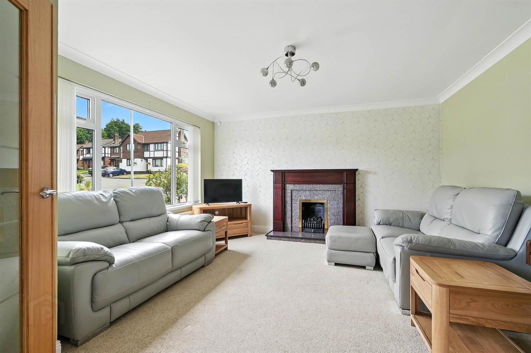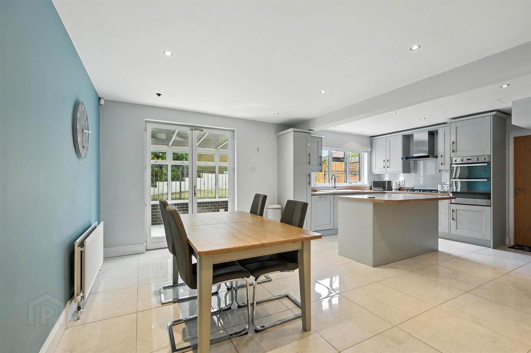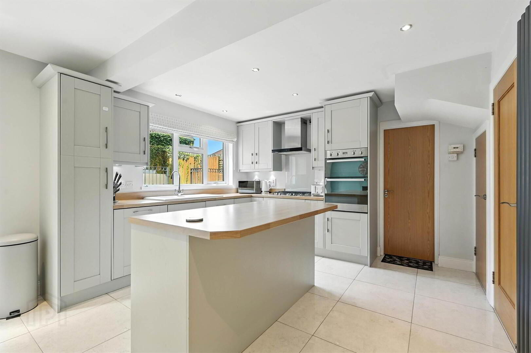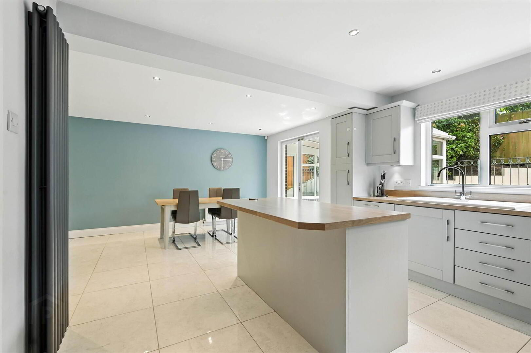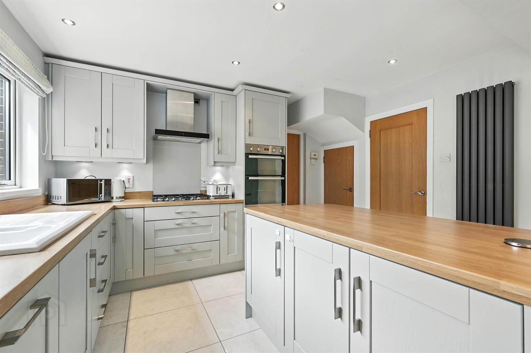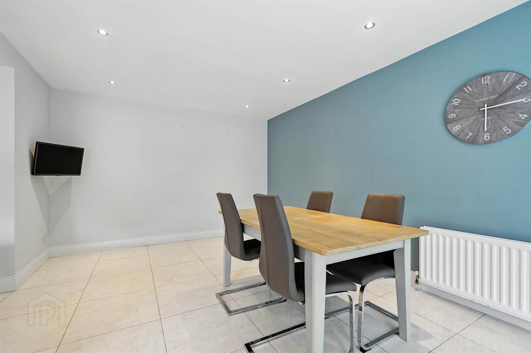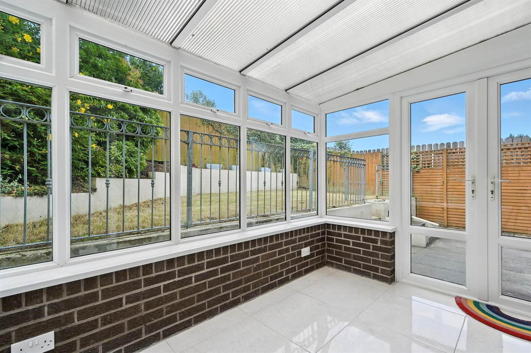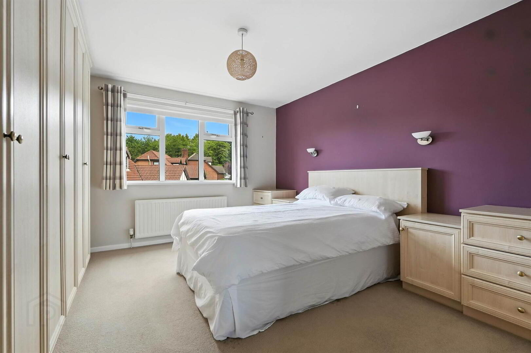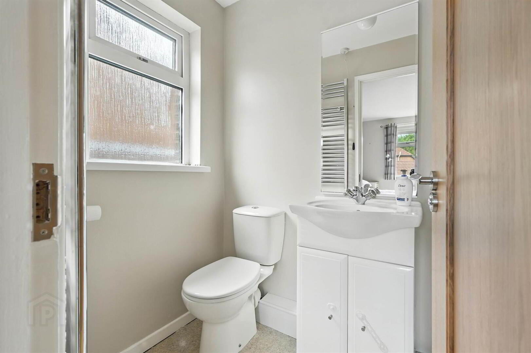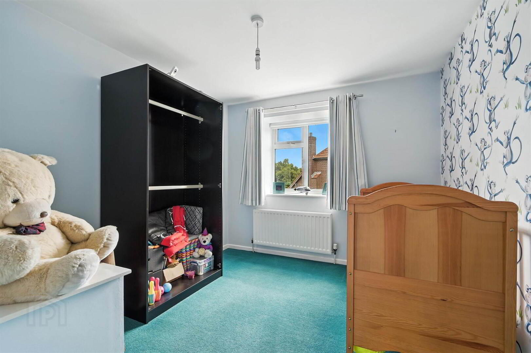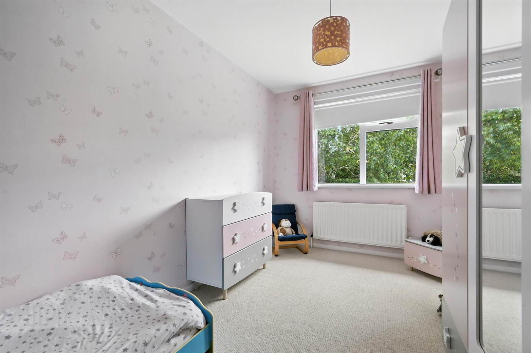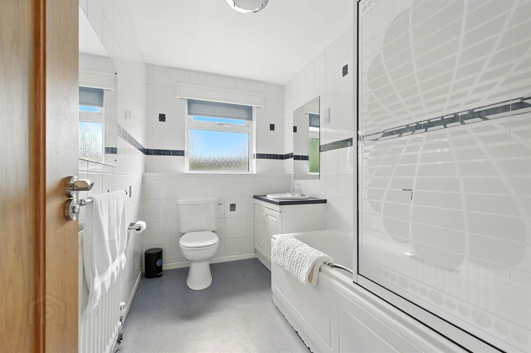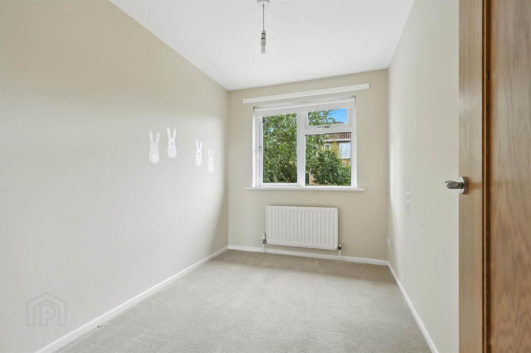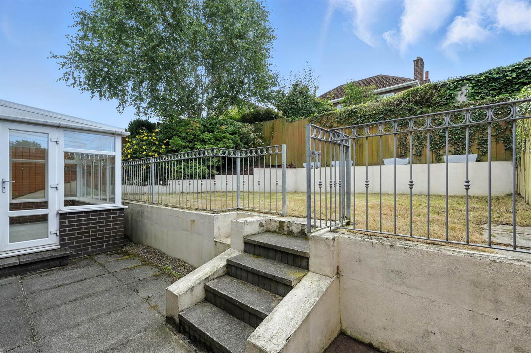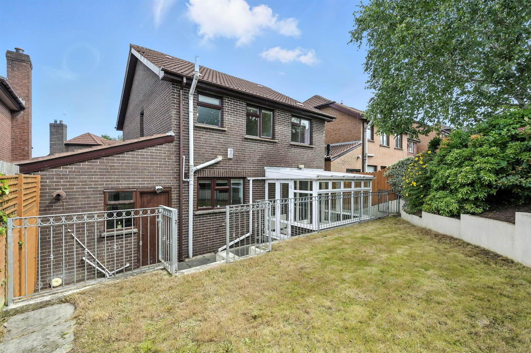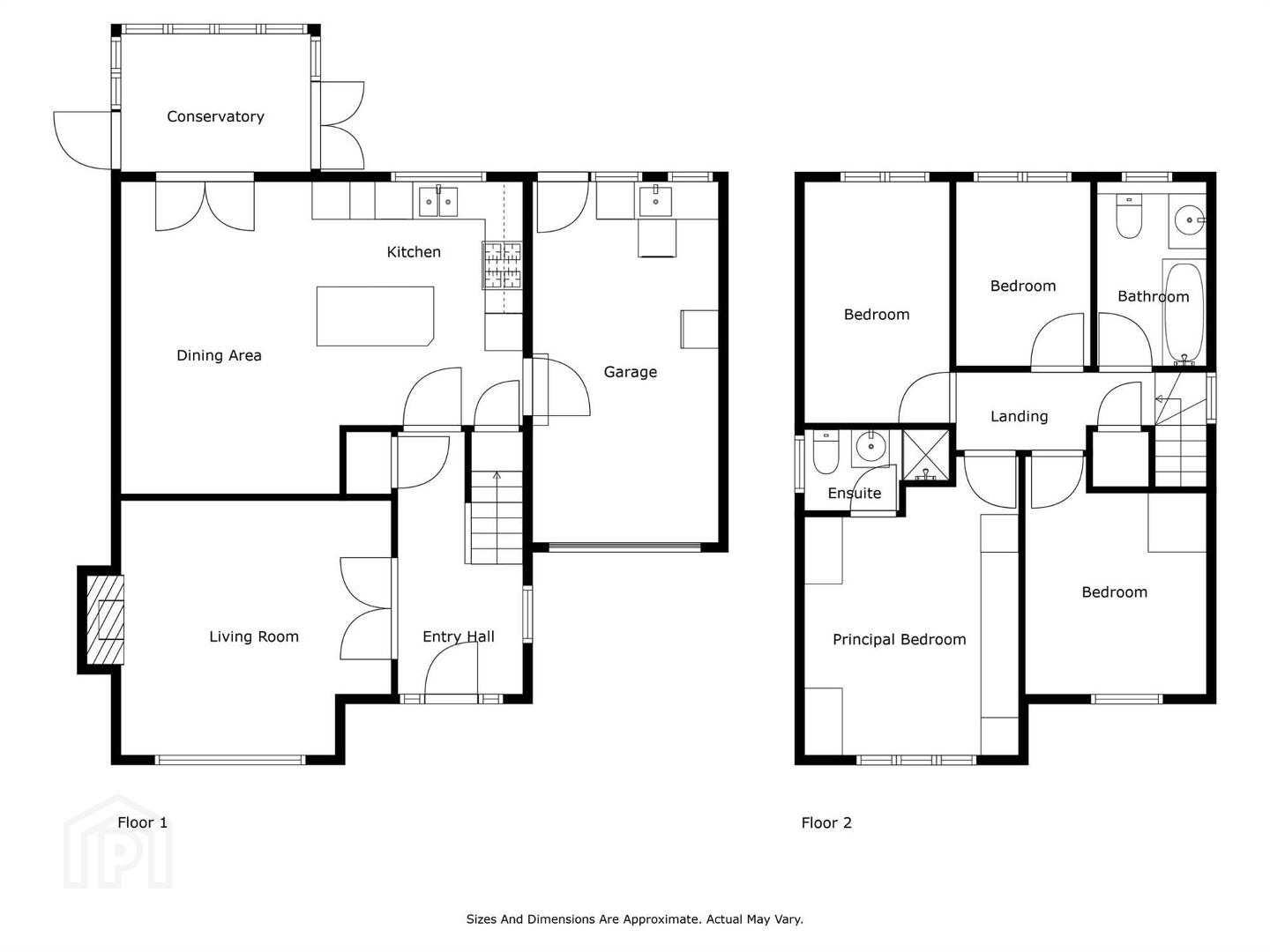For sale
20 Schomberg Avenue, Belmont, Belfast, BT4 2JR
Offers Over £375,000
Property Overview
Status
For Sale
Style
Detached House
Bedrooms
4
Receptions
2
Property Features
Tenure
Leasehold
Energy Rating
Heating
Gas
Broadband Speed
*³
Property Financials
Price
Offers Over £375,000
Stamp Duty
Rates
£2,062.50 pa*¹
Typical Mortgage
Additional Information
- Modern detached family home in popular residential development
- Lounge with feature fireplace and gas fire
- Kitchen with range of integrated appliances
- Open plan living/dining area
- Sunroom with double doors to rear garden
- Four bedrooms, principal with ensuite and built in furniture
- Bathroom with white suite
- uPVC Double Glazing/Gas central heating
- Attached garage with utility area to rear
- Enclosed raised garden in lawn to rear
- Only a few minutes drive from leading local schools, and Belmont and Ballyhackamore villages
- No onward chain
Externally there is driveway parking leading to garage plus gardens, with the rear offering privacy and ease of maintenance.
Belmont is renowned for its range of leading schools and is also ideal for commuting, in addition to having excellent local amenities etc. Ballyhackamore village and Stormont Estate are also close at hand.
Ground Floor
- Glazed uPVC front door to . . .
- ENTRANCE HALL:
- Cornice ceiling, tiled floor, cloakroom. Glazed double doors to . . .
- LOUNGE:
- 4.29m x 4.09m (14' 1" x 13' 5")
Feature fireplace with gas coal effect fire, granite inset and hearth, cornice ceiling. - KITCHEN:
- 6.38m x 4.88m (20' 11" x 16' 0")
Modern fitted kitchen with range of high and low level units, double electric oven, four ring gas hob, stainless steel extractor fan, ceramic 1.5 bowl sink unit, integrated dishwasher, central island with breakfast bar area and integrated fridge, understairs storage cupboard, low voltage spotlights, tiled floor. Open plan to dining area with tiled floor, low voltage spotlights. Glazed double doors to . . . - SUN ROOM:
- 3.28m x 2.29m (10' 9" x 7' 6")
Tiled floor, glazed double doors to rear.
First Floor
- LANDING:
- Shelved hotpress. Access to partially floored roofspace via Slingsby style ladder.
- BEDROOM (1):
- 4.75m x 3.48m (15' 7" x 11' 5")
Range of built-in wardrobes and matching head board and drawers. - ENSUITE SHOWER ROOM:
- White suite comprising low flush wc, vanity sink unit, shower cubicle with electric shower, chrome heated towel rail.
- BEDROOM (2):
- 3.73m x 2.84m (12' 3" x 9' 4")
- BEDROOM (3):
- 3.84m x 2.34m (12' 7" x 7' 8")
- BEDROOM (4):
- 2.97m x 2.13m (9' 9" x 7' 0")
- BATHROOM:
- White suite comprising panelled bath with overhead electric shower, vanity sink unit, low flush wc, fully tiled walls.
Outside
- FRONT:
- Driveway parking for several cars leading to . . .
- GARAGE:
- 5.69m x 2.9m (18' 8" x 9' 6")
Up and over door, stainless steel sink unit, plumbed for washing machine, gas fired boiler, door to rear, access to kitchen. - REAR:
- Private and enclosed raised garden in lawn.
Directions
Travelling towards Craigantlet/Stormont on the Belmont Road, Schomberg Avenue is just before the junction with the Old Holywood Road.
--------------------------------------------------------MONEY LAUNDERING REGULATIONS:
Intending purchasers will be asked to produce identification documentation and we would ask for your co-operation in order that there will be no delay in agreeing the sale.
Travel Time From This Property

Important PlacesAdd your own important places to see how far they are from this property.
Agent Accreditations



