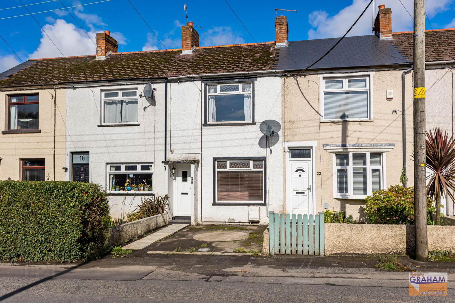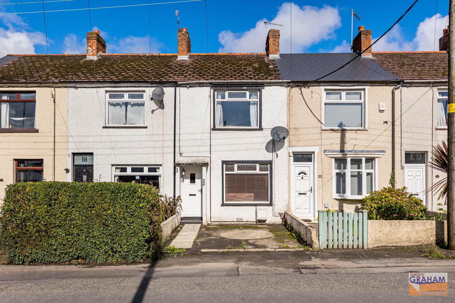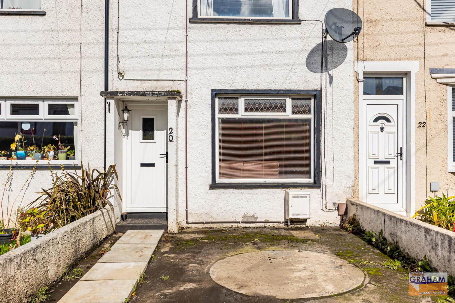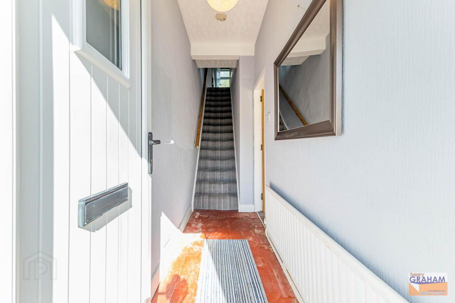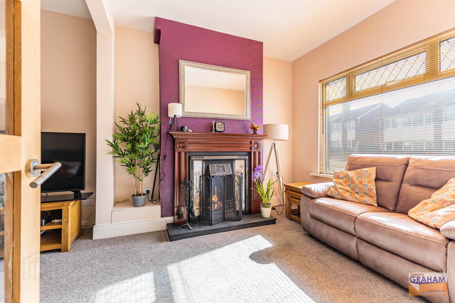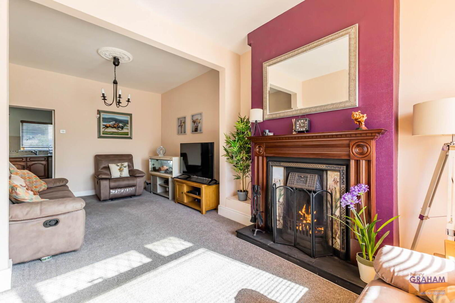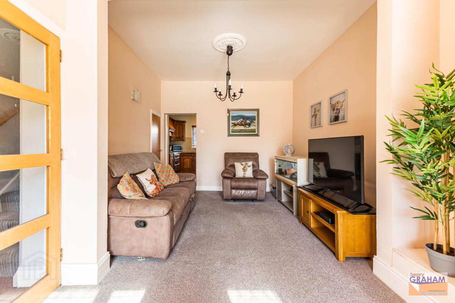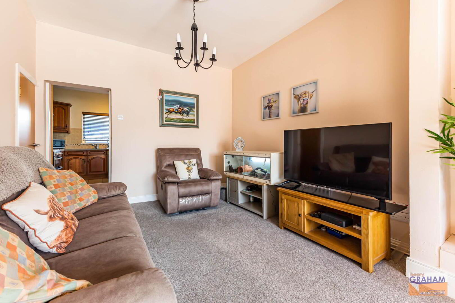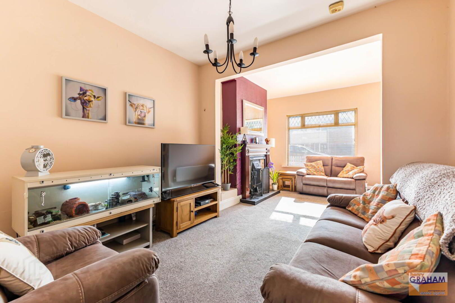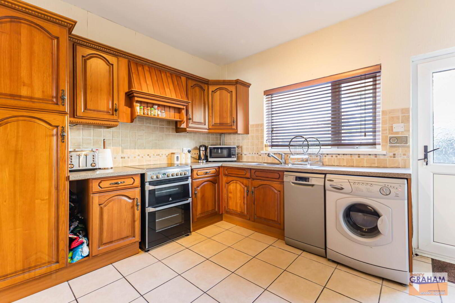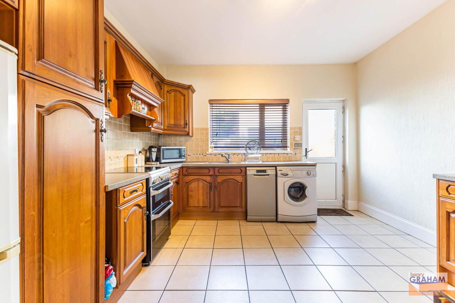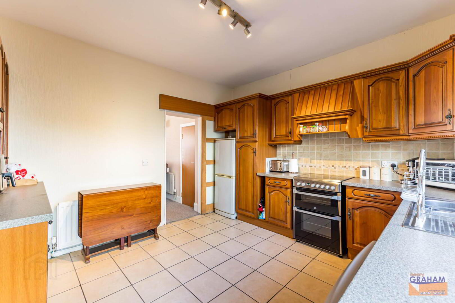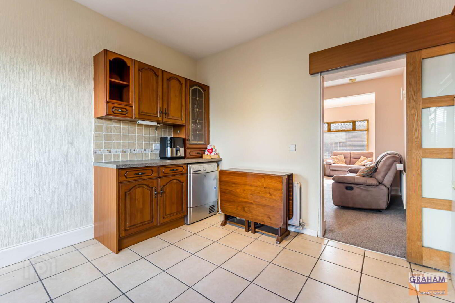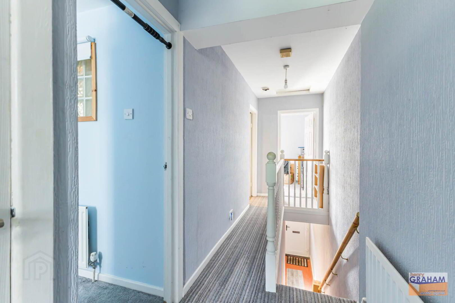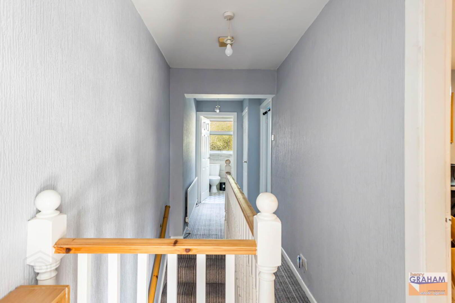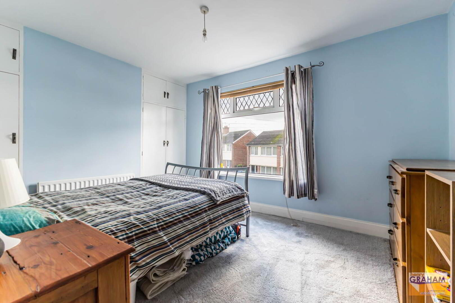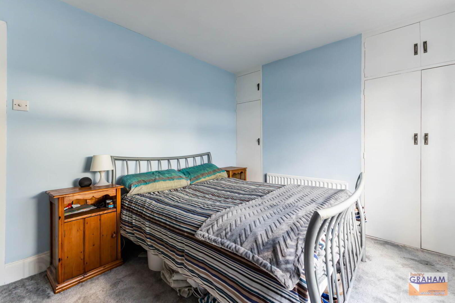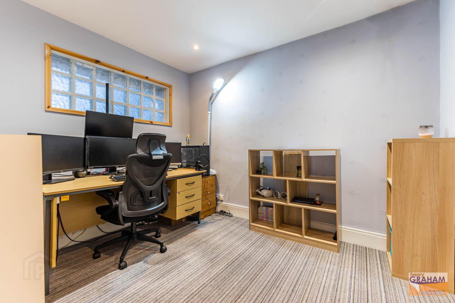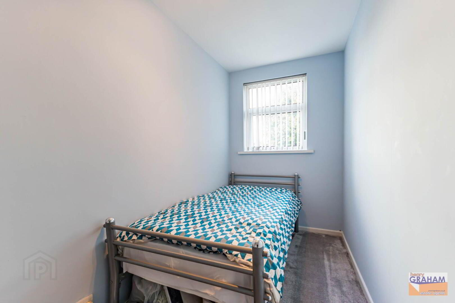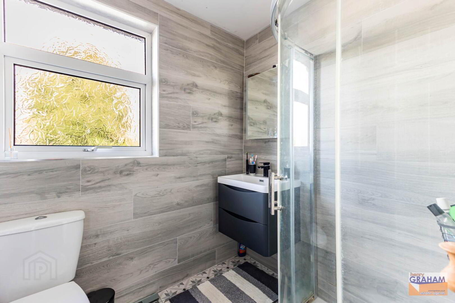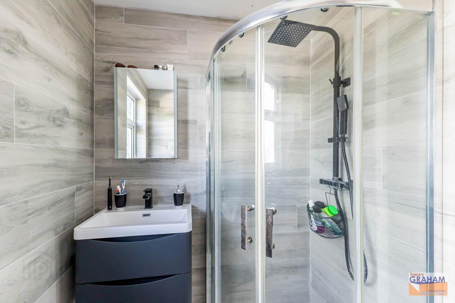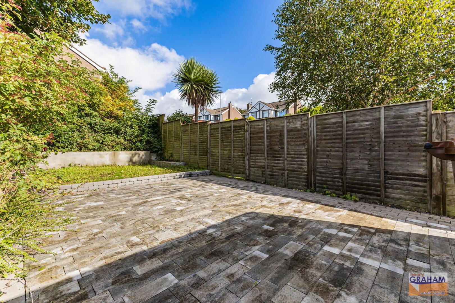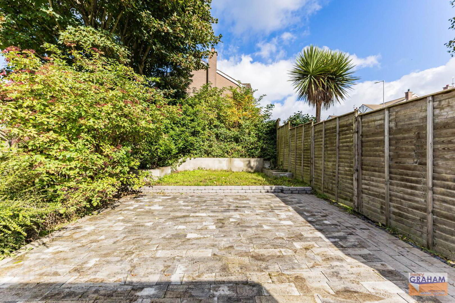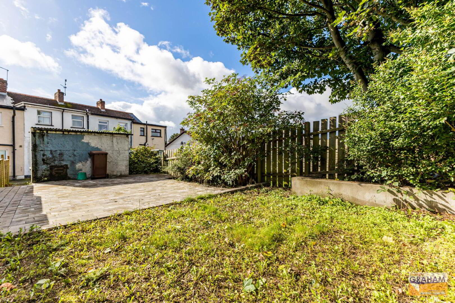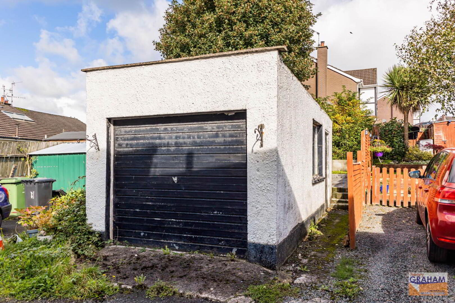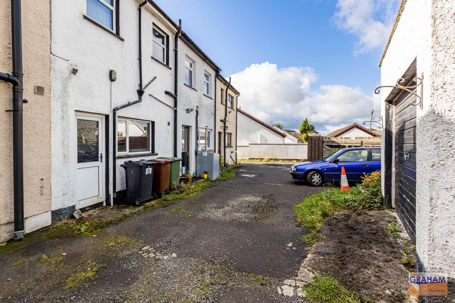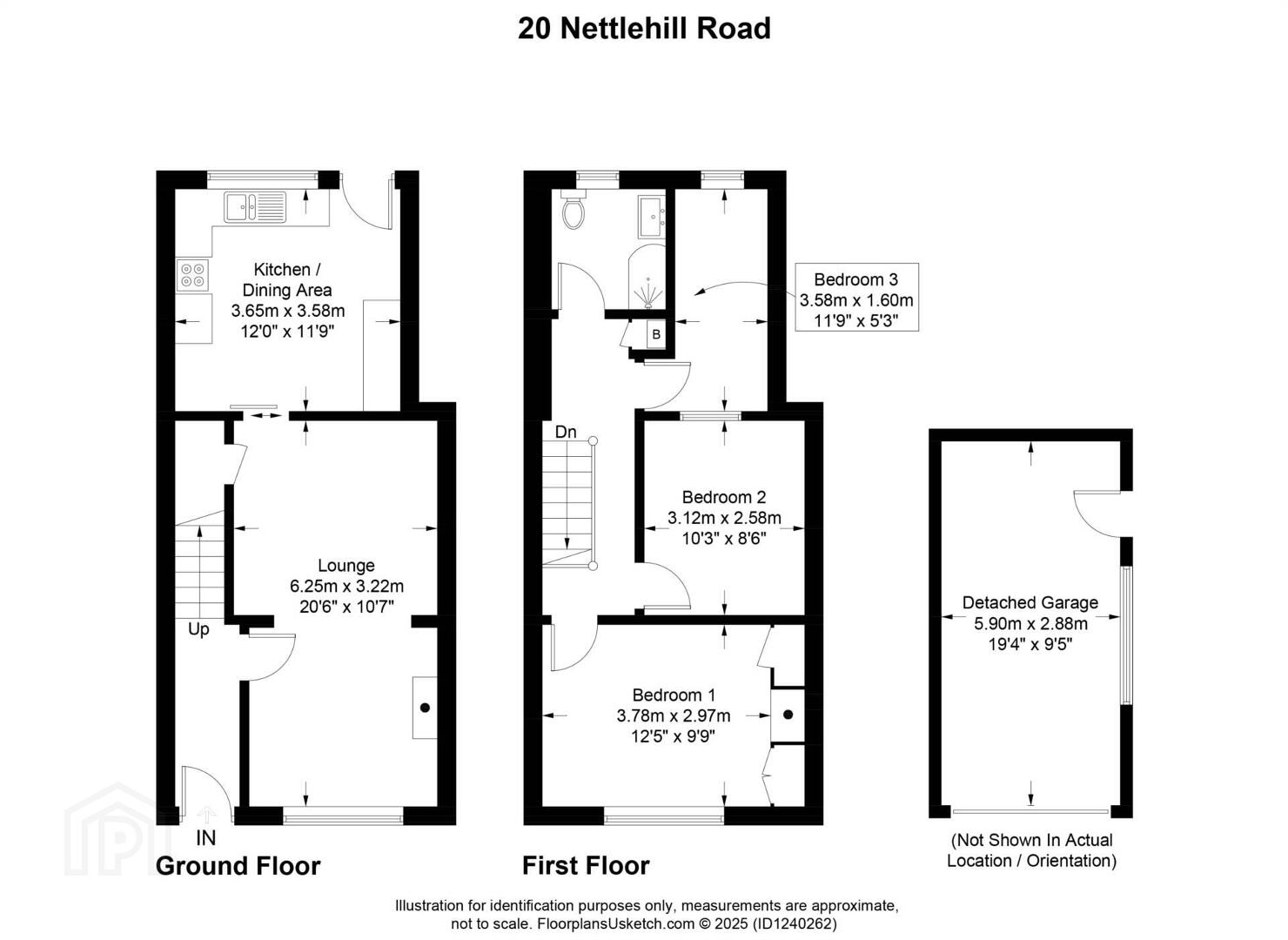For sale
Added 5 hours ago
20 Nettlehill Road, Lisburn, BT28 3HA
Offers Around £129,950
Property Overview
Status
For Sale
Style
Terrace House
Bedrooms
3
Bathrooms
1
Receptions
1
Property Features
Size
88 sq m (947.2 sq ft)
Tenure
Freehold
Energy Rating
Heating
Gas
Broadband Speed
*³
Property Financials
Price
Offers Around £129,950
Stamp Duty
Rates
£773.33 pa*¹
Typical Mortgage
A Mid Terrace Property Situated Within A Popular And Convenient Residential Location In Close Proximity To Local Amenities And Local Schools For All Ages
Entrance Hall With PVC Double Glazed Entrance Door And Tiled Floor
Lounge With Decorative Wooden And Tiled Fireplace With Open Fire
Kitchen/Dining Area
Three Bedrooms (One With Two Built In Storage Cupboards)
Tiled Shower Room With Thermostatic Shower
Parking Area To Front With Paved Path To Entrance Door
Patio Area And Lawn Area To Rear
Detached Garage With Up And Over Door
Gas Fired Central Heating System
PVC Double Glazed Windows And External Doors
ENTRANCE HALL:
PVC double glazed entrance door. Tiled floor.
LOUNGE: - 6.25m (20'6") x 3.22m (10'7")
Measurements taken to widest points. Decorative wooden and tiled fireplace with open fire. Storage under stairs.
KITCHEN/DINING AREA: - 3.65m (12'0") x 3.58m (11'9")
Range of high and low level units. Granite effect round edge work surfaces. Concealed extractor unit. Space for oven and hob. Space for fridge/freezer. Space for tumble dryer. Bowl and a half single drainer stainless steel sink unit with mono style mixer tap. Plumbed for washing machine. Plumbed for dishwasher. Part tiled walls. Tiled floor. PVC double glazed door to rear.
FIRST FLOOR
BEDROOM (1): - 3.78m (12'5") x 2.97m (9'9")
Two built in storage cupboards.
BEDROOM (2): - 3.12m (10'3") x 2.58m (8'6")
BEDROOM (3): - 3.58m (11'9") x 1.6m (5'3")
TILED SHOWER ROOM:
Quadrant shower cubicle with thermostatic shower and drencher head. Wall mounted vanity unit with wash hand basin and waterfall style mono style mixer tap. Close couple low flush wc. Heated towel rail. Tiled walls. Tiled floor. Separate storage cupboard on landing with Worcester gas fired boiler.
OUTSIDE
Parking area to front with paved path to entrance door. Patio area and lawn area to rear. Outside tap and light.
DETACHED GARAGE: - 5.9m (19'4") x 2.88m (9'5")
Up and over door.
Please note, there is a right of way access across the rear of the property.
TENURE:
We have been advised the tenure for this property is freehold, we recommend the purchaser and their solicitor verify the details.
RATES PAYABLE:
For period April 2025 to March 2026 £773.33
Directions
From Prince William Road turn onto Nettlehill Road. Number 20 is on the right.
Notice
Please note we have not tested any apparatus, fixtures, fittings, or services. Interested parties must undertake their own investigation into the working order of these items. All measurements are approximate and photographs provided for guidance only.
Entrance Hall With PVC Double Glazed Entrance Door And Tiled Floor
Lounge With Decorative Wooden And Tiled Fireplace With Open Fire
Kitchen/Dining Area
Three Bedrooms (One With Two Built In Storage Cupboards)
Tiled Shower Room With Thermostatic Shower
Parking Area To Front With Paved Path To Entrance Door
Patio Area And Lawn Area To Rear
Detached Garage With Up And Over Door
Gas Fired Central Heating System
PVC Double Glazed Windows And External Doors
ENTRANCE HALL:
PVC double glazed entrance door. Tiled floor.
LOUNGE: - 6.25m (20'6") x 3.22m (10'7")
Measurements taken to widest points. Decorative wooden and tiled fireplace with open fire. Storage under stairs.
KITCHEN/DINING AREA: - 3.65m (12'0") x 3.58m (11'9")
Range of high and low level units. Granite effect round edge work surfaces. Concealed extractor unit. Space for oven and hob. Space for fridge/freezer. Space for tumble dryer. Bowl and a half single drainer stainless steel sink unit with mono style mixer tap. Plumbed for washing machine. Plumbed for dishwasher. Part tiled walls. Tiled floor. PVC double glazed door to rear.
FIRST FLOOR
BEDROOM (1): - 3.78m (12'5") x 2.97m (9'9")
Two built in storage cupboards.
BEDROOM (2): - 3.12m (10'3") x 2.58m (8'6")
BEDROOM (3): - 3.58m (11'9") x 1.6m (5'3")
TILED SHOWER ROOM:
Quadrant shower cubicle with thermostatic shower and drencher head. Wall mounted vanity unit with wash hand basin and waterfall style mono style mixer tap. Close couple low flush wc. Heated towel rail. Tiled walls. Tiled floor. Separate storage cupboard on landing with Worcester gas fired boiler.
OUTSIDE
Parking area to front with paved path to entrance door. Patio area and lawn area to rear. Outside tap and light.
DETACHED GARAGE: - 5.9m (19'4") x 2.88m (9'5")
Up and over door.
Please note, there is a right of way access across the rear of the property.
TENURE:
We have been advised the tenure for this property is freehold, we recommend the purchaser and their solicitor verify the details.
RATES PAYABLE:
For period April 2025 to March 2026 £773.33
Directions
From Prince William Road turn onto Nettlehill Road. Number 20 is on the right.
Notice
Please note we have not tested any apparatus, fixtures, fittings, or services. Interested parties must undertake their own investigation into the working order of these items. All measurements are approximate and photographs provided for guidance only.
Travel Time From This Property

Important PlacesAdd your own important places to see how far they are from this property.
Agent Accreditations





