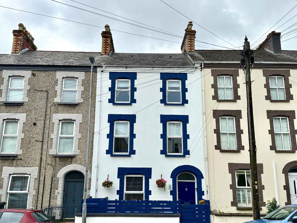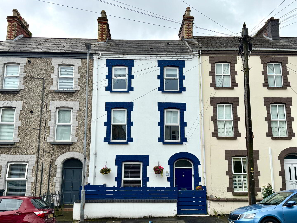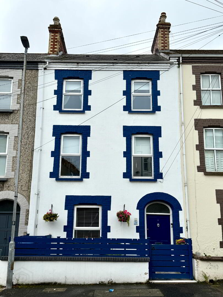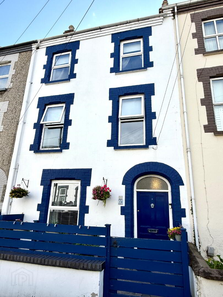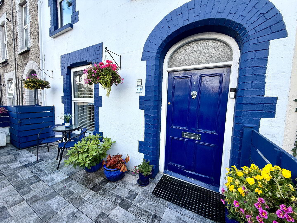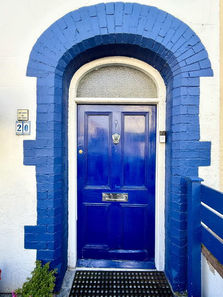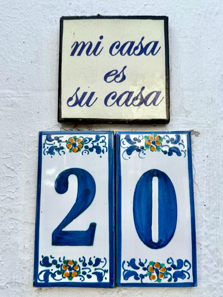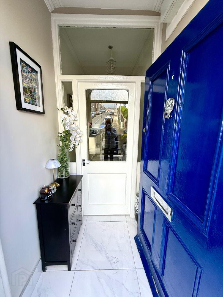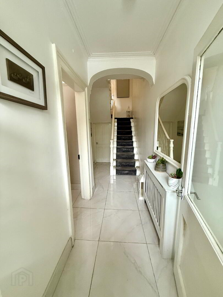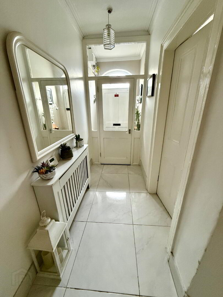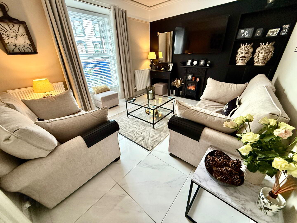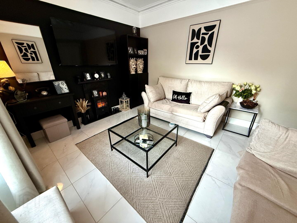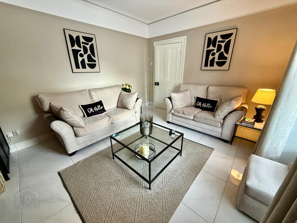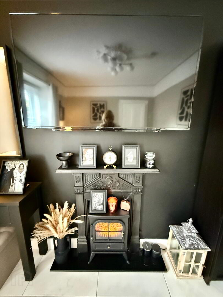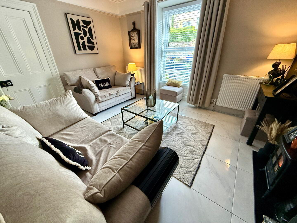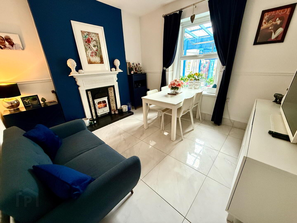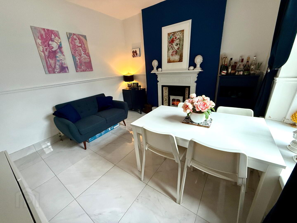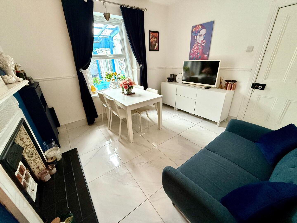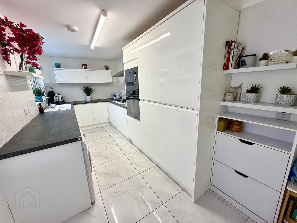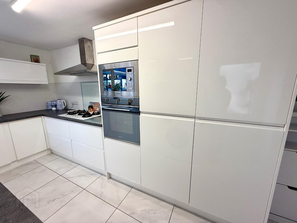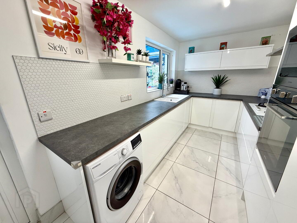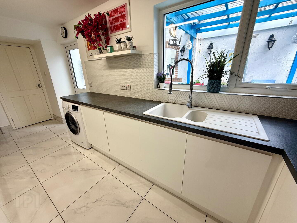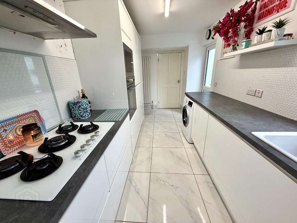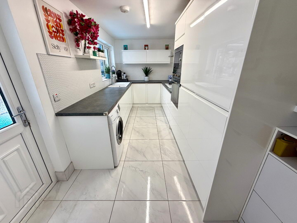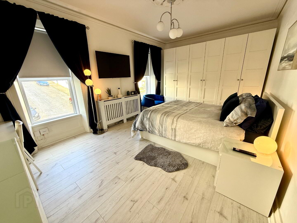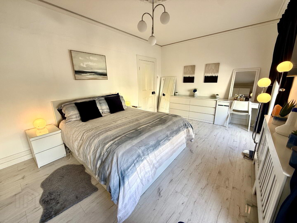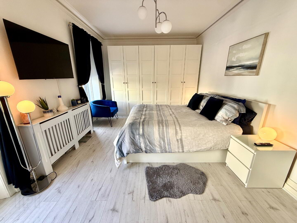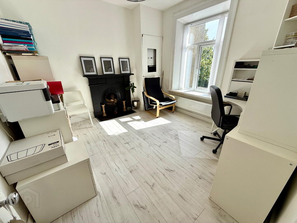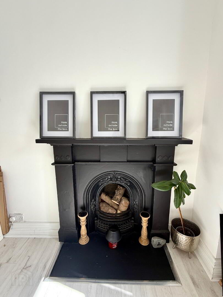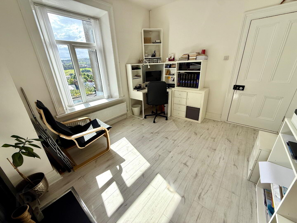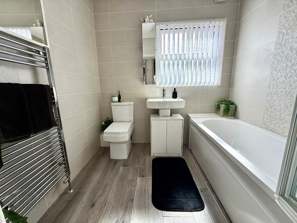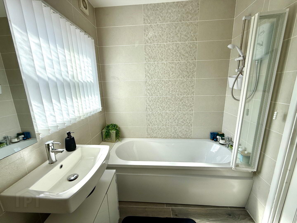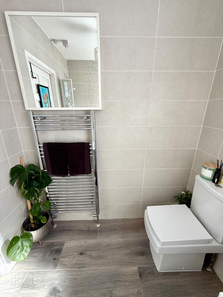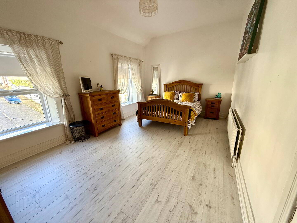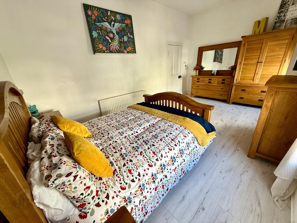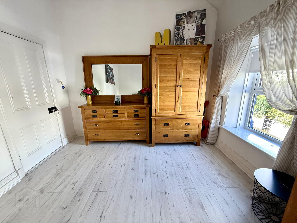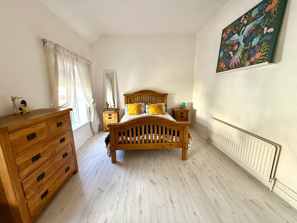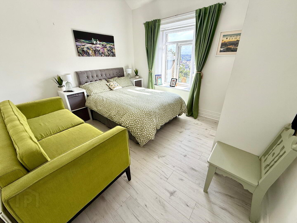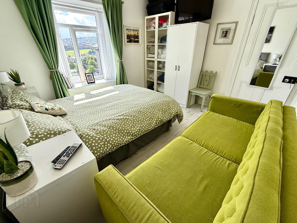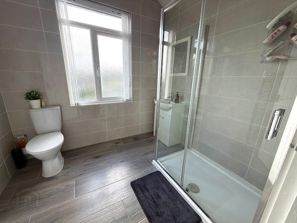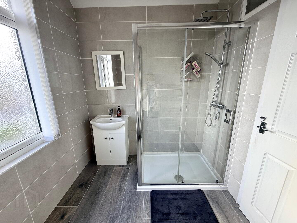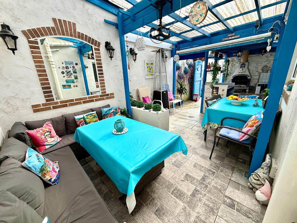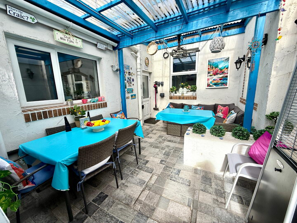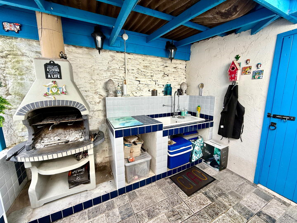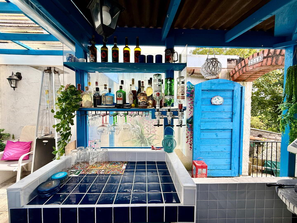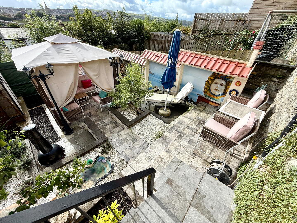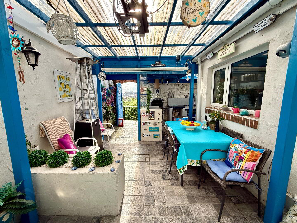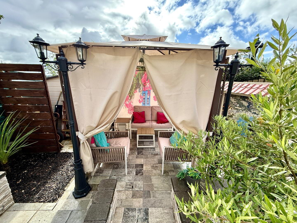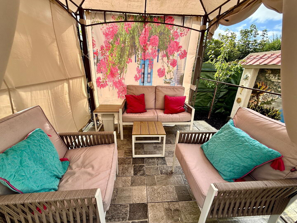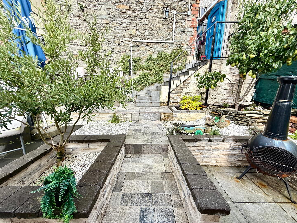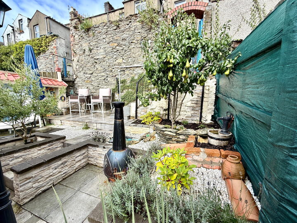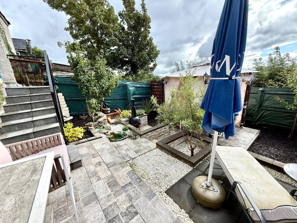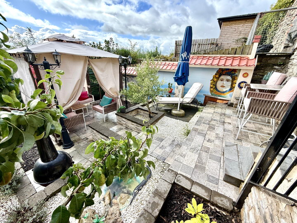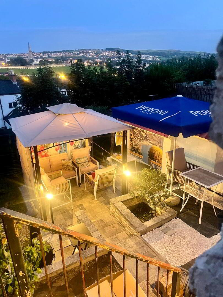20 Marlborough Street, Derry, BT48 9AY
Asking Price £299,950
Property Overview
Status
For Sale
Style
Mid-terrace House
Bedrooms
4
Bathrooms
2
Receptions
2
Property Features
Tenure
Not Provided
Energy Rating
Heating
Gas
Broadband
*³
Property Financials
Price
Asking Price £299,950
Stamp Duty
Rates
£1,341.25 pa*¹
Typical Mortgage
- Gas Heating
- uPVC Double Glazed Windows and Rear Door
- Panelled Internal Doors
- Carpets and Blinds Included in Sale
- Many Original Features
- Damp Proof Course Carried Out
- Stunning Views of Derry City
Vestibule Porch with tiled floor, ceiling cornicing.
Hallway with ceiling cornicing, radiator cover, understair storage, tiled floor.
Lounge 13'4 x 11'3 Cast iron fireplace (currently not in use), ceiling cornicing, centre rose and picture rail, tiled floor.
Family Room 11'5 x 10'11 (to widest points) Cast iron fireplace (currently not in use), tiled floor.
Kitchen 17' x 7'2 (to widest points) Eye and low level unit, 1 1/2 bowl white sink unit with mixer tap, hob, oven, and extractor fan, built in microwave, integrated dishwasher, plumbed for washing machine, partly tiled walls, tiled floor.
First Floor
Landing
Bedroom 1 18'2 x 11'3 Ceiling cornicing and centre rose, laminated wooden floor.
Bedroom 2 11'6 x 10'9 (to widest points) Cast iron fireplace with wooden surround (currently not in use), laminated wooden floor.
Bathroom Bath, wash hand basin and WC, fully tiled walls, tiled floor, heated towel rail.
Second Floor
Bedroom 3 18'1 x 11'3 Laminated wooden floor.
Bedroom 4 11'6 x 11'
Shower Room Fully tiled walk in rain shower, wash hand basin set in vanity unit, WC, fully tiled walls, tiled floor, heated towel rail.
Exterior Features
Tiled garden area to front enclosed by fence.
Covered entertainment area with kitchen and dining, BBQ, sink unit, bar area, tiled floor, drop down electric cinema screen.
Steps down to tiered garden area enhaced with tiled area and occasional trees.
Outside lights, tap and electric sockets.
Travel Time From This Property

Important PlacesAdd your own important places to see how far they are from this property.
Agent Accreditations



