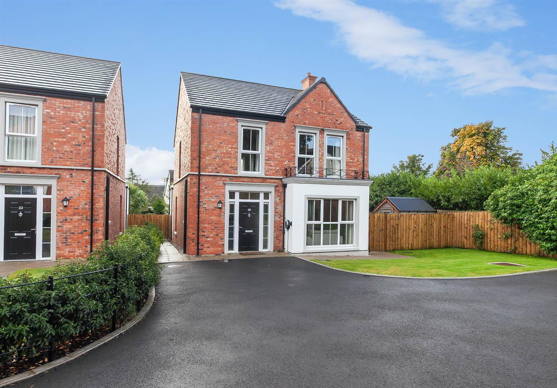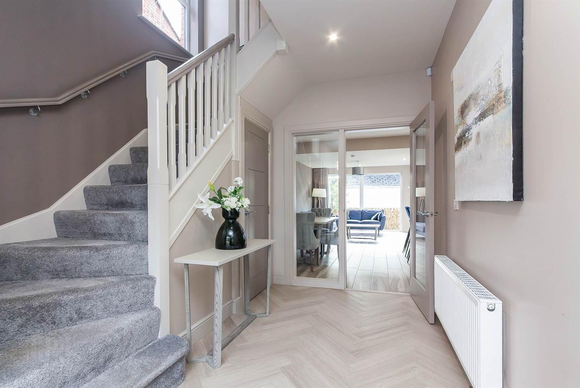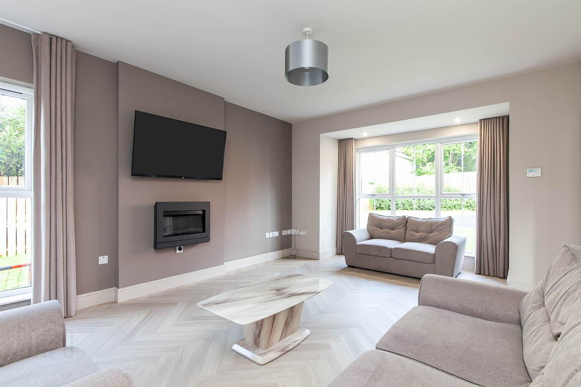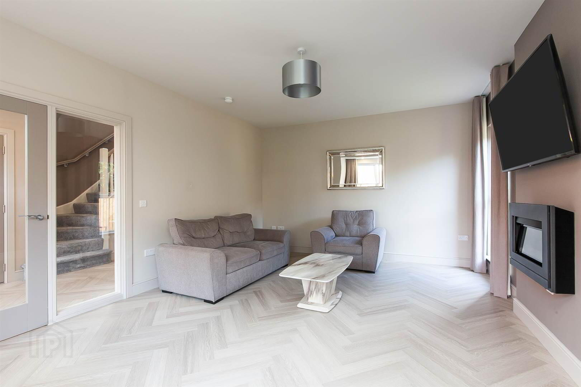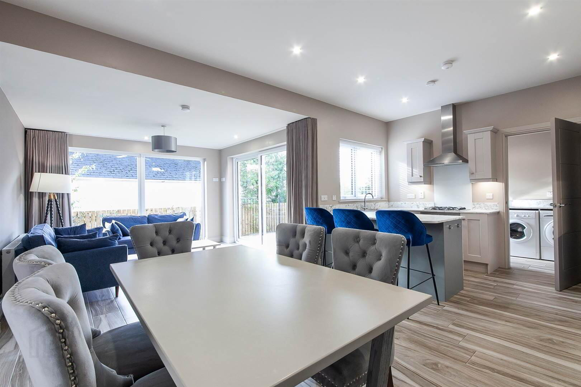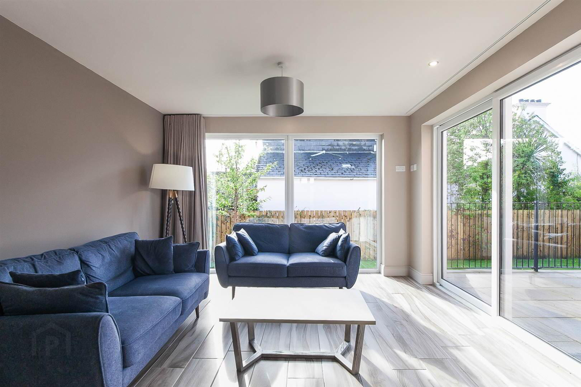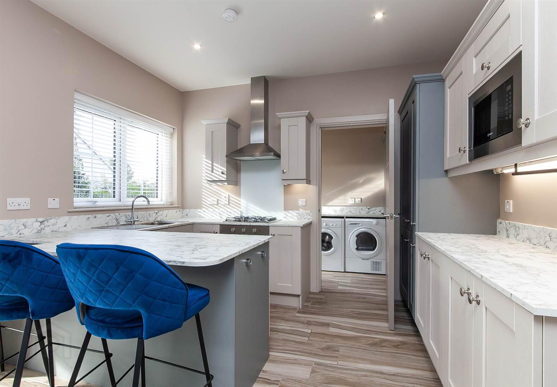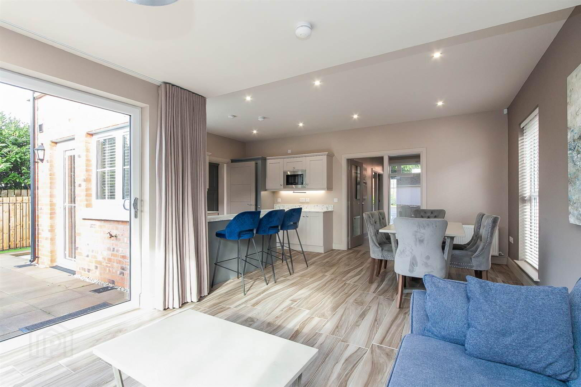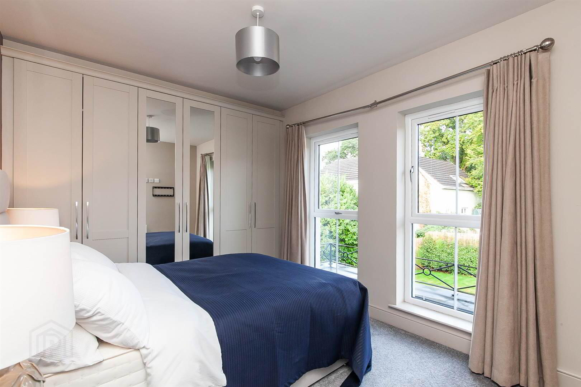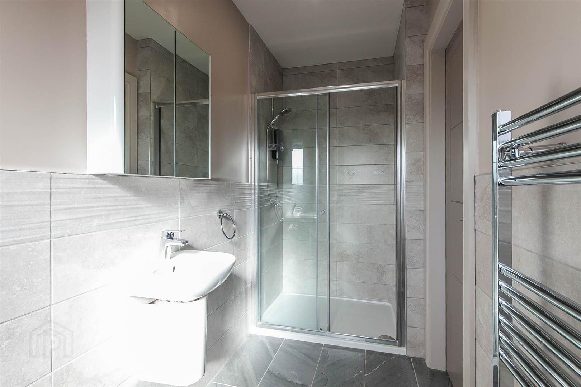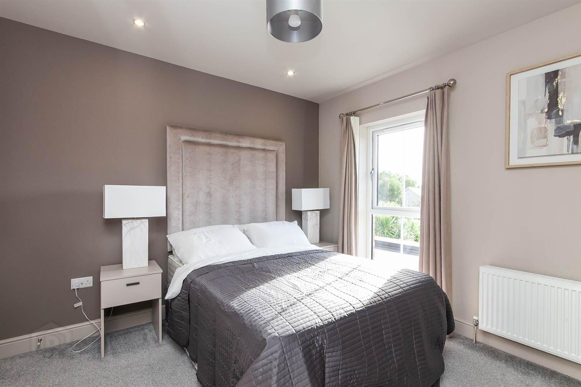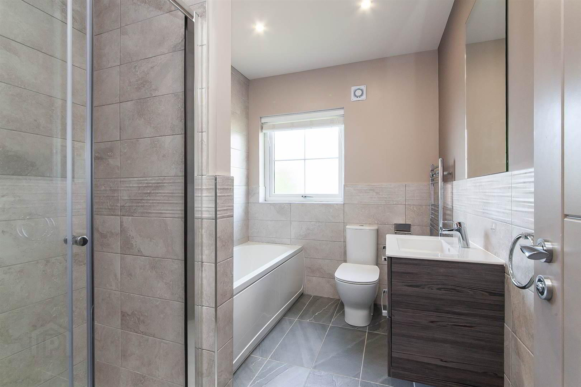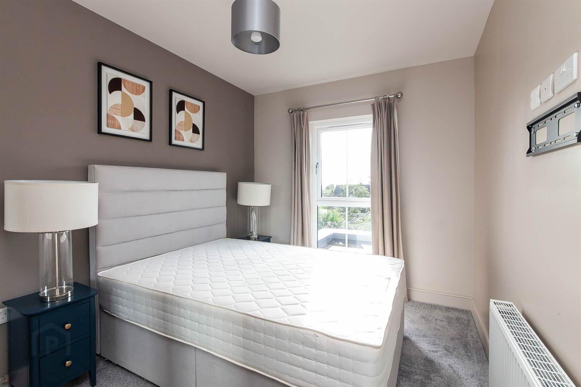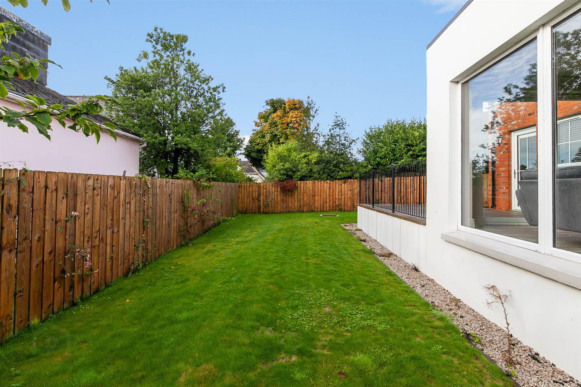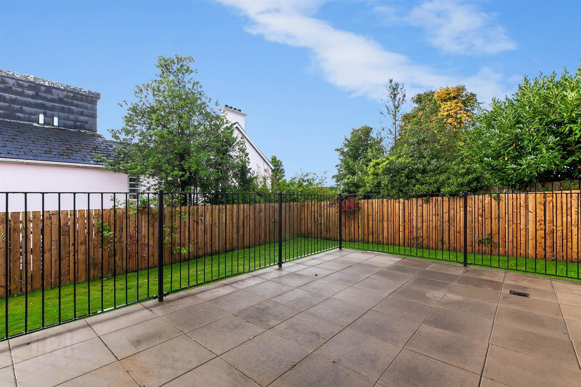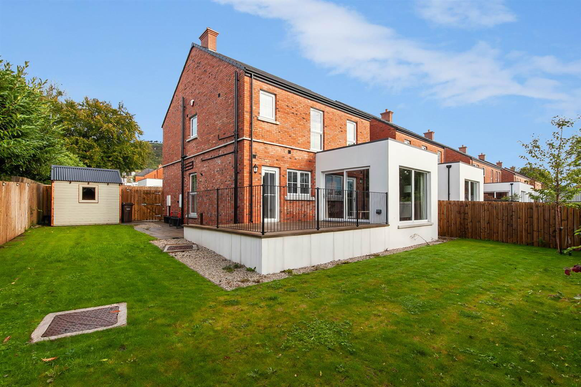For sale
Added 4 hours ago
20 Lesley Chase, Knockagh Chase, Upper Road, Greenisland, BT38 8GU
Offers Around £415,000
Property Overview
Status
For Sale
Style
Detached House
Bedrooms
4
Receptions
2
Property Features
Tenure
Freehold
Energy Rating
Heating
Gas
Property Financials
Price
Offers Around £415,000
Stamp Duty
Rates
Not Provided*¹
Typical Mortgage
Additional Information
- The facts you need to know...
- One of the largest detached house designs on a south facing corner site
- Designed by the renowned Coogan Architects
- Tall ceilings on the ground floor with matching windows offering bright and spacious accommodation throughout
- Drawing room with feature electric wall mounted fire
- Luxury kitchen finished in a shaker style opening to casual dining and living area
- Separate utility room
- Living area with direct access to raised terrace
- Ground floor cloakroom and additional storage
- Four double bedrooms each with built-in wardrobes, main with luxury ensuite shower room
- Luxury main bathroom with separate shower cubicle and bath
- Sweeping tarmac driveway with parking for three cars
- Private and secure garden laid in lawns and raised terrace
- Purpose made garden shed
- Only minutes from Greenisland train station, Golf club and the coastline
- Many renowned schools are close to hand
- Main arterial routes linking Carrickfergus and Belfast City Centre are five minutes away
- Energy efficient family home
Beautifully designed by the renowned Coogan & Co Architects to offer a spacious and bright family home maximising the rooms both with layout and storage. The quality of finish is second to none with an attention to detail only found within Lesley Development homes.
Externally there is a spacious garden with a handcrafted store and views of Knockagh Monument. It's setting benefits from many local amenities within Greenisland and Jordanstown including an array of local cafes, restaurants, schools and churches also on the doorstep is Greenisland Golf Club and the main arterial routes linking Belfast City centre via road or rail.
The perfect setting to raise or grow a family.
Ground Floor
- Panelled, composite door with side and top lights to:
- SPACIOUS ENTRANCE HALL
- Staircase to the first floor with painted spindles and handrails, under stair storage, limed oak effect herringbone floor, low voltage lighting.
- CLOAKROOM:
- Low flush wc, half pedestal wash hand basin with mixer tap, tiled splashback, ceramic tiled floor, low voltage lighting, extractor fan.
- DRAWING ROOM:
- 5.92m x 4.14m (19' 5" x 13' 7")
Wall mounted feature electric fire, low voltage lighting, limed oak effect floor in a herringbone style, solid door and side light to entrance hall. - L SHAPED KITCHEN OPEN TO CASUAL DINING AND LIVING AREA
- 23' 01" x 0" (7.04m x 0m) Narrowing to 11' 6" x 18' 11" (3.51m x 5.77m) Narrowing to 11' 11" x 0" (3.63m x 0m)
Luxury kitchen with a range of high and low level cupboards in a shaker style, under unit lighting, marble effect worktops, breakfast bar area, single drainer stainless steel sink and mixer tap, four ring gas hob, glass splashback, stainless steel extractor above, under oven, integrated dishwasher, fridge freezer and microwave, wood effect tiled floor throughout. Living area has views over the garden, sliding patio doors to raised south facing terrace, glazed door and side light to entrance hall. - UTILITY ROOM:
- 3.56m x 1.47m (11' 8" x 4' 10")
Range of low level cupboards in a shaker style, marble effect worktops and splashback, single drainer stainless steel sink with mixer tap, broom cupboard, plumed for washing machine and space for tumble dryer, wood effect tiled floor. Double glazed door to terrace.
First Floor
- LANDING:
- Hotpress and shelving. Access to roofspace.
- MAIN BEDROOM
- 3.56m x 3.53m (11' 8" x 11' 7")
Including built-in wardrobes. - ENSUITE SHOWER ROOM:
- 3.56m x 1.3m (11' 8" x 4' 3")
Double shower cubicle, electric shower, half pedestal wash hand basin, low flush wc, part tiled walls, ceramic tiled floor, wall hung mirror and medicine cabinet, chrome heated towel radiator, extractor fan, low voltage lighting. - BEDROOM (2):
- 3.48m x 2.82m (11' 5" x 9' 3")
Plus built-in wardrobes. - BEDROOM (3):
- 3.56m x 2.57m (11' 8" x 8' 5")
Including built-in wardrobes. - BEDROOM (4):
- 3.15m x 2.72m (10' 4" x 8' 11")
Including built-in wardrobes. - BATHROOM:
- 2.79m x 2.01m (9' 2" x 6' 7")
Panelled bath with mixer tap and telephone shower, low flush wc, contemporary wall hung sink unit with cabinet below, heated towel radiator, fully tiled shower cubicle with thermostatically controlled shower unit, telephone shower and over drencher, ceramic tiled floor, part tiled walls, low voltage lighting, extractor fan.
Outside
- Sweeping tarmac driveway with parking for three cars. South facing corner site, gardens laid in lawns, raised south facing terrace.
- Garden shed. Outside light. Outside tap.
Directions
Travelling from Greenisland Golf Club towards Jordanstown, Lesley Chase (Knockagh Chase) will be 100 yards on your left.
Travel Time From This Property

Important PlacesAdd your own important places to see how far they are from this property.
Agent Accreditations




