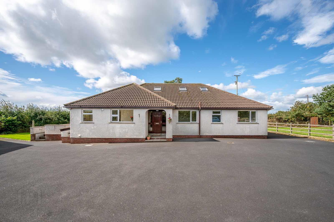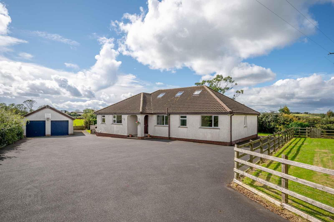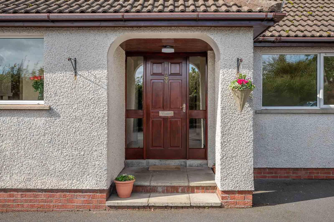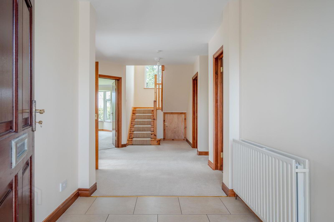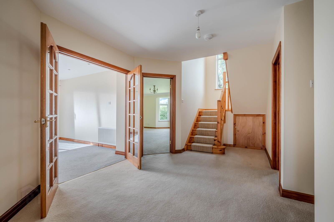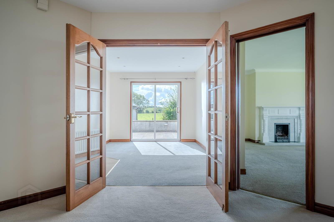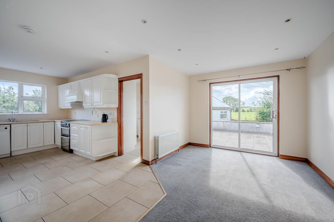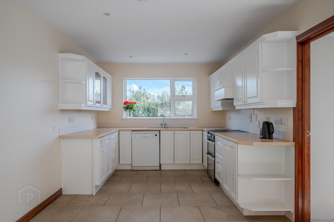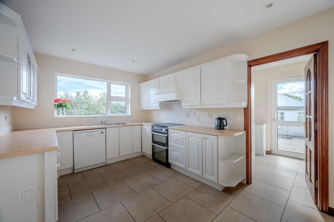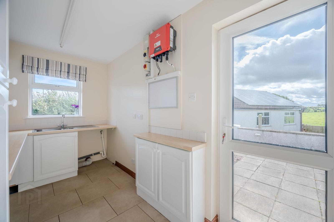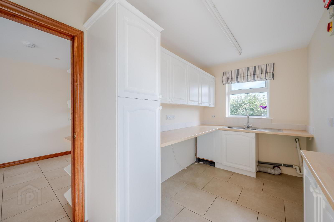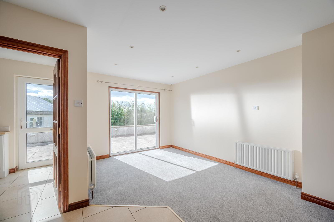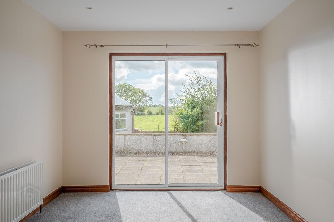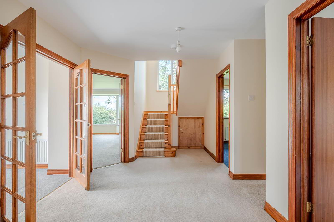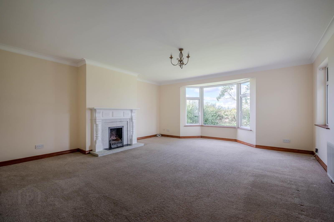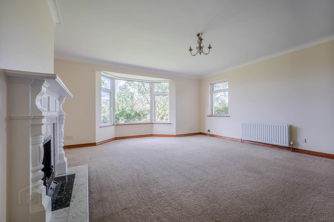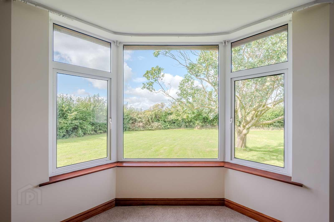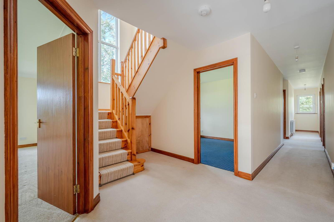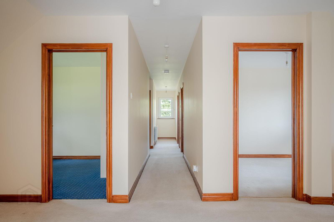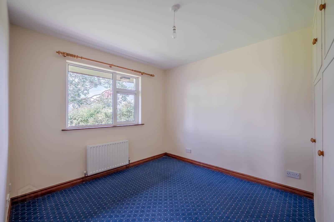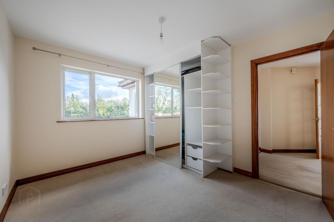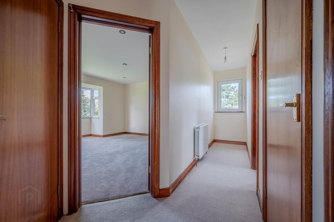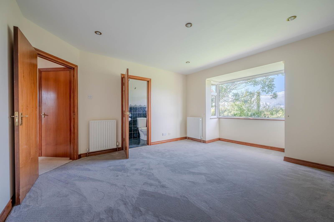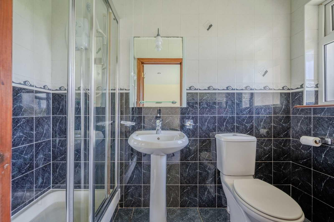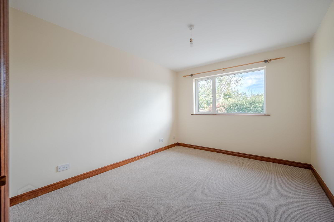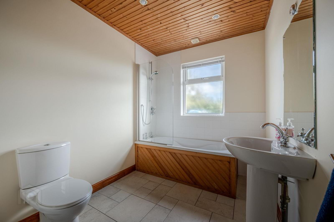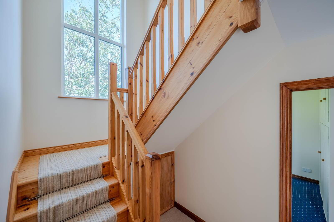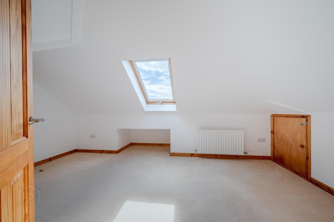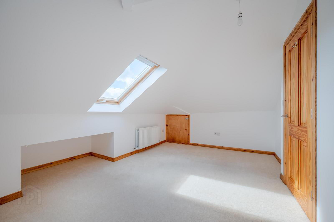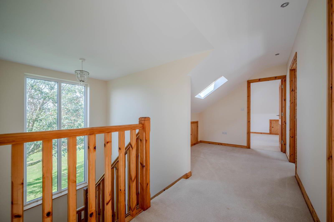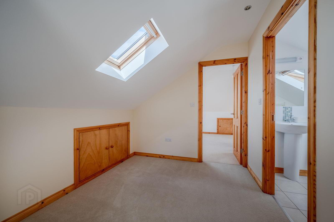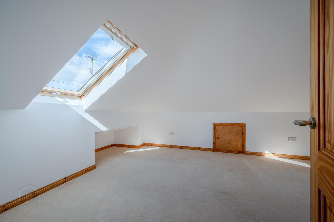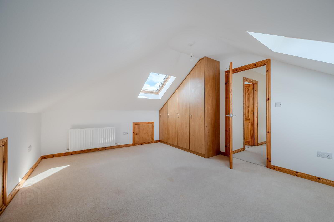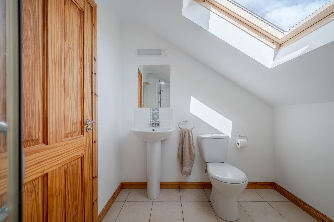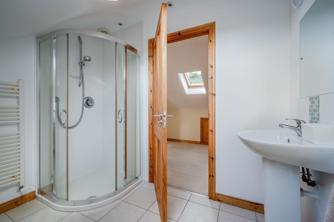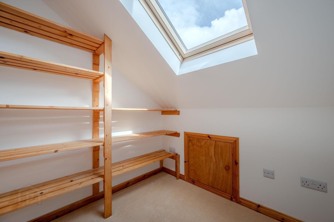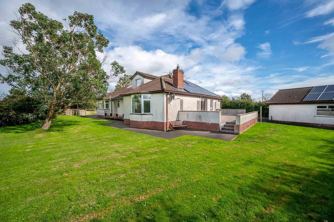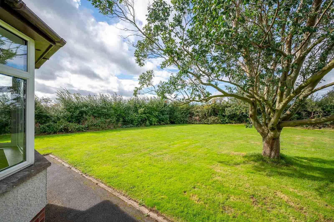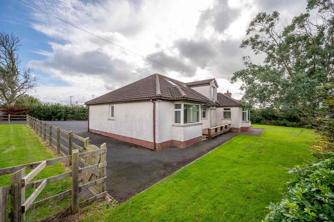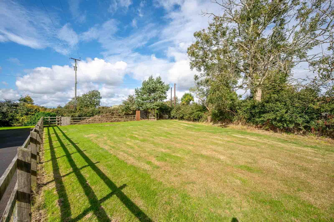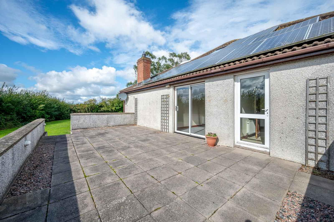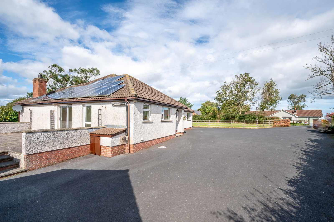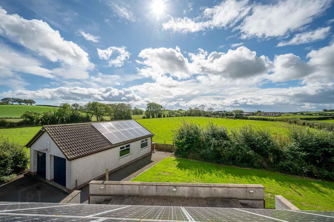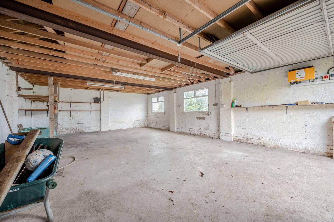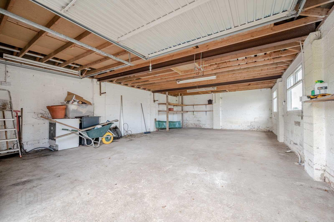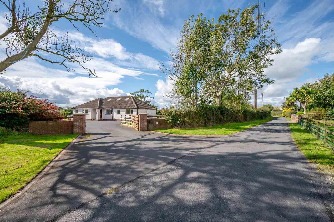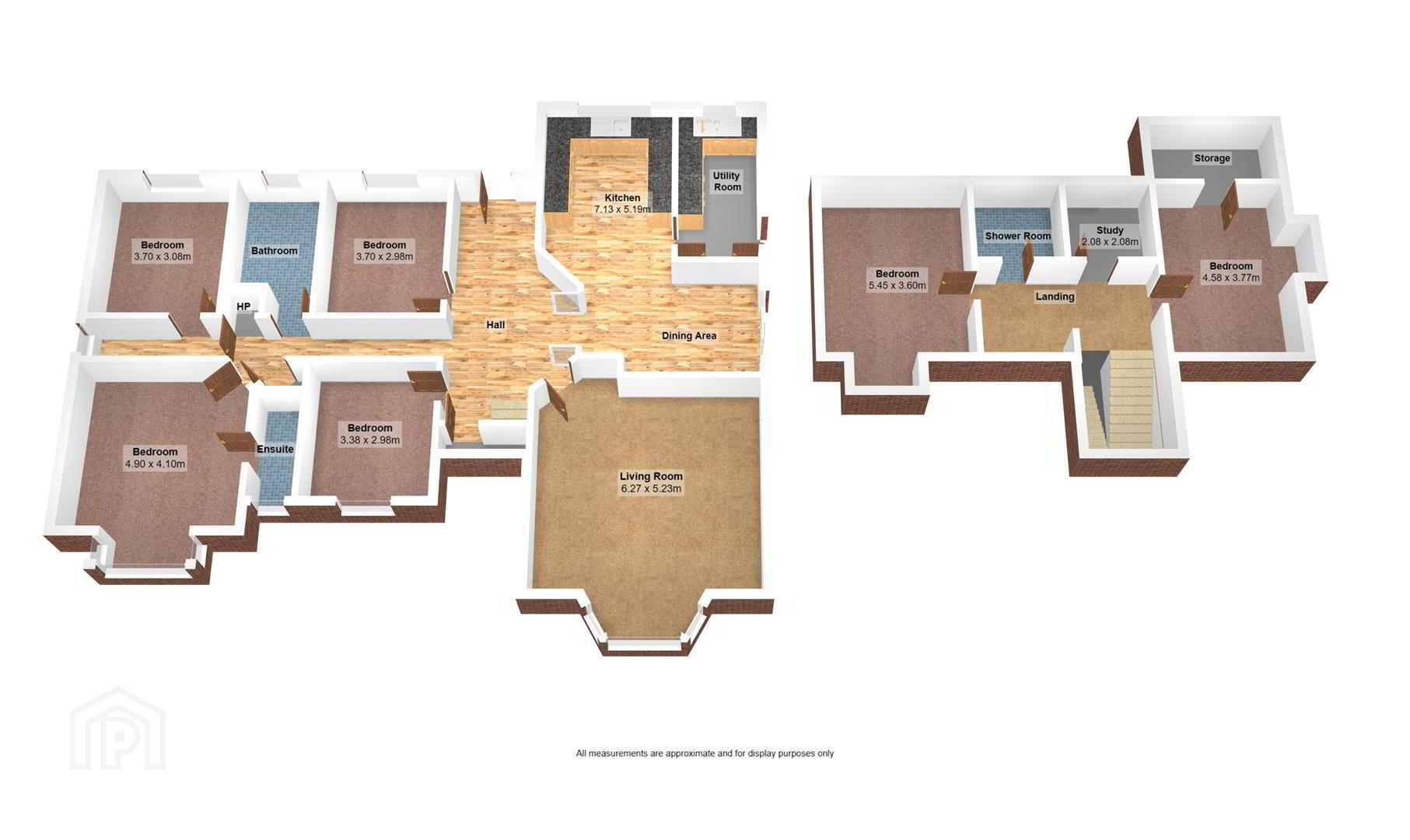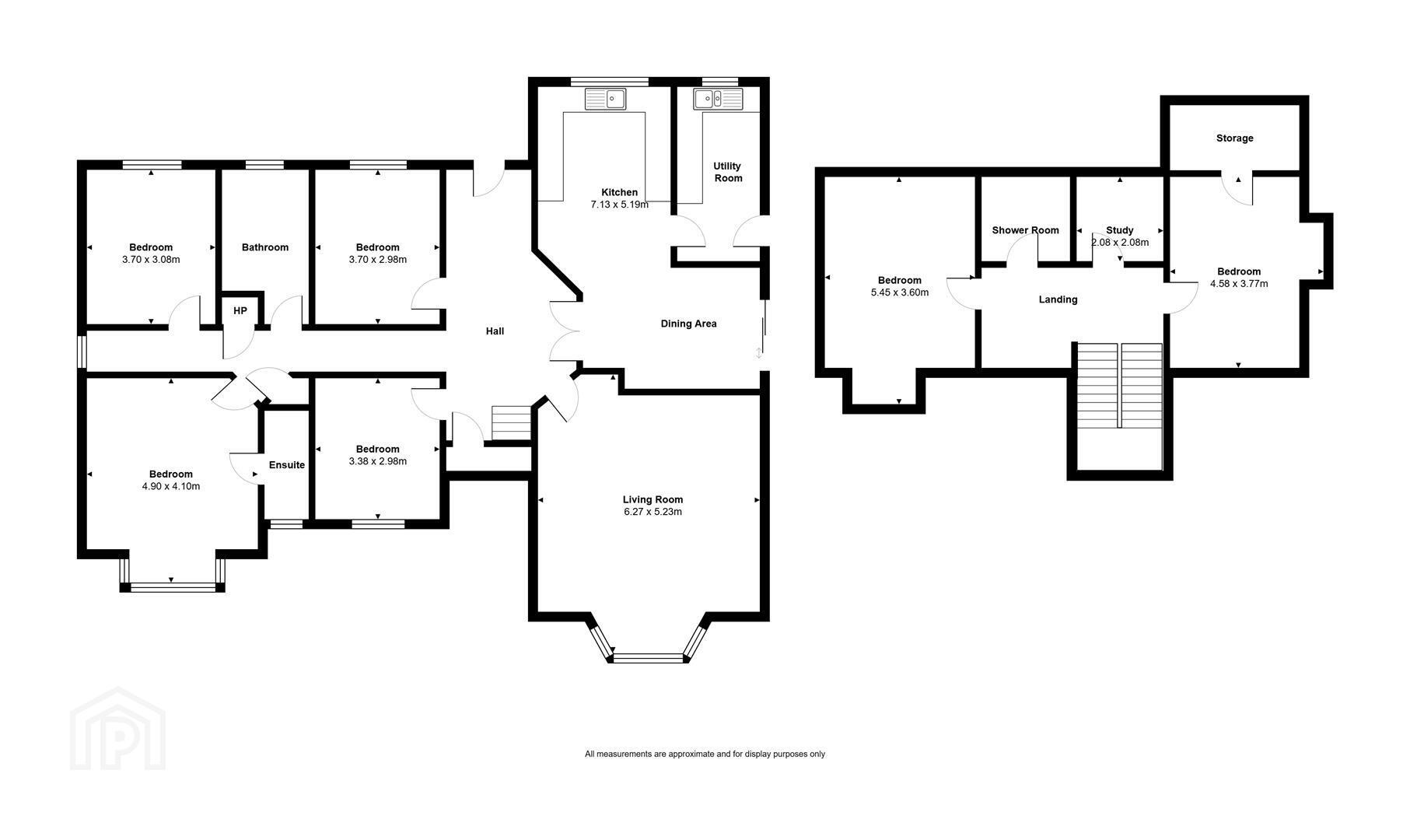For sale
Added 1 day ago
20 Killaughey Road South, Millisle, Newtownards, BT22 2DY
Offers Over £339,950
Property Overview
Status
For Sale
Style
House
Bedrooms
6
Bathrooms
2
Receptions
2
Property Features
Tenure
Freehold
Energy Rating
Broadband Speed
*³
Property Financials
Price
Offers Over £339,950
Stamp Duty
Rates
£2,861.40 pa*¹
Typical Mortgage
Additional Information
- Exceptional Detached Bungalow
- No Onward Chain
- Well Maintained Gardens Including A Small Paddock
- Six Well-Proportioned Bedrooms
- Elegant Living Room With Feature Marble Fireplace
- Large Open-Plan Kitchen
- Luxurious Principal Bedroom With En Suite
- Energy-Efficient Features Including Oil-Fired Central Heating
- Solar Panels
- Detached Double Garage
- Conveniently Located
Inside, the accommodation is bright, spacious and highly flexible, featuring six well-proportioned bedrooms, several of which include built-in wardrobes. A welcoming living room with an elegant marble fireplace, open fire and charming bay window provides a perfect space to relax. The large open-plan kitchen includes a dining area and utility room, with sliding doors leading directly to the garden.
The principal bedroom benefits from a luxurious en suite, while the home also features a stylish family bathroom and additional upstairs bathroom - ideal for family living or guests.
The property is also energy efficient, with oil-fired central heating, double glazing, and solar panels fitted to both the house and garage.
Externally, the home sits amidst beautifully maintained gardens to the front, side and rear, with colourful flowers, mature trees and a private paddock offering exceptional outdoor space. A detached double garage and expansive tarmac driveway provide generous parking for multiple vehicles, caravans or boats. The double garage also boosts additional shelving and loft storage.
Offering excellent privacy both inside and out, and enjoying scenic countryside views from most rooms, the property is also ideally positioned with easy access to Bangor, Newtownards and Donaghadee.
Opportunities to purchase homes of this calibre are few and far between. Early viewing is highly recommended.
- Enclosed Entrance Porch
- A welcoming front entrance with a solid wood door, flanked by glass panels that allow natural light to fill the hallway. The covered porch adds charm and shelter, complemented by hanging baskets and potted plants that enhance the home's curb appeal.
- Spacious Reception Hall
- A bright and spacious entrance hall welcomes you with natural light and a warm, airy feel. Featuring elegant glass-panelled double doors, neutral décor and a central staircase, this inviting space offers an immediate sense of openness and flow throughout the home.
- Kitchen 7.13 x 5.19 (23'4" x 17'0")
- The kitchen is bright and spacious, featuring classic white cabinetry with plenty of storage space and light wood countertops. The U-shaped layout includes a dishwasher, electric oven with hob, and a stainless steel sink positioned under a large window that fills the room with natural light. Neutral tiled flooring and cream-painted walls create a clean and timeless look.
- Utility Room
- The utility room features matching white raised-panel cabinetry with light wood-effect countertops, complementing the adjacent kitchen. A stainless steel sink is positioned beneath a bright window fitted with a striped Roman blind, bringing in natural light. Wall-mounted electrical equipment, including a red solar inverter, is neatly installed above a cabinet. Neutral tiled flooring and cream-painted walls create a clean, practical space with direct access to the outdoor patio through a glazed door.
- Dining Area
- The dining area features a spotless grey carpet with large sliding doors out to the paved terrace.
- Living Room 6.27 x 5.23 (20'6" x 17'1")
- Large, spacious living room with attractive marble fireplace with an open fire and feature bay window with a rural outlook.
- Principal Bedroom 4.9 x 4.1 (16'0" x 13'5")
- Large, spacious principal bedroom with attractive bay window with a rural outlook.
- Shower Ensuite
- Three piece suite comprising shower cubicle, low flush WC, wash hand basin with mixer tap, fully tiled floor and walls.
- Bedroom Two 3.7 x 3.08 (12'1" x 10'1")
- Double bedroom with rural outlook and built in wardrobes for additional storage.
- Bedroom Three 3.7 2.95 (12'1" 9'8")
- Double bedroom with rural outlook and built in wardrobes for additional storage.
- Bedroom Four 3.38 x 2.98 (11'1" x 9'9")
- Bright and spacious double bedroom.
- Family Bathroom
- The bathroom is fitted with a contemporary white suite, including a low flush WC, wall-hung wash hand basin with chrome mixer taps, and a rectangular panelled bath with matching chrome fittings and shower. A feature tiled splashback, ceramic tiled floor, and tongue and groove ceiling add style and durability.
- FIRST FLOOR
- Hallway
- A natural pine staircase with a fitted runner creates a warm focal point, enhanced by a large rectangular window that floods both landings with natural light. Clever under-stairs storage adds functionality to this inviting space.
- Bedroom Five 5.45 x 3.6 (17'10" x 11'9")
- Spacious double bedroom featuring a large window that fills the room with natural light, complemented by useful eaves storage.
- Bedroom Six 4.58 x 3.77 (15'0" x 12'4")
- Large bright double bedroom with built in storage complemented by useful eaves storage.
- Bathroom
- White suite comprising: wash hand basin with chrome mixer tap, feature tiled splash back, low flush WC, fully tiled shower cubicle with thermostatically controlled power shower unit and ceramic tiled floor.
- Home Office/ Dressing Room 2.08 x 2.08 (6'9" x 6'9")
- Built in shelving and access to the eaves for additional storage.
- OUTSIDE
- The Ards Peninsula Way with its unspoilt villages, tranquil abbey, castles and welcoming locals, all with a story to share. Located on the east coastline of Northern Ireland, only half an hour from Belfast, the area is surrounded by the sparkling waters of the Irish Sea and Strangford Lough, boasting miles of coastline.
Travel Time From This Property

Important PlacesAdd your own important places to see how far they are from this property.
Agent Accreditations



