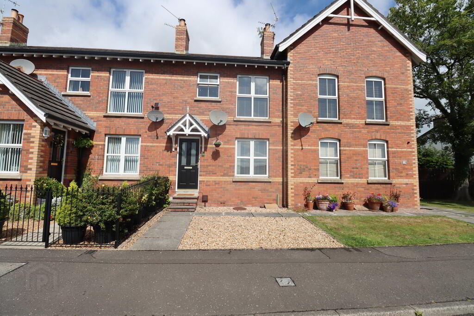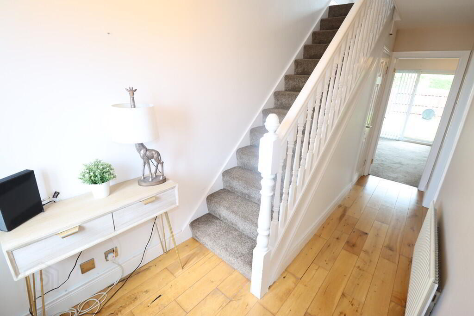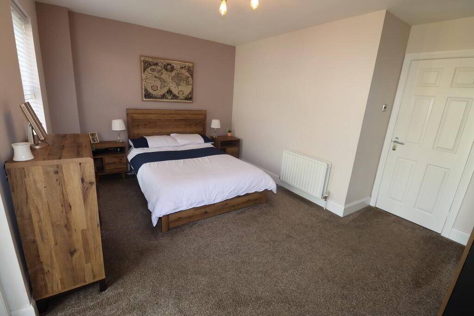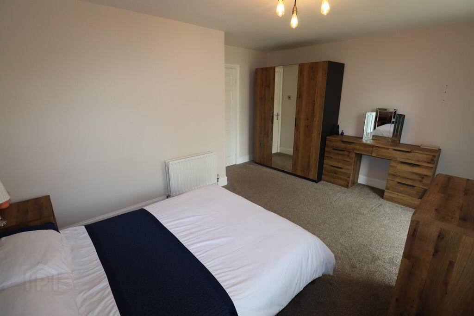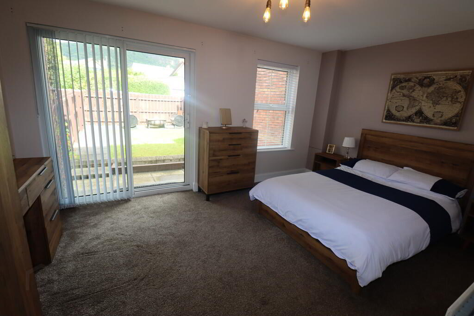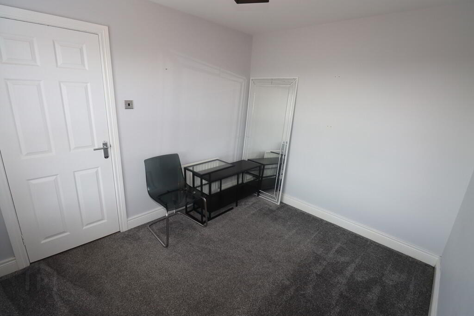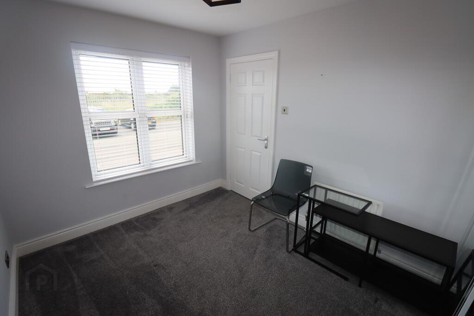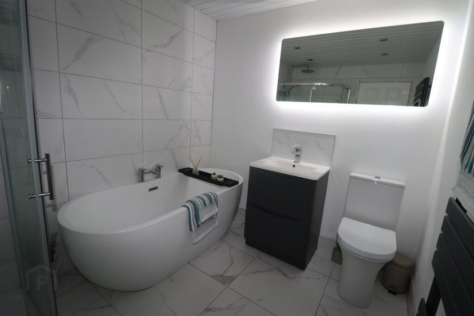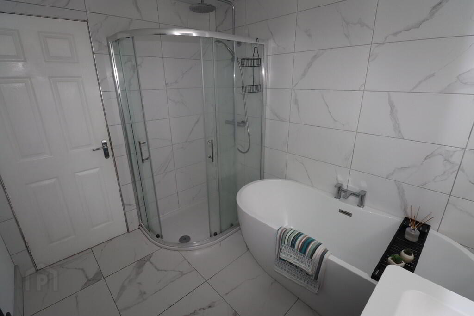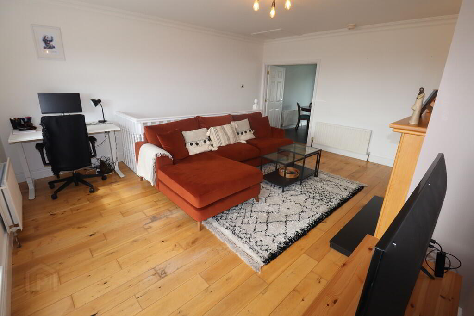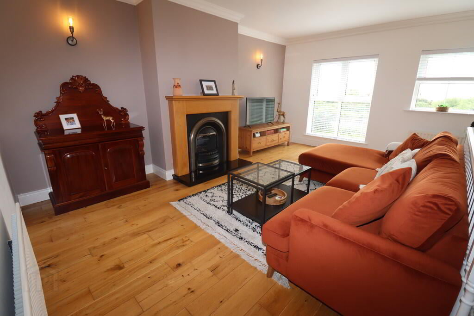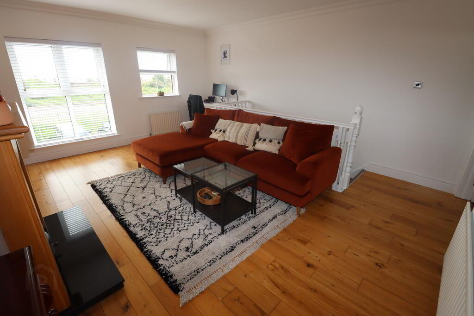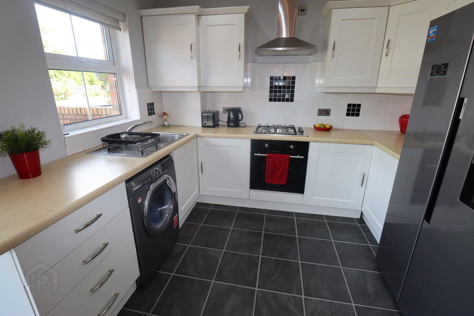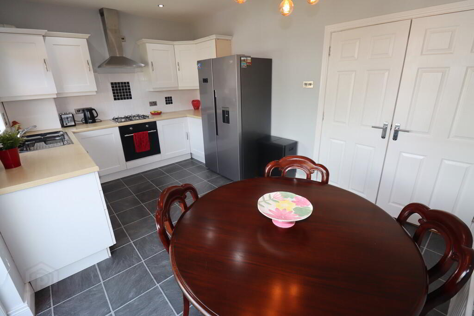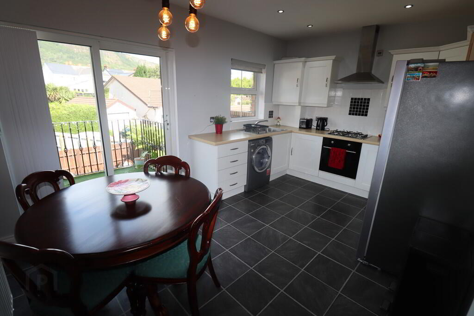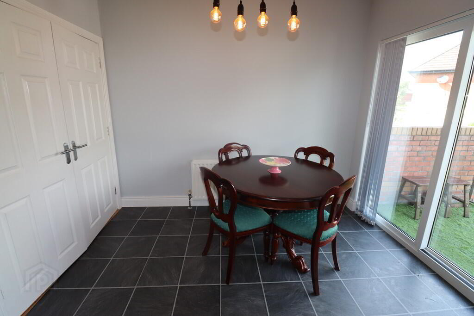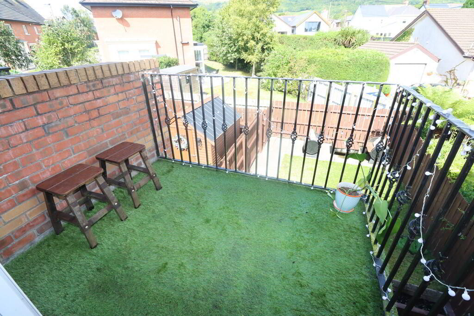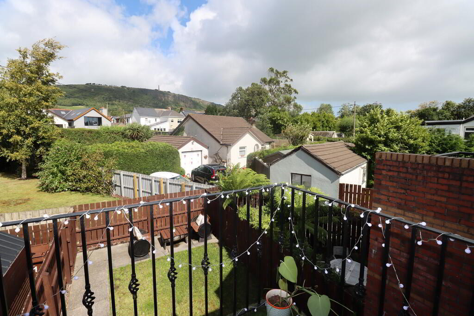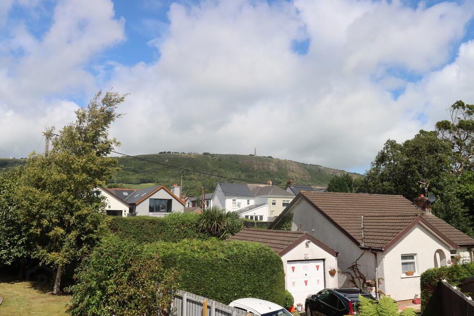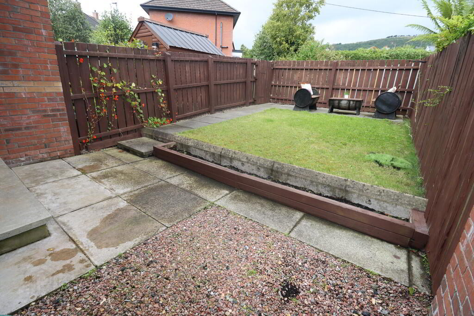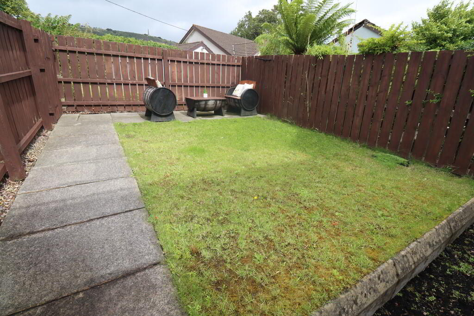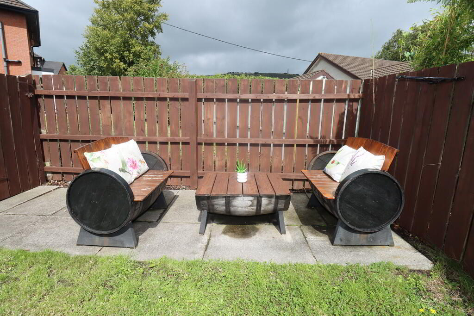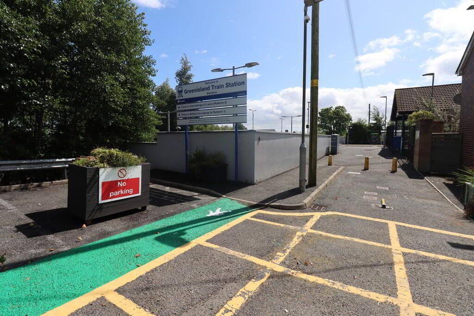20 Glenisland Terrace, Carrickfergus, BT38 8RD
Offers Over £159,950
Property Overview
Status
For Sale
Style
Mid-terrace House
Bedrooms
2
Bathrooms
1
Receptions
1
Property Features
Tenure
Not Provided
Energy Rating
Broadband
*³
Property Financials
Price
Offers Over £159,950
Stamp Duty
Rates
£1,053.00 pa*¹
Typical Mortgage
Additional Information
- Impeccably presented mid townhouse in highly popular and convenient location
- 2 Bedrooms
- Lounge with feature fireplace
- Open plan Kitchen/Diner
- Modern bathroom suite
- Double glazing in uPVC frames/Gas fired central heating
- Tidy and enclosed garden to rear
- Located close to excellent schools, shops and public transport links
- Ideal first time buy/Easy access in and out of Belfast City Centre
We are delighted to market 20 Glenisland Terrace for sale! This beautifully presented home is in immaculate order throughout. Boasting a stylish, modern shower room and spectacular views stretching over Belfast Lough to the front and Knockagh to the rear, this property offers a truly picturesque setting. Ideally located, it provides easy access in and out of Belfast City Centre, with the nearby train station just a short walk away—perfect for commuters. Externally, the property features a neat, well-maintained rear garden, ideal for relaxing or entertaining. A superb opportunity to acquire a home that blends comfort, convenience, and outstanding scenery in equal measure.
GROUND FLOORENTRANCE HALL Understairs storage, solid wood flooring, PVC front door
BEDROOM (1) 14' 11" x 10' 0" (4.55m x 3.05m) Sliding doors to rear
BEDROOM (1) 10' 1" x 8' 7" (3.07m x 2.62m)
MODERN BATHROOM SUITE Stand alone uPVC bath with mixer taps, separate shower unit with glazed shower screen, rain water effect showerhead, marble effect wall and floor tiling, vanity sink unit with mixer taps, low flush W/C, Bluetooth mirror
FIRST FLOOR
LOUNGE 17' 7" x 15' 1" (5.36m x 4.6m) Solid wood flooring, Feature cast iron fireplace with tiled hearth, cornicing, amazing views of Belfast Lough
KITCHEN/DINER 15' 0" x 10' 11" (4.57m x 3.33m) Range of high and low level units, round edge worksurfaces, single drainer stainless steel sink unit, built in oven, gas hob, stainless steel extractor fan, wall tiling, plumbed for washing machine, sliding doors to balcony with artificial grass and amazing views of Knockagh
OUTSIDE Front: In stones, in paving
Rear: In lawn, in paving, in stones, outside light and tap, 2 feature wooden barrel seats and matching table
Travel Time From This Property

Important PlacesAdd your own important places to see how far they are from this property.
Agent Accreditations



