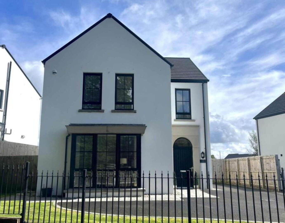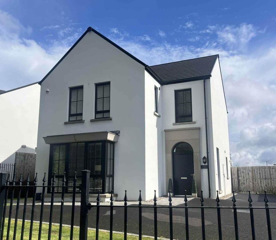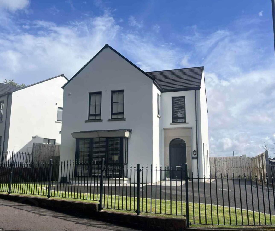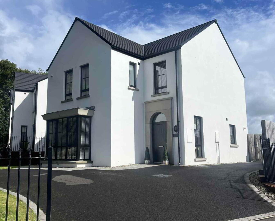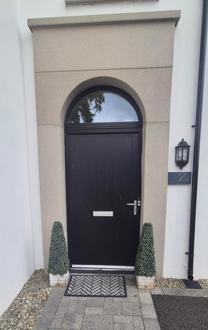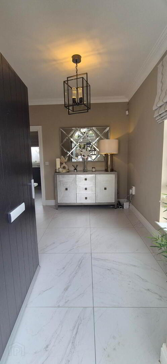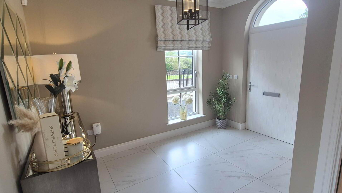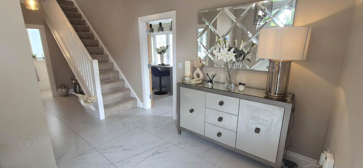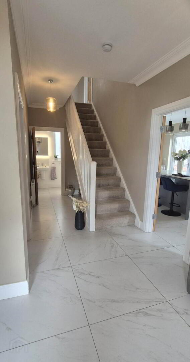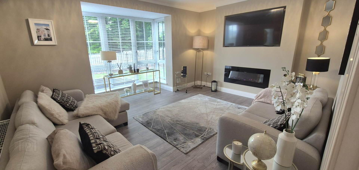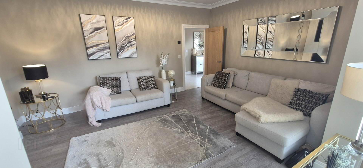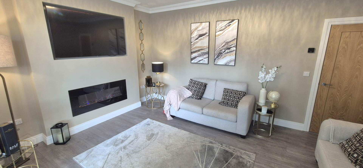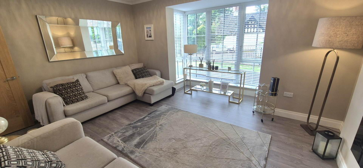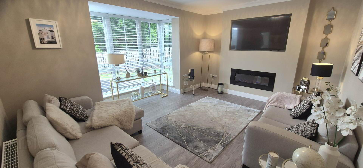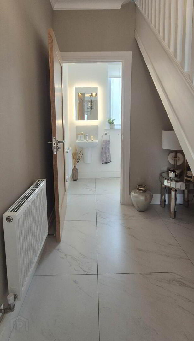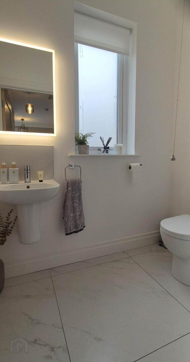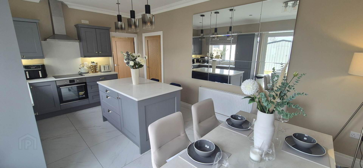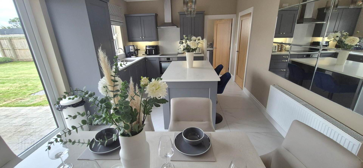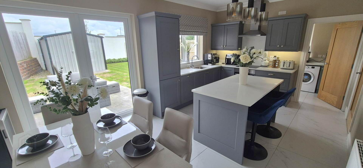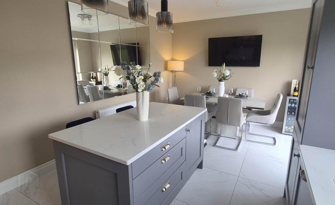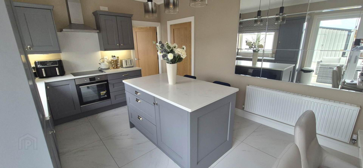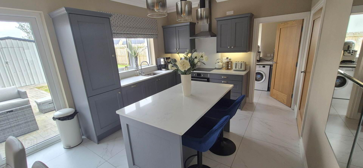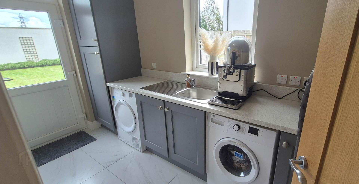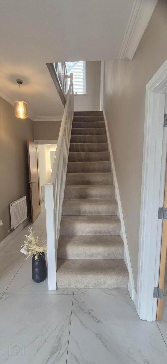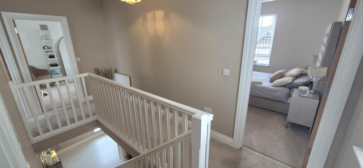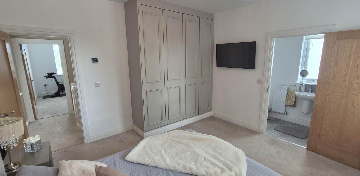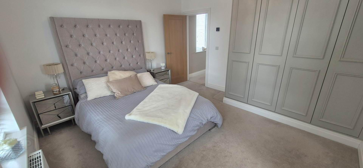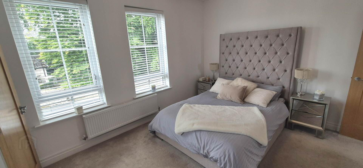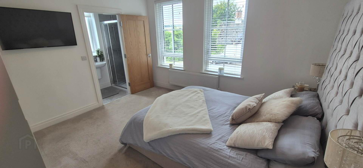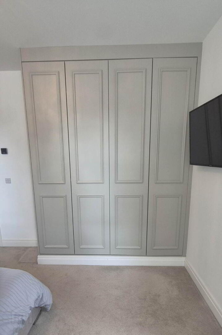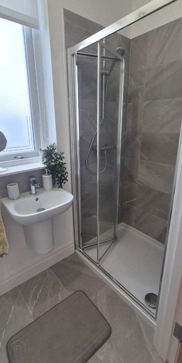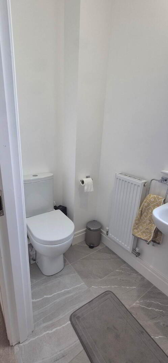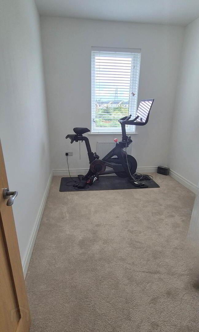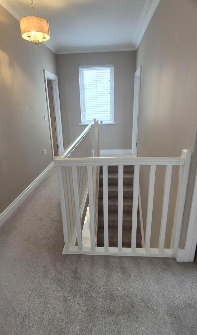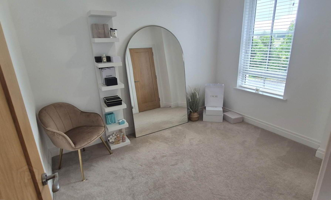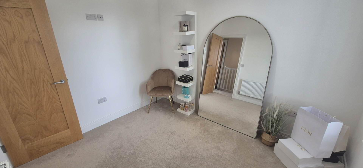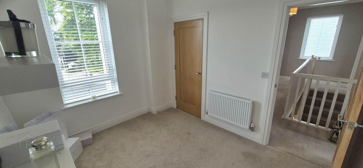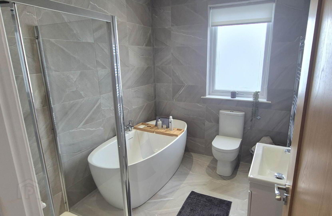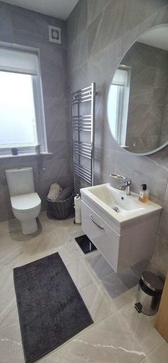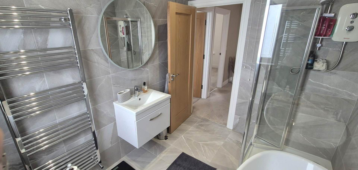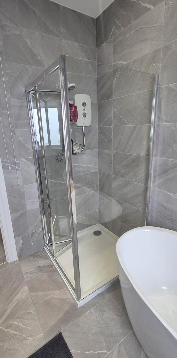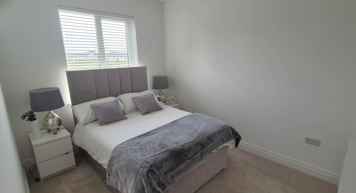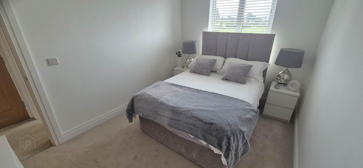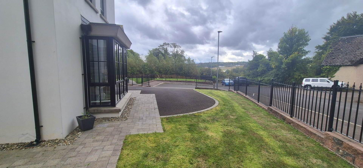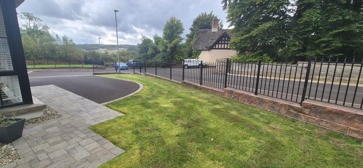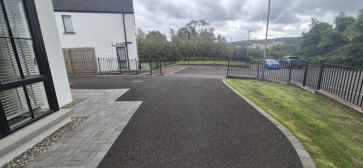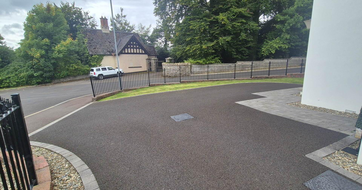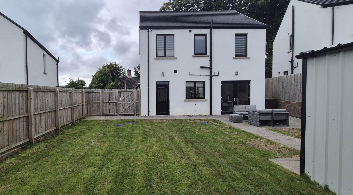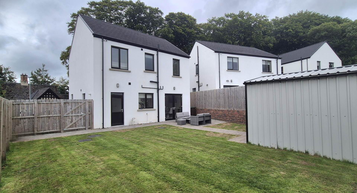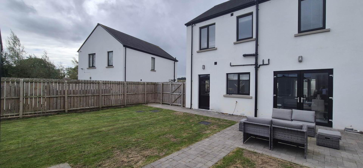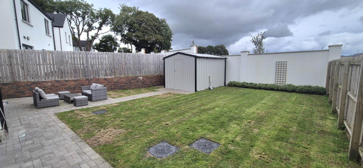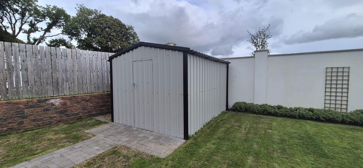20 Gleann Elagh, Derry, BT48 8UA
Offers Over £330,000
Property Overview
Status
For Sale
Style
Detached House
Bedrooms
4
Bathrooms
3
Receptions
1
Property Features
Size
134 sq m (1,442.4 sq ft)
Tenure
Freehold
Energy Rating
Heating
Gas
Property Financials
Price
Offers Over £330,000
Stamp Duty
Rates
£1,866.08 pa*¹
Typical Mortgage
The property has been completed to the highest standard and offers stylish & modern accommodation with many stunning features which can only be appreciated by internal inspection.
This property is truly impressive & is ready to walk into. Early viewing is highly recommended.
FEATURES:
• Detached family home
• Four bedrooms
• Gas central heating
• Alarm system & security lights installed
• uPVC double glazed windows & composite front door
• High ceilings throughout
• Spacious tiled entrance hall
• Lounge with large square bay window & feature media style wall with wall mounted electric glass fronted fire
• Premium fitted kitchen/dining arrangement with kitchen island & integrated appliances
• Utility room & downstairs guest toilet
• Spacious landing
• Family bathroom with free standing bath & large shower enclosure
• Master bedroom offers an en-suite shower room & bespoke fitted wardrobes
• Garden to front of property with wrought iron railings & tarmac driveway
• Private enclosed garden to rear with fabricated garden shed
• Quiet cul-de-sac location set in a beautiful semi-rural location
ACCOMMODATION:
Composite front door into spacious hall
Hall Porcelain tiled floor, high ceiling with coving, open plan staircase
Lounge 5.1m x 4.1m (into sq bay window) Laminate floor, media style wall with television recess & feature wall mounted glass fronted electric fire, blinds, high ceiling, coving
Kitchen/dining 5.6m x 3.4m Porcelain tiled floor, premium fitted high & low level units, 1 ½ bowl stainless steel sink units with mixer tap, complementary worktops & upstands, integrated `Hoover` ceramic hob, `Hoover` double oven, stainless steel extractor fan, integrated `Hoover` fridge-freezer, integrated dishwasher, kitchen island with complementary worktop, recessed lighting, ceiling coving, double PVC patio doors to rear garden
Utility Room Tiled floor continued, high & low level units, single drainer sink unit with mixer tap, complementary worktop & upstand, plumbed for washing machine, room for dryer, extractor fan, PVC doors to rear garden
Guest toilet Tiled floor, WC, wall hung vanity unit with mirror over (with LED feature lighting)
Open plan staircase to spacious landing Access to attic space, storage cupboard
Bedroom 1 (Master Bedroom) 3.9m x 3.6m Carpet floor covering, bespoke fitted wardrobes, blinds
En-Suite Shower Room Tiled floor, WC, wall hung vanity unit, fully tiled shower enclosure with mains powered shower, extractor fan
Bedroom 2 3.5m x 2.4m Carpet floor covering, blinds
Bedroom 3 3.1m x 2.6m Carpet floor covering, built wardrobe, blinds
Family bathroom Tiled floor, WC, wall hung vanity unit, free standing bath with central mixer tap, fully tiled shower enclosure with electric shower, chrome towel rail/radiator, recessed lighting
Bedroom 4 3.6m x 2.6m Carpet floor covering, blinds
EXTERIOR FEATURES:
Extensive tarmac driveway/parking
Garden laid in lawn to the front of the property with wrought iron railings
Private enclosed garden to the rear (laid in lawn), shrubs, brick paved patio area, fabricated garden shed, outdoor lighting & water tap
Notice
Please note we have not tested any apparatus, fixtures, fittings, or services. Interested parties must undertake their own investigation into the working order of these items. All measurements are approximate and photographs provided for guidance only.
Oakland Estate Agents have not tested any plumbing, electrical or structural elements including appliances within this home. Please satisfy yourself as to the validity of the performance of same by instructing the relevant professional body or tradesmen. Access will be made available.
Oakland Estate Agents for themselves and for the vendors or lessors of this property whose agents they are given notice that: (I) the particulars are set out as a general outline only for the guidance of intending purchasers or lessees, and do not constitute part of an offer or contract; (II) all descriptions, dimensions, references to condition and necessary permissions for use and occupation, and other details are given without responsibility and any intending purchasers or tenants should not rely on them as statements or representations of fact but must satisfy themselves by inspection or otherwise as to the correctness of each of them; (III) no person in the employment of Oakland Estate Agents has any authority to make or give any representation or warranty in relation to this property.
Travel Time From This Property

Important PlacesAdd your own important places to see how far they are from this property.
Agent Accreditations



