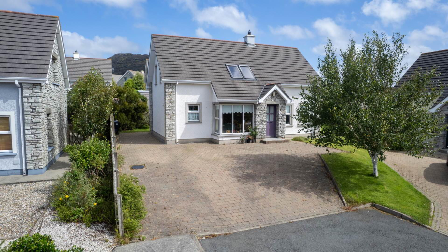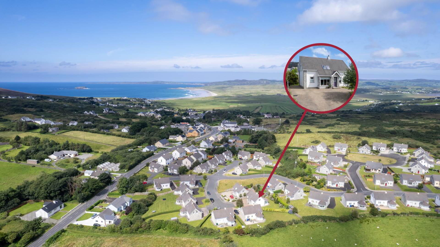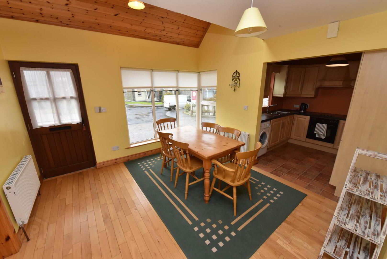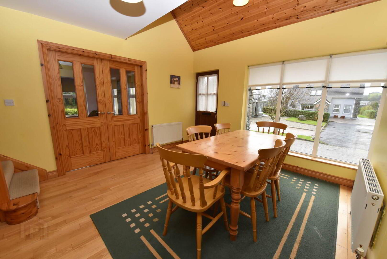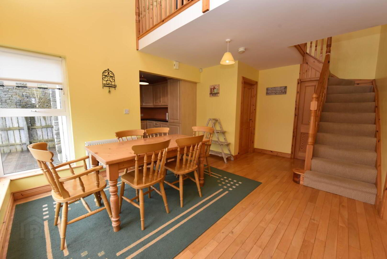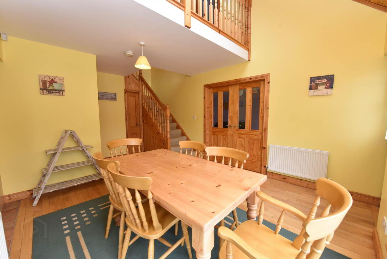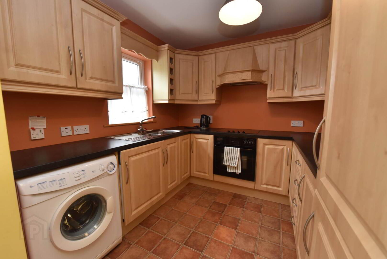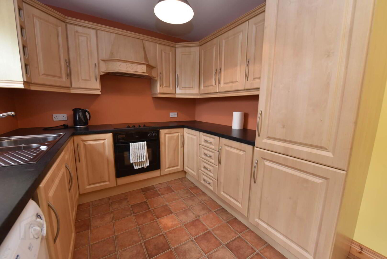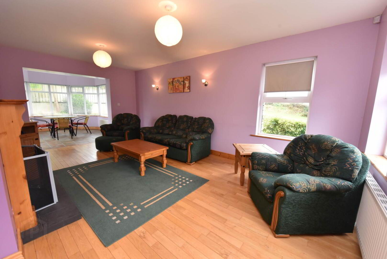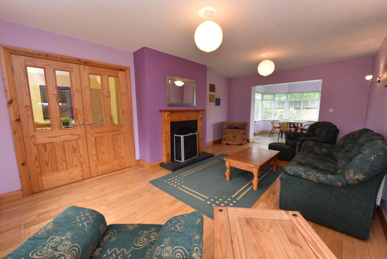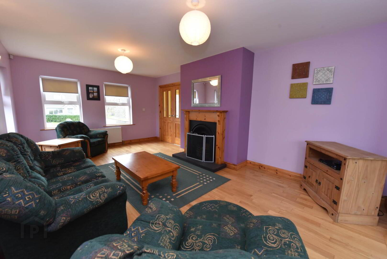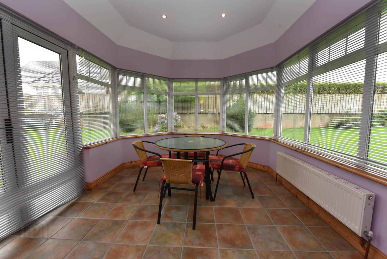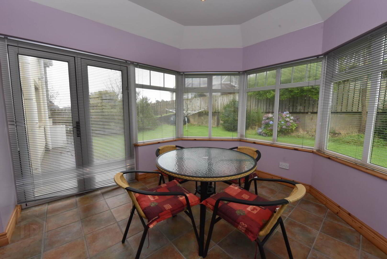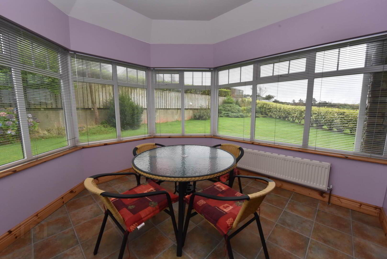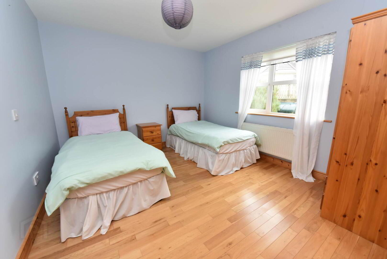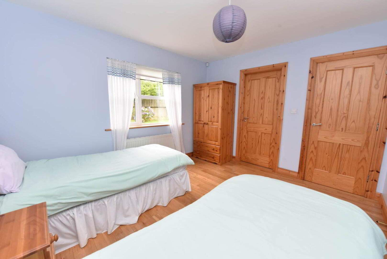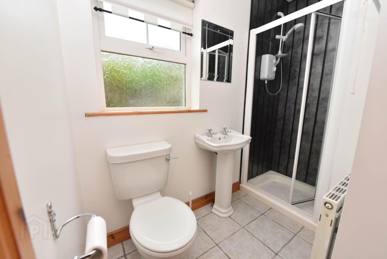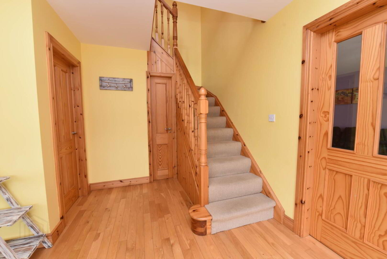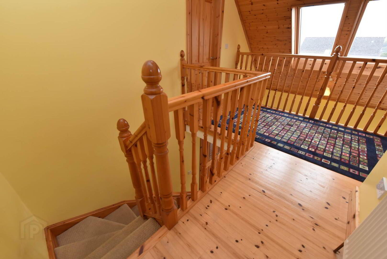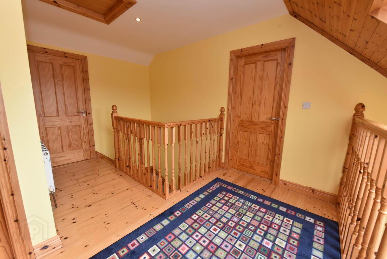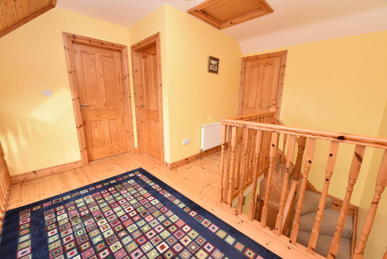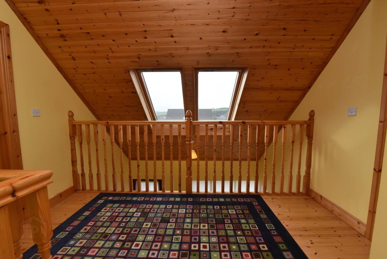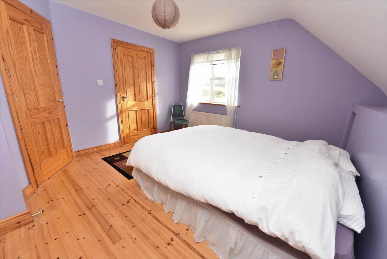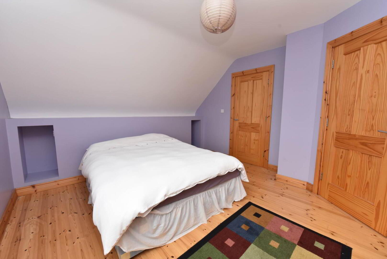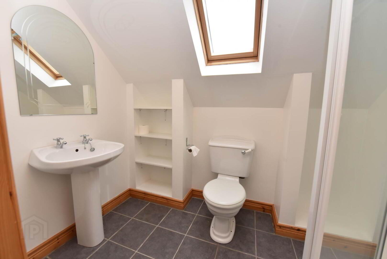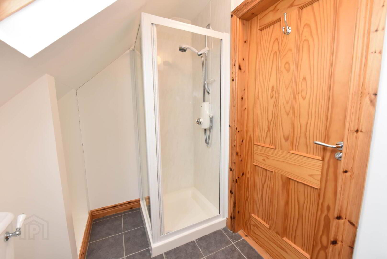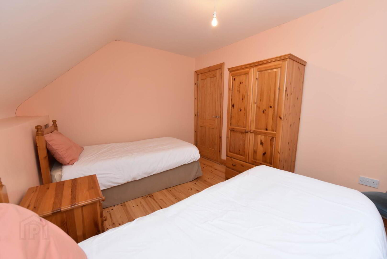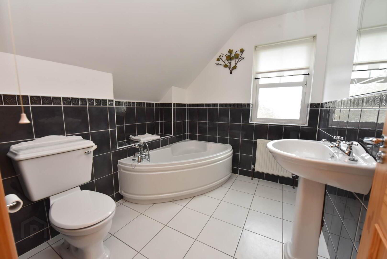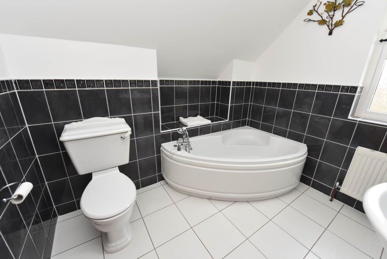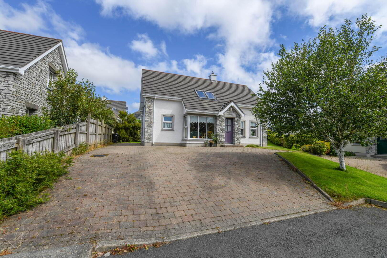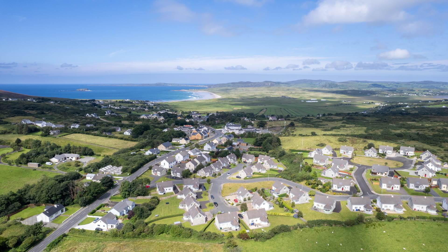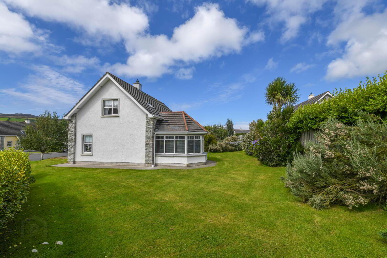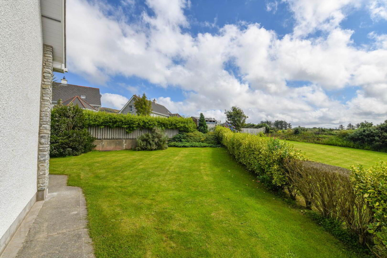For sale
Added 20 hours ago
20 Aughrim Heights, Ballyliffin, F93AD93
Price €199,950
Property Overview
Status
For Sale
Style
Detached House
Bedrooms
3
Bathrooms
3
Receptions
2
Property Features
Tenure
Freehold
Energy Rating

Heating
Oil
Property Financials
Price
€199,950
Stamp Duty
€1,999.50*²
Additional Information
- Detached property
- 3 bedroom (1 ensuite)
- Open plan kitchen/ dining room
- Living room with rear sunroom
- OFCH
- Spacious private rear garden
- Off street parking
- Walking distance into village
- 5 min drive to Ballyliffin Golf Club
Located within easy walking distance of the village, Aughrim Heights is an established development of detached homes, primarily used as holiday residences.
No. 20 enjoys a private corner site within the first cul-de-sac on the right and benefits from a spacious sunroom overlooking the rear garden perfect for relaxing or entertaining.
Just a 5-minute drive away, Ballyliffin Golf Club offers a world-class, challenging 18-hole links course, which famously hosted the Dubai Duty Free Irish Open in 2018. The nearby village boasts three first-class hotels and a selection of local amenities, while the stunning Pollen Bay is home to a long, unspoiled sandy beach ideal for beach walks, swimming, and water activities.
This property would make an ideal holiday home or weekend retreat in one of Donegal`s most sought-after coastal areas.
Interested parties should know that the property has had its outer block leaf reconstructed to replace defective blocks.
The accommodation is arranged as follows;
Hard wood part glazed front door to;
Entrance Hallway/Dining Room; 5.05m x 3.56m solid oak flooring, built in under stair recess, opening to first floor landing, velux window, tongue & groove pine ceiling, opening into;
Kitchen; 2.58m x 2.53m comprehensive range of oak affect wall & base units, granite work surfaces, stainless steel single drainer sink unit with separate waste bowl, plumbed for washing machine & dishwasher, 4 ring electric hob with extractor canopy over, integrated fridge / freezer, tiled floor
Living Room; 5.97m x 2.00m double aspect, oak flooring, oak fireplace with granite hearth, open fire, TV point, opening into;
Sunroom; 3.42m x 2.98m tiled floor, recess lighting, double fully glazed white pvc doors to outside
Bedroom 3; (rear) 3.26m x 3.71m wooden flooring, door to;
Ensuite; 2.02m x 2.39m white 2 piece suite & separate shower enclosure with manual Aqualiza shower, coflex walls, tiled floor
Carpeted stairs to 1st Floor;
Landing; 3.76m x 3.37m door to storage room, loft access
Bedroom 1; 4.05m x 3.91m wooden flooring, door to walk-in wardrobe with a full range of hanging rails & fitted shelving, separate door to;
Ensuite; 1.65m x 2.75m white 2 piece suite & separate fully tiled shower enclosure with manual shower, velux window, fitted shelving, tiled floor
Bedroom 2; 3.81m x 3.71m wooden flooring
Bathroom; 2.09m x 2.53m white 3 piece suite incorporating a corner Jacuzzi bath, half tiled walls & tiled floor, chrome fittings
Outside; (front) paved driveway with parking for 2-3 vehicles, (side & rear) garden extensively laid to lawn with hedging to side & rear boundaries
Directions
By putting the Eircode F93 AD93 into Google maps on your smart phone the app will direct interested parties to this property.
Notice
Please note we have not tested any apparatus, fixtures, fittings, or services. Interested parties must undertake their own investigation into the working order of these items. All measurements are approximate and photographs provided for guidance only.
Travel Time From This Property

Important PlacesAdd your own important places to see how far they are from this property.
Agent Accreditations
Not Provided

