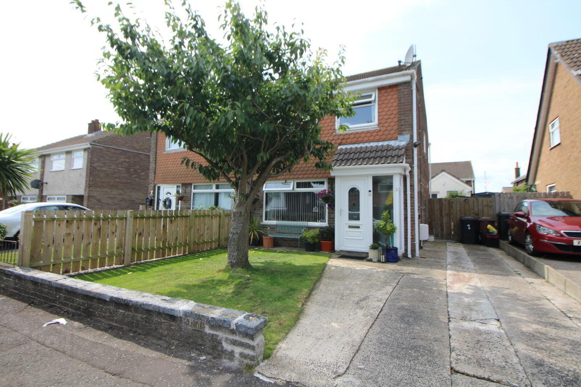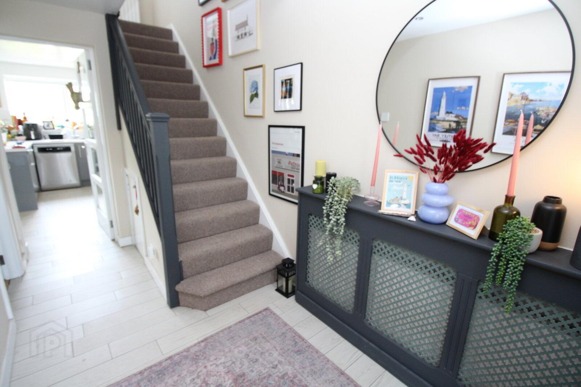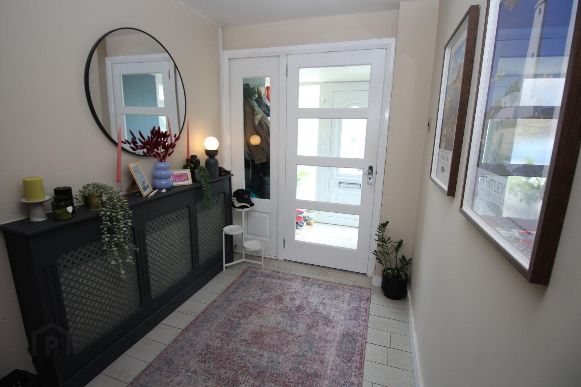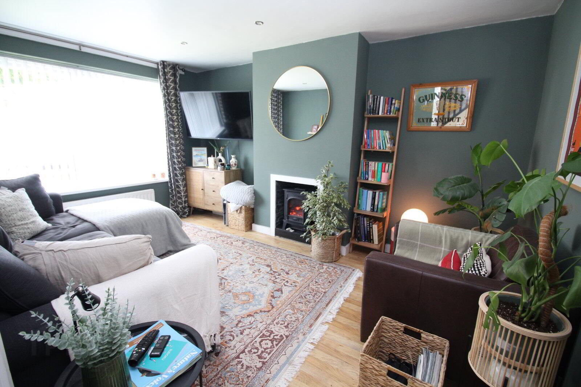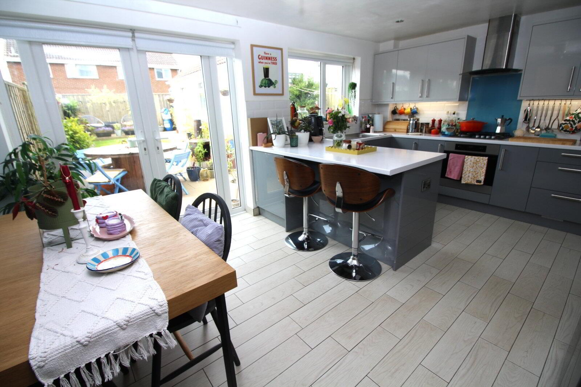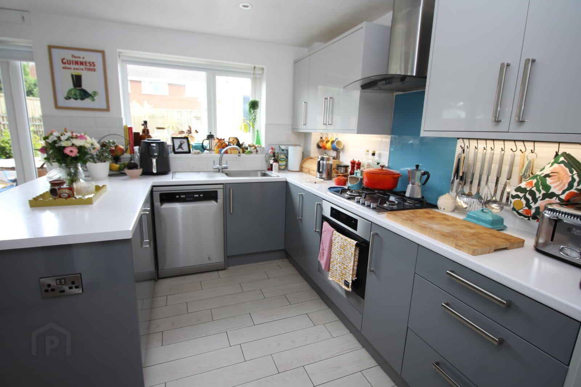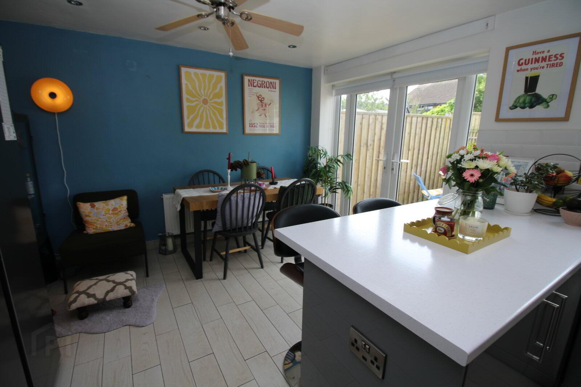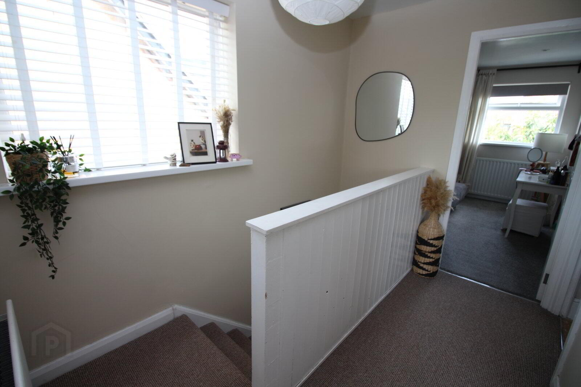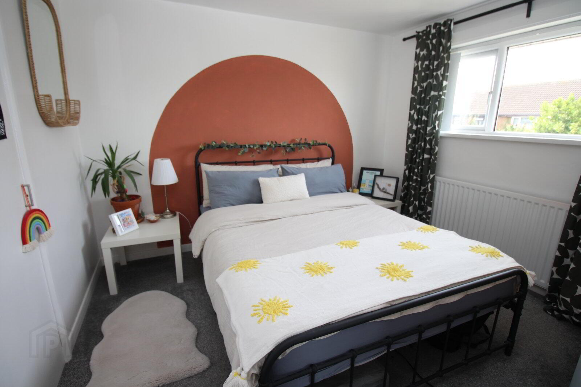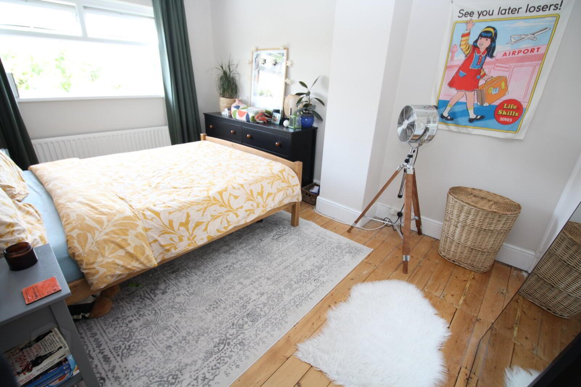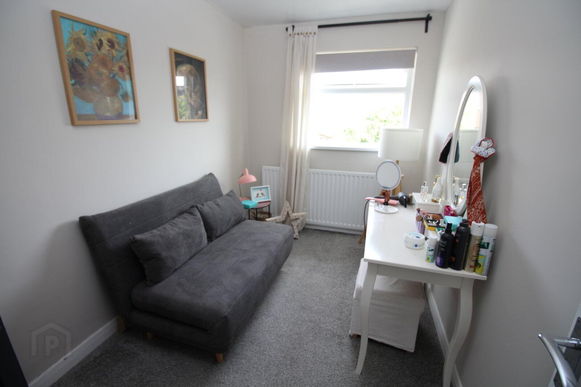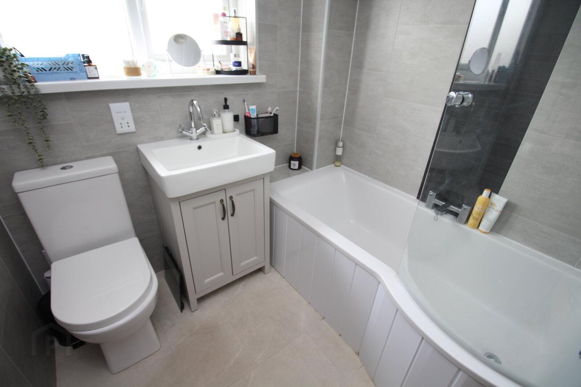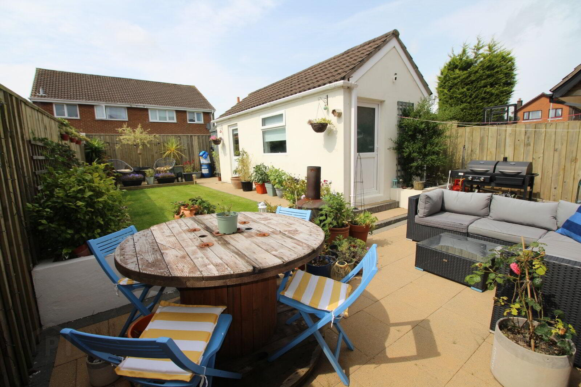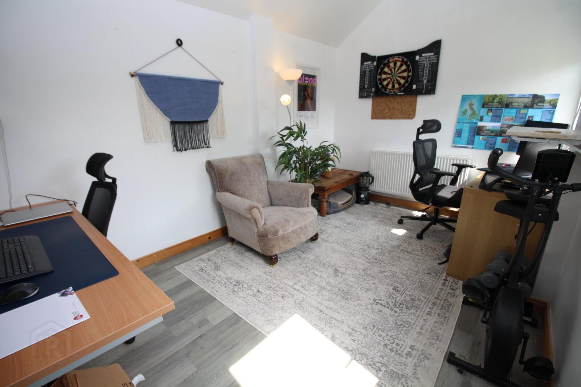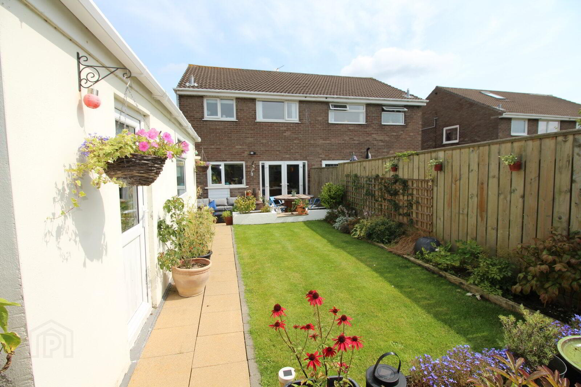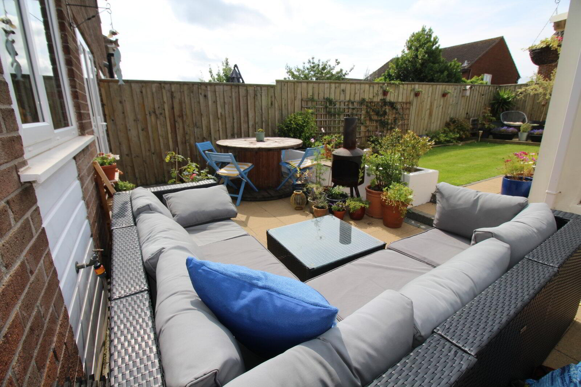2 Windermere Avenue, Carrickfergus, BT38 7JS
Offers Around £164,950
Property Overview
Status
For Sale
Style
Semi-detached House
Bedrooms
3
Bathrooms
1
Receptions
1
Property Features
Tenure
Not Provided
Energy Rating
Broadband
*³
Property Financials
Price
Offers Around £164,950
Stamp Duty
Rates
£972.00 pa*¹
Typical Mortgage
Additional Information
- Stunning Semi Detached Property
- Outdoor Office & Utility Room
- Spacious Lounge
- Contemporary Fitted Kitchen/Diner
- Three Bedrooms
- Modern White Bathroom Suite
- Oil Fired Central Heating System
- Double Glazed Windows
- Enclosed Rear Garden & Driveway Parking
Stunning semi detached property with a stylish outdoor office situated in a sought after location. Perfectly located close to local schools and shopping facilities this is an ideal starter home with little to do but simply move in. A perfect blend of contemporary living and functional outdoor space we would strongly urge an early viewing appointment to avoid disappointment.
The beautiful interior offers lounge, contemporary fitted kitchen/dining area, three bedrooms and a modern white bathroom suite. Modern day comforts include a gas fired central heating system and double glazed windows. Externally there is a well enclosed rear garden with the original garage converted into an utility room and separate office with radiator, light and power.
- Entrance Porch
- Block tiled floor.
- Entrance Hall
- Block tiled floor.
- Lounge
- 4.34m x 309m (14'3" x 1013'9")
Laminate wooden floor. - Kitchen/Dining Area
- 4.98m x 3.55m (16'4" x 11'8")
Contemporary range of fitted high and low level units. Built in gas hob and electric oven. Single drainer stainless steel sink unit with mixer tap. Extractor fan. Spotlights. Block tiled floor. PVC double glazed French doors to rear garden. - First Floor Landing
- Bedroom 1
- 4.26m x 2.92m (14'0" x 9'7")
Exposed wood strip floor. Built in robes and hotpress. - Bedroom 2
- 3.26m x 2.97m (10'8" x 9'9")
Built in robes. - Bedroom 3
- 3.29m x 2.08 (10'10" x 6'10")
Spotlights. - Bathroom
- Modern white bathroom suite comprising panelled bath with rain head shower over, vanity unit and low flush wc. PVC panelled walls. Heated towel rail.
- Outdoor Office & Utility Room
- Office - 4.25m x 2.77 Radiator. Light and power. Spotlights. Utility Room with plumbing for washing machine. Light and power.
- Front Garden
- Laid in lawn.
- Rear Garden
- Attractive rear garden laid in lawn with a variety of plants and shrubs, paved patio area and decking.
- Driveway Parking
- CUSTOMER DUE DILIGENCE
- As a business carrying out estate agency work, we are required to verify the identity of both the vendor and the purchaser as outlined in the following: The Money Laundering, Terrorist Financing and Transfer of Funds (Information on the Payer) Regulations 2017 - https://www.legislation.gov.uk/uksi/2017/692/contents To be able to purchase a property in the United Kingdom all agents have a legal requirement to conduct Identity checks on all customers involved in the transaction to fulfil their obligations under Anti Money Laundering regulations. We outsource this check to a third party and a charge will apply of £20 + Vat for each person.
Travel Time From This Property

Important PlacesAdd your own important places to see how far they are from this property.
Agent Accreditations





