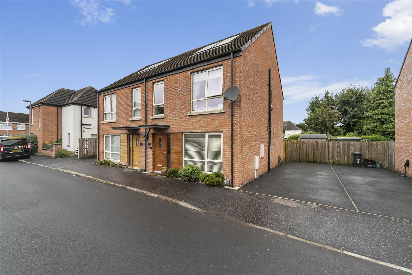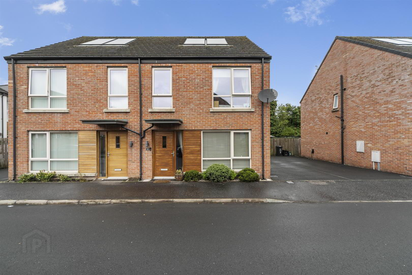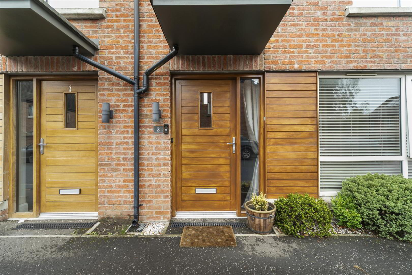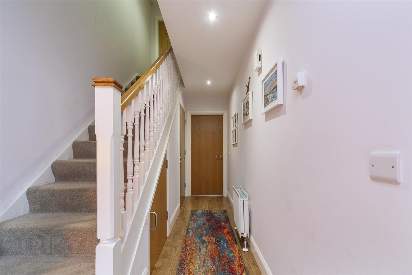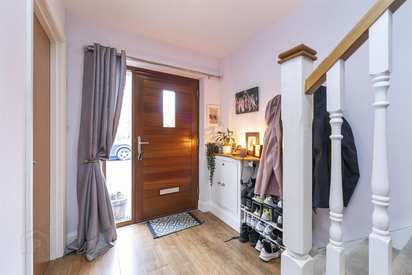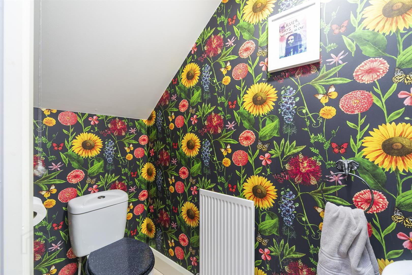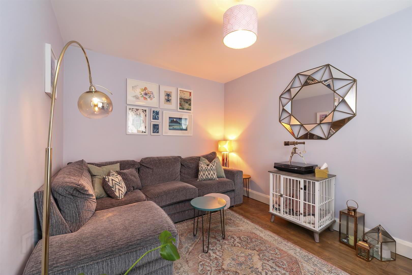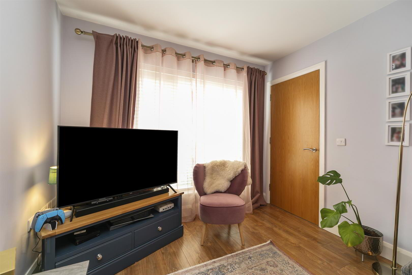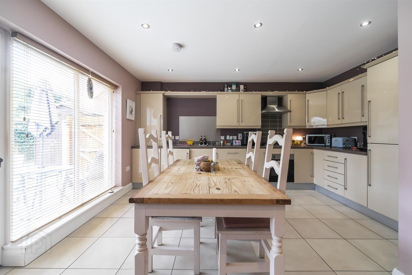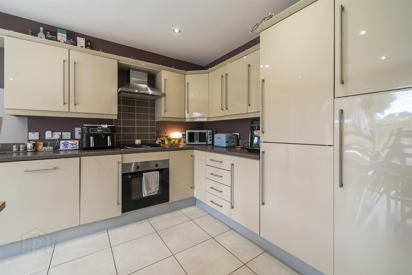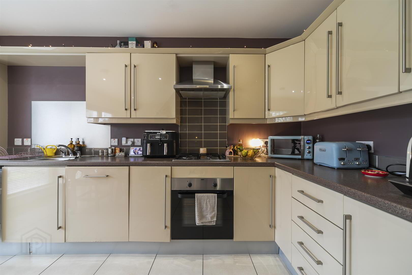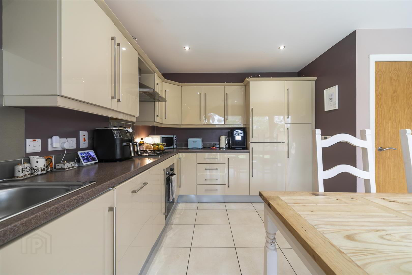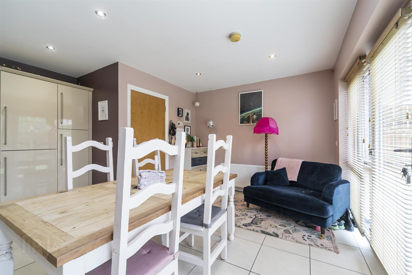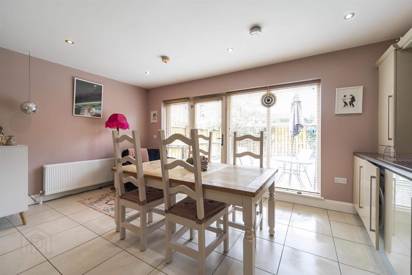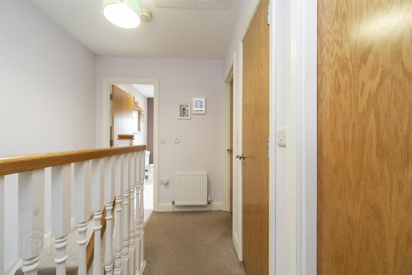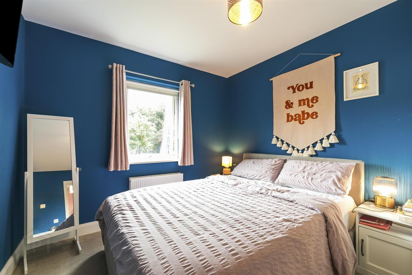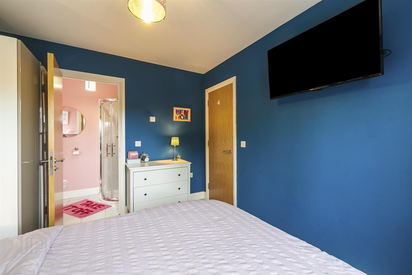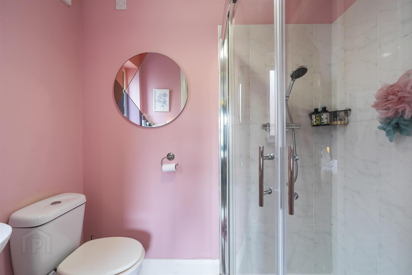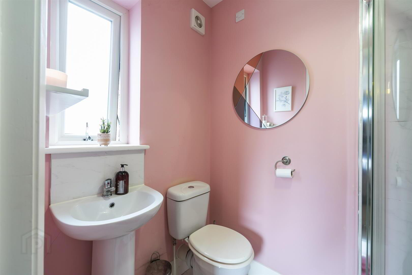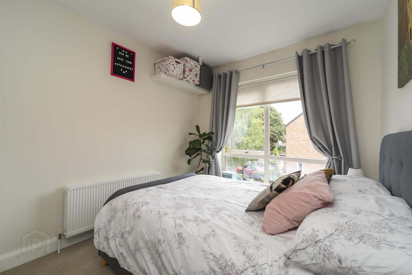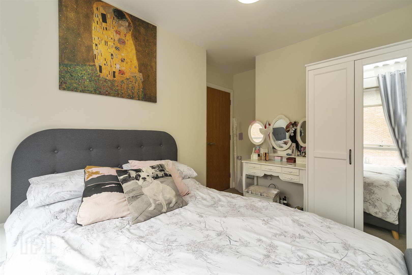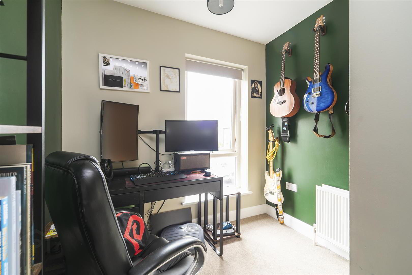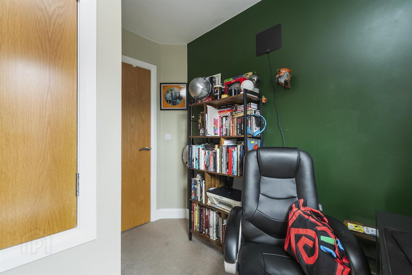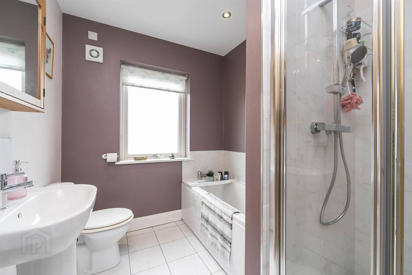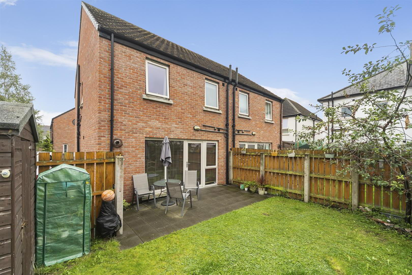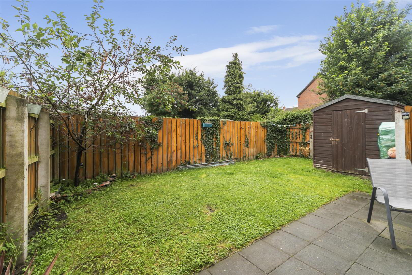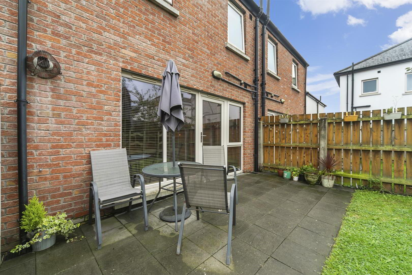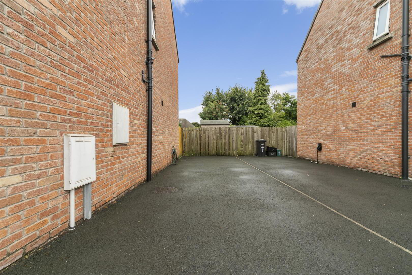For sale
Added 23 hours ago
2 Victoria Close, Belfast, BT4 1PF
Offers Around £219,950
Property Overview
Status
For Sale
Style
Semi-detached House
Bedrooms
3
Bathrooms
1
Receptions
1
Property Features
Tenure
Freehold
Energy Rating
Broadband
*³
Property Financials
Price
Offers Around £219,950
Stamp Duty
Rates
£1,199.13 pa*¹
Typical Mortgage
Additional Information
- Beautifully Presented Red Brick Semi-Detached Home
- Good Sized Living Room With Laminate Flooring
- Modern Fitted Kitchen With Integrated Appliances And Open Plan To Dining
- Three Bedrooms, Main Bedroom With Ensuite Shower Room
- Family Bathroom With Bath, Separate Shower And Tiled Floor
- Solar (Water) And Gas Heating And uPVC Double Glazing
- Driveway to Side And Private Garden To Rear
- Convenient Location Close To A Range Of Amenities
This residence boasts three spacious bedrooms, including main bedroom with en-suite shower room, plus the family bathroom. Additionally, a Slingsby style ladder leading to a partially floored roofspace and benefits from gas heating and double glazing. Designed to be energy efficient, this home is insulated throughout to the very latest energy efficient standards and comes with solar and gas powered hot water and central heating.
Outside, you will find a driveway that accommodates one vehicle, along with a lovely rear garden that offers a private outdoor space. This home is ideal for those seeking a comfortable living environment in a friendly neighbourhood. With its appealing features and convenient location, this property is a wonderful opportunity for families or individuals looking to settle in Belfast.
- Accommodation Comprises
- Entrance Hall
- Laminate strip wood flooring. Cloak space under stairs.
- Cloakroom
- Low flush WC, pedestal wash hand basin, tiled floor.
- Living Room 3.89m x 2.90m (12'9 x 9'6)
- Laminate strip wood flooring.
- Kitchen/Dining Room 5.03m x 4.39m (16'6 x 14'5)
- Range of high and low level units, single drainer stainless steel sink unit, stainless steel oven and gas hob, integrated fridge freezer, washing machine and dishwasher, part tiled walls, fully tiled flooring, recessed spotlighting, PVC door to rear.
- First Floor
- Landing
- Slingsby type ladder to partially floored roofspace.
- Bedroom 1 3.45m x 2.90m (11'4 x 9'6)
- En-Suite
- Comprising shower cubicle, low flush WC and pedestal wash hand basin. Part tiled walls, fully tiled floor.
- Bedroom 2 3.05m x 2.57m (10'0 x 8'5)
- Bedroom 3 2.90m x 2.34m (9'6 x 7'8)
- Built-in cupboard.
- Bathroom
- White suite comprising panelled bath, shower cubicle, low flush WC and pedestal wash hand basin. Part tiled walls, fully tiled floor.
- Outside
- Patio to rear. Attractive garden in lawn.
Travel Time From This Property

Important PlacesAdd your own important places to see how far they are from this property.
Agent Accreditations

Not Provided


