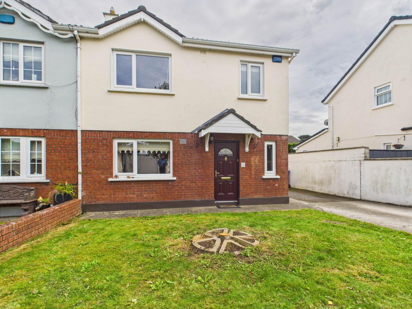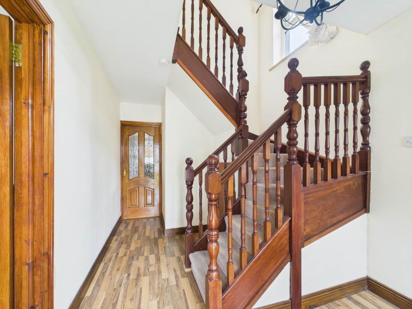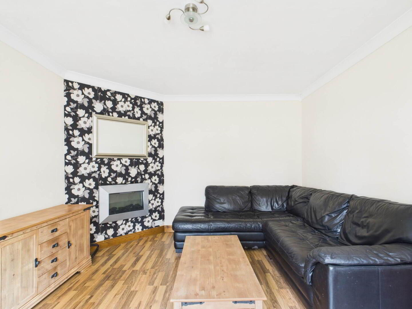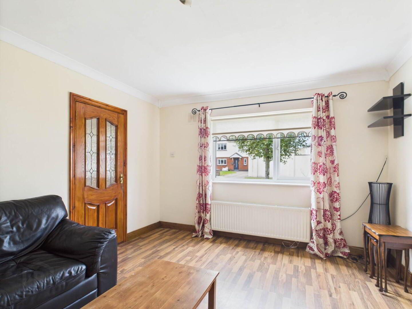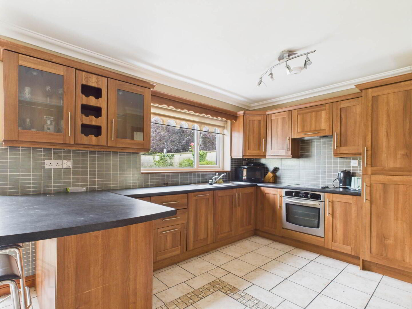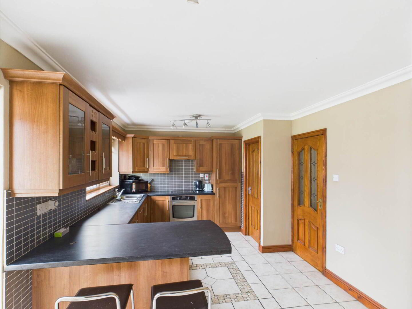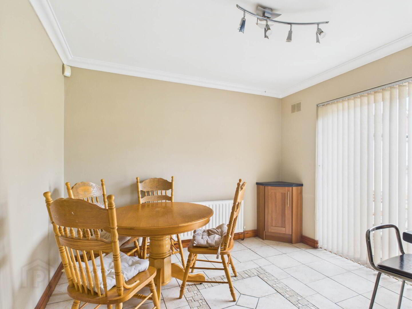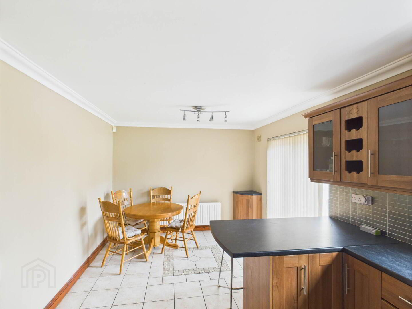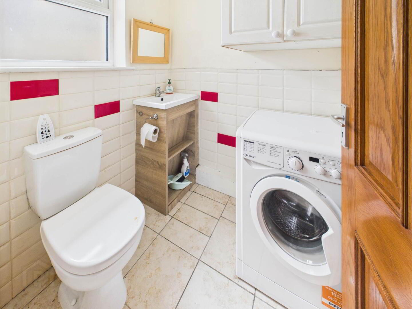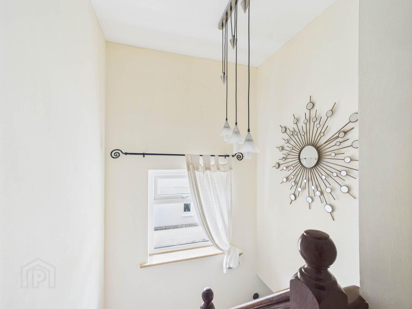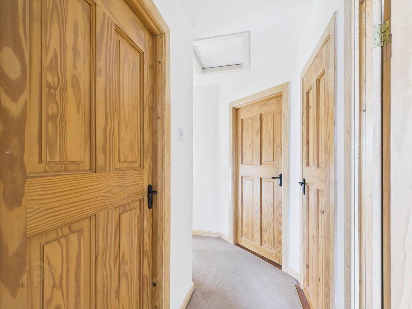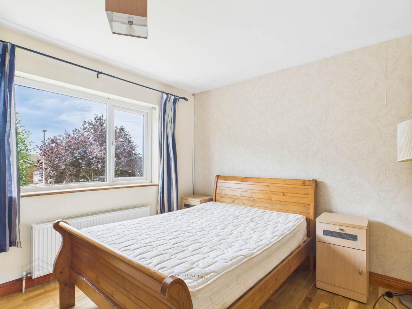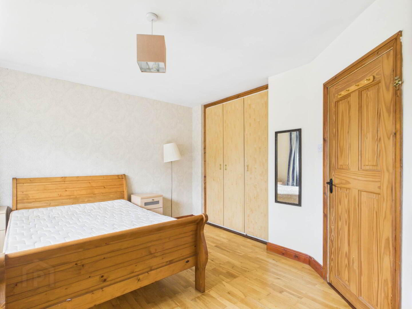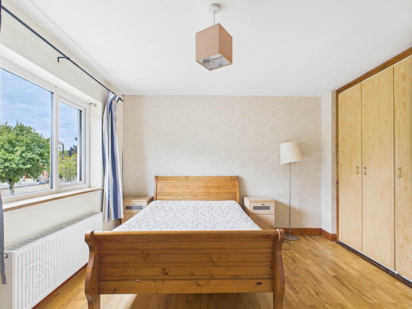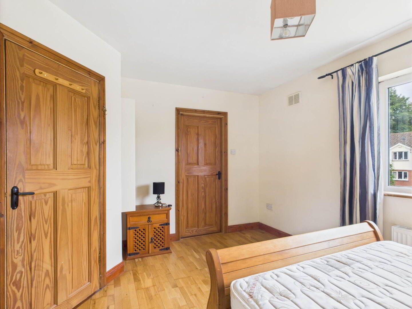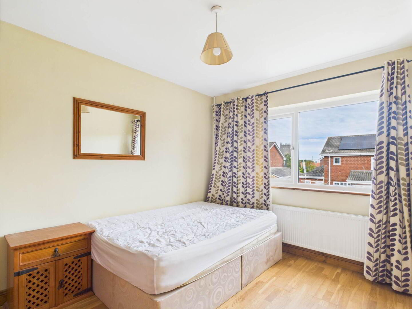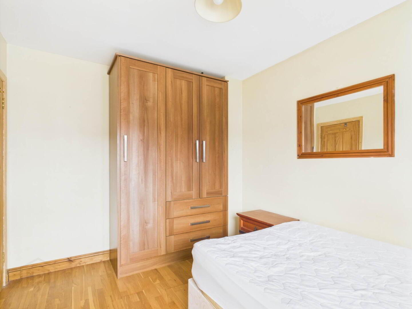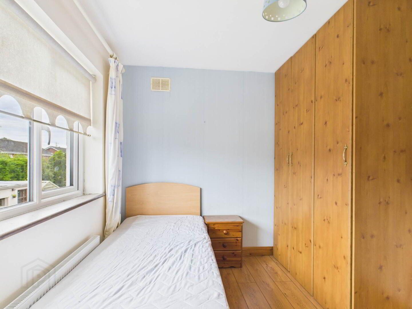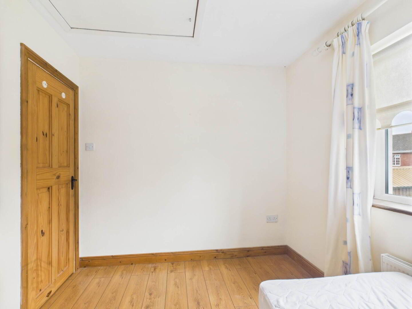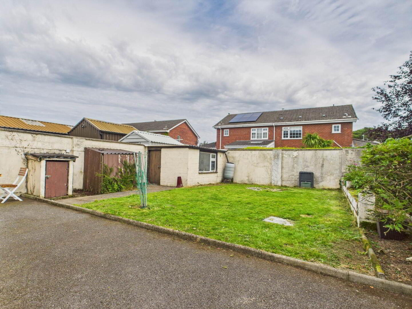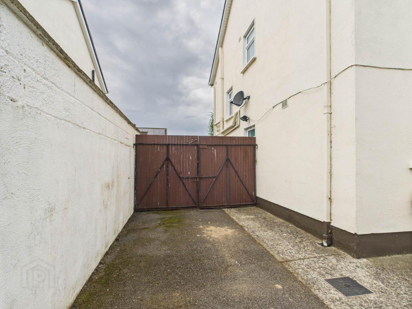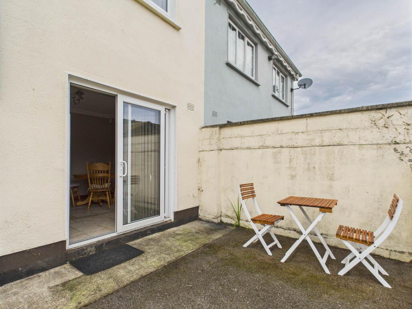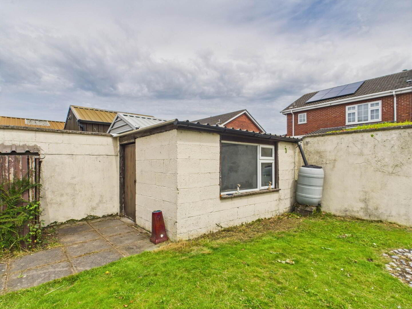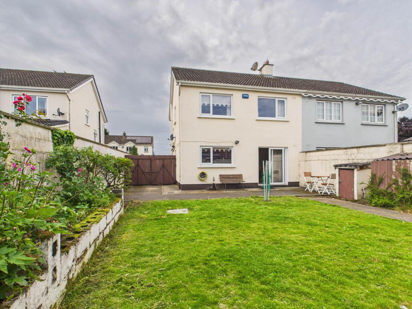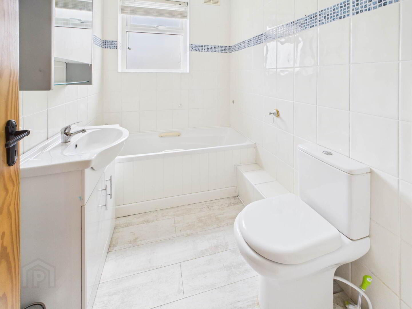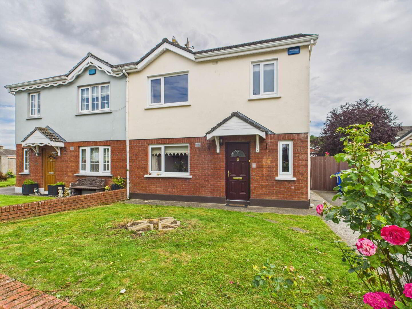For sale
2 Tonlegee Lawns, Athy, R14FA06
Price €270,000
Property Overview
Status
For Sale
Style
Semi-detached House
Bedrooms
3
Bathrooms
3
Receptions
1
Property Features
Tenure
Freehold
Energy Rating

Heating
Oil
Property Financials
Price
€270,000
Stamp Duty
€2,700*²
Discover this delightful and well presented three bedroom semi-detached residence, perfectly positioned in s highly sought after residential estate in Athy. Ready for immediate occupation, this charming home offers a fantastic opportunity for families, first time buyers, or those seeking to downsize to acquire a superb property in prime location. On entering the house you step into a welcoming hallway with a teak staircase. To the left is a spacious and bright living room. The heart of the home is the generously sized kitchen/dining room, offering ample space for family meals and social gatherings, with direct access to the rear garden. A separate practical utility room provides additional convenience and storage.
Upstairs you will find three well proportioned bedrooms. The master bedroom is a comfortable retreat benefiting from large built-in wardrobes and its own private en-suite. The main family bathroom serves the remaining two bedrooms ensuring comfortable accomodation for all.
The property boasts a well maintained front garden with private off-street parking. To the rear the walled-in garden offers a wonderful space for outdoor entertainment, alfresco dining or simply relaxing in the sunshine. The garden also includes a small concrete shed and benefits from a wide side entrance.
Nestled in a highly desirable area, this property benefits from its excellent proximity to Athy Town. All local amenities are within easy reach, Athy`s excellent transport links including its train station with services to Dublin and Waterford make it ideal for commuting.
The property combines comfortable living with an enviable location. Viewings by appointment are highly recommended to appreciate all that this lovely hous has to offer.
Hallway - 3.42m (11'3") x 2.54m (8'4")
Kitchen/Dining Room - 3.22m (10'7") x 6.32m (20'9")
Living Room - 4.48m (14'8") x 3.54m (11'7")
Guest W.C. - 1.45m (4'9") x 1.6m (5'3")
Landing - 2.64m (8'8") x 0.99m (3'3")
Bedroom 1 - 3.5m (11'6") x 4.37m (14'4")
Bedroom 2 - 3.69m (12'1") x 2.68m (8'10")
Bedroom 3 - 2.55m (8'4") x 3.49m (11'5")
Bathroom - 1.61m (5'3") x 2.36m (7'9")
Notice
Please note we have not tested any apparatus, fixtures, fittings, or services. Interested parties must undertake their own investigation into the working order of these items. All measurements are approximate and photographs provided for guidance only.
Upstairs you will find three well proportioned bedrooms. The master bedroom is a comfortable retreat benefiting from large built-in wardrobes and its own private en-suite. The main family bathroom serves the remaining two bedrooms ensuring comfortable accomodation for all.
The property boasts a well maintained front garden with private off-street parking. To the rear the walled-in garden offers a wonderful space for outdoor entertainment, alfresco dining or simply relaxing in the sunshine. The garden also includes a small concrete shed and benefits from a wide side entrance.
Nestled in a highly desirable area, this property benefits from its excellent proximity to Athy Town. All local amenities are within easy reach, Athy`s excellent transport links including its train station with services to Dublin and Waterford make it ideal for commuting.
The property combines comfortable living with an enviable location. Viewings by appointment are highly recommended to appreciate all that this lovely hous has to offer.
Hallway - 3.42m (11'3") x 2.54m (8'4")
Kitchen/Dining Room - 3.22m (10'7") x 6.32m (20'9")
Living Room - 4.48m (14'8") x 3.54m (11'7")
Guest W.C. - 1.45m (4'9") x 1.6m (5'3")
Landing - 2.64m (8'8") x 0.99m (3'3")
Bedroom 1 - 3.5m (11'6") x 4.37m (14'4")
Bedroom 2 - 3.69m (12'1") x 2.68m (8'10")
Bedroom 3 - 2.55m (8'4") x 3.49m (11'5")
Bathroom - 1.61m (5'3") x 2.36m (7'9")
Notice
Please note we have not tested any apparatus, fixtures, fittings, or services. Interested parties must undertake their own investigation into the working order of these items. All measurements are approximate and photographs provided for guidance only.
Travel Time From This Property

Important PlacesAdd your own important places to see how far they are from this property.
Agent Accreditations

