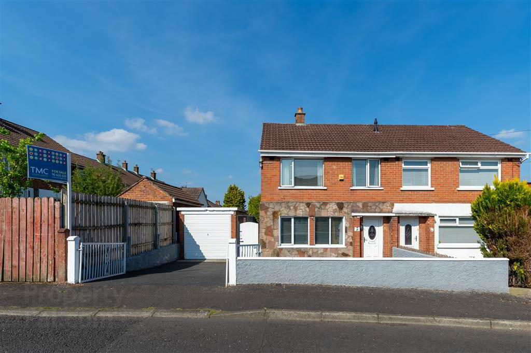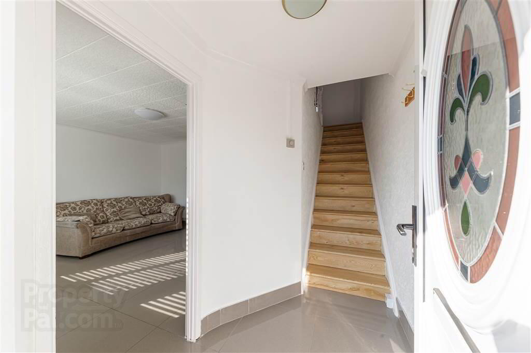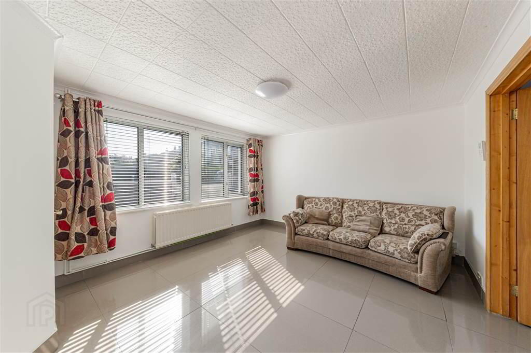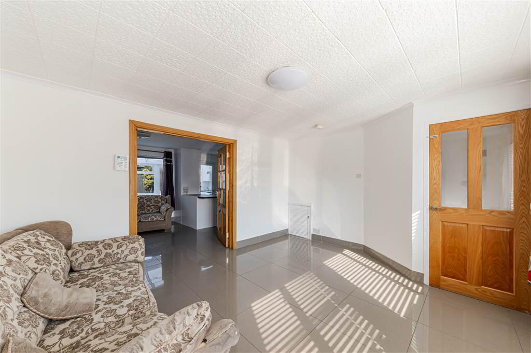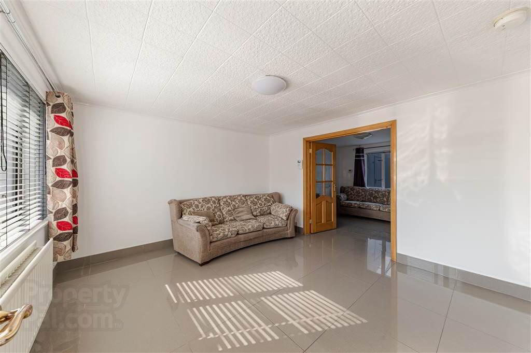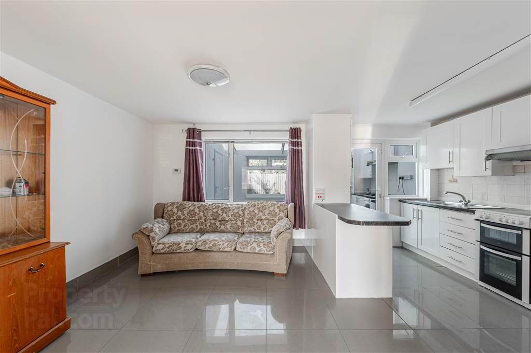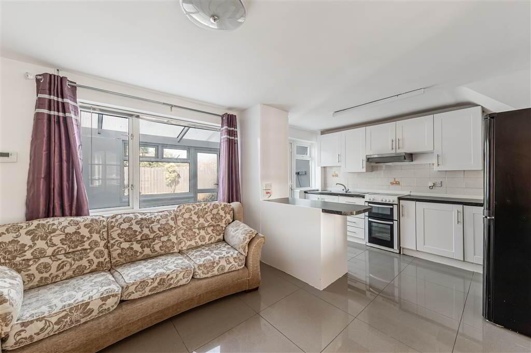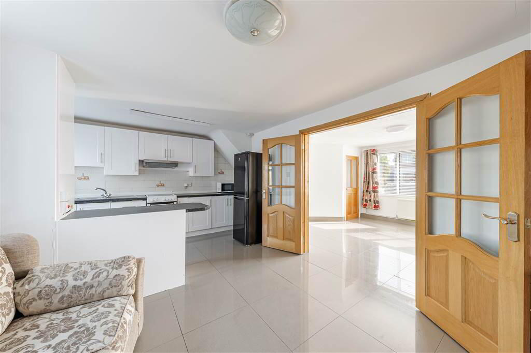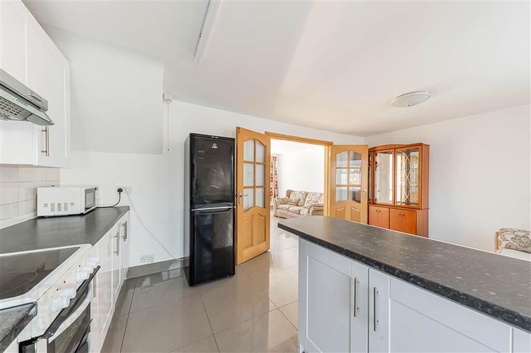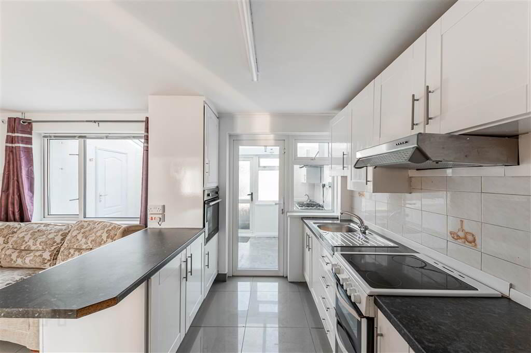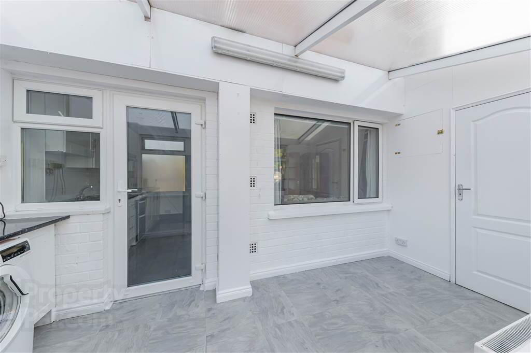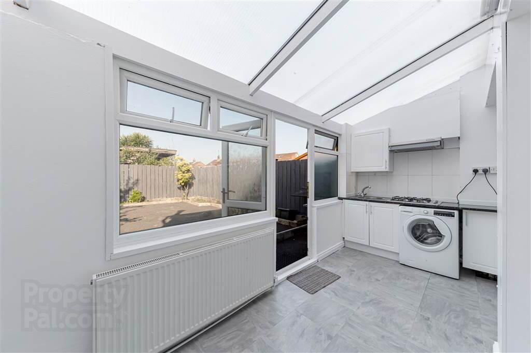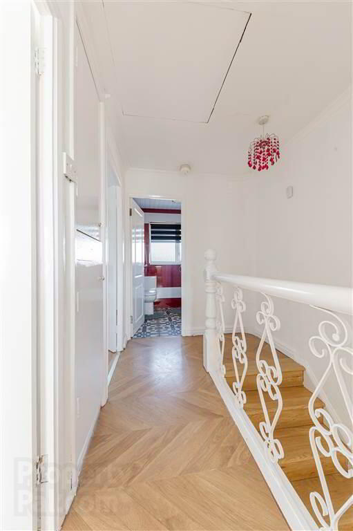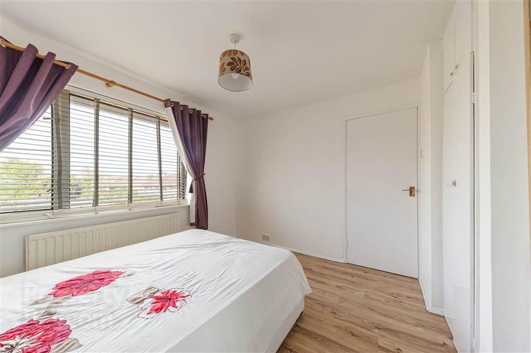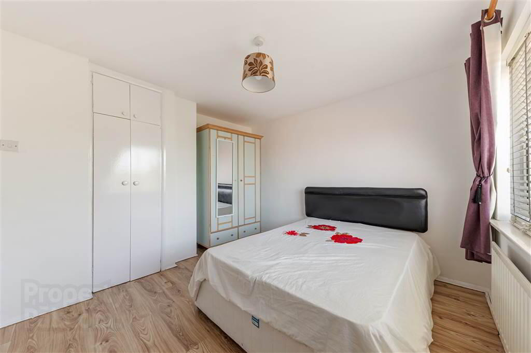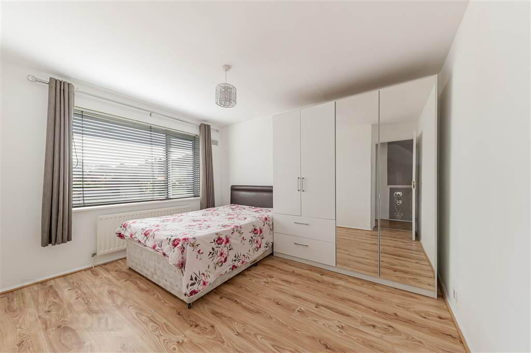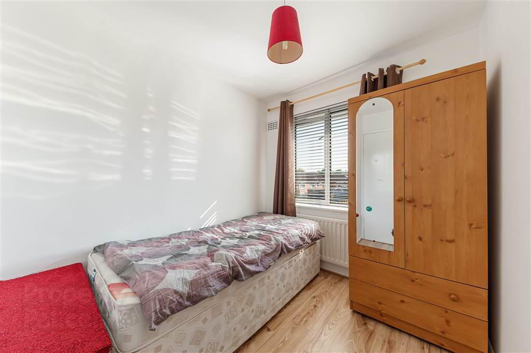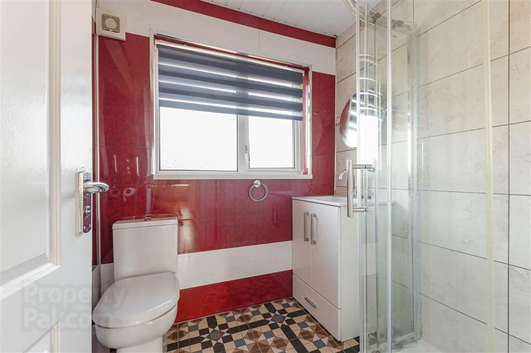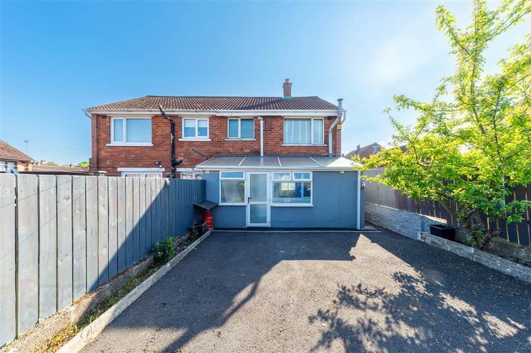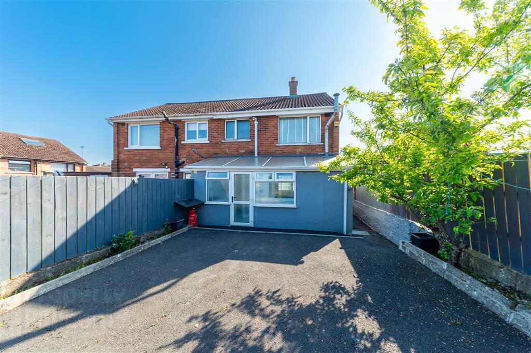For sale
Updated 11 hours ago
2 The Laurels, Finaghy, Belfast, BT10 0FQ
Offers Around £209,950
Property Overview
Status
For Sale
Style
Semi-detached House
Bedrooms
3
Receptions
2
Property Features
Tenure
Not Provided
Energy Rating
Heating
Oil
Broadband
*³
Property Financials
Price
Offers Around £209,950
Stamp Duty
Rates
£1,151.16 pa*¹
Typical Mortgage
Additional Information
- A Fabulous Semi-Detached Family Home Situated In A Well Established Residential Development
- Three Generous Bedrooms
- Bright & Spacious Lounge
- Modern Fitted Kitchen Open To Family Dining Area
- Handy Lean To Area To Rear With Utility Space & Store Room (Plumbing for W.C availiable)
- Modern White Bathroom Suite
- uPVC Double Glazing
- Oil Heating
- Tarmac Driveway For Off Street Parking
- Private Enclosed Garden To Rear
- Finished To An Excellent Standard Throughout
- Chain Free
This is a home that offers bright, well appointed accommodation throughout. Each room has been well maintained and is neutrally decorated, the perfect blank canvas for a buyer to come in and create a home to their own style and taste. On entering you are greeted by a bright hallway, this leads to a lovely lounge area and a well kept fitted kitchen which is open plan to family dining or sitting area. Off the kitchen you will find a handy lean to area, this is equipped with cooking facilities / utility and has plenty of additional space to utilise as you please. Three well proportioned bedrooms and a good size shower room completes the first floor.
Outside to the front there is an easily maintained garden area and driveway for off street parking. The rear garden is also low maintenance and fully enclosed, perfect for those with young children. With many fantastic features this home will not sit on the market for long, prompt viewing is a must to avoid disappointment.
Ground Floor
- HALLWAY:
- Porcelain tile flooring, panelled radiator, cornice ceiling.
- LOUNGE:
- 4.55m x 3.94m (14' 11" x 12' 11")
Porcelain tiled flooring, cornice ceiling, double panelled radiator. - KITCHEN:
- 5.26m x 3.63m (17' 3" x 11' 11")
Excellent range of high and low level units, formica work surfaces, stainless steel sink unit with mixer taps, cooker space, stainless steel extractor fan, built in oven, space for fridge freezer, partly tiled walls, partly tiled walls. - Lean to:
- 4.42m x 1.88m (14' 6" x 6' 2")
4 Ring gas hob and stainless steel extractor fan, bowl sink, plumbed for washing machine, partly tiled walls, double panelled radiator, space for family dining. Store room.
First Floor
- LANDING:
- Laminate wood flooring, cornice ceiling, roofspace.
- BEDROOM (1):
- 3.84m x 3.3m (12' 7" x 10' 10")
Laminate wood flooring, panelled radiator. - BEDROOM (2):
- 3.45m x 3.33m (11' 4" x 10' 11")
Laminate wood flooring, panelled radiator, storage cupboard. - BEDROOM (3):
- 2.79m x 2.24m (9' 2" x 7' 4")
Laminate wood flooring, panelled radiator, storage cupboard. - SHOWER ROOM:
- Shower enclosure electric shower, wash hand basin with mixer taps and vanity, low flush w.c, PVC panelled walls and partly tiled walls, ceramic tile flooring, extractor fan, chrome towel rail.
Outside
- To the front: Easily maintained garden, Tarmac driveway for off street parking.
To the rear: Private enclosed garden, enclosed, shrubs & trees, PVC oil tank, outside light. - DETACHED GARAGE:
Directions
Erinvale
Travel Time From This Property

Important PlacesAdd your own important places to see how far they are from this property.
Agent Accreditations



