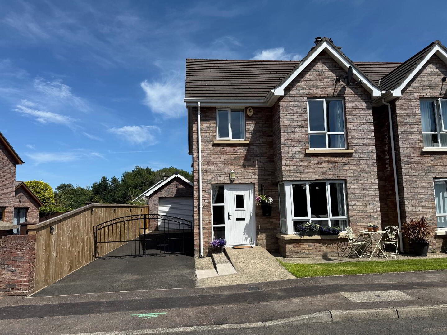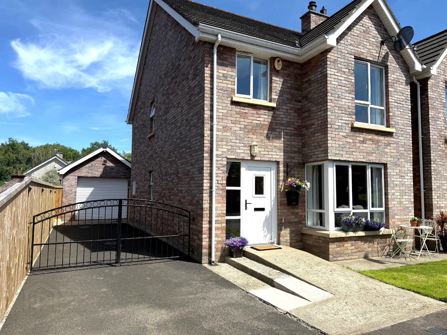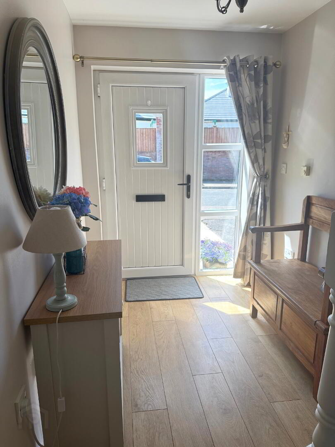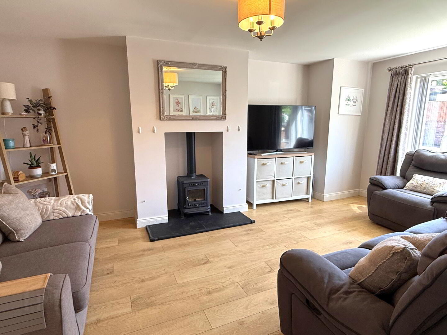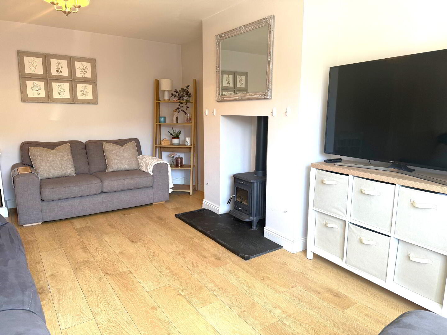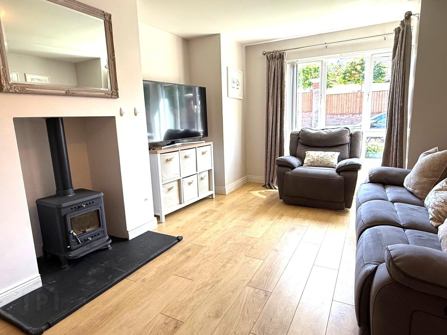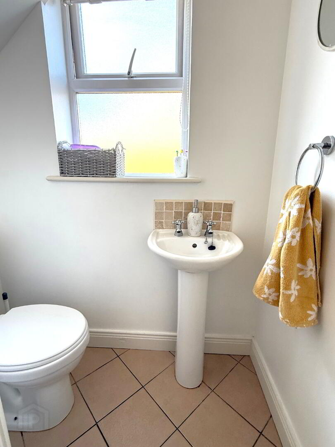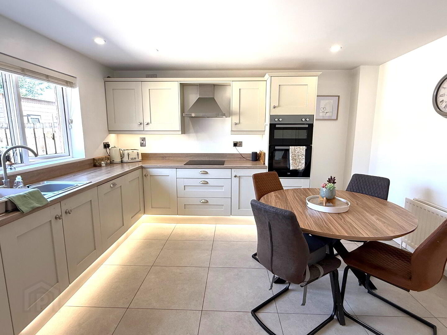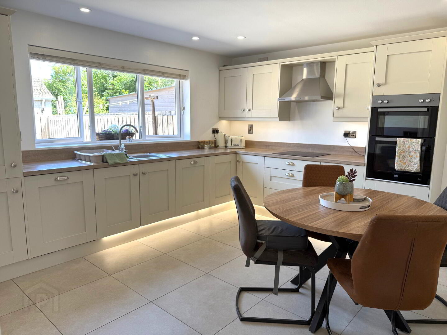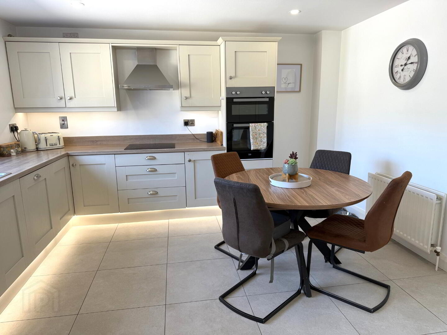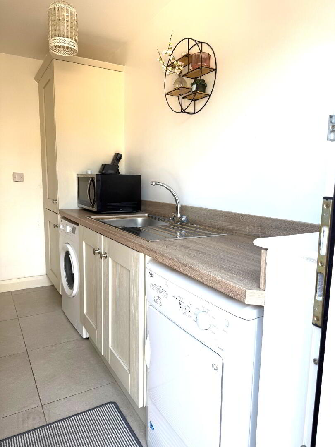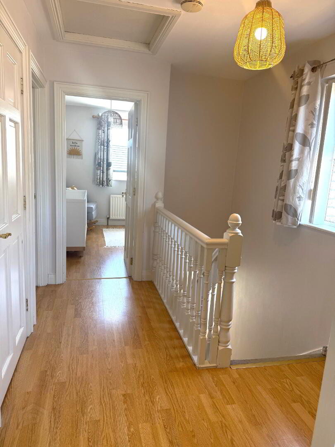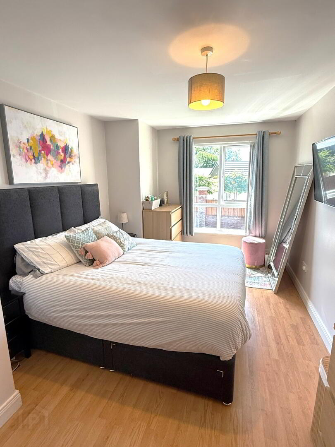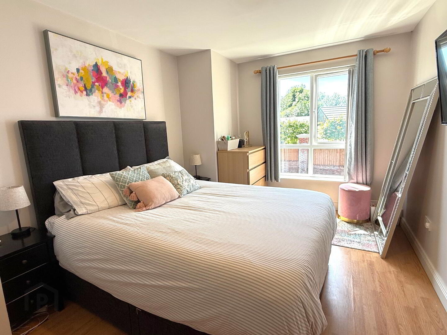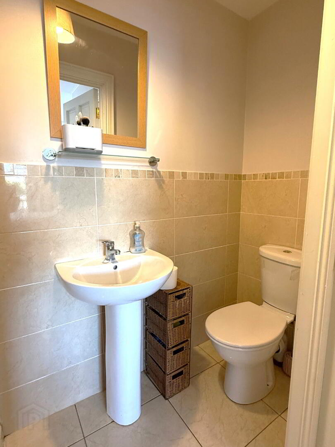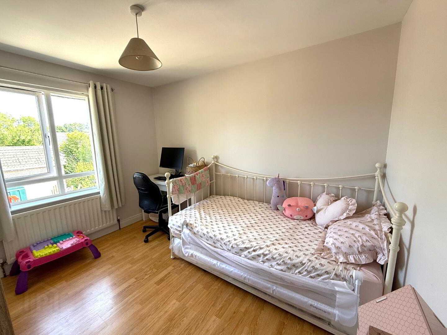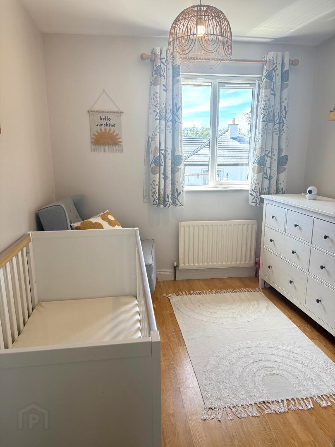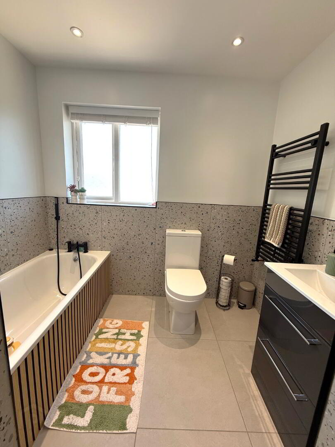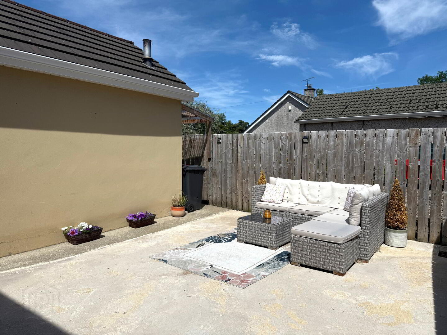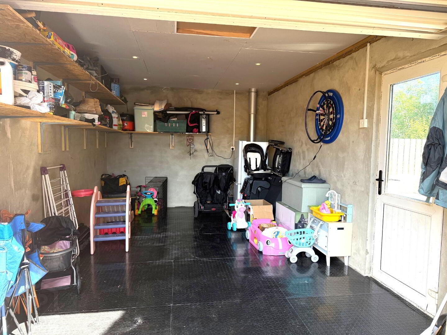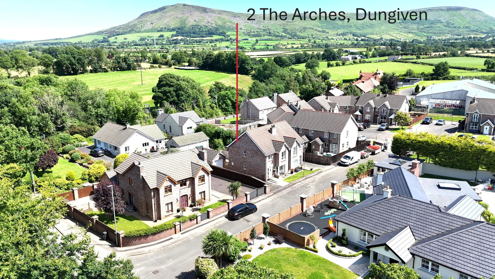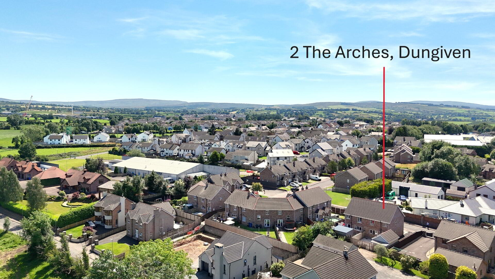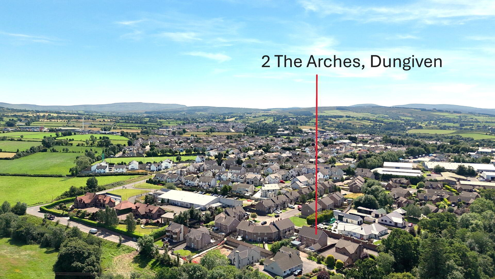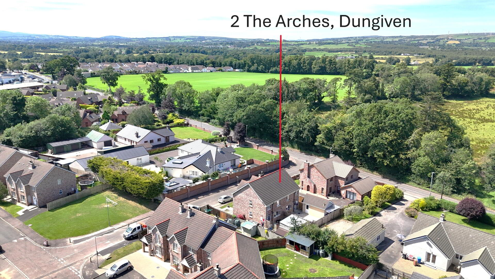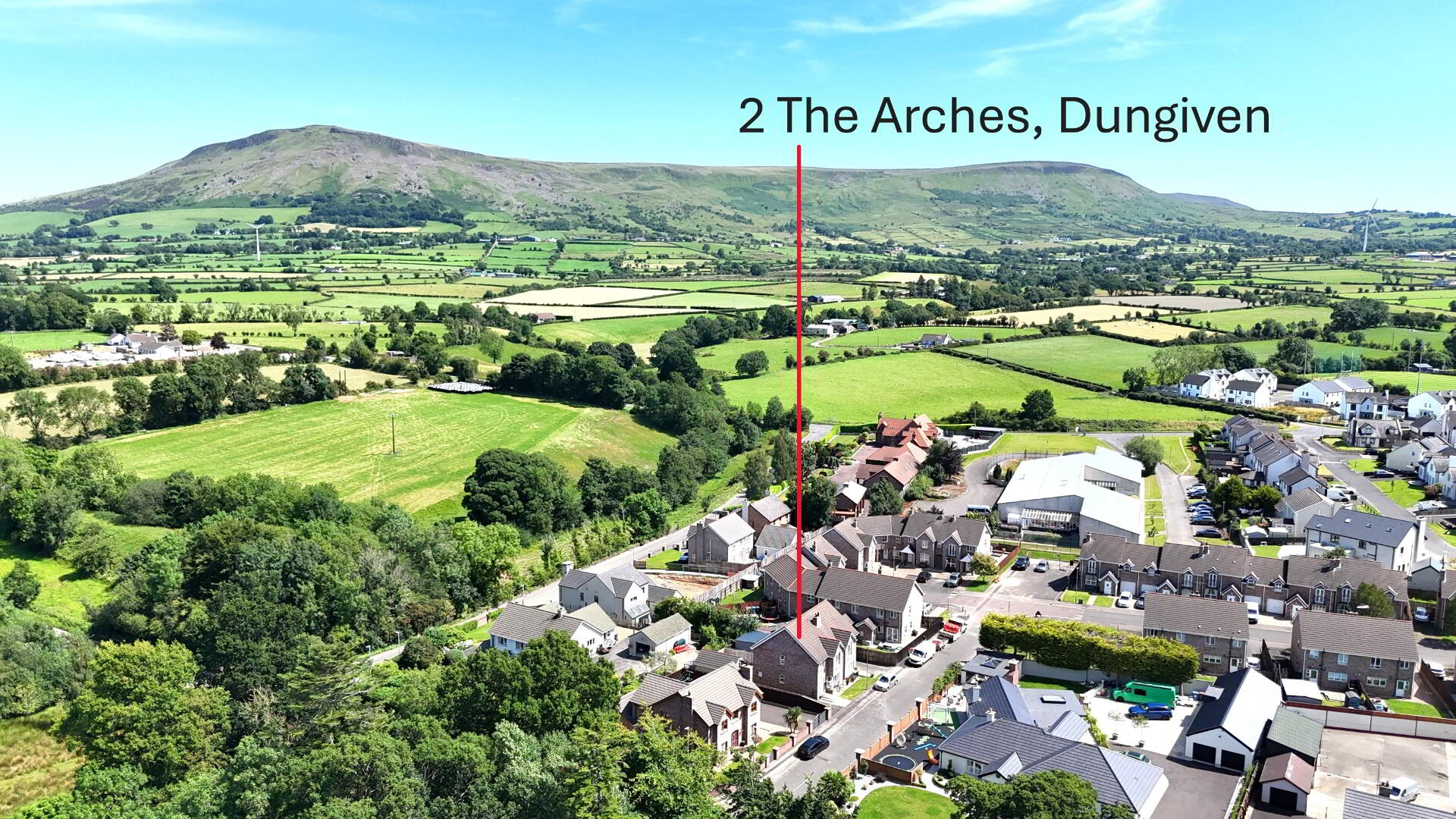2 The Arches, Dungiven, BT47 4UL
Offers Over £179,000
Property Overview
Status
For Sale
Style
Semi-detached House
Bedrooms
3
Bathrooms
3
Receptions
1
Property Features
Year Built
2005*⁴
Tenure
Freehold
Heating
Oil
Broadband
*³
Property Financials
Price
Offers Over £179,000
Stamp Duty
Rates
£1,023.00 pa*¹
Typical Mortgage
Finished to an excellent standard throughout, this 3 bedroom family home is located in the very popular private residential development of The Arches just off the Ballyquin Road on the edge of the town. Enjoying a well planned living layout, accommodation briefly comprises of three well proportioned bedrooms, a spacious lounge, modern fitted kitchen, separate utility room and a ground floor WC, main bathroom and an en suite.
The property is very well located and is within walking distance of most local amenities. It is only a twenty minute drive from Derry city and ten minutes from the neighbouring town of Limavady. There is also excellent public transport links to both Belfast and Derry.
Features;
Beautiful 3 bedroom family home
Excellent quality finish
Oil fired heating
Upvc double glazed windows
Detached garage
Alarm fitted
Tarmac driveway and double entrance gates
Accommodation:
Entrance Hall: Bright spacious entrance hall, uPVC front door and sidelight, laminate wood floor.
Living Room: 17’9’’ x 12’1’’ Feature wood burning stove with slate hearth, t.v. points, bay window, laminate wood floor, vertical blinds.
Kitchen/Dining Room: 13’3’’ x 13’3’’ Excellent range of eye and low level fitted kitchen units in a contemporary shaker style finish incorporating 1.5 bowl stainless steel sink with mixer taps, ‘Logik’ 4 ring electric hob, ‘Beke’ electric oven, ‘Kenwood’ integrated dishwasher, integrated fridge freezer, downlighters, floor tiled.
Utility Room: 10’1’’ x 4’8’’ Low level fitted kitchen units, larder unit, stainless steel single drainer sink with mixer taps, plumbed for washing machine, tiled floor, uPVC back door.
Ground Floor w.c.: 5’2’’ x 2’’6’ Low level flush w.c., pedestal wash hand basin, tiled floor.
First Floor: Carpet to stairs, laminate wood floor to landing, cloaks, shelved hotpress.
Master Bedroom: 17’3’’ x 9’8’’ Feature bay window, vertical blinds, laminate wood floor, built-in wardrobe.
Ensuite: 8’2’’ x 2’10’’ Low flush w.c., pedestal wash hand basin, electric shower, walls part tiled, floor tiled.
Bedroom 2: 11’x 8’10 Laminate wood floor, built-in wardrobe, vertical blinds.
Bedroom 3: 10’6’’ x 8’6’’ Laminate wood floor, built-in wardrobe, vertical blinds.
Bathroom: 7’7’’ x 7’7’’ Suite includes low flush w.c., bath with mixer taps and shower attachment, wash hand basin with variety unit, electric shower with tiled shower enclosure, heated towel rail, tiled floor, LED & blue tooth enabled wall mirror.
Exterior: Garden area at the front laid in lawn and spacious private rear yard . Double gates lead to a tarmac driveway which provides ample off road parking.
Detached Garage: Roller shutter door and upvc pedestrian access door, lighting and power points.
Travel Time From This Property

Important PlacesAdd your own important places to see how far they are from this property.
Agent Accreditations



