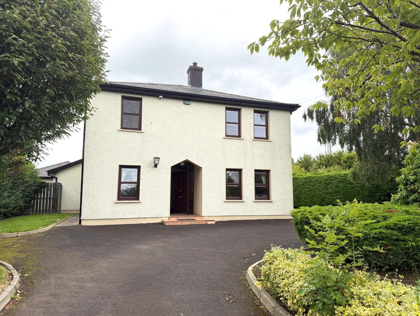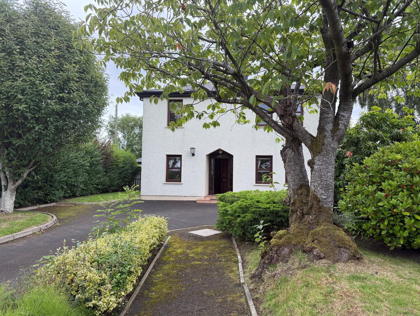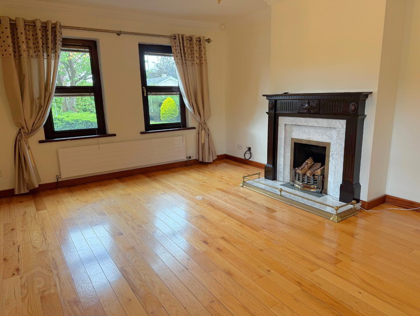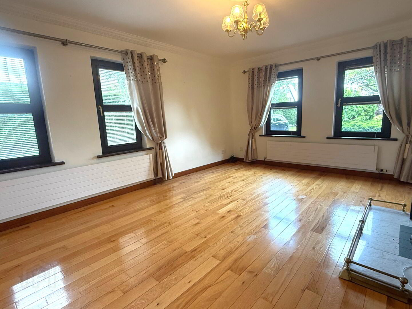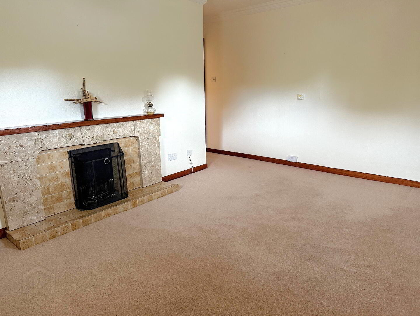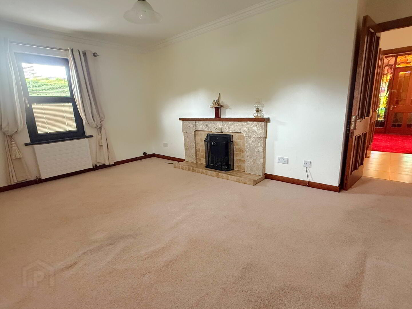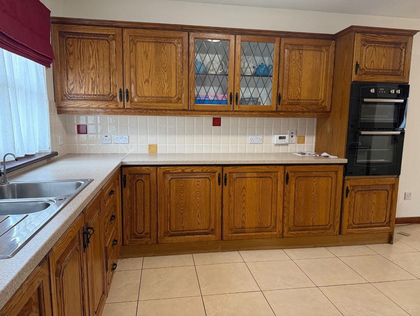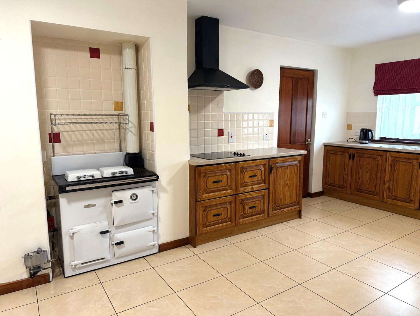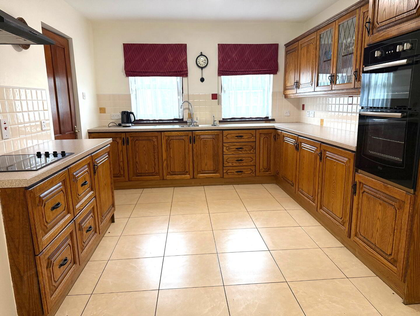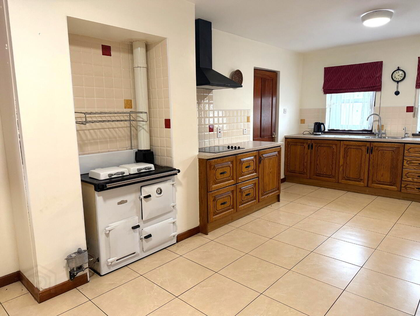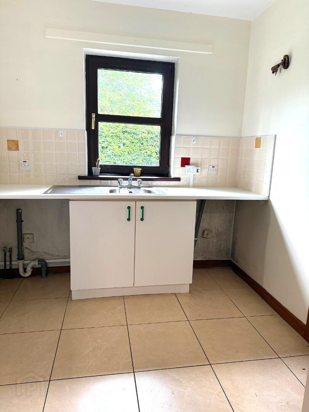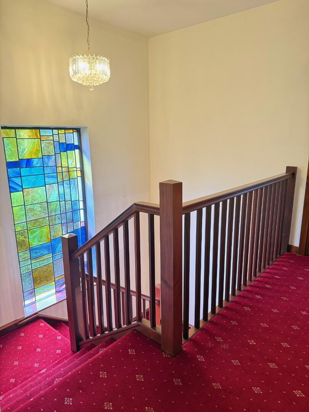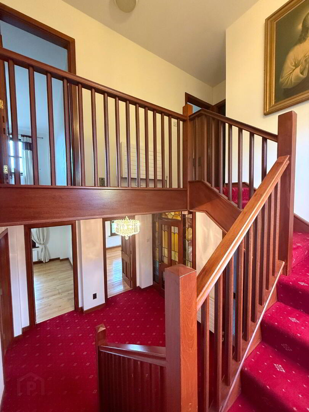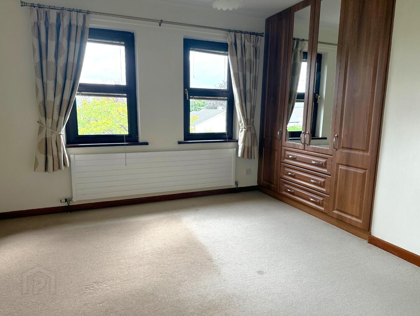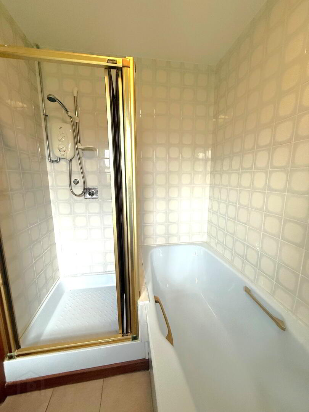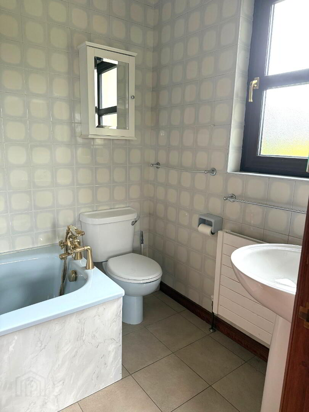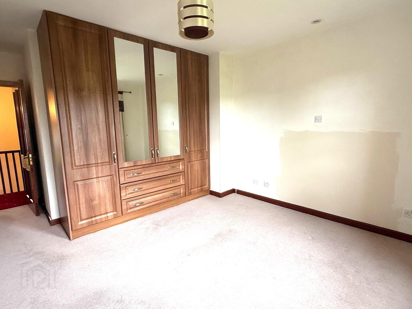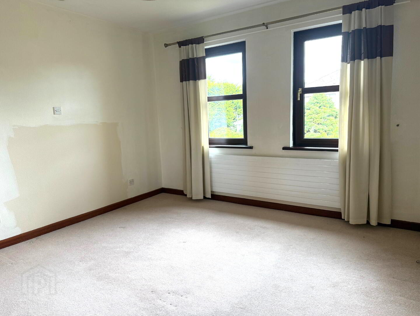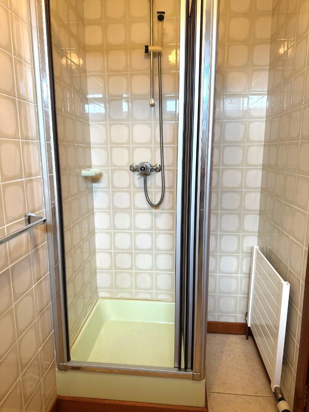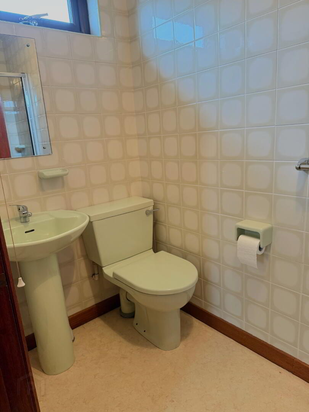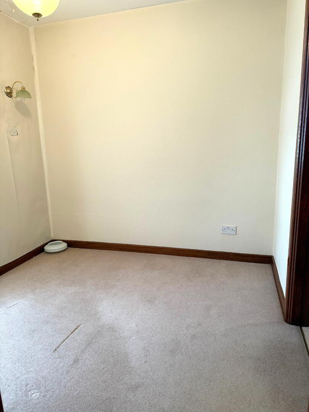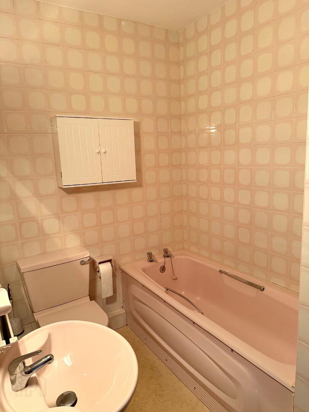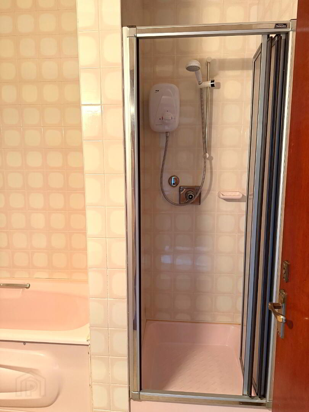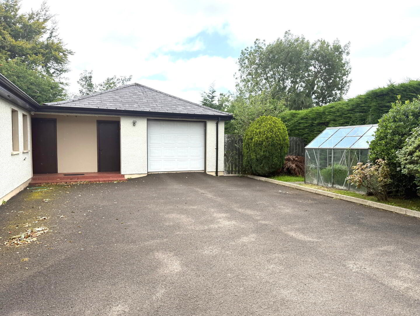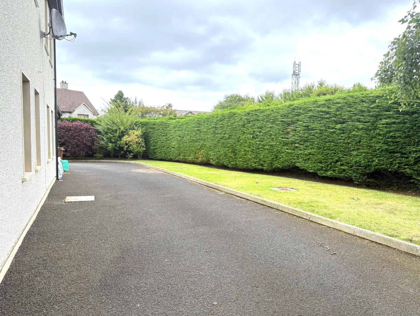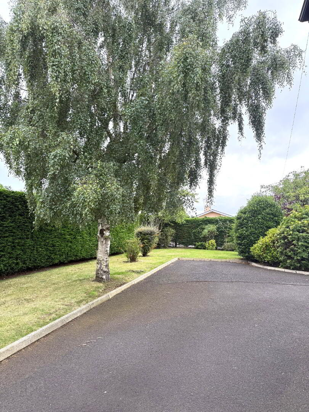2 Station Road, Dungiven, BT47 4ND
Offers Around £250,000
Property Overview
Status
For Sale
Style
Detached House
Bedrooms
4
Bathrooms
4
Receptions
3
Property Features
Tenure
Freehold
Energy Rating
Heating
Oil
Broadband Speed
*³
Property Financials
Price
Offers Around £250,000
Stamp Duty
Rates
£869.55 pa*¹
Typical Mortgage
Excellent large detached family home with spacious gardens, located in the centre of Dungiven. This attractive property, although in need of some modernising is an excellent opportunity for those looking for a blend of well laid out living accommodation and convenience. It is within easy walking distance of all local amenities and is sure to appeal to a wide variety of purchasers.
Viewing is strictly by appointment only through agent
Features:
Large detached family home
4 bedrooms, 3 receptions and 4 bathrooms
Upvc double glazed windows
Oil fired heating
Integral garage and storage shed
Only 20 minutes from Derry city
Accommodation:
Front porch: Hardwood front door and side lights, tiled floor.
Entrance hall: Spacious entrance hall, carpet to floor, cloaks, storage under stairs.
Living room: 16’ 10’’ x 12’ 8’’ Feature open fire with tiled surround and tiled hearth, wooden floor, TV points, horizontal blinds and curtains, decorative coving to ceiling.
Dining room: 12’ 4’’ x 12’ 8’’ wooden floor, decorative coving to ceiling, horizontal blinds and curtains.
Lounge: 16’ 1’’ x 11’ 5’’ feature open fire with tiled surround and tiled hearth, TV points, carpets, horizontal blinds and curtains, decorative coving to ceiling.
Kitchen/dining area: 21’ 2’’ x 14’ 4’’ Feature oil fired ‘Rayburn’ range, high and low level fitted kitchen units with 1 ½ bowl stainless steel sink with mixture taps, ‘Neff’ flooring, electric hob, ‘Belling’ eye-level electric oven, walls tiled between kitchen units and floor tiled.
Utility room: 7’ 1’’ x 7’ 8’’ Low level fitted kitchen unit with stainless steel sink and mixer taps, plumbed for washing machine, tiled splashback and tiled floor, spacious walk in storage area off utility room, hardwood back door.
Office / Study: 8’ 8’’ x 8’ 2’’ carpet, horizontal blinds, coving to the ceiling.
1st Floor: carpet to stairs and landing, large spacious walk-in hot press and laundry room.
Master bedroom: 11’ 6’’ X 11’ 9’’ range of fitted robes, carpets, telephone point, horizontal blinds and curtains.
En-suite: 8’ 6’’ X 5’ 9’’ includes low flush WC, bath with mixer taps and shower attachment, pedestal wash basin, electric shower with glazed shower enclosure, walls fully tiled and floor tiled.
Bedroom 2: 13’ 4’’ x 12’ 6’’ range of fitted robes, carpets, curtains, telephone point.
En-suite : 8’ 6’’ X 5’ 9’’ Includes low flush WC, pedestal wash hand basin, bath and electric shower with bi-fold glazed doors, walls fully tiled, vinyl flooring.
Bedroom 3: 10’ 2’’ x 8’ 8’’ carpets, curtains.
En-suite: 8’ 8’’ x 3’ 8’’ includes low flush WC, pedestal wash hand basin, and mains shower with glazed shower enclosure, vinyl floor and walls fully tiled.
Bedroom 4: 11’ 5’’ x 6’ 6’’ carpet and built-in storage
Exterior: Gardens laid in lawn to the front, side and rear. All boundaries formed by high hedging and providing excellent privacy. Range of mature plants,shrubs, and flowers.
Tarmac driveway to the front and rear.
Integral garage: 19’ 5’’ x 12’ 5’’ with electric door and adjoining shed 12’ 1’’ x 6’ 6’’ used for general storage.
Travel Time From This Property

Important PlacesAdd your own important places to see how far they are from this property.
Agent Accreditations



