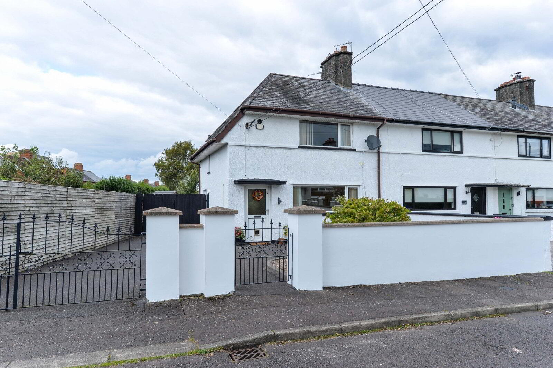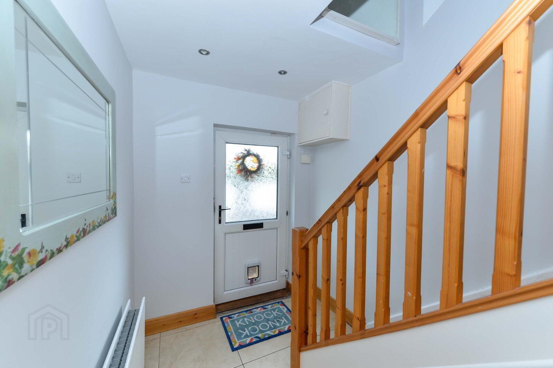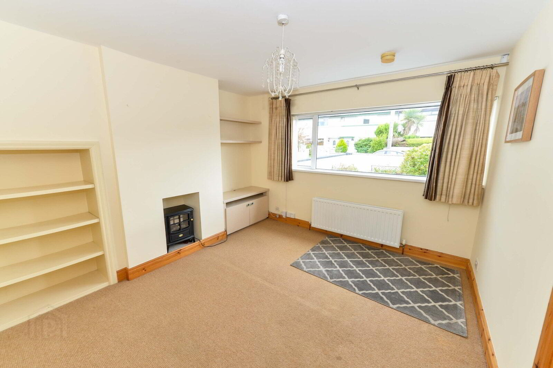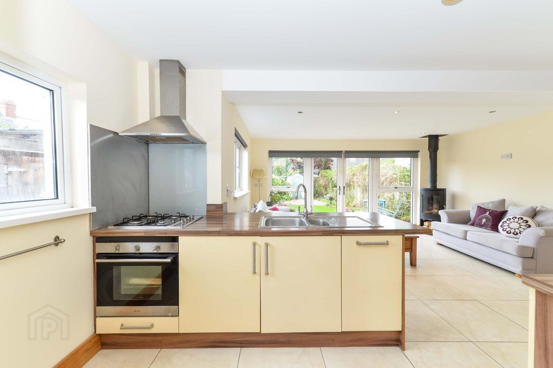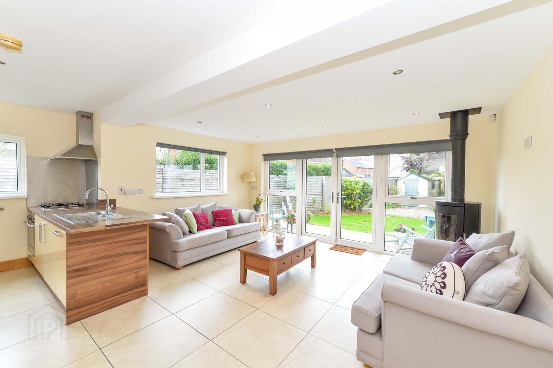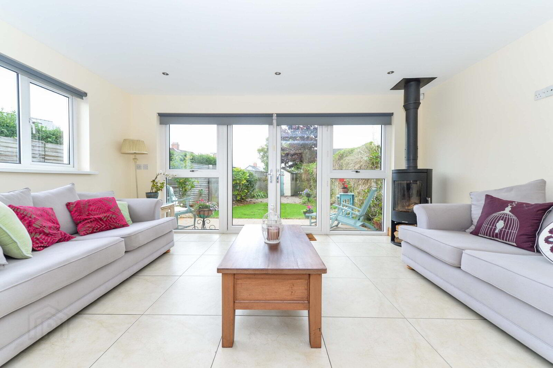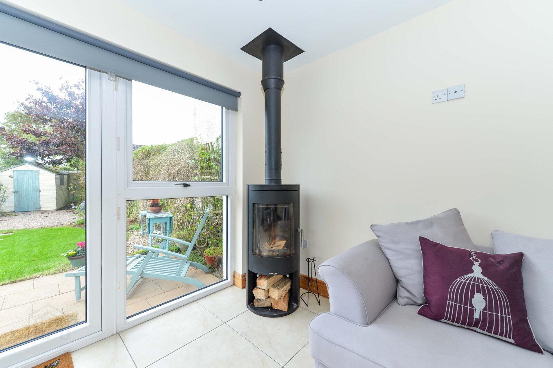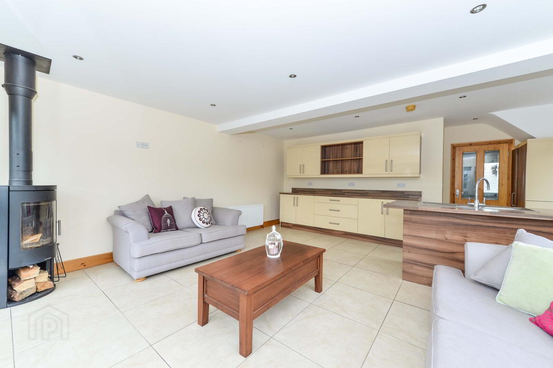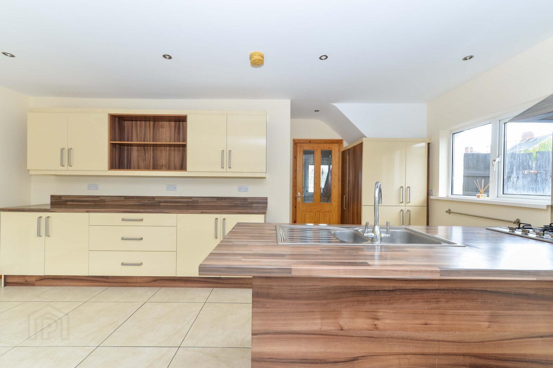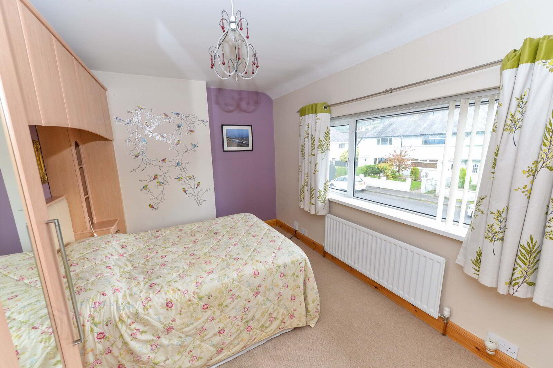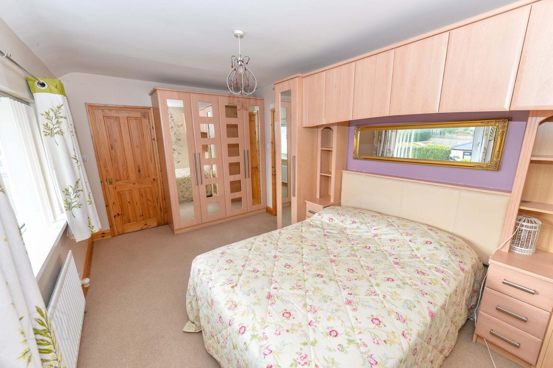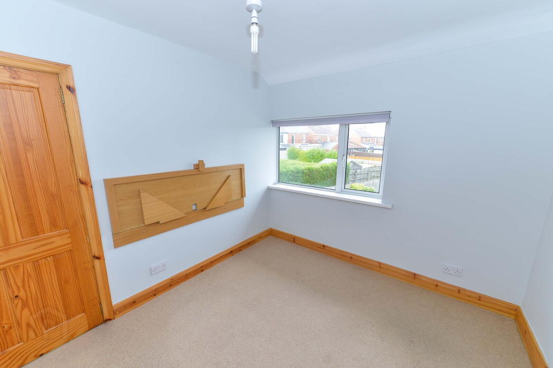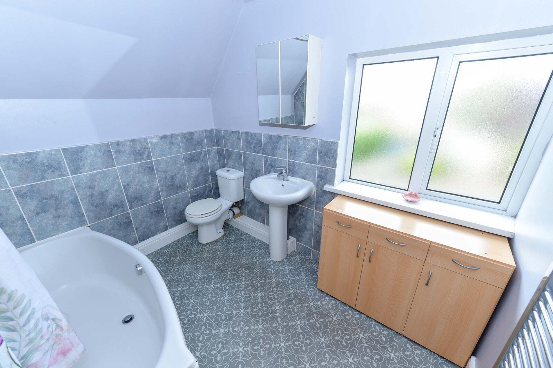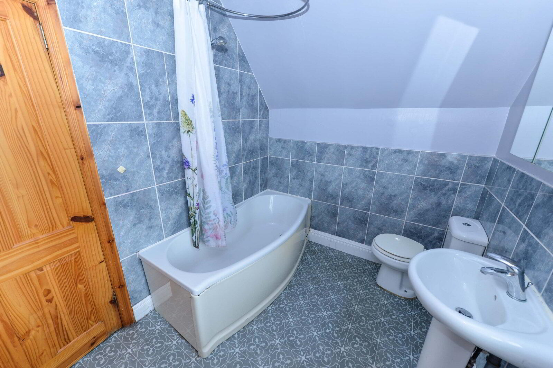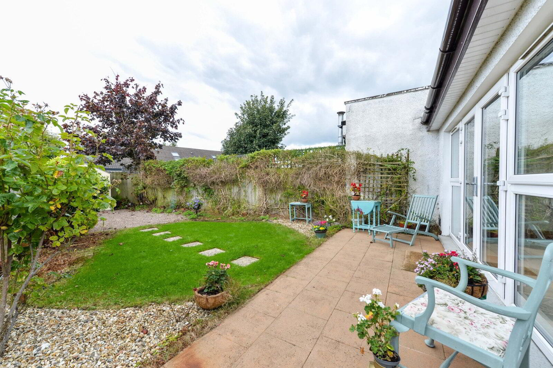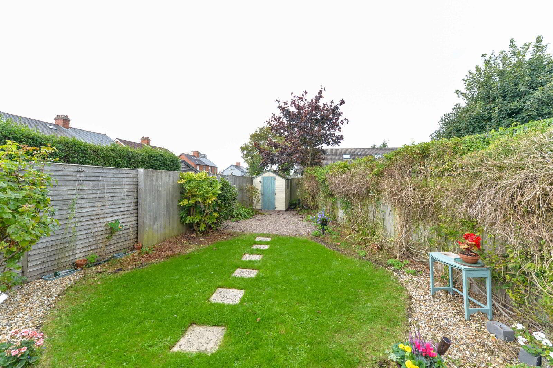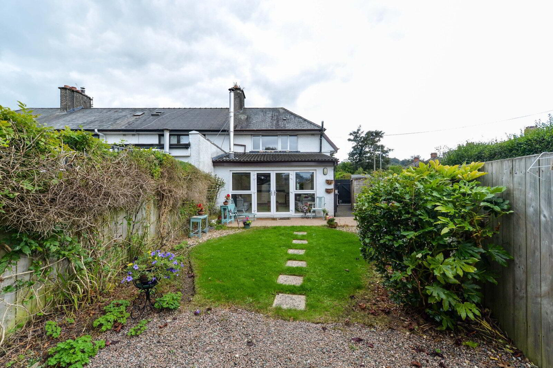2 Somme Drive, Cregagh, Belfast, BT6 9JJ
Offers Over £199,950
Property Overview
Status
For Sale
Style
End-terrace House
Bedrooms
2
Bathrooms
1
Receptions
1
Property Features
Tenure
Not Provided
Energy Rating
Broadband Speed
*³
Property Financials
Price
Offers Over £199,950
Stamp Duty
Rates
£1,199.13 pa*¹
Typical Mortgage
Additional Information
- Attractive & Extended End Terrace Home
- Bright, Beautifully Presented & Very Easy To Maintain Accommodation
- Two Good Bedrooms
- Lounge
- Stunning Fitted Kitchen Open Plan To Dining / Living Area
- Luxury White Bathroom Suite
- uPVC Double Glazed Windows And Doors
- Gas Fired Central Heating
- uPVC Fascia Soffits & Guttering
- Ample Driveway Car Parking For 3+ Cars
- Private Enclosed Garden Area To Rear
- No Onward Chain
- Within Close Proximity To A Wealth Of Day To Day Amenities And Attractions
- Belfast City Centre Is Easily Accessible
- Early Inspection Is Advised
Superb, Extended Chain Free End Terrace In Excellent Condition Throughout
This attractive, extended end terrace property offers bright, beautifully presented & very easy to maintain accommodation throughout.
Without doubt, the main selling point of his fantastic home is the stunning fitted kitchen open plan to dining / living area with feature cast iron wood burning stove and uPVC double doors to enclosed garden area.
This quiet residential location falls within close proximity to a wealth of day to day amenities and attractions whilst Belfast City Centre is easily accessible for the daily commuter.
In addition, the fantastic array of shopping facilities, eateries and attractions on the popular Cregagh / Woodstock Road and Forestside Shopping Centre and Retail Park are also close by.
This is an excellent chain free opportunity, perfect for those seeking their first home in todays market. Early inspection is advised.
- Covered Entrance Porch
- uPVC front door with glazed inset to...
- Entrance Hall
- Recessed spotlighting. Under stairs storage. Ceramic tiled flooring.
- Lounge
- 4.06m x 3.56m (13'4" x 11'8")
Hole in wall fireplace. Built in shelving. - Stunning Fitted Kitchen Open Plan To Dining / Living Area
- 5.61m x 5.6m (18'5" x 18'4")
At widest points. One and 1/2 bowl sink unit with chrome dual mixer tap. Excellent range of high and low level soft closing units with stainless steel door furniture and wood effect work surfaces. Integrated four ring gas hob and built in oven with chimney extractor hood. Plumbed for washing machine. Integrated fridge / freezer. Integrated dishwasher. Recessed spotlighting. Ceramic tiled flooring. Feature cast iron wood burning stove. uPVC double doors to enclosed rear garden. - First Floor
- Bedroom One
- 4.65m x 2.84m (15'3" x 9'4")
Excellent range of built in bedroom furniture. Built in storage cupboard with Worchester gas fired boiler. - Bedroom Two
- 3.1m x 2.82m (10'2" x 9'3")
- White Bathroom Suite
- Comprising panelled bath with chrome dual mixer tap. Thermostatically controlled shower unit with telephone hand shower. Pedestal wash hand basin with chrome dual mixer tap. Dual flush w/c. Partly tiled walls. Chrome heated towel rail. Recessed spotlighting. Extractor fan.
- Landing
- Access to roof space via slingsby ladder.
- Outside
- Ample driveway car parking for 3+ cars. Well tended garden to front in loose stones and shrubbery. Side access. Enclosed private easy to maintain garden to rear bordered by fencing in lawn, shrubbery, flower beds, loose stones and paved patio area. Garden shed. Outside tap / light.
Travel Time From This Property

Important PlacesAdd your own important places to see how far they are from this property.
Agent Accreditations



