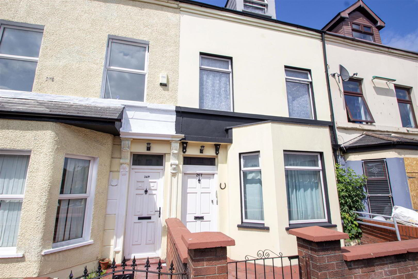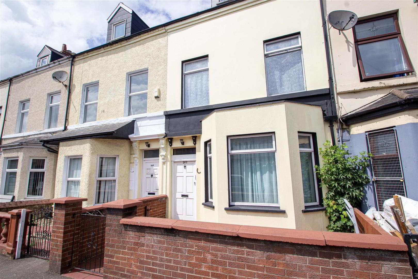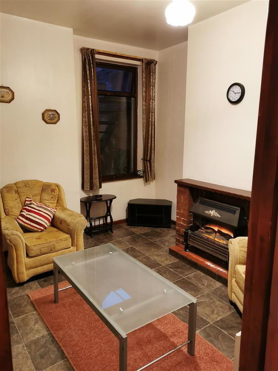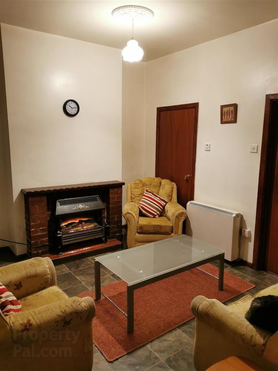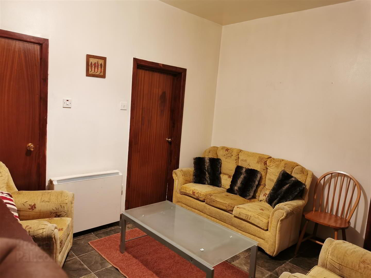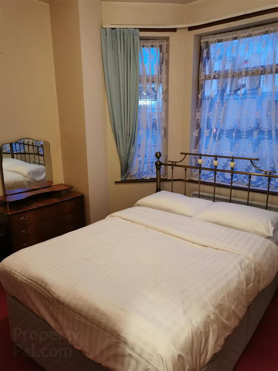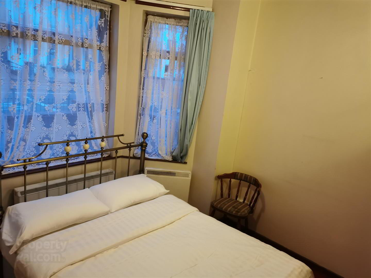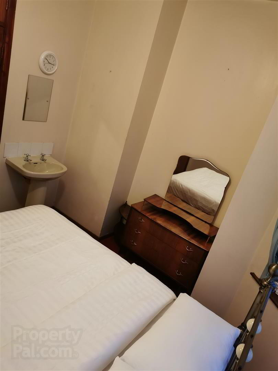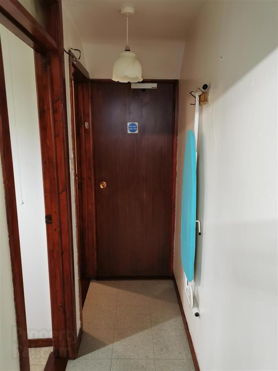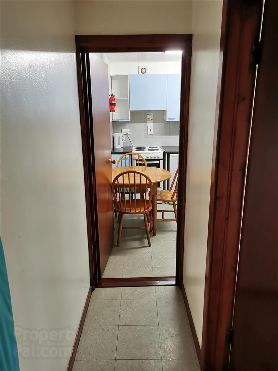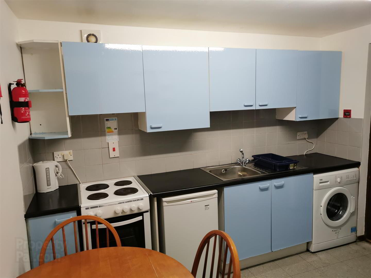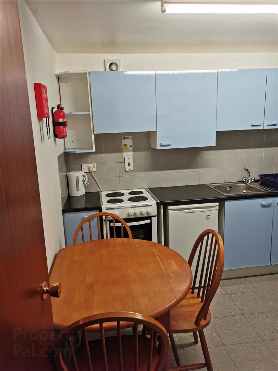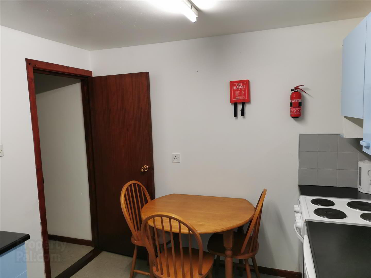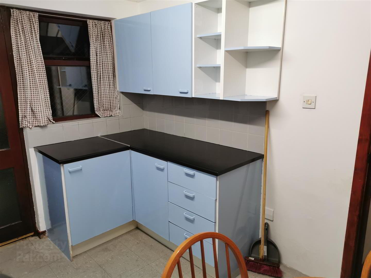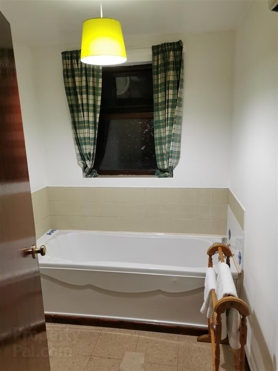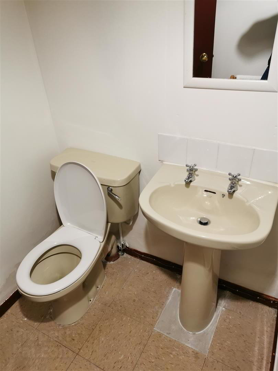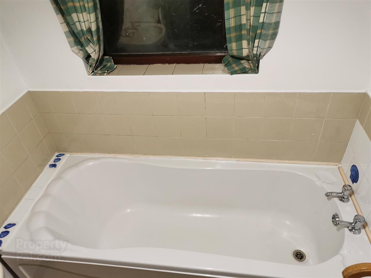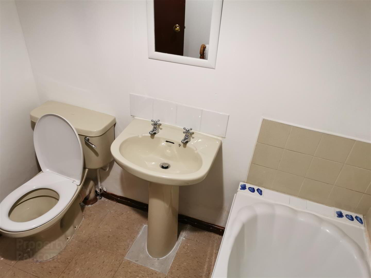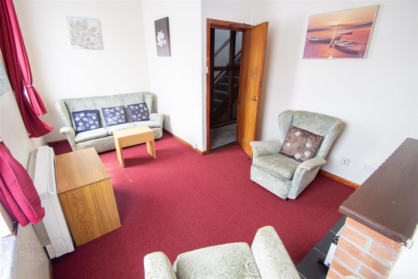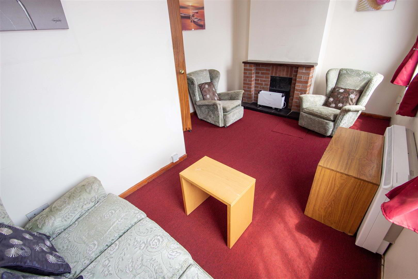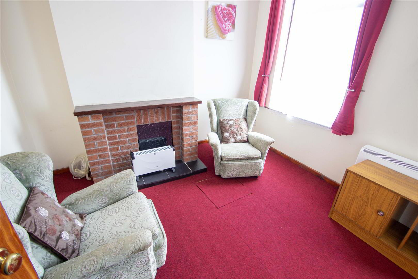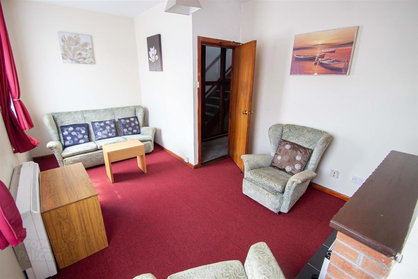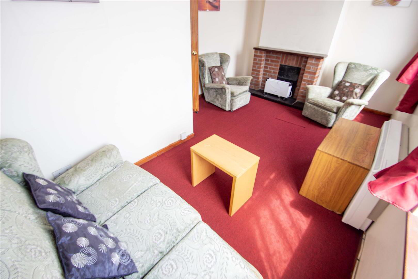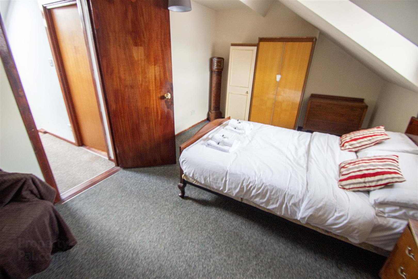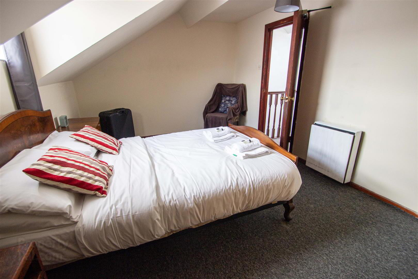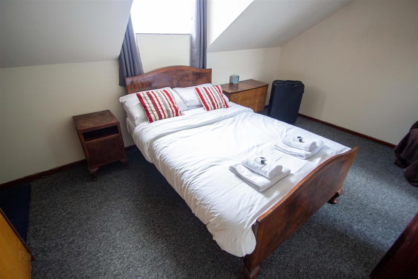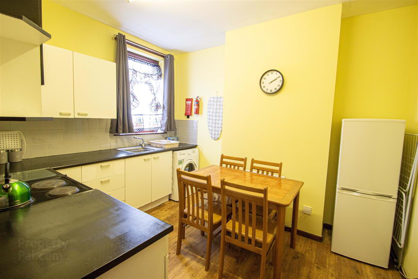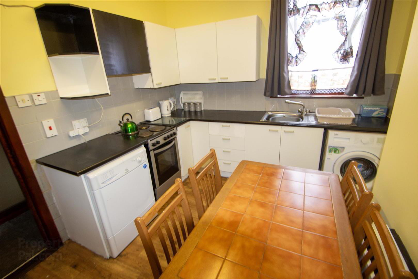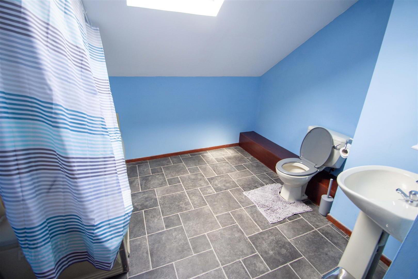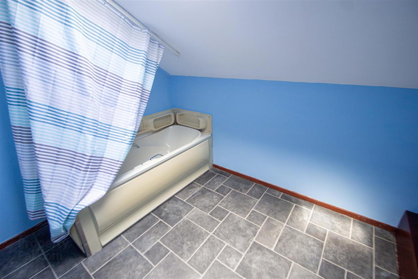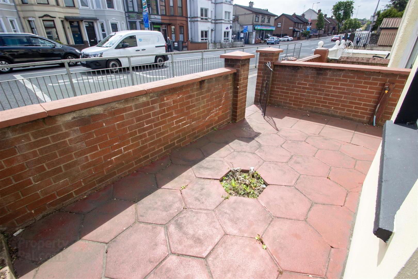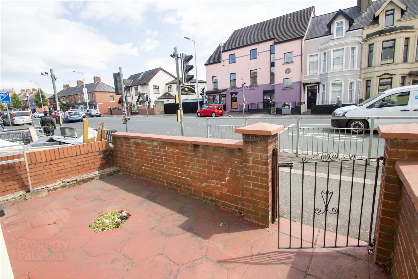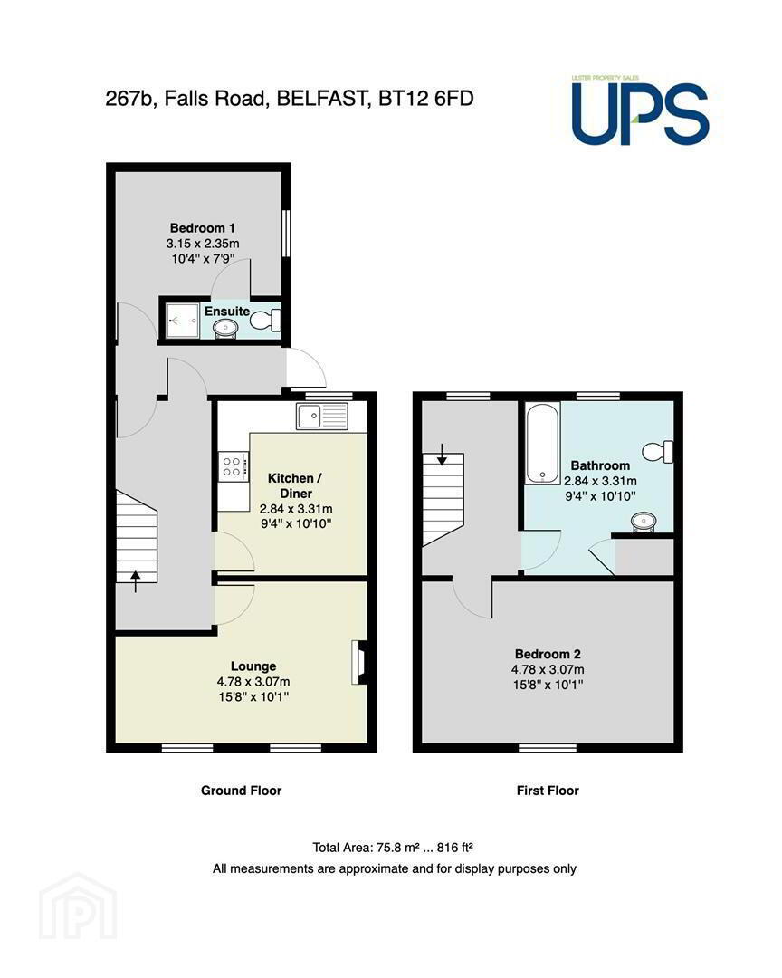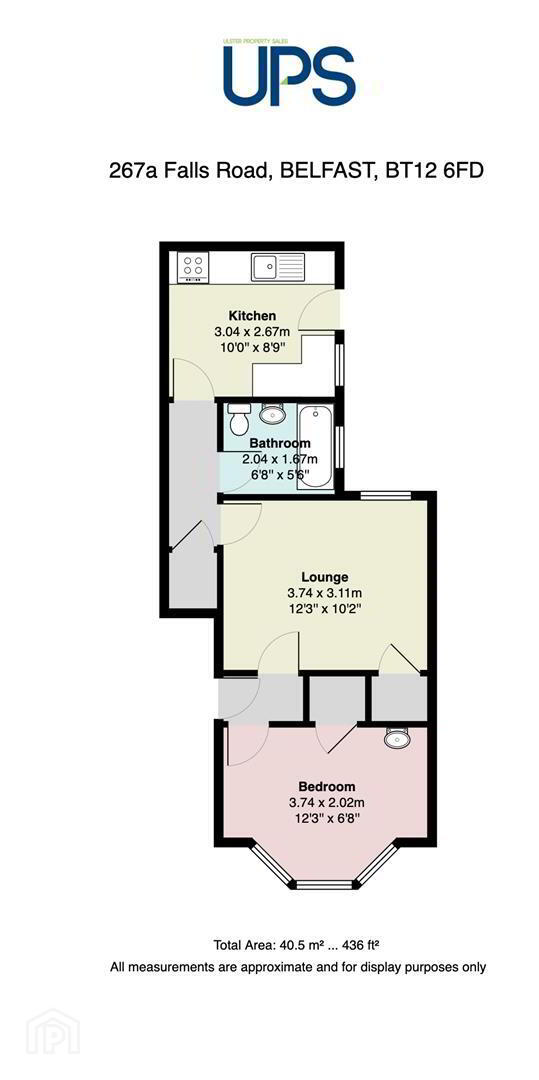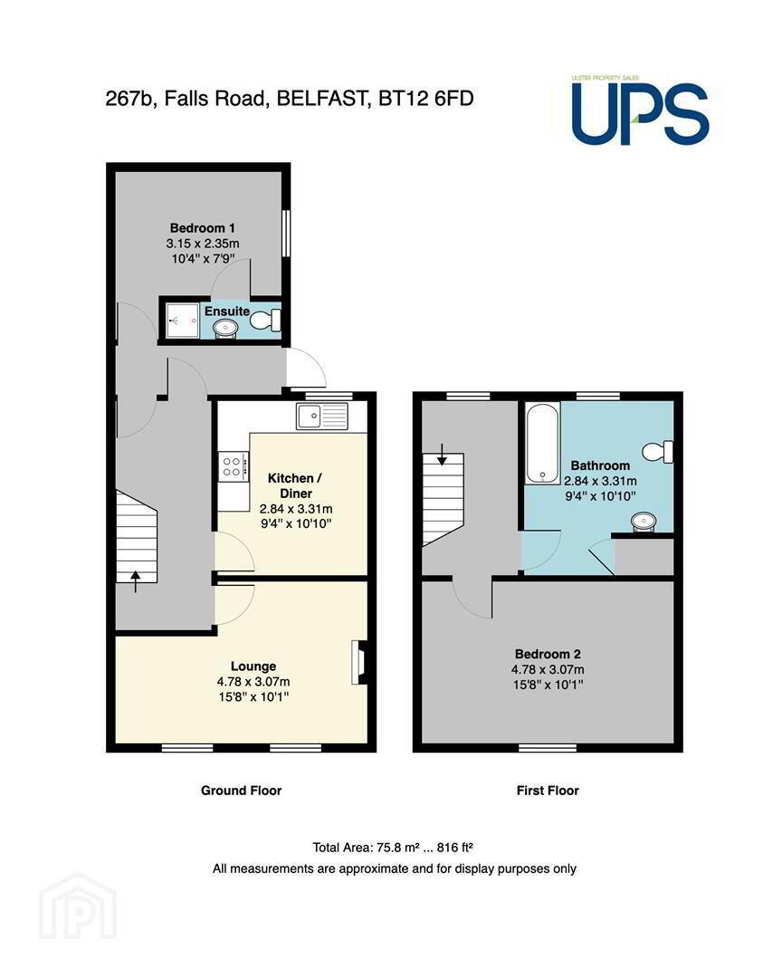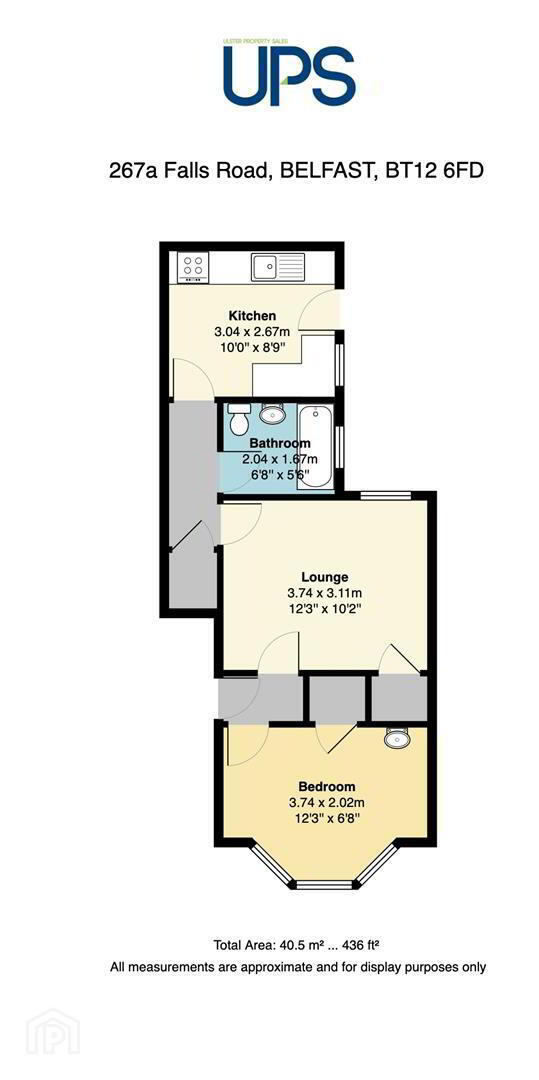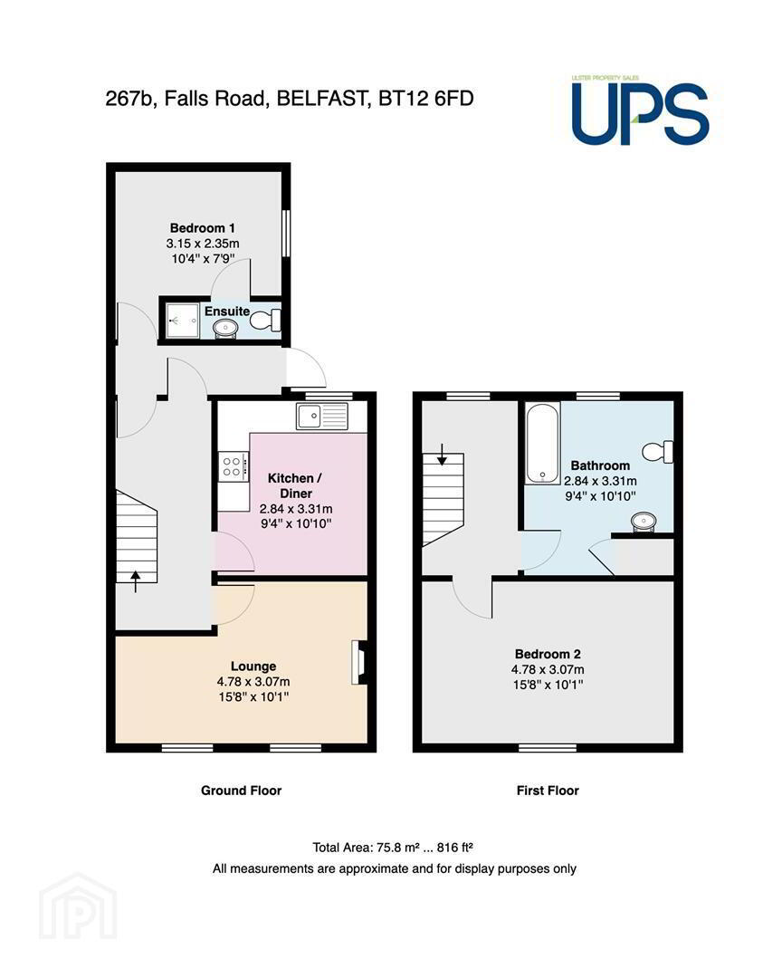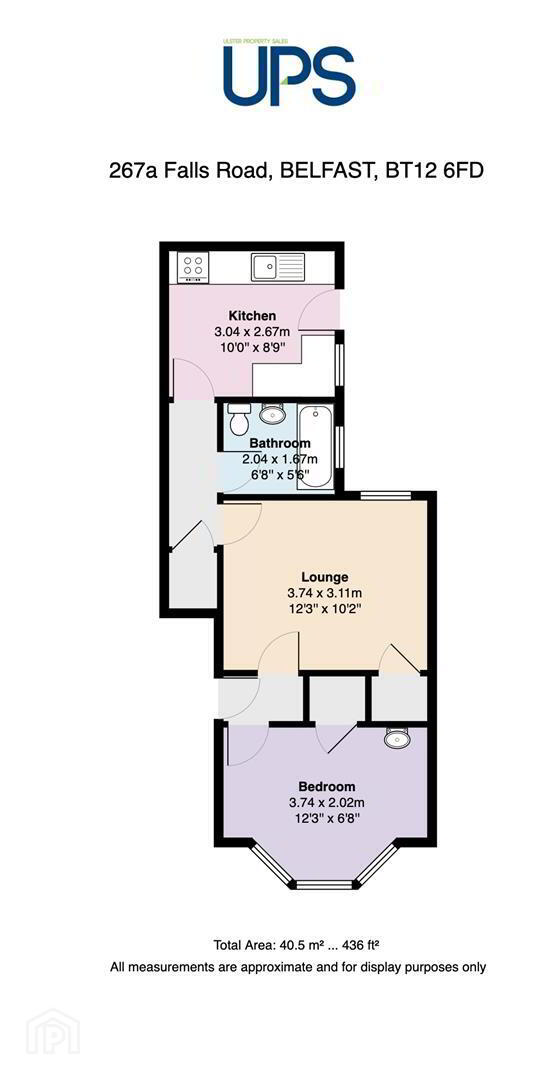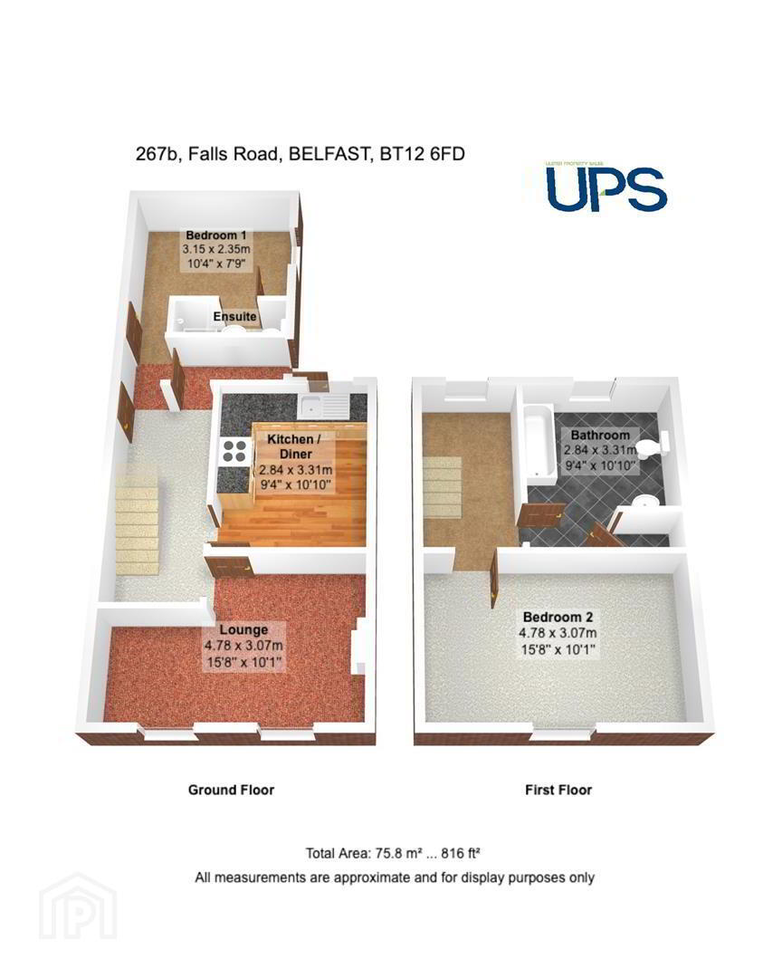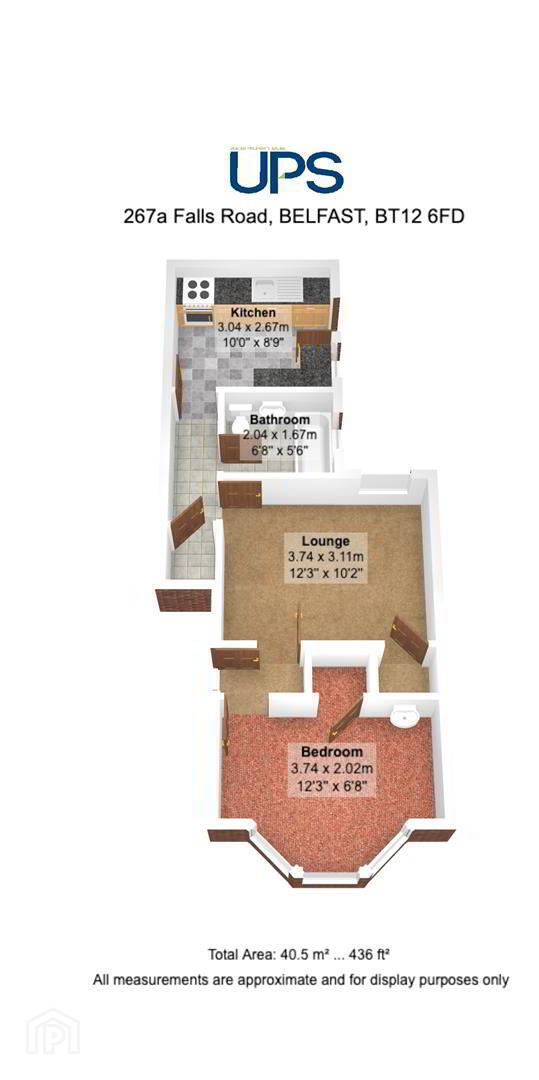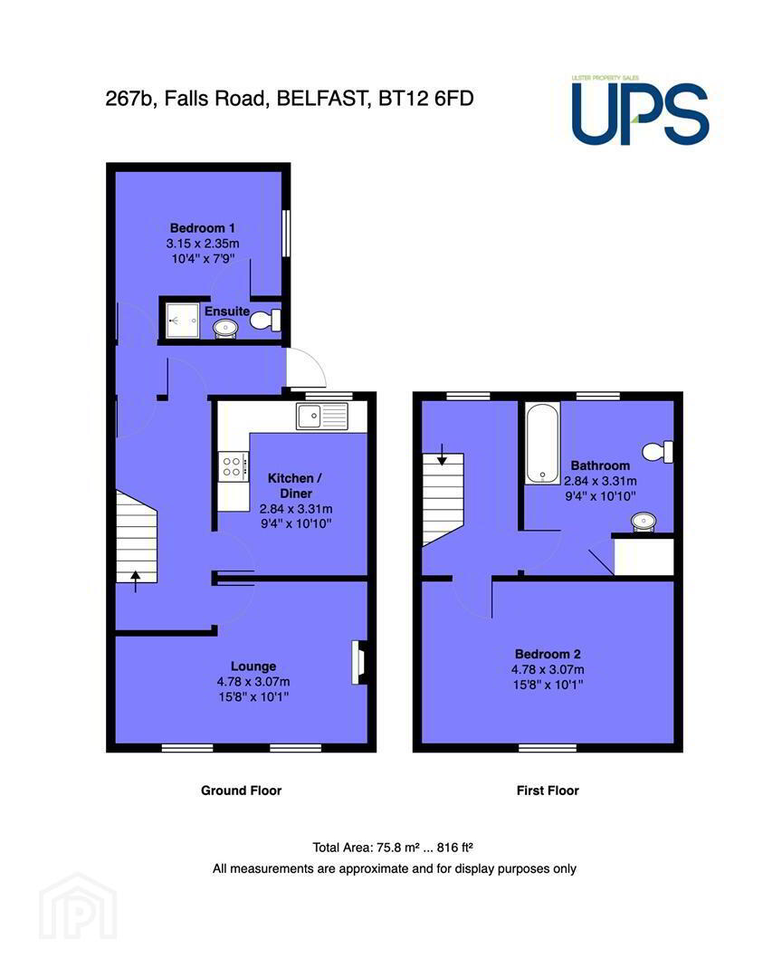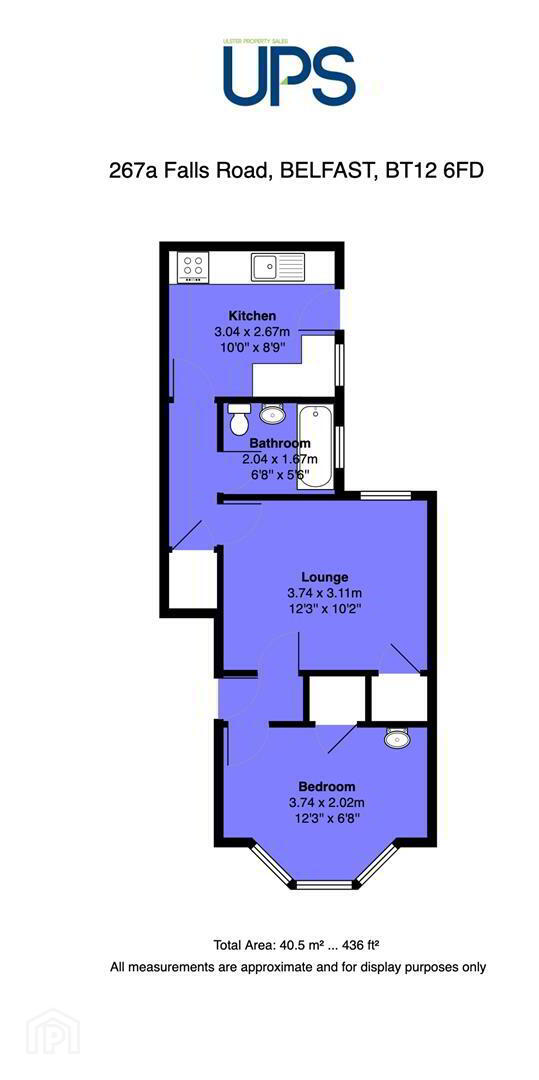2 Self Contained Apts And Double Bedroom, 267&267a Falls Road, Belfast, BT12 6FD
Offers Around £169,950
Property Overview
Status
For Sale
Style
Townhouse
Bedrooms
4
Bathrooms
3
Receptions
3
Property Features
Tenure
Leasehold
Energy Rating
Property Financials
Price
Offers Around £169,950
Stamp Duty
Rates
Not Provided*¹
Typical Mortgage
Additional Information
- Substantial extended mid town house modified and upgraded in 1990 to offer a ground floor one bedroom apartment, bedsit with ensuite shower room and further one bedroom duplex apartment.
- Fantastic doorstep convenience.
- Easy walking distance to Shops / Schools / Royal Victoria Hospital / Transport links.
- Tremendous investment potential.
- Well worth an inspection.
- Only upon viewing can this impressive property be fully appreciated.
- Early viewing recommended.
- Fronting the Falls Road / Glider Service.
- Outstanding Investment Opportunity.
- Well worth viewing.
A unique opportunity to acquire a substantial, extended, mid town house that has been rebuilt in 1990 to offer a ground floor one bedroom apartment, a first floor one bedroom duplex apartment and a further bedsit facility with ensuite shower room. Only upon viewing can this impressive well proportioned and appointed property be fully appreciated. Fantastic doorstep convenience within easy walking distance of Shops / Schools / Royal Victoria Hospital / Transport links all within close proximity. Rarely does a situation arise offering such tremendous investment potential of this kind. Well worth an inspection.
- APARTMENT 267A FALLS ROAD
- GROUND FLOOR
- ENTRANCE HALL
- LOUNGE 3.73m x3.10m (12'3 x10'2)
- Feature fire place.
- FITTED KITCHEN 3.05m x 2.67m (10'0 x 8'9)
- Range of units, sink unit, plumbed for washing machine.
- BEDROOM 1 3.73m x 2.03m (12'3 x 6'8)
- Feature bay window
- BATHROOM SUITE 2.03m x 1.68m (6'8 x 5'6)
- FIRST FLOOR
- ACCESS FROM LANDING TO BEDSIT
- BEDROOM 1 3.15m x 2.36m (10'4 x 7'9)
- ENSUTIE SHOWER ROOM
- Low flush w.c, pedestal wash hand basin, shower cubicle, electric shower unit.
- LANDING / FEATURE FIRE ESCAPE
- To;
- APARTMENT 267B FALLS ROAD
- LOUNGE / LIVING ROOM 4.78m x 3.07m (15'8 x 10'1)
- Feature fireplace with inset and hearth.
- FITTED KITCHEN / DINING AREA 3.30m x 2.84m (10'10 x 9'4)
- Range of units, formica work surfaces, single drainer stainless steel sink unit. Plumbed for washing machine.
- SECOND FLOOR
- BEDROOM 1 4.78m x 3.07m (15'8 x 10'1)
- COLOURED BATHROOM SUITE 3.30m x 2.84m (10'10 x 9'4)
- Paneled bath, pedestal wash hand basin, low flush w.c, velux window.
- OUTSIDE
- Rear enclosed yard. Feature fire escape. Walled and flagged to front.
Travel Time From This Property

Important PlacesAdd your own important places to see how far they are from this property.
Agent Accreditations



