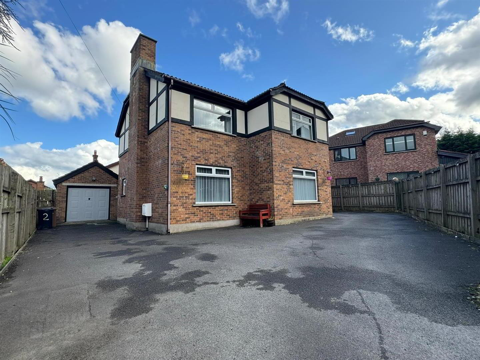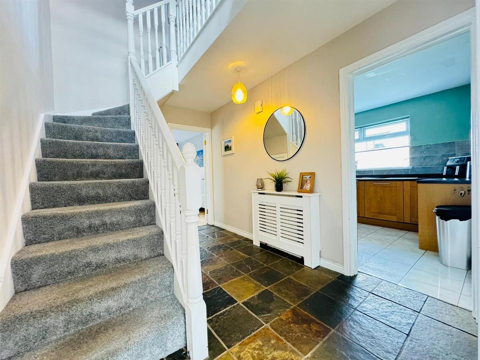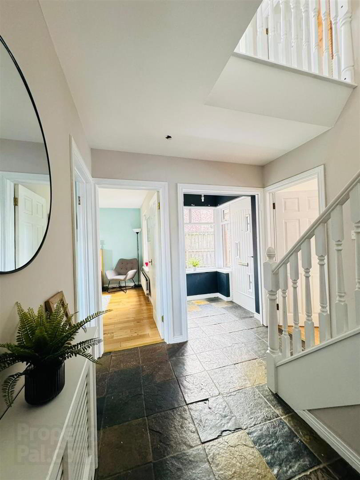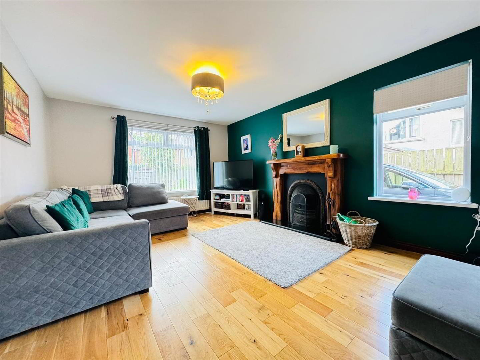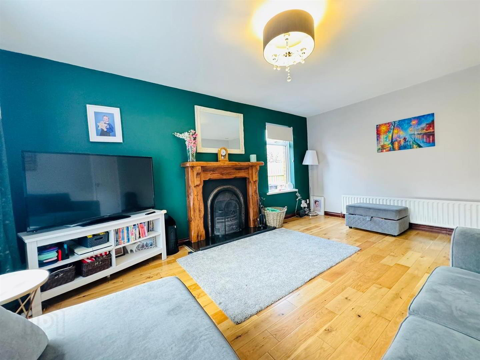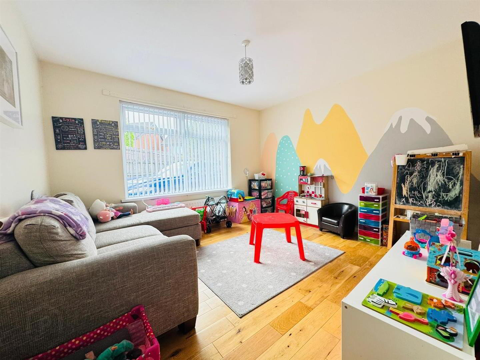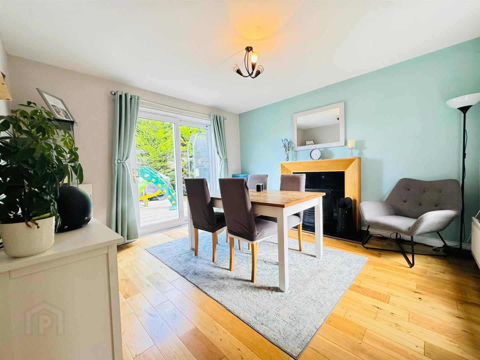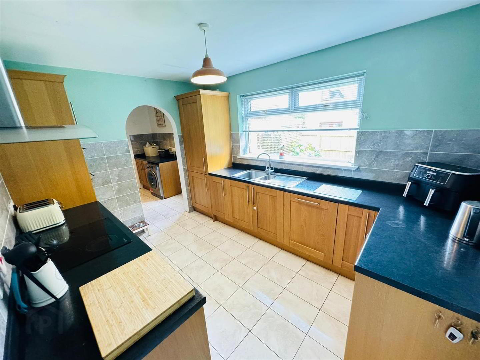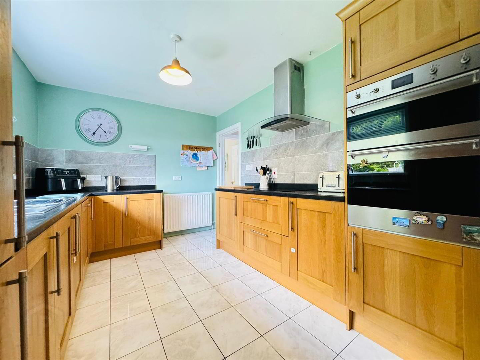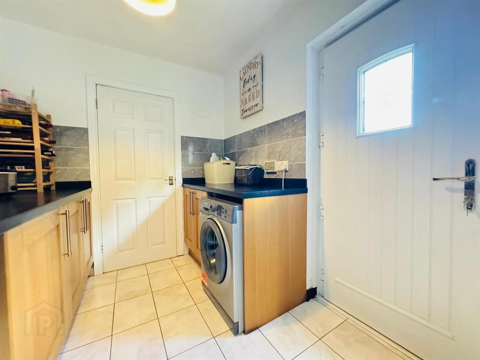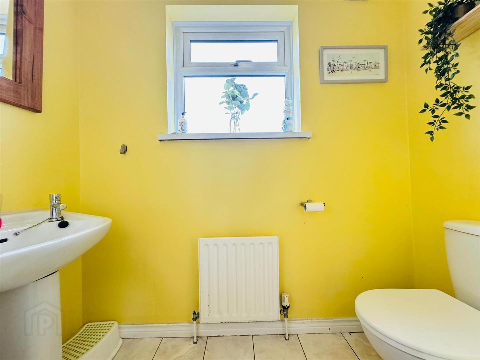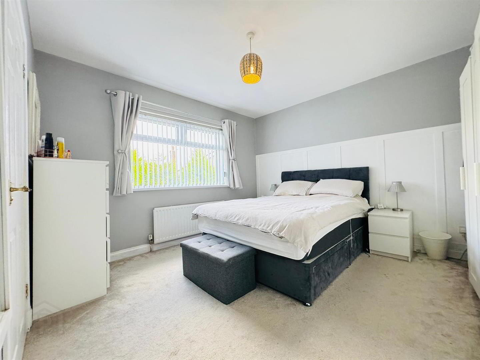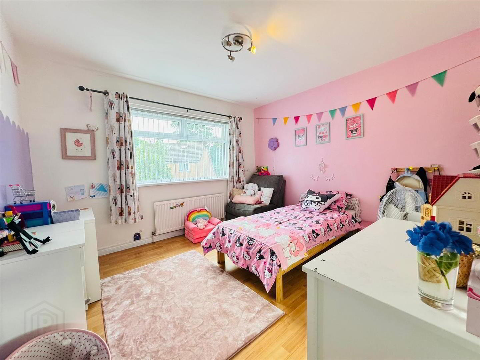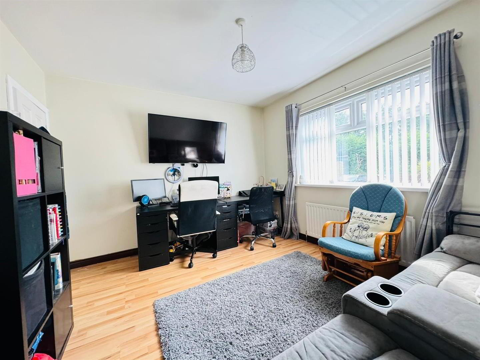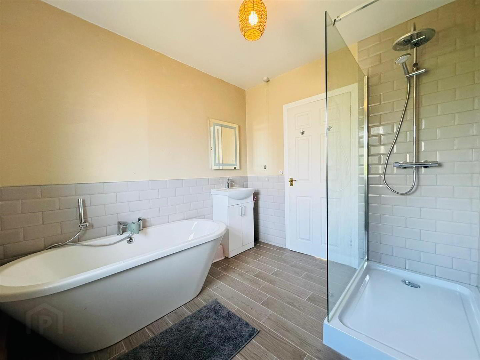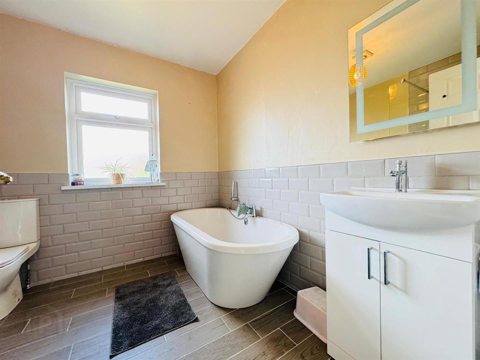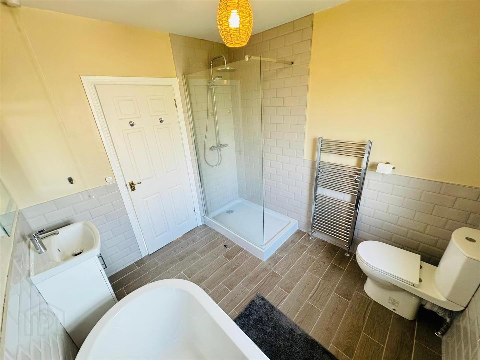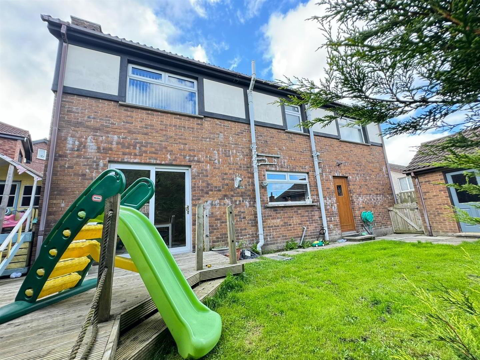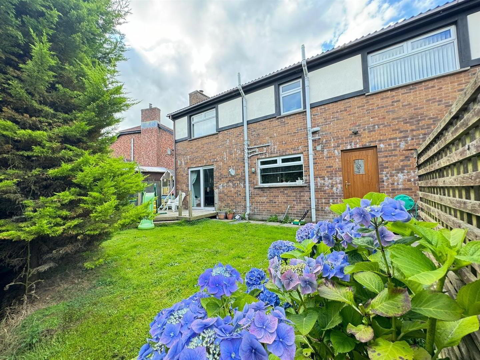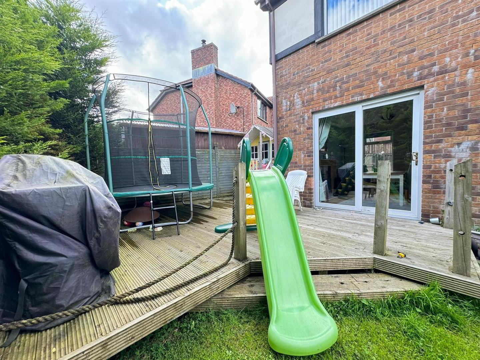Sale agreed
2 Sandyholme Way, Glengormley, Newtownabbey, BT36 5BH
Sale agreed
Property Overview
Status
Sale Agreed
Style
Detached House
Bedrooms
4
Bathrooms
2
Receptions
3
Property Features
Tenure
Freehold
Energy Rating
Broadband
*³
Property Financials
Price
Last listed at Offers Over £259,950
Rates
£1,678.43 pa*¹
Additional Information
- Detached Family Home
- 4 Bedrooms Master Ensuite
- 3 Reception Rooms
- Oak Fitted Kitchen
- Utility & Downstairs WC
- White Bathromm Suite
- PVC Double Glazing / Oil
- Detached Garage
Inside the accommodation comprises; entrance porch, entrance hall both with Chinese slate flooring, large lounge with feature fireplace and solid oak flooring, dining room, family room with PVC double glazed sliding patio doors to rear and a separate oak fitted kitchen with matching utility room and furnished cloakroom.
Upstairs there are four good bedrooms, master with ensuite and a separate modern family bathroom with white suite. Other benefits include PVC double glazing and oil heating.
Outside there is a private laneway with access for only two houses leading to your own tarmac driveway for ample parking with detached garage and a garden to rear in lawn with feature decking area.
Early viewing recommended !!
- ACCOMMODATION COMPRISES;
- GROUND FLOOR
- ENTRANCE PORCH
- Composite double glazed front door, Chinese slate flooring,
- ENTRANCE HALL
- Chinese slate floor, radiator.
- LOUNGE 4.95m x 3.58m
- Feature fireplace with cast iron inset, wood surround, solid oak flooring, radiator
- DINING ROOM 3.63m x 3.33m
- Solid oak flooring, radiator.
- FAMILY ROOM 3.71m x 3.61m
- Feature fireplace with granite inset, oak surround, solid oak flooring, pvc double glazed sliding patio doors to rear
- KITCHEN 3.61m x 2.69m
- Range of oak high and low level units, formica worktops, basin and a half stainless steel sink unit, built in stainless steel double oven, ceramic hob, stainless steel extractor fan, integrated dishwasher and fridge / freezer, partly tiled walls, tiled floor, radiator.
- UTILITY ROOM 2.46m x 2.11m
- Matching low level cupboards with formica worktop, plumbed for washing machine, partly tiled walls, tiled floor, composite double glazed back door
- FURNISHED CLOAKROOM
- Pedestal wash hand basin, w.c, tiled floor, radiator
- FIRST FLOOR
- LANDING
- Access to roofspace.
- BEDROOM 1 3.71m x 3.58m
- Radiator
- ENSUITE
- Shower cubicle with Mira shower, pedestal wash hand basin and wc, fully tiled walls and floor, radiator
- BEDROOM 2 3.61m x 3.38m
- Wood laminate flooring, radiator, built in robe.
- BEDROOM 3 3.63m x 3.33m
- Wood laminate flooring, radiator.
- BEDROOM 4 3.63m x 2.74m
- Built in robe, radiator, wood laminate flooring.
- BATHROOM
- Modern white suite comprising bath, shower attachment, vanity unit, low flush wc, separate walk in shower area with glass screen, thermostatic shower, partly tiled walls, tiled floor, chrome heated towel radiator
- OUTSIDE
- Private laneway shared access with only two houses.
Own tarmac driveway leading to a detached garage with up and over door, light power and oil boiler.
Tarmac area to front for extra parking.
Garden to rear in lawn with feature raised decking area
Travel Time From This Property

Important PlacesAdd your own important places to see how far they are from this property.
Agent Accreditations

Not Provided


